Idées déco de cuisines avec une crédence en céramique et un plan de travail orange
Trier par :
Budget
Trier par:Populaires du jour
1 - 20 sur 71 photos

Murphys Road is a renovation in a 1906 Villa designed to compliment the old features with new and modern twist. Innovative colours and design concepts are used to enhance spaces and compliant family living. This award winning space has been featured in magazines and websites all around the world. It has been heralded for it's use of colour and design in inventive and inspiring ways.
Designed by New Zealand Designer, Alex Fulton of Alex Fulton Design
Photographed by Duncan Innes for Homestyle Magazine

Дизайнер Алена Сковородникова
Фотограф Сергей Красюк
Exemple d'une petite cuisine américaine linéaire éclectique avec un placard avec porte à panneau encastré, des portes de placard blanches, une crédence multicolore, un électroménager blanc, un sol multicolore, un évier 1 bac, un plan de travail en cuivre, une crédence en céramique, un sol en carrelage de céramique et un plan de travail orange.
Exemple d'une petite cuisine américaine linéaire éclectique avec un placard avec porte à panneau encastré, des portes de placard blanches, une crédence multicolore, un électroménager blanc, un sol multicolore, un évier 1 bac, un plan de travail en cuivre, une crédence en céramique, un sol en carrelage de céramique et un plan de travail orange.

Idées déco pour une petite cuisine ouverte campagne en L avec un évier encastré, un placard avec porte à panneau encastré, des portes de placard blanches, un plan de travail en bois, une crédence multicolore, une crédence en céramique, un électroménager en acier inoxydable, parquet peint, aucun îlot, un sol beige, un plan de travail orange et poutres apparentes.
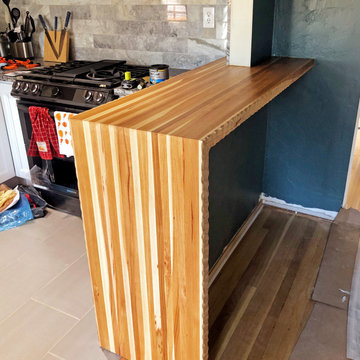
"Great product! I bought my counter with a miter cut so that I can have the waterfall effect. Very happy with the end result."
Idée de décoration pour une petite cuisine américaine minimaliste en L avec un placard avec porte à panneau encastré, des portes de placard blanches, un plan de travail en bois, une crédence grise, une crédence en céramique, un électroménager noir, aucun îlot, un sol beige et un plan de travail orange.
Idée de décoration pour une petite cuisine américaine minimaliste en L avec un placard avec porte à panneau encastré, des portes de placard blanches, un plan de travail en bois, une crédence grise, une crédence en céramique, un électroménager noir, aucun îlot, un sol beige et un plan de travail orange.
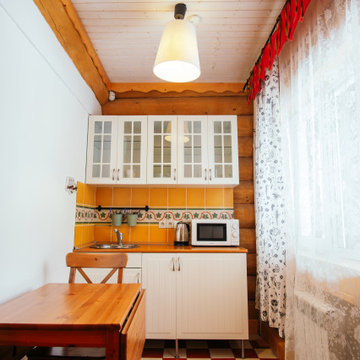
Фотосъемка интерьера гостиничного номера в туристическом комплексе "Малые Карелы", кухонная зона.
Cette image montre une petite cuisine américaine linéaire avec un évier posé, un placard à porte vitrée, des portes de placard blanches, une crédence orange, une crédence en céramique, un sol en carrelage de céramique et un plan de travail orange.
Cette image montre une petite cuisine américaine linéaire avec un évier posé, un placard à porte vitrée, des portes de placard blanches, une crédence orange, une crédence en céramique, un sol en carrelage de céramique et un plan de travail orange.
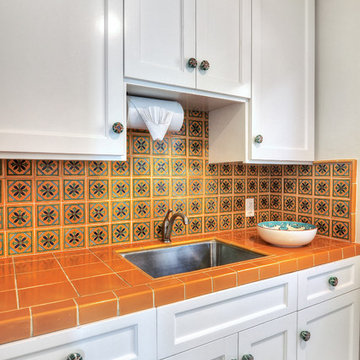
Idées déco pour une cuisine méditerranéenne avec un évier encastré, plan de travail carrelé, une crédence orange, une crédence en céramique, un électroménager en acier inoxydable et un plan de travail orange.
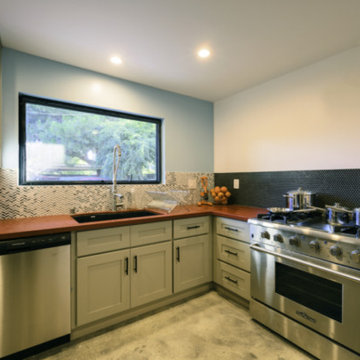
Atwater Village, CA - Complete kitchen remodel
This stunning Kitchen presents a burnt orange countertop, recessed style cabinetry, a double wide oven, stainless steel appliances, a mosaic styled backsplash, stove tops, recessed lighting and a tiled flooring.
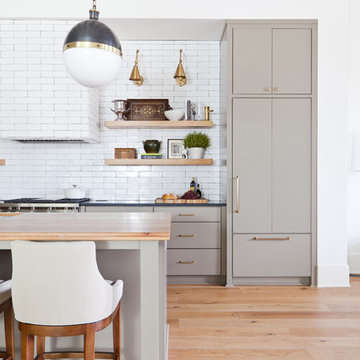
This luxurious downtown loft in historic Macon, GA was designed from the ground up by Carrie Robinson with Robinson Home. The loft began as an empty attic space above a historic restaurant and was transformed by Carrie over the course of 2 years. A galley kitchen was designed to maximize open floor space and merge the living and cooking spaces.
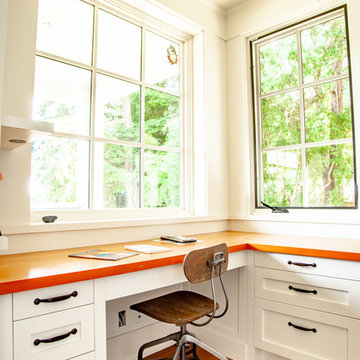
This custom waterfront home is situated on one of our favorite Gulf Islands. It features classic painted Prairie School cabinets by Merit Kitchens, mission style hardware, and various countertop surfaces including soapstone & live edge fir in the kitchen, maple butcher block in the pantry, stainless steel in the laundry, and quartz in the ensuite.
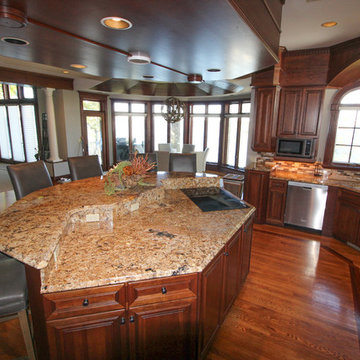
Réalisation d'une cuisine en bois foncé avec un évier encastré, un placard avec porte à panneau surélevé, un plan de travail en granite, une crédence multicolore, une crédence en céramique, un électroménager en acier inoxydable, un sol en bois brun, îlot, un sol marron et un plan de travail orange.
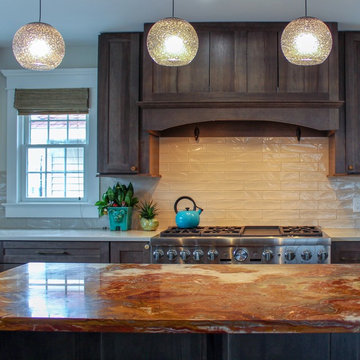
Cette image montre une grande cuisine américaine traditionnelle en U et bois brun avec un évier encastré, un placard à porte shaker, un plan de travail en onyx, une crédence beige, une crédence en céramique, un électroménager en acier inoxydable, parquet clair, îlot, un sol beige et un plan de travail orange.
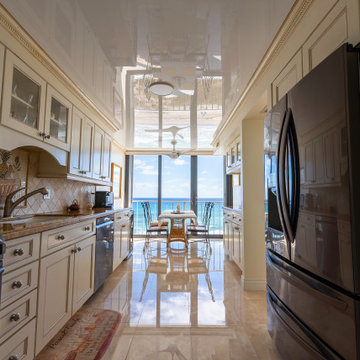
Seaside condos look great with High Gloss ceilings!
Réalisation d'une grande cuisine parallèle tradition fermée avec un évier 1 bac, un placard avec porte à panneau encastré, des portes de placard beiges, un plan de travail en granite, une crédence beige, une crédence en céramique, un électroménager noir, un sol en marbre, aucun îlot, un sol beige, un plan de travail orange et un plafond en papier peint.
Réalisation d'une grande cuisine parallèle tradition fermée avec un évier 1 bac, un placard avec porte à panneau encastré, des portes de placard beiges, un plan de travail en granite, une crédence beige, une crédence en céramique, un électroménager noir, un sol en marbre, aucun îlot, un sol beige, un plan de travail orange et un plafond en papier peint.
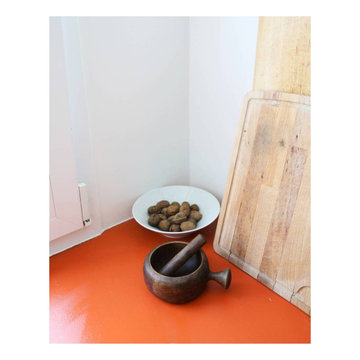
42m2, Paris 20e
-
Démolition complète de l'existant. Nous avons réalisé de nouveaux volumes intégrant une chambre, un salon, une cuisine et un bureau distincts.
L'objectif premier était d'apporter de la lumière à cet appartement qui était très vieillot sans lumière directe.

Kitchen within an Accessory Dwelling Unit.
Architectural drawings, initial framing, insulation and drywall. Installation of all flooring, cabinets, appliances, backsplash tile, cabinets, lighting, all electrical and plumbing needs per the project, carpentry, windows and a fresh paint to finish.
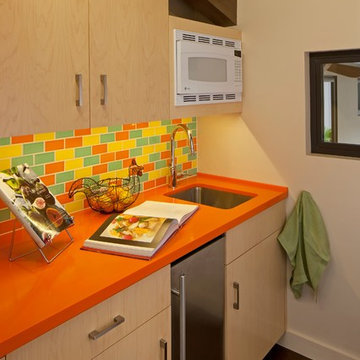
Tom Bonner Photography
Aménagement d'une petite cuisine linéaire rétro en bois clair fermée avec un évier encastré, un placard à porte plane, un plan de travail en surface solide, une crédence multicolore, une crédence en céramique, un électroménager en acier inoxydable, parquet foncé et un plan de travail orange.
Aménagement d'une petite cuisine linéaire rétro en bois clair fermée avec un évier encastré, un placard à porte plane, un plan de travail en surface solide, une crédence multicolore, une crédence en céramique, un électroménager en acier inoxydable, parquet foncé et un plan de travail orange.
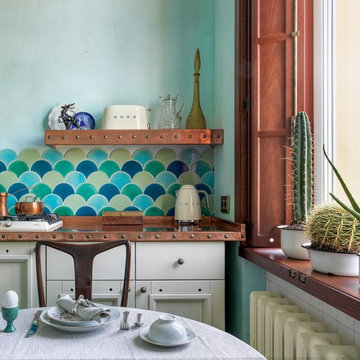
Дизайнер Алена Сковородникова
Фотограф Сергей Красюк
Réalisation d'une petite cuisine américaine linéaire bohème avec un évier 1 bac, un placard avec porte à panneau encastré, des portes de placard blanches, un plan de travail en cuivre, une crédence multicolore, une crédence en céramique, un électroménager blanc, un sol en carrelage de céramique, un sol multicolore et un plan de travail orange.
Réalisation d'une petite cuisine américaine linéaire bohème avec un évier 1 bac, un placard avec porte à panneau encastré, des portes de placard blanches, un plan de travail en cuivre, une crédence multicolore, une crédence en céramique, un électroménager blanc, un sol en carrelage de céramique, un sol multicolore et un plan de travail orange.
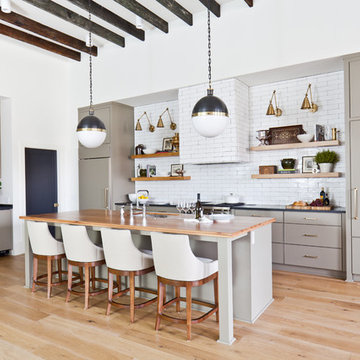
This luxurious downtown loft in historic Macon, GA was designed from the ground up by Carrie Robinson with Robinson Home. The loft began as an empty attic space above a historic restaurant and was transformed by Carrie over the course of 2 years. A galley kitchen was designed to maximize open floor space and merge the living and cooking spaces.
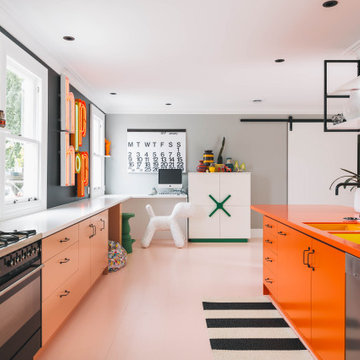
Murphys Road is a renovation in a 1906 Villa designed to compliment the old features with new and modern twist. Innovative colours and design concepts are used to enhance spaces and compliant family living. This award winning space has been featured in magazines and websites all around the world. It has been heralded for it's use of colour and design in inventive and inspiring ways.
Designed by New Zealand Designer, Alex Fulton of Alex Fulton Design
Photographed by Duncan Innes for Homestyle Magazine
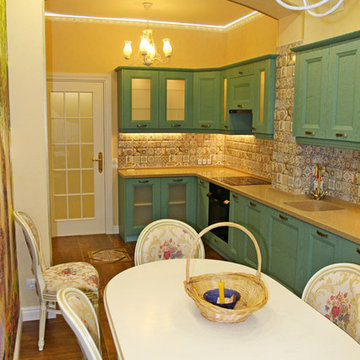
Idées déco pour une cuisine linéaire méditerranéenne fermée et de taille moyenne avec un évier encastré, un placard avec porte à panneau surélevé, des portes de placard turquoises, un plan de travail en bois, une crédence multicolore, une crédence en céramique, un électroménager noir, un sol en carrelage de porcelaine, aucun îlot, un sol multicolore et un plan de travail orange.
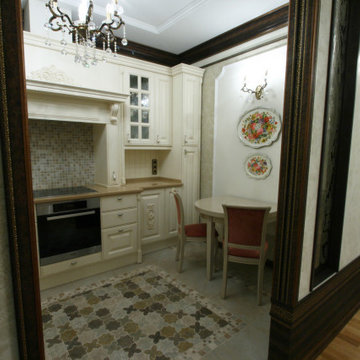
Архивный проект. Планировка квартиры была полностью переделана и кухню разместили в том месте, где планировался длинный коридор, поэтому у нее нет окна. А спальню сделали, там где балкон. Никаких норм мы не нарушили, и все согласования прошли легально. Бюджет квартиры низкий, лепнина корейская, обои Бельгия, мебель частично существующая.
Idées déco de cuisines avec une crédence en céramique et un plan de travail orange
1