Idées déco de cuisines avec un plan de travail orange
Trier par :
Budget
Trier par:Populaires du jour
1 - 20 sur 331 photos
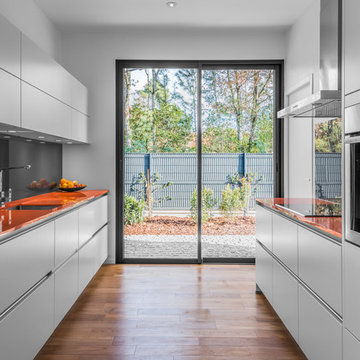
Arnaud Bertrande
Cette image montre une cuisine parallèle design avec un évier encastré, un placard à porte plane, des portes de placard blanches, un plan de travail en verre, une crédence grise, une crédence en feuille de verre, un électroménager en acier inoxydable, un sol en bois brun, aucun îlot et un plan de travail orange.
Cette image montre une cuisine parallèle design avec un évier encastré, un placard à porte plane, des portes de placard blanches, un plan de travail en verre, une crédence grise, une crédence en feuille de verre, un électroménager en acier inoxydable, un sol en bois brun, aucun îlot et un plan de travail orange.

The tiles come from Pental ( http://www.pentalonline.com/) and United Tile ( http://www.unitedtile.com/) in Portland. However, the red glass accent tiles are custom.

Murphys Road is a renovation in a 1906 Villa designed to compliment the old features with new and modern twist. Innovative colours and design concepts are used to enhance spaces and compliant family living. This award winning space has been featured in magazines and websites all around the world. It has been heralded for it's use of colour and design in inventive and inspiring ways.
Designed by New Zealand Designer, Alex Fulton of Alex Fulton Design
Photographed by Duncan Innes for Homestyle Magazine
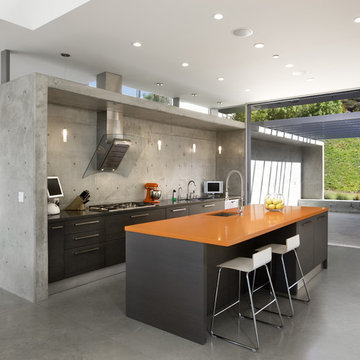
Poured concrete create the backdrop for this loft style kitchen. A pop of orange in the island counter top brings a playful touch to the industrial space.
Photo: Jim Bartsch
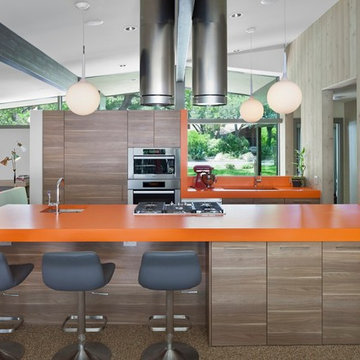
Andrea Calo
Idée de décoration pour une cuisine ouverte parallèle vintage en bois brun de taille moyenne avec un évier encastré, un placard à porte plane, un électroménager en acier inoxydable, îlot, un plan de travail en quartz modifié, un sol marron et un plan de travail orange.
Idée de décoration pour une cuisine ouverte parallèle vintage en bois brun de taille moyenne avec un évier encastré, un placard à porte plane, un électroménager en acier inoxydable, îlot, un plan de travail en quartz modifié, un sol marron et un plan de travail orange.
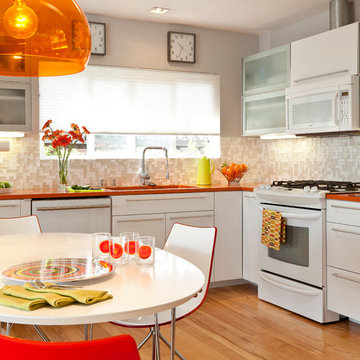
Mark Lohman
Réalisation d'une cuisine américaine vintage avec une crédence en mosaïque, un placard à porte plane, des portes de placard blanches, un plan de travail en quartz modifié, une crédence beige, un électroménager blanc et un plan de travail orange.
Réalisation d'une cuisine américaine vintage avec une crédence en mosaïque, un placard à porte plane, des portes de placard blanches, un plan de travail en quartz modifié, une crédence beige, un électroménager blanc et un plan de travail orange.

Idées déco pour une petite cuisine ouverte campagne en L avec un évier encastré, un placard avec porte à panneau encastré, des portes de placard blanches, un plan de travail en bois, une crédence multicolore, une crédence en céramique, un électroménager en acier inoxydable, parquet peint, aucun îlot, un sol beige, un plan de travail orange et poutres apparentes.
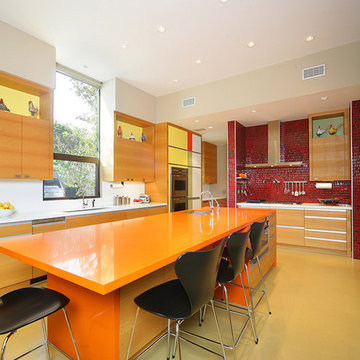
Photo Credit: Terri Glanger Photography
Exemple d'une cuisine tendance avec un électroménager en acier inoxydable et un plan de travail orange.
Exemple d'une cuisine tendance avec un électroménager en acier inoxydable et un plan de travail orange.
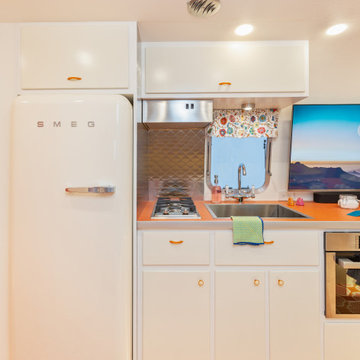
Idée de décoration pour une petite cuisine bohème avec un placard à porte plane, des portes de placard blanches, un plan de travail en stratifié, une crédence métallisée, un électroménager blanc, parquet peint, un sol orange et un plan de travail orange.
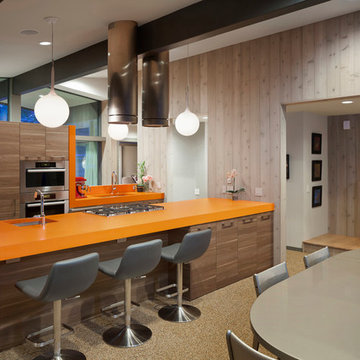
Réalisation d'une cuisine américaine parallèle vintage en bois foncé avec un placard à porte plane, un électroménager en acier inoxydable, îlot et un plan de travail orange.
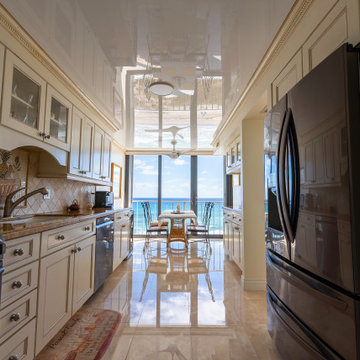
Seaside condos look great with High Gloss ceilings!
Réalisation d'une grande cuisine parallèle tradition fermée avec un évier 1 bac, un placard avec porte à panneau encastré, des portes de placard beiges, un plan de travail en granite, une crédence beige, une crédence en céramique, un électroménager noir, un sol en marbre, aucun îlot, un sol beige, un plan de travail orange et un plafond en papier peint.
Réalisation d'une grande cuisine parallèle tradition fermée avec un évier 1 bac, un placard avec porte à panneau encastré, des portes de placard beiges, un plan de travail en granite, une crédence beige, une crédence en céramique, un électroménager noir, un sol en marbre, aucun îlot, un sol beige, un plan de travail orange et un plafond en papier peint.
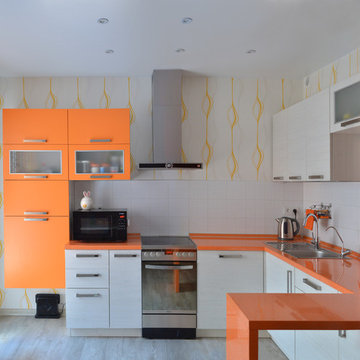
Маргарита Иванова
Inspiration pour une cuisine design en U de taille moyenne avec un évier posé, un placard à porte plane, des portes de placard blanches, une crédence blanche, un électroménager en acier inoxydable, une péninsule, un sol gris, un plan de travail orange et papier peint.
Inspiration pour une cuisine design en U de taille moyenne avec un évier posé, un placard à porte plane, des portes de placard blanches, une crédence blanche, un électroménager en acier inoxydable, une péninsule, un sol gris, un plan de travail orange et papier peint.
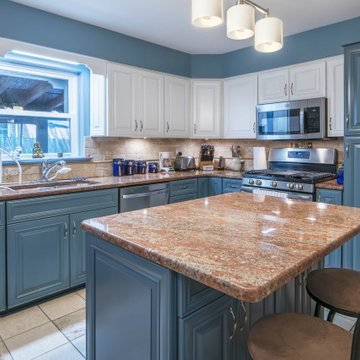
Elegant center raised panel doors in white dove and winter sky enhance the kitchens previously updated features. The bright new full overlay doors play off the colors in the existing granite countertop and magnify the natural beauty of the stone tile backsplash. The combination of the traditional door style and contemporary blue base cabinets create a transitional kitchen design. The new stainless-steel appliances and brushed nickel hardware add the perfect finishing touch.
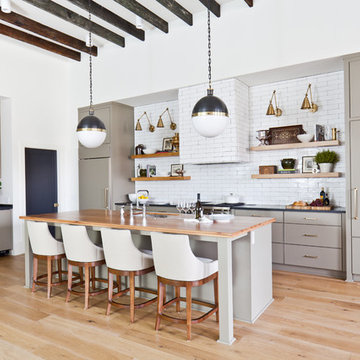
This luxurious downtown loft in historic Macon, GA was designed from the ground up by Carrie Robinson with Robinson Home. The loft began as an empty attic space above a historic restaurant and was transformed by Carrie over the course of 2 years. A galley kitchen was designed to maximize open floor space and merge the living and cooking spaces.
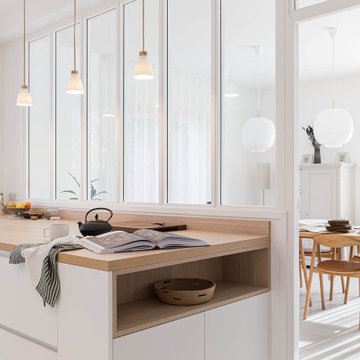
maintenant ouverte sur le séjour, la cuisine offre de nouvelles perspective et une nouvelle luminosité
Cette photo montre une cuisine linéaire scandinave fermée et de taille moyenne avec un placard à porte plane, plan de travail en marbre, un sol en carrelage de céramique, îlot et un plan de travail orange.
Cette photo montre une cuisine linéaire scandinave fermée et de taille moyenne avec un placard à porte plane, plan de travail en marbre, un sol en carrelage de céramique, îlot et un plan de travail orange.
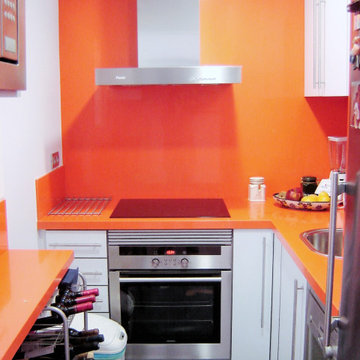
Cocina de reducidas dimensiones a la que se le añadió barra de desayunos.
Siguiendo la estética colorista de la vivienda.
Cette photo montre une petite cuisine grise et blanche moderne en L fermée avec un évier 1 bac, des portes de placard blanches, un plan de travail en quartz modifié, une crédence orange, une crédence en quartz modifié, un électroménager en acier inoxydable, un sol en ardoise, un sol gris et un plan de travail orange.
Cette photo montre une petite cuisine grise et blanche moderne en L fermée avec un évier 1 bac, des portes de placard blanches, un plan de travail en quartz modifié, une crédence orange, une crédence en quartz modifié, un électroménager en acier inoxydable, un sol en ardoise, un sol gris et un plan de travail orange.
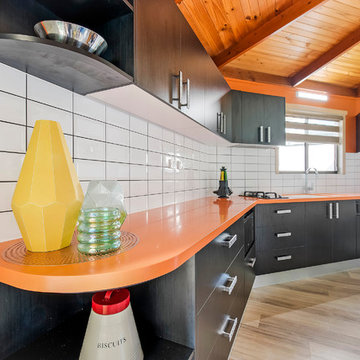
Tops: Corian 40mm pencil round 'Mandarin'
Doors: Polytec Black Wenge Ravine Melamine
Sink: Corian moulded Glacier White
Tap: Kitchen shop High Gooseneck
Splashback: white subway tiles
Kick facings: Brushed Aluminium
Handles: Stefano Orlati
Photography by: SC Property Photos
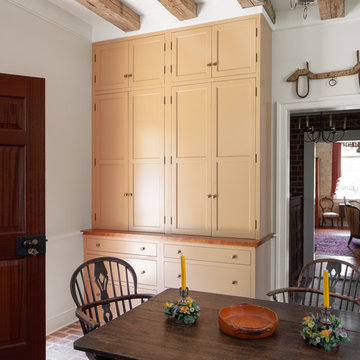
Kitchen house cupboards
Cette image montre une petite cuisine américaine linéaire rustique avec un évier de ferme, un placard à porte shaker, des portes de placard oranges, un plan de travail en bois, un électroménager en acier inoxydable, un sol en brique, aucun îlot, un sol marron, un plan de travail orange et poutres apparentes.
Cette image montre une petite cuisine américaine linéaire rustique avec un évier de ferme, un placard à porte shaker, des portes de placard oranges, un plan de travail en bois, un électroménager en acier inoxydable, un sol en brique, aucun îlot, un sol marron, un plan de travail orange et poutres apparentes.

Murphys Road is a renovation in a 1906 Villa designed to compliment the old features with new and modern twist. Innovative colours and design concepts are used to enhance spaces and compliant family living. This award winning space has been featured in magazines and websites all around the world. It has been heralded for it's use of colour and design in inventive and inspiring ways.
Designed by New Zealand Designer, Alex Fulton of Alex Fulton Design
Photographed by Duncan Innes for Homestyle Magazine
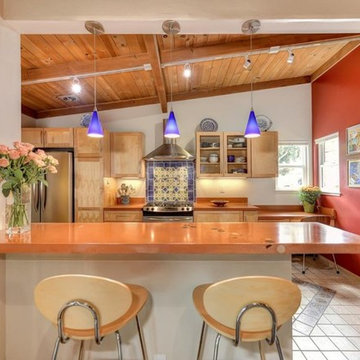
Réalisation d'une cuisine linéaire méditerranéenne en bois clair fermée et de taille moyenne avec un placard à porte shaker, un plan de travail en quartz modifié, une crédence multicolore, une crédence en carreau de ciment, un électroménager en acier inoxydable, un sol en carrelage de porcelaine, une péninsule, un sol gris et un plan de travail orange.
Idées déco de cuisines avec un plan de travail orange
1