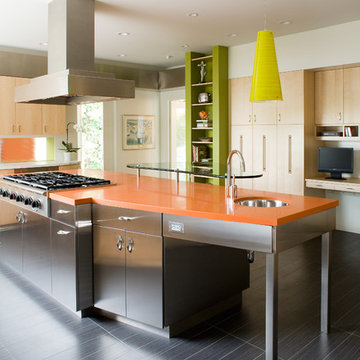Idées déco de cuisines avec un plan de travail orange
Trier par :
Budget
Trier par:Populaires du jour
61 - 80 sur 331 photos
1 sur 2
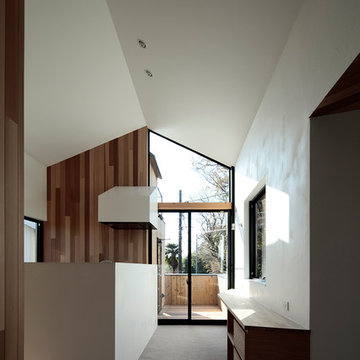
キッチン、スタディスペース
Photo by:鳥村鋼一
Cette photo montre une cuisine américaine linéaire moderne avec un placard à porte vitrée, un plan de travail en inox, parquet clair et un plan de travail orange.
Cette photo montre une cuisine américaine linéaire moderne avec un placard à porte vitrée, un plan de travail en inox, parquet clair et un plan de travail orange.
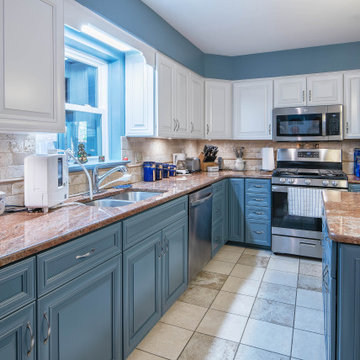
Elegant center raised panel doors in white dove and winter sky enhance the kitchens previously updated features. The bright new full overlay doors play off the colors in the existing granite countertop and magnify the natural beauty of the stone tile backsplash. The combination of the traditional door style and contemporary blue base cabinets create a transitional kitchen design. The new stainless-steel appliances and brushed nickel hardware add the perfect finishing touch.
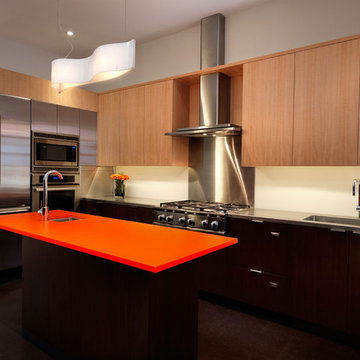
When man's aspiration is the sky, the ground is only a resistance. - Sverre Fehn In this renovation, a conventional masonry row house is opened up to the sky, with a light, airy interior. The original floor plan was completely transformed for more efficient function and a greater sense of spatial connection, both vertically and horizontally. From a grounded lower level, with concrete, cork, and warm finishes, an abstract composition of crisp forms emerges. The kitchen sits at the center of the house as a hearth, establishing the line between dark and light, illustrated through wenge base cabinets with light anigre above. Service spaces such as bathrooms and closets are hidden within the thickness of walls, contributing to the overall simplicity of the design. A new central staircase serves as the backbone of the composition, bordered by a cable wall tensioned top and bottom, connecting the solid base of the house with the light steel structure above. A glass roof hovers overhead, as gravity recedes and walls seem to rise up and float. The overall effect is clean and minimal, transforming vertically from dark to light, warm to cool, grounded to weightless, and culminating in a space composed of line and plane, shadows and light.
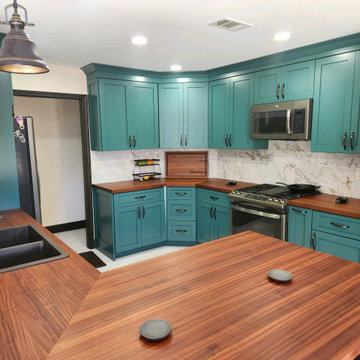
Cette photo montre une cuisine nature de taille moyenne avec un placard à porte shaker, des portes de placards vertess, un plan de travail en bois et un plan de travail orange.
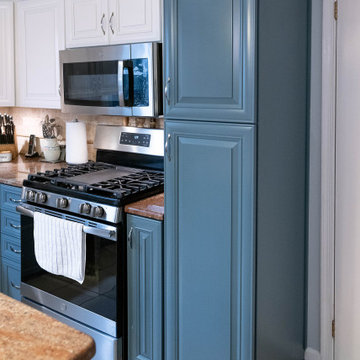
Elegant center raised panel doors in white dove and winter sky enhance the kitchens previously updated features. The bright new full overlay doors play off the colors in the existing granite countertop and magnify the natural beauty of the stone tile backsplash. The combination of the traditional door style and contemporary blue base cabinets create a transitional kitchen design. The new stainless-steel appliances and brushed nickel hardware add the perfect finishing touch.
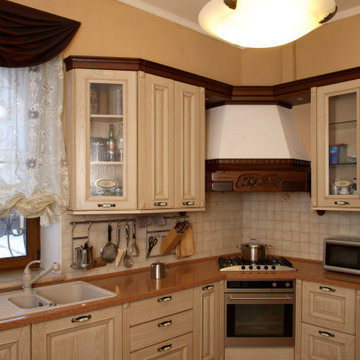
Exemple d'une grande cuisine en U fermée avec un évier posé, un placard avec porte à panneau surélevé, des portes de placard blanches, une crédence beige, une crédence en céramique, un électroménager en acier inoxydable, un sol en liège, aucun îlot, un sol multicolore et un plan de travail orange.
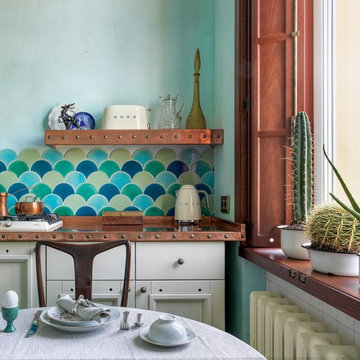
Дизайнер Алена Сковородникова
Фотограф Сергей Красюк
Réalisation d'une petite cuisine américaine linéaire bohème avec un évier 1 bac, un placard avec porte à panneau encastré, des portes de placard blanches, un plan de travail en cuivre, une crédence multicolore, une crédence en céramique, un électroménager blanc, un sol en carrelage de céramique, un sol multicolore et un plan de travail orange.
Réalisation d'une petite cuisine américaine linéaire bohème avec un évier 1 bac, un placard avec porte à panneau encastré, des portes de placard blanches, un plan de travail en cuivre, une crédence multicolore, une crédence en céramique, un électroménager blanc, un sol en carrelage de céramique, un sol multicolore et un plan de travail orange.
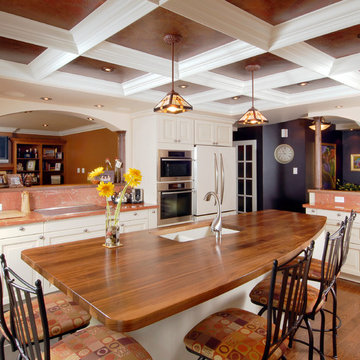
Gordon King Photography
Exemple d'une cuisine chic avec un électroménager en acier inoxydable, un plan de travail en bois et un plan de travail orange.
Exemple d'une cuisine chic avec un électroménager en acier inoxydable, un plan de travail en bois et un plan de travail orange.
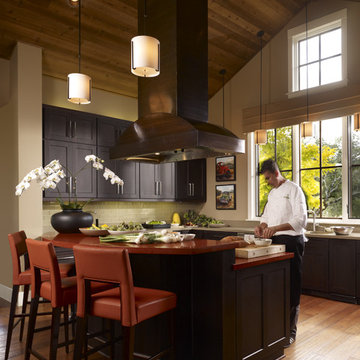
Réalisation d'une cuisine tradition avec une crédence en carrelage métro et un plan de travail orange.
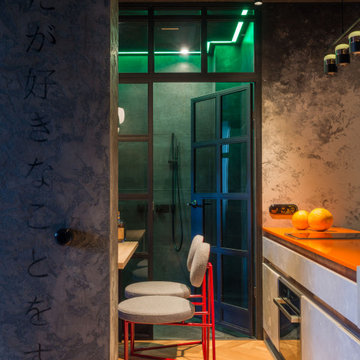
Cette image montre une petite cuisine américaine parallèle urbaine en bois vieilli avec un évier intégré, un placard à porte plane, un plan de travail en quartz modifié, une crédence grise, un électroménager noir, un sol en bois brun, une péninsule et un plan de travail orange.

Kitchen dining area featuring plywood window seat and clerestory window
Idée de décoration pour une cuisine ouverte urbaine en inox de taille moyenne avec un évier intégré, un placard à porte plane, un plan de travail en stratifié, une crédence blanche, une crédence en terre cuite, un électroménager en acier inoxydable, sol en béton ciré, îlot, un sol gris, un plan de travail orange et poutres apparentes.
Idée de décoration pour une cuisine ouverte urbaine en inox de taille moyenne avec un évier intégré, un placard à porte plane, un plan de travail en stratifié, une crédence blanche, une crédence en terre cuite, un électroménager en acier inoxydable, sol en béton ciré, îlot, un sol gris, un plan de travail orange et poutres apparentes.
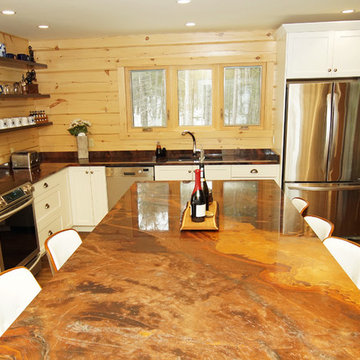
Desginer: Kristin Hairsin & Photographer: Stacy Sowa
Inspiration pour une cuisine américaine chalet en L de taille moyenne avec un évier encastré, un placard à porte shaker, des portes de placard blanches, un plan de travail en granite, une crédence marron, une crédence en bois, un électroménager en acier inoxydable, un sol en bois brun, îlot, un sol marron et un plan de travail orange.
Inspiration pour une cuisine américaine chalet en L de taille moyenne avec un évier encastré, un placard à porte shaker, des portes de placard blanches, un plan de travail en granite, une crédence marron, une crédence en bois, un électroménager en acier inoxydable, un sol en bois brun, îlot, un sol marron et un plan de travail orange.
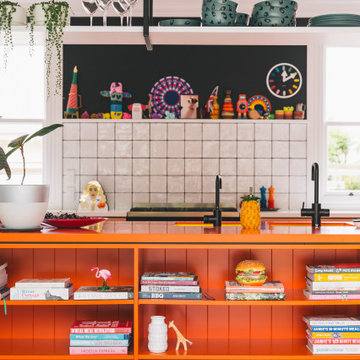
Murphys Road is a renovation in a 1906 Villa designed to compliment the old features with new and modern twist. Innovative colours and design concepts are used to enhance spaces and compliant family living. This award winning space has been featured in magazines and websites all around the world. It has been heralded for it's use of colour and design in inventive and inspiring ways.
Designed by New Zealand Designer, Alex Fulton of Alex Fulton Design
Photographed by Duncan Innes for Homestyle Magazine
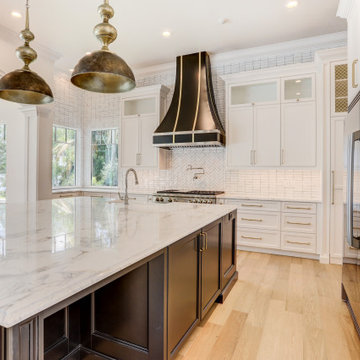
Modern French Country black and white kitchen with large kitchen island with storage underneath. Subway tile. Gourmet kitchen
Inspiration pour une cuisine traditionnelle avec un placard à porte shaker, des portes de placard blanches, un plan de travail en granite, îlot et un plan de travail orange.
Inspiration pour une cuisine traditionnelle avec un placard à porte shaker, des portes de placard blanches, un plan de travail en granite, îlot et un plan de travail orange.
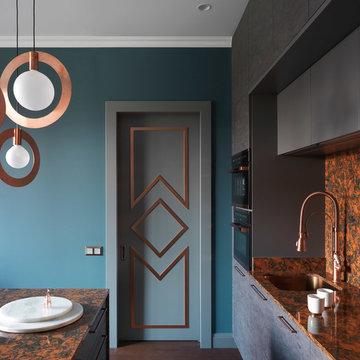
Сергей Красюк
Cette image montre une cuisine design avec un évier encastré et un plan de travail orange.
Cette image montre une cuisine design avec un évier encastré et un plan de travail orange.
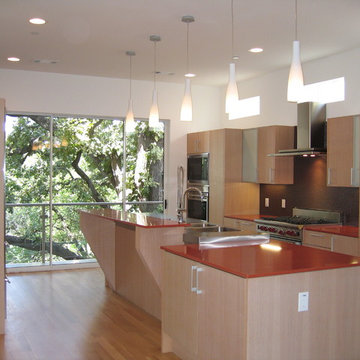
The kitchen is designed to take in the view with a wall of windows in this three story townhouse.
Inspiration pour une petite cuisine ouverte parallèle minimaliste en bois clair avec un évier 2 bacs, un placard à porte plane, un plan de travail en quartz modifié, une crédence marron, une crédence en mosaïque, un électroménager en acier inoxydable, parquet clair, îlot, un sol beige et un plan de travail orange.
Inspiration pour une petite cuisine ouverte parallèle minimaliste en bois clair avec un évier 2 bacs, un placard à porte plane, un plan de travail en quartz modifié, une crédence marron, une crédence en mosaïque, un électroménager en acier inoxydable, parquet clair, îlot, un sol beige et un plan de travail orange.
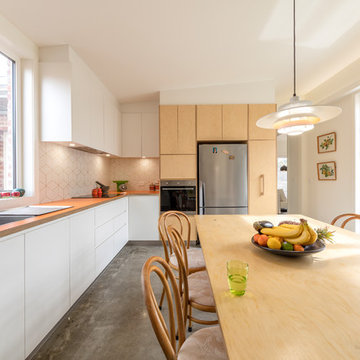
Ben Wrigley
Réalisation d'une petite cuisine américaine linéaire design avec un évier 1 bac, des portes de placard blanches, un plan de travail en stratifié, une crédence blanche, une crédence en céramique, un électroménager en acier inoxydable, sol en béton ciré, aucun îlot, un sol gris et un plan de travail orange.
Réalisation d'une petite cuisine américaine linéaire design avec un évier 1 bac, des portes de placard blanches, un plan de travail en stratifié, une crédence blanche, une crédence en céramique, un électroménager en acier inoxydable, sol en béton ciré, aucun îlot, un sol gris et un plan de travail orange.
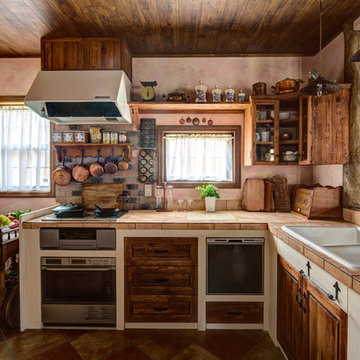
「L字型のキッチンは使い勝手が悪いと聞いていましたが、全くそんなことはなく、すごく機能的です」と奥様。カウンタートップには、パンやクッキーなどの生地をこねるための場所を、タイルの種類を変えて設けてある。
Inspiration pour une cuisine chalet en L et bois vieilli avec un évier 2 bacs, un placard avec porte à panneau encastré, plan de travail carrelé, un sol marron et un plan de travail orange.
Inspiration pour une cuisine chalet en L et bois vieilli avec un évier 2 bacs, un placard avec porte à panneau encastré, plan de travail carrelé, un sol marron et un plan de travail orange.
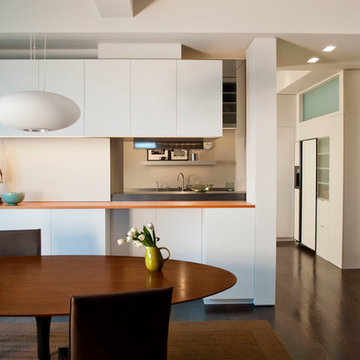
Dining room
Exemple d'une cuisine américaine tendance avec un placard à porte plane et un plan de travail orange.
Exemple d'une cuisine américaine tendance avec un placard à porte plane et un plan de travail orange.
Idées déco de cuisines avec un plan de travail orange
4
