Idées déco de cuisines avec différentes finitions de placard et un plan de travail rouge
Trier par :
Budget
Trier par:Populaires du jour
1 - 20 sur 415 photos
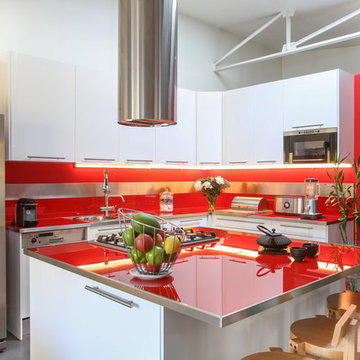
Thierry Stefanopoulos
Aménagement d'une grande cuisine contemporaine en L avec un évier encastré, des portes de placard blanches, un plan de travail en verre, une crédence rouge, un électroménager en acier inoxydable, sol en béton ciré, îlot, un sol gris, un plan de travail rouge, un placard à porte plane et une crédence en feuille de verre.
Aménagement d'une grande cuisine contemporaine en L avec un évier encastré, des portes de placard blanches, un plan de travail en verre, une crédence rouge, un électroménager en acier inoxydable, sol en béton ciré, îlot, un sol gris, un plan de travail rouge, un placard à porte plane et une crédence en feuille de verre.

Armani Fine Woodworking African Mahogany butcher block countertop with Monocoat finish. Armanifinewoodworking.com. Custom Made-to-Order. Shipped Nationwide.

The painted finish wall cabinets feature an extra-height cornice scribed to the ceiling, for a more premium look and feel.
Aménagement d'une petite cuisine américaine moderne en L avec un évier 1 bac, un placard à porte shaker, des portes de placard bleues, un plan de travail en stratifié, une crédence blanche, une crédence en céramique, un électroménager en acier inoxydable, sol en stratifié, une péninsule, un sol beige et un plan de travail rouge.
Aménagement d'une petite cuisine américaine moderne en L avec un évier 1 bac, un placard à porte shaker, des portes de placard bleues, un plan de travail en stratifié, une crédence blanche, une crédence en céramique, un électroménager en acier inoxydable, sol en stratifié, une péninsule, un sol beige et un plan de travail rouge.

Inspiration pour une grande cuisine encastrable méditerranéenne en L et bois foncé fermée avec un évier encastré, un placard avec porte à panneau surélevé, un plan de travail en stéatite, une crédence rouge, une crédence en brique, parquet foncé, îlot, un sol marron et un plan de travail rouge.

Mustard color cabinets with copper and teak countertops. Basque slate floor from Ann Sacks Tile. Project Location Batavia, IL
Cette photo montre une petite cuisine parallèle et encastrable nature fermée avec un évier de ferme, des portes de placard jaunes, un plan de travail en cuivre, une crédence jaune, un sol en ardoise, aucun îlot, un placard à porte shaker et un plan de travail rouge.
Cette photo montre une petite cuisine parallèle et encastrable nature fermée avec un évier de ferme, des portes de placard jaunes, un plan de travail en cuivre, une crédence jaune, un sol en ardoise, aucun îlot, un placard à porte shaker et un plan de travail rouge.

FOTO: Germán Cabo (germancabo.com)
La cocina de esta vivienda es estrecha y alargada: por ello decidimos instalar en paralelo la cocina y un banco de trabajo –que también puede utilizarse como barra o mesa para comer-. Se optó por una encimera de Silestone en rojo para compensar el color blanco de la cocina y darle así un toque más fresco y moderno.
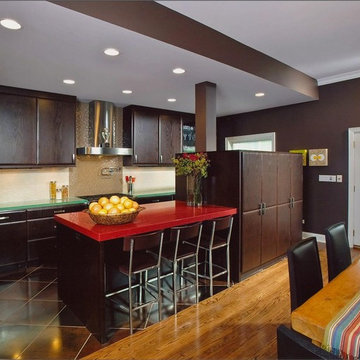
Idée de décoration pour une grande cuisine américaine design en L et bois foncé avec un électroménager en acier inoxydable, un évier posé, un plan de travail en verre, une crédence beige, une crédence en mosaïque, un sol en carrelage de porcelaine, îlot, un placard à porte plane et un plan de travail rouge.
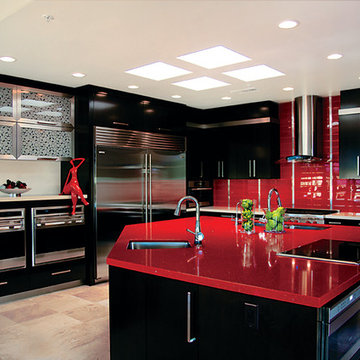
Idée de décoration pour une cuisine design avec un électroménager en acier inoxydable, un évier encastré, un placard à porte plane, des portes de placard noires, un plan de travail en quartz modifié, une crédence rouge et un plan de travail rouge.
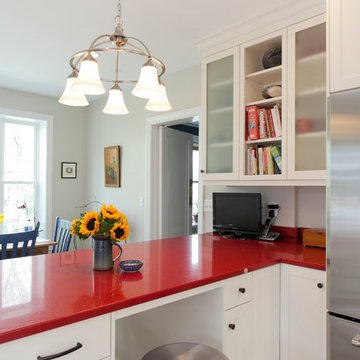
Seating and storage were incorporated into the new, wider peninsula. Frosted glass door inserts in the cabinetry add interest. Photography by Chrissy Racho
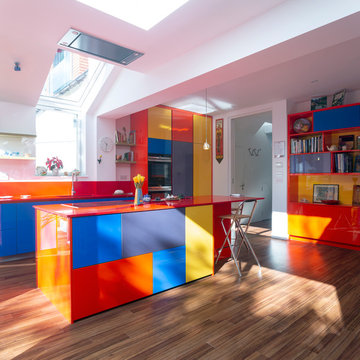
Exemple d'une grande cuisine parallèle tendance avec un évier intégré, un placard à porte plane, un plan de travail en stratifié, un électroménager en acier inoxydable, un sol marron, un plan de travail rouge, des portes de placard rouges, une crédence rouge et îlot.
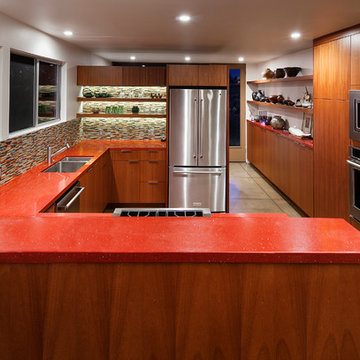
Designer: Allen Construction
General Contractor: Allen Construction
Photographer: Jim Bartsch Photography
Exemple d'une cuisine américaine rétro en U et bois brun de taille moyenne avec un évier encastré, un placard à porte plane, un plan de travail en quartz modifié, une crédence multicolore, une crédence en carreau de verre, un électroménager en acier inoxydable, une péninsule et un plan de travail rouge.
Exemple d'une cuisine américaine rétro en U et bois brun de taille moyenne avec un évier encastré, un placard à porte plane, un plan de travail en quartz modifié, une crédence multicolore, une crédence en carreau de verre, un électroménager en acier inoxydable, une péninsule et un plan de travail rouge.

Fully custom kitchen remodel with red marble countertops, red Fireclay tile backsplash, white Fisher + Paykel appliances, and a custom wrapped brass vent hood. Pendant lights by Anna Karlin, styling and design by cityhomeCOLLECTIVE
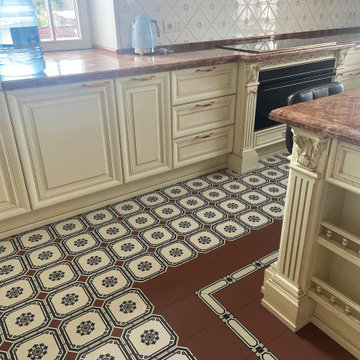
Exemple d'une cuisine américaine victorienne en bois clair et L avec un plan de travail en quartz, une crédence blanche, une crédence en céramique, un plan de travail rouge, un placard avec porte à panneau surélevé, un électroménager noir, îlot et un sol multicolore.
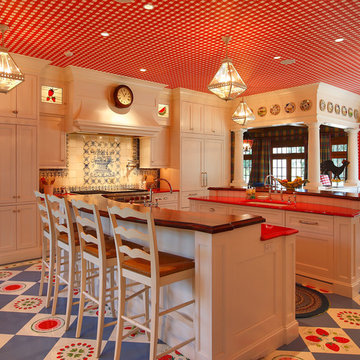
Aménagement d'une cuisine encastrable classique avec un évier encastré, un placard avec porte à panneau encastré, des portes de placard beiges, un plan de travail en bois, une crédence multicolore, un sol multicolore et un plan de travail rouge.
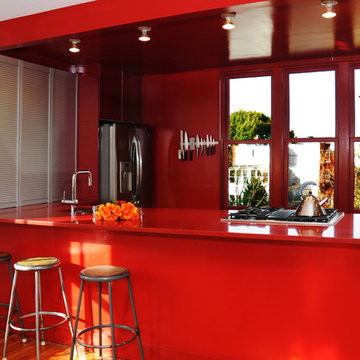
Aménagement d'une cuisine américaine moderne en L avec un évier encastré, un placard à porte plane, des portes de placard rouges, un plan de travail en surface solide, un électroménager en acier inoxydable, un sol en bois brun, une péninsule et un plan de travail rouge.
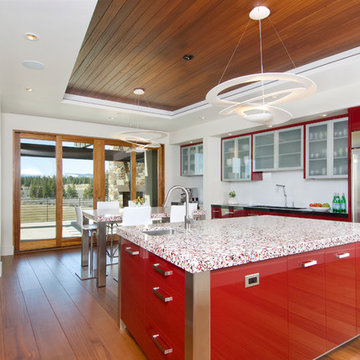
Modern kitchens by Dansky Handcrafted.com
Design by Kirsti Wolfe
Photo's by Paula Watts,
Idées déco pour une cuisine contemporaine avec des portes de placard rouges, un placard à porte plane, un électroménager en acier inoxydable et un plan de travail rouge.
Idées déco pour une cuisine contemporaine avec des portes de placard rouges, un placard à porte plane, un électroménager en acier inoxydable et un plan de travail rouge.
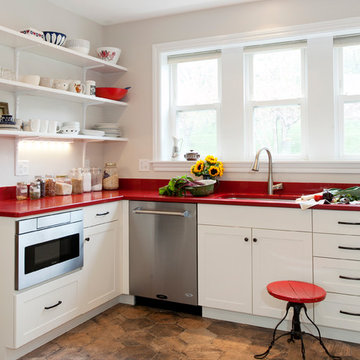
Open shelving, white shaker cabinets and red quartz countertops give this kitchen its stunning new pizzazz. Photography by Chrissy Racho
Réalisation d'une cuisine champêtre en L avec un évier encastré, un placard à porte shaker, des portes de placard blanches, un plan de travail en quartz modifié, une crédence en céramique, un électroménager en acier inoxydable, un sol en carrelage de porcelaine et un plan de travail rouge.
Réalisation d'une cuisine champêtre en L avec un évier encastré, un placard à porte shaker, des portes de placard blanches, un plan de travail en quartz modifié, une crédence en céramique, un électroménager en acier inoxydable, un sol en carrelage de porcelaine et un plan de travail rouge.
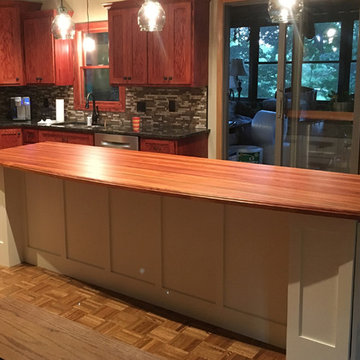
Armani Fine Woodworking Brazilian Cherry Butcher Block Countertop with Monocoat Finish. Armanifinewoodworking.com. Custom Made-to-Order. Shipped Nationwide.
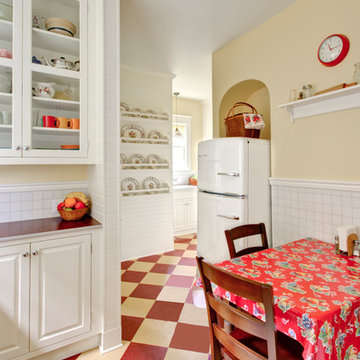
The 3x3 tile used on the new backsplash and wainscoting is a reference to this original detail, and allowed the team to simplify the number of surfaces employed in the kitchen. - Mitchell Snyder Photography
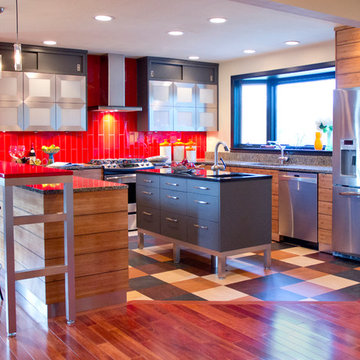
We designed this kitchen specifically for our clients. We had worked with them in the past. Quite frankly doing a facelift of their existing kitchen where we had them install the fantastic random Forbo Marmoleum floor that is in this photo. When it came time to totally redo the kitchen we weren't ready to get rid of the floor so it stayed and everything else is new around it. The perimeter cabinets are bamboo and the island is painted as well as the upper cabinets except for the aluminum and glass doors. The existing window was painted black to blend better with new contemporary design and the wall between the living room and kitchen was partially removed to open the space.
Idées déco de cuisines avec différentes finitions de placard et un plan de travail rouge
1