Idées déco de cuisines avec un évier de ferme et un plan de travail rouge
Trier par :
Budget
Trier par:Populaires du jour
1 - 20 sur 46 photos

Armani Fine Woodworking African Mahogany butcher block countertop.
Armanifinewoodworking.com. Custom Made-to-Order. Shipped Nationwide
Interior design by Rachel at Serenedesigncompany.com in West Des Moines, IA

Mustard color cabinets with copper and teak countertops. Basque slate floor from Ann Sacks Tile. Project Location Batavia, IL
Cette photo montre une petite cuisine parallèle et encastrable nature fermée avec un évier de ferme, des portes de placard jaunes, un plan de travail en cuivre, une crédence jaune, un sol en ardoise, aucun îlot, un placard à porte shaker et un plan de travail rouge.
Cette photo montre une petite cuisine parallèle et encastrable nature fermée avec un évier de ferme, des portes de placard jaunes, un plan de travail en cuivre, une crédence jaune, un sol en ardoise, aucun îlot, un placard à porte shaker et un plan de travail rouge.
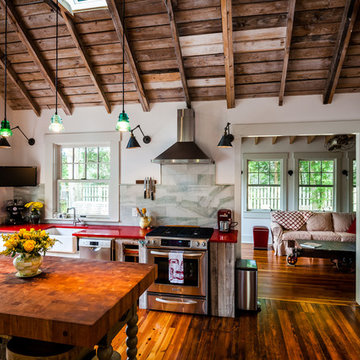
John Gessner
Aménagement d'une cuisine américaine campagne avec un plan de travail en quartz modifié, îlot, un évier de ferme, un électroménager en acier inoxydable, parquet foncé et un plan de travail rouge.
Aménagement d'une cuisine américaine campagne avec un plan de travail en quartz modifié, îlot, un évier de ferme, un électroménager en acier inoxydable, parquet foncé et un plan de travail rouge.
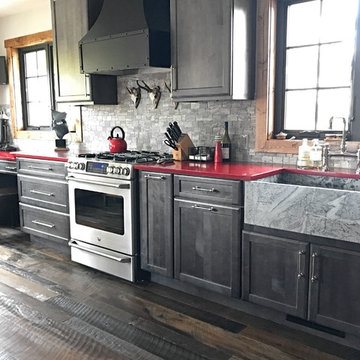
This rustic mountain kitchen comes with a striking transitional twist which includes dark gray stained cabinets and red quartz countertops.
Medallion Cabinetry, Brookhill door style, Smoke finish.
Design by: Sandra Howe, BKC Kitchen and Bath
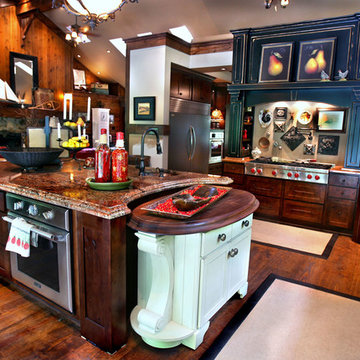
Charlie Nye, Indianapolis Star
Aménagement d'une grande cuisine américaine montagne en L et bois foncé avec un évier de ferme, un placard avec porte à panneau encastré, un plan de travail en granite, un électroménager en acier inoxydable, parquet foncé, îlot, un sol marron et un plan de travail rouge.
Aménagement d'une grande cuisine américaine montagne en L et bois foncé avec un évier de ferme, un placard avec porte à panneau encastré, un plan de travail en granite, un électroménager en acier inoxydable, parquet foncé, îlot, un sol marron et un plan de travail rouge.
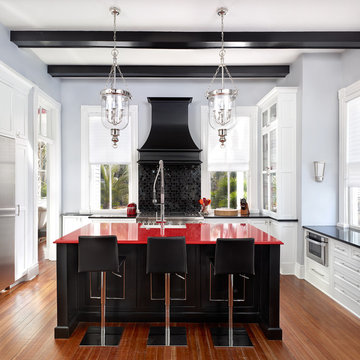
Holger Obenaus
Cette image montre une cuisine traditionnelle en L fermée avec un évier de ferme, des portes de placard blanches, un plan de travail en quartz modifié, une crédence noire, un électroménager en acier inoxydable, un sol en bois brun, îlot, un placard à porte vitrée et un plan de travail rouge.
Cette image montre une cuisine traditionnelle en L fermée avec un évier de ferme, des portes de placard blanches, un plan de travail en quartz modifié, une crédence noire, un électroménager en acier inoxydable, un sol en bois brun, îlot, un placard à porte vitrée et un plan de travail rouge.
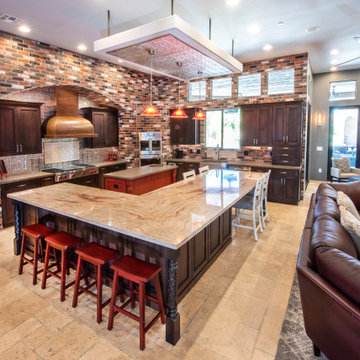
Double island concept keeps the cook from being crowded by guests and allows plenty of room to spread out guests and food. The suspended soffit helps make high ceilings more interesting by breaking up the empty space above the direct sight line of upper cabinets.
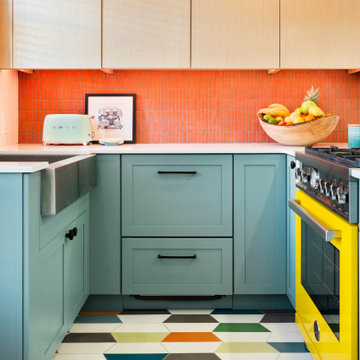
Inspiration pour une cuisine bohème en bois clair avec un évier de ferme, un placard à porte plane, un plan de travail en quartz modifié, une crédence blanche, une crédence en mosaïque, un électroménager de couleur, carreaux de ciment au sol, un sol multicolore et un plan de travail rouge.
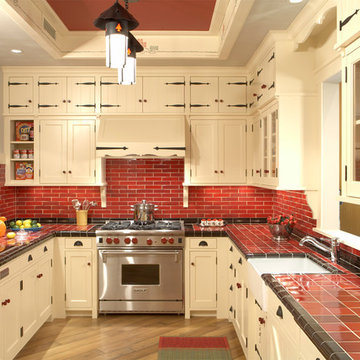
Architecture & Interior Design: David Heide Design Studio
Idées déco pour une cuisine montagne en U fermée avec un électroménager en acier inoxydable, une crédence rouge, plan de travail carrelé, des portes de placard beiges, un placard avec porte à panneau encastré, un évier de ferme, une crédence en céramique, un sol en bois brun, une péninsule et un plan de travail rouge.
Idées déco pour une cuisine montagne en U fermée avec un électroménager en acier inoxydable, une crédence rouge, plan de travail carrelé, des portes de placard beiges, un placard avec porte à panneau encastré, un évier de ferme, une crédence en céramique, un sol en bois brun, une péninsule et un plan de travail rouge.
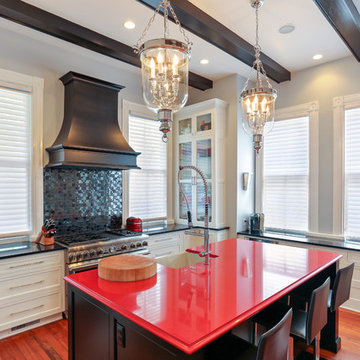
Hunter Douglas Top Down / Bottom Up Silhouette Shades
Photo Credit to Charleston Home & Design Magazine
Aménagement d'une cuisine classique avec un évier de ferme, un placard à porte vitrée, des portes de placard blanches, une crédence noire, un électroménager en acier inoxydable, une crédence en mosaïque et un plan de travail rouge.
Aménagement d'une cuisine classique avec un évier de ferme, un placard à porte vitrée, des portes de placard blanches, une crédence noire, un électroménager en acier inoxydable, une crédence en mosaïque et un plan de travail rouge.
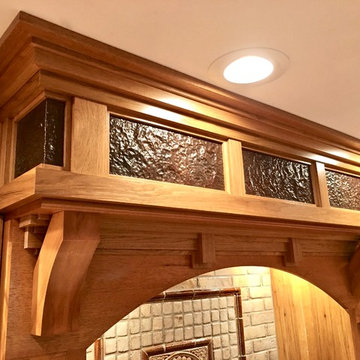
Cette image montre une grande cuisine ouverte craftsman en L et bois brun avec un évier de ferme, un placard à porte shaker, un plan de travail en granite, une crédence beige, une crédence en terre cuite, un électroménager noir, un sol en carrelage de céramique, îlot, un sol beige et un plan de travail rouge.
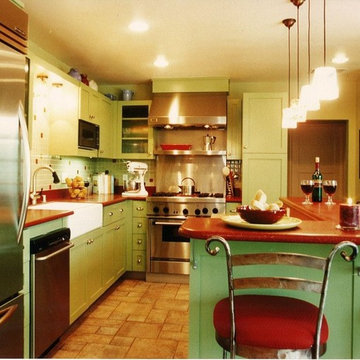
After photos of our Cuban inspired mid century modern kitchen showcasing a beautiful balance of complementary colors of kiwi green cabinets and paprika corian counters. Italian styled pavers create an old world effect and the Barovier & Toso murano pendants and chandelier together with the hand forged iron bar stools covered in different colors add whimsy and personality to the space.
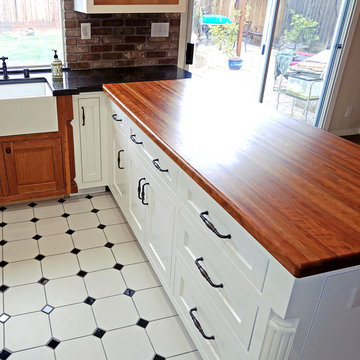
"I'm very happy with my character cherry countertop and the service I received. The countertop has the perfect mix of heart and sap wood to match my cabinetry. It was sanded very nicely and only required minor touch ups prior to applying the Tung oil finish. I look forward to doing business with Hardwood Lumber Co. again." John
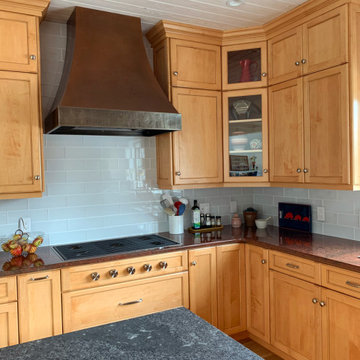
Range Hood #4-126
Application: Wall Mount
Material: Copper; Nickel Silver border
Finish: Medium Copper; Medium Nickel Silver
Body: Hammered, concave curves in Copper
Border: #16 Hammered; Nickel Silver; stepped out
List Price $7,196.00
plus Custom Insert:
Liner Material: Copper
Finish: Medium Copper
Fan: 836 CFM fan w/ speed control; Fantech model # KD8XL (remote, in-line)
Lights: 2 recessed MR16 halogen lights on dimmer w/ borosilicate glass covers and metal bezels
Filter: stainless steel baffle filter
List Price $1,975.00
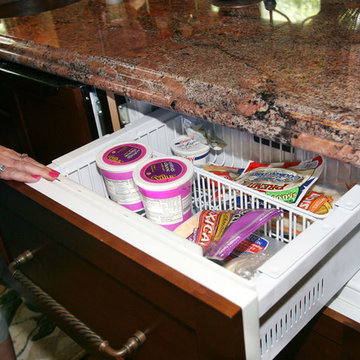
Charlie Nye, Indianapolis Star
Idées déco pour une grande cuisine américaine montagne en L et bois foncé avec un évier de ferme, un placard avec porte à panneau encastré, un plan de travail en granite, un électroménager en acier inoxydable, parquet foncé, îlot, un sol marron et un plan de travail rouge.
Idées déco pour une grande cuisine américaine montagne en L et bois foncé avec un évier de ferme, un placard avec porte à panneau encastré, un plan de travail en granite, un électroménager en acier inoxydable, parquet foncé, îlot, un sol marron et un plan de travail rouge.
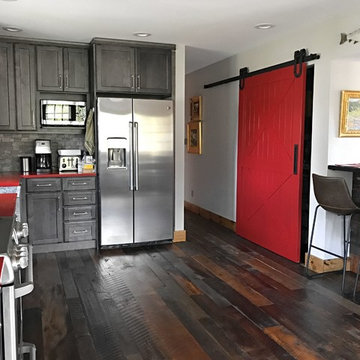
This rustic mountain kitchen comes with a striking transitional twist which includes dark gray stained cabinets and red quartz countertops.
Medallion Cabinetry, Brookhill door style, Smoke finish.
Design by: Sandra Howe, BKC Kitchen and Bath
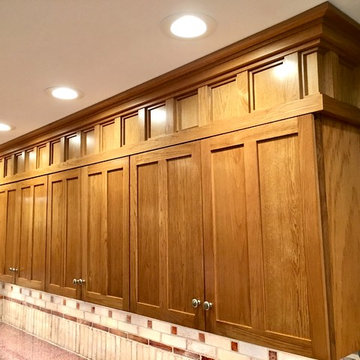
Aménagement d'une grande cuisine ouverte craftsman en L et bois brun avec un placard à porte shaker, un plan de travail en granite, îlot, un plan de travail rouge, un évier de ferme, une crédence beige, une crédence en terre cuite, un électroménager noir, un sol en carrelage de céramique et un sol beige.
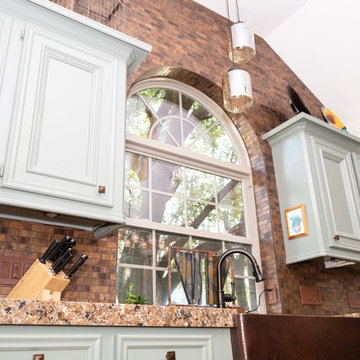
The extensive remodeling done on this project brought as a result a classy and welcoming perfectly layout kitchen. The combination of colors and textures along with the long rectangular kitchen island perfectly positioned in the center, creates an inviting atmosphere and the sensation of a much bigger space.
During the renovation process, the D9 team focused their efforts on removing the existing kitchen island and replacing the existing kitchen island cabinets with new kraft made cabinets producing a visual contrast to the rest of the kitchen. The beautiful Quartz color river rock countertops used for this projects were fabricated and installed bringing a much relevant accent to the cabinets and matching the backsplash style.
The old sink was replaced for a new farmhouse sink, giving the homeowners more space and adding a very particular touch to the rest of the kitchen.
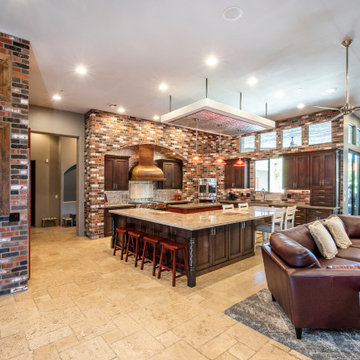
Double island concept keeps the cook from being crowded by guests and allows plenty of room to spread out guests and food. The suspended soffit helps make high ceilings more interesting by breaking up the empty space above the direct sight line of upper cabinets.
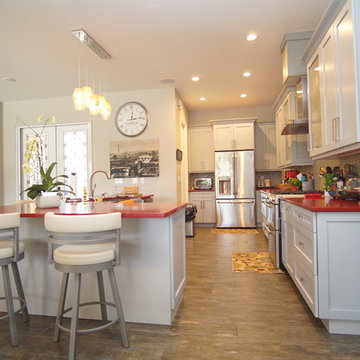
Photos by Fernando Lamelas
Réalisation d'une grande cuisine ouverte parallèle tradition avec un évier de ferme, un placard à porte shaker, des portes de placard grises, un plan de travail en quartz, une crédence beige, une crédence en carreau de verre, un électroménager en acier inoxydable, un sol en carrelage de porcelaine, îlot, un sol multicolore et un plan de travail rouge.
Réalisation d'une grande cuisine ouverte parallèle tradition avec un évier de ferme, un placard à porte shaker, des portes de placard grises, un plan de travail en quartz, une crédence beige, une crédence en carreau de verre, un électroménager en acier inoxydable, un sol en carrelage de porcelaine, îlot, un sol multicolore et un plan de travail rouge.
Idées déco de cuisines avec un évier de ferme et un plan de travail rouge
1