Idées déco de cuisines avec îlots et un plan de travail rouge
Trier par:Populaires du jour
1 - 20 sur 305 photos
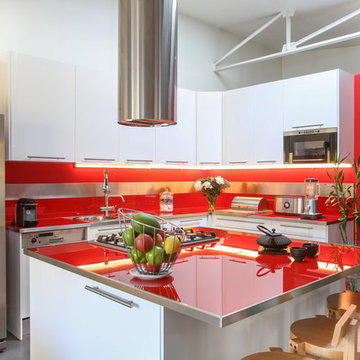
Thierry Stefanopoulos
Aménagement d'une grande cuisine contemporaine en L avec un évier encastré, des portes de placard blanches, un plan de travail en verre, une crédence rouge, un électroménager en acier inoxydable, sol en béton ciré, îlot, un sol gris, un plan de travail rouge, un placard à porte plane et une crédence en feuille de verre.
Aménagement d'une grande cuisine contemporaine en L avec un évier encastré, des portes de placard blanches, un plan de travail en verre, une crédence rouge, un électroménager en acier inoxydable, sol en béton ciré, îlot, un sol gris, un plan de travail rouge, un placard à porte plane et une crédence en feuille de verre.

Fully custom kitchen remodel with red marble countertops, red Fireclay tile backsplash, white Fisher + Paykel appliances, and a custom wrapped brass vent hood. Pendant lights by Anna Karlin, styling and design by cityhomeCOLLECTIVE

Idée de décoration pour une grande cuisine grise et noire minimaliste en L fermée avec un évier encastré, un placard à porte plane, des portes de placard noires, un plan de travail en béton, une crédence grise, une crédence en quartz modifié, un électroménager noir, sol en béton ciré, îlot, un sol gris et un plan de travail rouge.
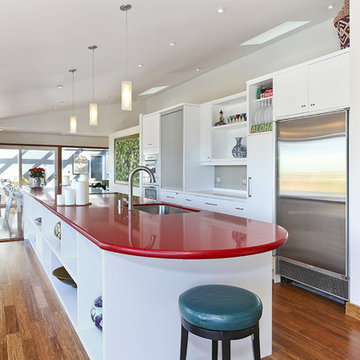
Inspiration pour une cuisine linéaire design fermée et de taille moyenne avec un évier encastré, un placard à porte plane, des portes de placard blanches, un électroménager en acier inoxydable, parquet foncé, îlot, un plan de travail en quartz modifié, un sol marron et un plan de travail rouge.
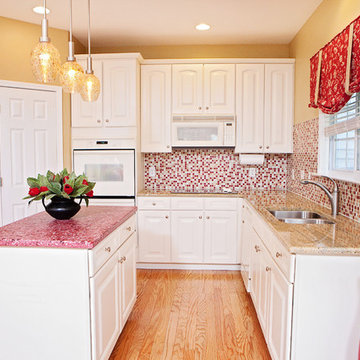
Megan Kime
Exemple d'une cuisine chic en L avec un évier 2 bacs, un placard avec porte à panneau surélevé, des portes de placard blanches, un plan de travail en béton, une crédence rouge, une crédence en mosaïque, un électroménager blanc, un sol en bois brun, îlot, un sol marron et un plan de travail rouge.
Exemple d'une cuisine chic en L avec un évier 2 bacs, un placard avec porte à panneau surélevé, des portes de placard blanches, un plan de travail en béton, une crédence rouge, une crédence en mosaïque, un électroménager blanc, un sol en bois brun, îlot, un sol marron et un plan de travail rouge.

Cette image montre une cuisine américaine minimaliste en U de taille moyenne avec un électroménager en acier inoxydable, un sol orange, un évier posé, un placard à porte plane, des portes de placard blanches, un plan de travail en granite, une crédence rouge, une crédence en céramique, un sol en liège, îlot et un plan de travail rouge.
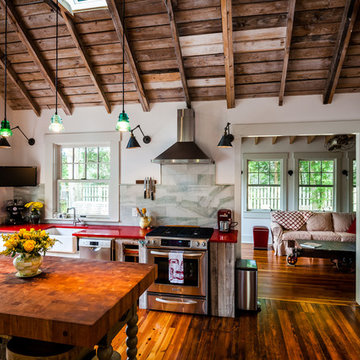
John Gessner
Aménagement d'une cuisine américaine campagne avec un plan de travail en quartz modifié, îlot, un évier de ferme, un électroménager en acier inoxydable, parquet foncé et un plan de travail rouge.
Aménagement d'une cuisine américaine campagne avec un plan de travail en quartz modifié, îlot, un évier de ferme, un électroménager en acier inoxydable, parquet foncé et un plan de travail rouge.
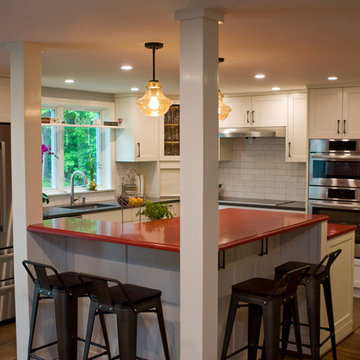
Dual height island with with bold color choice for counters. Corner columns were necessary to support roof.
Photo by Todd Gieg
Exemple d'une cuisine américaine éclectique en L de taille moyenne avec un évier encastré, un placard avec porte à panneau encastré, des portes de placard blanches, un plan de travail en quartz modifié, une crédence blanche, une crédence en carrelage métro, un électroménager en acier inoxydable, un sol en carrelage de porcelaine, îlot, un sol marron et un plan de travail rouge.
Exemple d'une cuisine américaine éclectique en L de taille moyenne avec un évier encastré, un placard avec porte à panneau encastré, des portes de placard blanches, un plan de travail en quartz modifié, une crédence blanche, une crédence en carrelage métro, un électroménager en acier inoxydable, un sol en carrelage de porcelaine, îlot, un sol marron et un plan de travail rouge.

Armani Fine Woodworking African Mahogany butcher block countertop with Monocoat finish. Armanifinewoodworking.com. Custom Made-to-Order. Shipped Nationwide.

Inspiration pour une grande cuisine encastrable méditerranéenne en L et bois foncé fermée avec un évier encastré, un placard avec porte à panneau surélevé, un plan de travail en stéatite, une crédence rouge, une crédence en brique, parquet foncé, îlot, un sol marron et un plan de travail rouge.
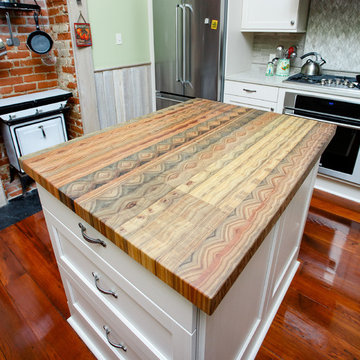
This incredible butcher block island is made from sinker cypress end grain and features a stunning bookmatched grain design. Its hard to believe this is a naturally occurring pattern! Our woodworkers take extreme care selecting and placing each piece of wood to ensure that your counter is one of a kind and beautiful.
Photo by Jason Kruppe
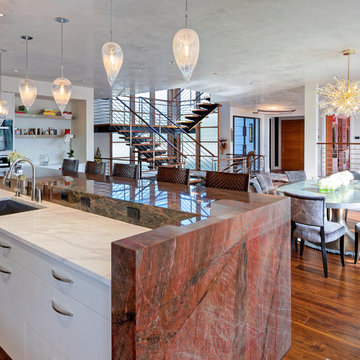
Idées déco pour une cuisine contemporaine avec îlot, un évier encastré, un placard à porte plane, des portes de placard blanches, un sol en bois brun, un sol marron et un plan de travail rouge.
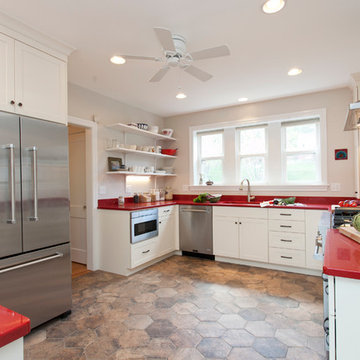
To make the space more functional, we relocated the refrigerator, and the homeowners replaced double wall ovens with a duel fuel range. Photography by Chrissy Racho
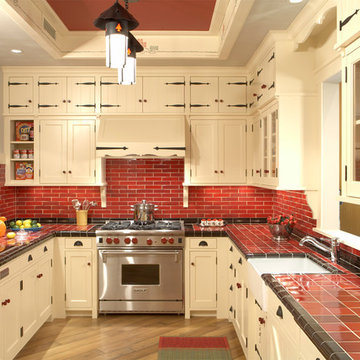
Architecture & Interior Design: David Heide Design Studio
Idées déco pour une cuisine montagne en U fermée avec un électroménager en acier inoxydable, une crédence rouge, plan de travail carrelé, des portes de placard beiges, un placard avec porte à panneau encastré, un évier de ferme, une crédence en céramique, un sol en bois brun, une péninsule et un plan de travail rouge.
Idées déco pour une cuisine montagne en U fermée avec un électroménager en acier inoxydable, une crédence rouge, plan de travail carrelé, des portes de placard beiges, un placard avec porte à panneau encastré, un évier de ferme, une crédence en céramique, un sol en bois brun, une péninsule et un plan de travail rouge.
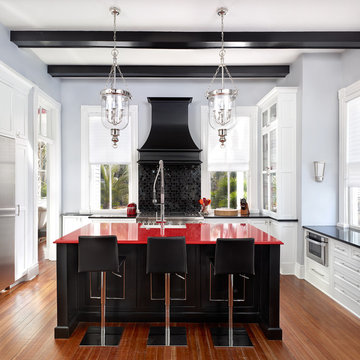
Holger Obenaus
Cette image montre une cuisine traditionnelle en L fermée avec un évier de ferme, des portes de placard blanches, un plan de travail en quartz modifié, une crédence noire, un électroménager en acier inoxydable, un sol en bois brun, îlot, un placard à porte vitrée et un plan de travail rouge.
Cette image montre une cuisine traditionnelle en L fermée avec un évier de ferme, des portes de placard blanches, un plan de travail en quartz modifié, une crédence noire, un électroménager en acier inoxydable, un sol en bois brun, îlot, un placard à porte vitrée et un plan de travail rouge.

Infinity High Gloss in Cloud, was complemented by Black and White Zebrano accents on the island cupboards and built-in cupboard doors, as well as the centrepiece - the striking red glass breakfast bar.
Stoneham was able to combine a number of ranges to achieve the perfect kitchen for the client. Using the Infinity range as the main design, the kitchen also features white cabinets from the Flow range, a Silestone worktop and aluminium sink top beneath the window, and black and white Zebrano veneers on the island cabinets and on the cabinet doors. The central island, with a white worktop in Polar Cap and an anthracite oak finish to one side, is given a brilliant pop of colour with the painted glass breakfast bar in a rich red.
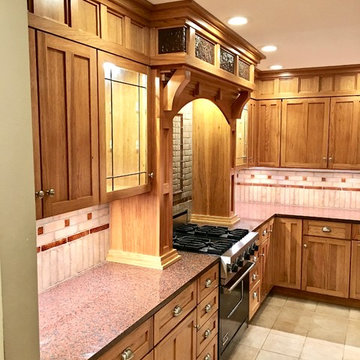
Inspiration pour une grande cuisine ouverte craftsman en L et bois brun avec un évier de ferme, un placard à porte shaker, un plan de travail en granite, une crédence beige, une crédence en terre cuite, un électroménager noir, un sol en carrelage de céramique, îlot, un sol beige et un plan de travail rouge.
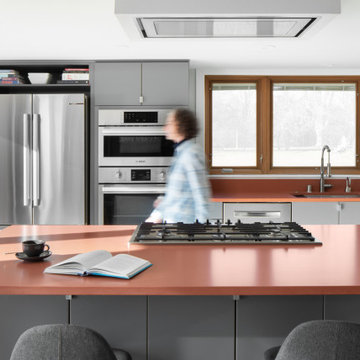
Seating at the island makes for a natural gathering place.
Cette image montre une petite cuisine ouverte vintage en L avec un évier encastré, un placard à porte plane, des portes de placard grises, un plan de travail en quartz modifié, une crédence en quartz modifié, un électroménager en acier inoxydable, un sol en carrelage de céramique, îlot, un sol multicolore et un plan de travail rouge.
Cette image montre une petite cuisine ouverte vintage en L avec un évier encastré, un placard à porte plane, des portes de placard grises, un plan de travail en quartz modifié, une crédence en quartz modifié, un électroménager en acier inoxydable, un sol en carrelage de céramique, îlot, un sol multicolore et un plan de travail rouge.
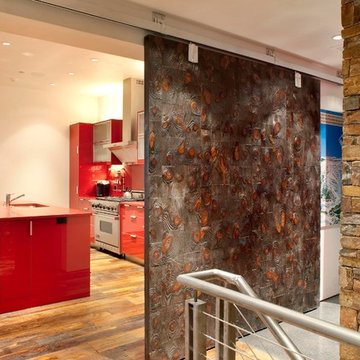
This small guest house is built into the side of the hill and opens up to majestic views of Vail Mountain. The living room cantilevers over the garage below and helps create the feeling of the room floating over the valley below. The house also features a green roof to help minimize the impacts on the house above.
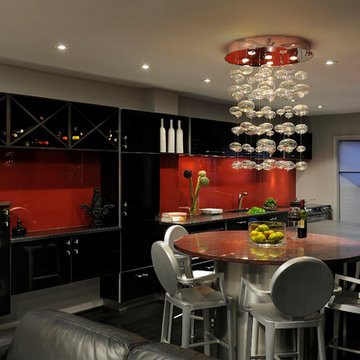
Arlington, Virginia Contemporary Kitchen
#JenniferGilmer
http://www.gilmerkitchens.com/
Photography by Bob Narod
Idées déco de cuisines avec îlots et un plan de travail rouge
1