Idées déco de cuisines avec un plan de travail turquoise
Trier par :
Budget
Trier par:Populaires du jour
1 - 20 sur 155 photos

Carolyn Watson
Cette photo montre une cuisine américaine tendance en L de taille moyenne avec un placard avec porte à panneau encastré, des portes de placard bleues, un évier encastré, une crédence grise, une crédence en carreau de verre, un électroménager en acier inoxydable, un sol en marbre, îlot, un sol blanc, un plan de travail en quartz modifié et un plan de travail turquoise.
Cette photo montre une cuisine américaine tendance en L de taille moyenne avec un placard avec porte à panneau encastré, des portes de placard bleues, un évier encastré, une crédence grise, une crédence en carreau de verre, un électroménager en acier inoxydable, un sol en marbre, îlot, un sol blanc, un plan de travail en quartz modifié et un plan de travail turquoise.

An interior renovation of the historic Phelps-Hopkins house in the quaint river town of Newburgh, Indiana. This project involved the conversion of the original butler's quarters into a new modern kitchen that was sensitive to the existing historical features of the home. The kitchen features a monumental island with Carrera marble countertops and a custom range hood.
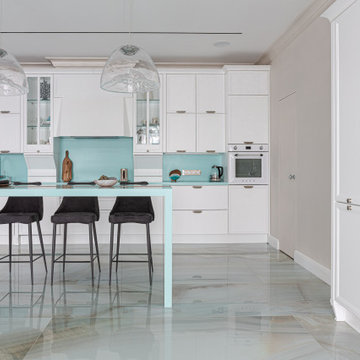
Гостиная и кухня – настоящее царство белого цвета. Пространство напоминает средиземноморский дом, в котором все дышит свежестью и утонченностью. Эту атмосферу умиротворенности прекрасно подчеркивают легкие оттенки голубой и бирюзовой гаммы.
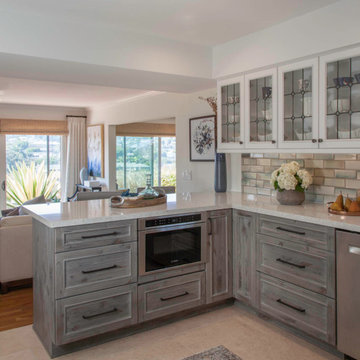
Rustic-Modern Finnish Kitchen
Our client was inclined to transform this kitchen into a functional, Finnish inspired space. Finnish interior design can simply be described in 3 words: simplicity, innovation, and functionalism. Finnish design addresses the tough climate, unique nature, and limited sunlight, which inspired designers to create solutions, that would meet the everyday life challenges. The combination of the knotty, blue-gray alder base cabinets combined with the clean white wall cabinets reveal mixing these rustic Finnish touches with the modern. The leaded glass on the upper cabinetry was selected so our client can display their personal collection from Finland.
Mixing black modern hardware and fixtures with the handmade, light, and bright backsplash tile make this kitchen a timeless show stopper.
This project was done in collaboration with Susan O'Brian from EcoLux Interiors.

Exemple d'une petite cuisine ouverte linéaire tendance avec un évier 1 bac, un placard à porte plane, des portes de placard grises, un plan de travail en verre, une crédence en mosaïque, un électroménager noir, un sol en carrelage de céramique, îlot, un sol beige, un plan de travail turquoise et un plafond à caissons.
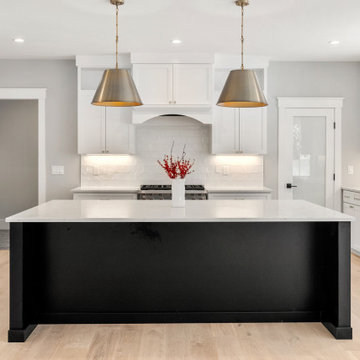
Cette photo montre une grande cuisine américaine grise et blanche nature en U avec un évier de ferme, un placard avec porte à panneau encastré, des portes de placard blanches, une crédence blanche, une crédence en carrelage métro, un électroménager en acier inoxydable, parquet clair, îlot, un plan de travail turquoise et un plan de travail en quartz.
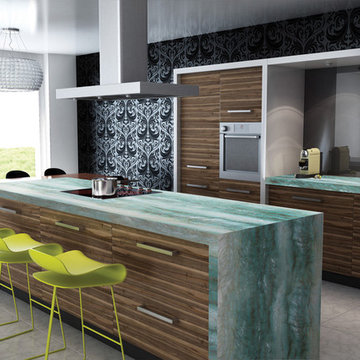
Kitchen featuring gaya Quartzite counter top. Gaya Quartzite is a vision of soft green colors. Its lush hues accented with veins of white make for a striking and memorable impact. Sure to make any project truly unique, this exotic stone is perfect for kitchen countertops and bathroom vanities.
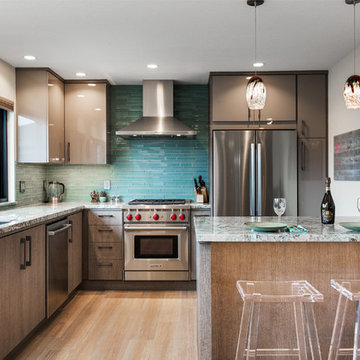
Custom pendant lights and a sexy faucet!
Cette photo montre une cuisine américaine tendance de taille moyenne avec un évier 1 bac, un placard à porte plane, un plan de travail en quartz modifié, une crédence verte, une crédence en carreau de verre, un électroménager en acier inoxydable, parquet en bambou, îlot et un plan de travail turquoise.
Cette photo montre une cuisine américaine tendance de taille moyenne avec un évier 1 bac, un placard à porte plane, un plan de travail en quartz modifié, une crédence verte, une crédence en carreau de verre, un électroménager en acier inoxydable, parquet en bambou, îlot et un plan de travail turquoise.
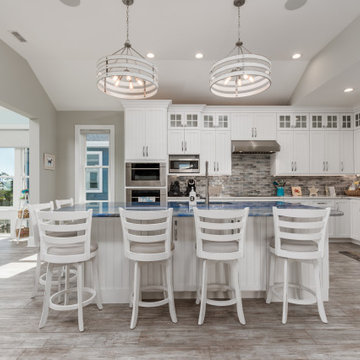
This open kitchen plan highlights the island with a brightly colored counter and distinctive features
Exemple d'une cuisine bord de mer en L de taille moyenne avec un évier encastré, un placard à porte affleurante, des portes de placard blanches, un plan de travail en granite, une crédence grise, une crédence en céramique, un électroménager en acier inoxydable, sol en stratifié, îlot, un sol gris, un plan de travail turquoise et un plafond voûté.
Exemple d'une cuisine bord de mer en L de taille moyenne avec un évier encastré, un placard à porte affleurante, des portes de placard blanches, un plan de travail en granite, une crédence grise, une crédence en céramique, un électroménager en acier inoxydable, sol en stratifié, îlot, un sol gris, un plan de travail turquoise et un plafond voûté.
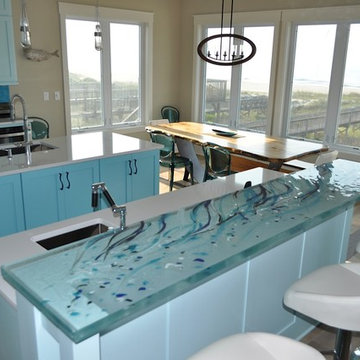
With kitchen windows that face the ocean, the owners wanted to bring the waves inside by choosing a Glass Art Countertop by MAILHOT.
“We moved into our beach house yesterday. Let me tell you how fabulous the glass art looks and how thrilled we are! Thank you and please thank the artist for us. We simply love it. Already, it is the talking point of our house. Everyone comments with oohs and ahs!”
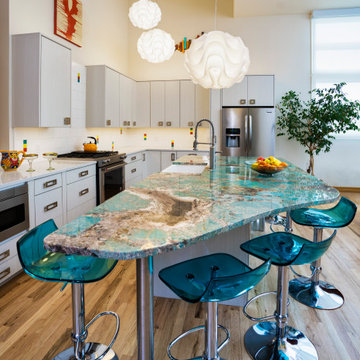
Fun color with backdrop of white cabinetry
Idée de décoration pour une cuisine américaine design en L de taille moyenne avec un évier de ferme, un placard à porte plane, des portes de placard blanches, un plan de travail en quartz, une crédence blanche, une crédence en mosaïque, un électroménager en acier inoxydable, un sol en bois brun, îlot, un sol multicolore, un plan de travail turquoise et un plafond voûté.
Idée de décoration pour une cuisine américaine design en L de taille moyenne avec un évier de ferme, un placard à porte plane, des portes de placard blanches, un plan de travail en quartz, une crédence blanche, une crédence en mosaïque, un électroménager en acier inoxydable, un sol en bois brun, îlot, un sol multicolore, un plan de travail turquoise et un plafond voûté.
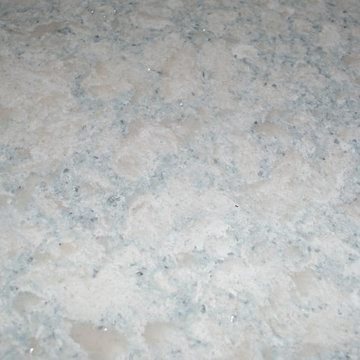
This beautiful kitchen showcases Maple cabinets with Medalllion's White Icing finish and Brookhill raised panel doors. The countertops are quartz in Cambria's Montgomery with a bevel edge profile. The farmhouse sink is a 60/40, the washing side more spacious than the rinse side. The height difference and large crown give the kitchen an extra sense of elegance.

This project began with the request to update the existing kitchen of this eclectic waterfront home on Puget Sound. The remodel entailed relocating the kitchen from the front of the house where it was limiting the window space to the back of the house overlooking the family room and dining room. We opened up the kitchen with sliding window walls to create a natural connection to the exterior.
The bold colors were the owner’s vision, and they wanted the space to be fun and inviting. From the reclaimed barn wood floors to the recycled glass countertops to the Teppanyaki grill on the island and the custom stainless steel cloud hood suspended from the barrel vault ceiling, virtually everything was centered on entertaining.
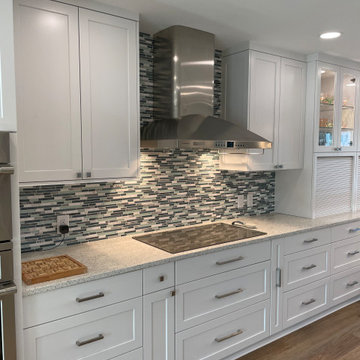
Galley kitchen with his & her appliance garages, glass door wall cabinets, built-in wall ovens with storage
Exemple d'une grande cuisine américaine parallèle bord de mer avec un évier encastré, un placard avec porte à panneau encastré, des portes de placard blanches, un plan de travail en quartz, une crédence bleue, une crédence en carreau de verre, un électroménager en acier inoxydable, un sol en vinyl, une péninsule, un sol marron et un plan de travail turquoise.
Exemple d'une grande cuisine américaine parallèle bord de mer avec un évier encastré, un placard avec porte à panneau encastré, des portes de placard blanches, un plan de travail en quartz, une crédence bleue, une crédence en carreau de verre, un électroménager en acier inoxydable, un sol en vinyl, une péninsule, un sol marron et un plan de travail turquoise.
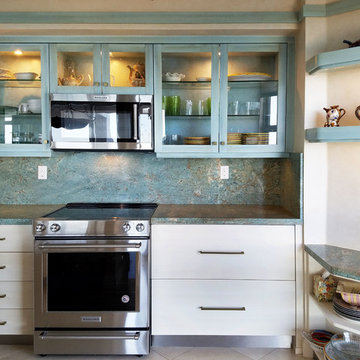
Custom kosher kitchen cabinets with two-tone finish. Glass doors and countertop lighting, beautiful turquoise granite, kosher appliances
Exemple d'une arrière-cuisine parallèle tendance de taille moyenne avec un évier encastré, un placard à porte vitrée, des portes de placard turquoises, un plan de travail en granite, un électroménager en acier inoxydable, un sol en marbre, îlot, un sol beige et un plan de travail turquoise.
Exemple d'une arrière-cuisine parallèle tendance de taille moyenne avec un évier encastré, un placard à porte vitrée, des portes de placard turquoises, un plan de travail en granite, un électroménager en acier inoxydable, un sol en marbre, îlot, un sol beige et un plan de travail turquoise.
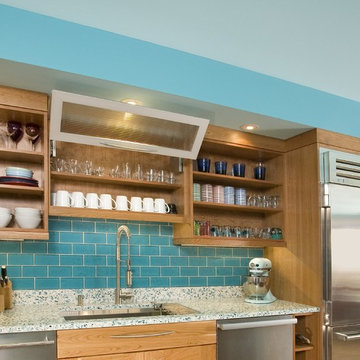
This project began with the request to update the existing kitchen of this eclectic waterfront home on Puget Sound. The remodel entailed relocating the kitchen from the front of the house where it was limiting the window space to the back of the house overlooking the family room and dining room. We opened up the kitchen with sliding window walls to create a natural connection to the exterior.
The bold colors were the owner’s vision, and they wanted the space to be fun and inviting. From the reclaimed barn wood floors to the recycled glass countertops to the Teppanyaki grill on the island and the custom stainless steel cloud hood suspended from the barrel vault ceiling, virtually everything was centered on entertaining.
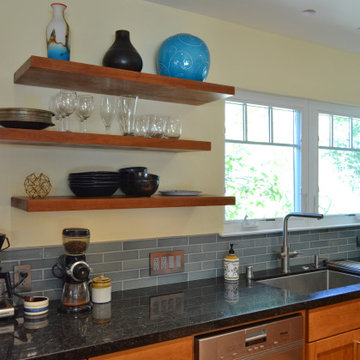
The kitchen in this whole house remodel was relocated from another area of the home and walls were removed to create a great room with lots of connection to the outside.
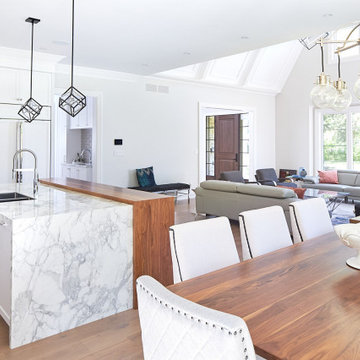
New Age Design
Inspiration pour une cuisine ouverte encastrable traditionnelle en L de taille moyenne avec un évier encastré, un placard avec porte à panneau encastré, des portes de placard blanches, un plan de travail en quartz modifié, une crédence blanche, une crédence en carreau de porcelaine, parquet clair, îlot, un sol marron, un plan de travail turquoise et un plafond voûté.
Inspiration pour une cuisine ouverte encastrable traditionnelle en L de taille moyenne avec un évier encastré, un placard avec porte à panneau encastré, des portes de placard blanches, un plan de travail en quartz modifié, une crédence blanche, une crédence en carreau de porcelaine, parquet clair, îlot, un sol marron, un plan de travail turquoise et un plafond voûté.
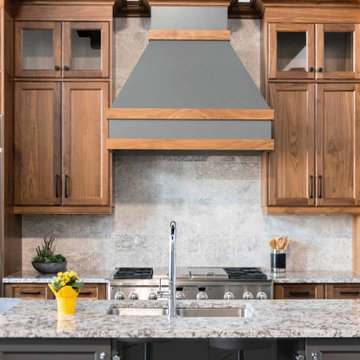
We love this simple but unique hood fan cover design. Excellent!
Idée de décoration pour une arrière-cuisine tradition en bois brun de taille moyenne avec un évier encastré, un placard à porte shaker, un plan de travail en granite, une crédence grise, une crédence en carrelage de pierre, un électroménager en acier inoxydable, îlot et un plan de travail turquoise.
Idée de décoration pour une arrière-cuisine tradition en bois brun de taille moyenne avec un évier encastré, un placard à porte shaker, un plan de travail en granite, une crédence grise, une crédence en carrelage de pierre, un électroménager en acier inoxydable, îlot et un plan de travail turquoise.
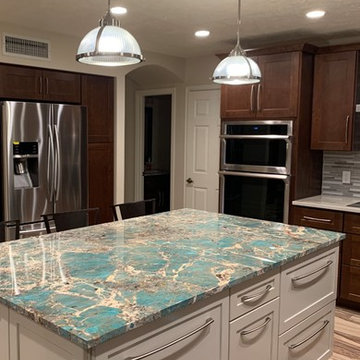
New Kitchen
Inspiration pour une cuisine américaine traditionnelle en U de taille moyenne avec un évier posé, un placard à porte shaker, des portes de placard blanches, un plan de travail en granite, une crédence multicolore, une crédence en carreau de verre, un électroménager en acier inoxydable, un sol en carrelage de porcelaine, un sol multicolore, un plan de travail turquoise et îlot.
Inspiration pour une cuisine américaine traditionnelle en U de taille moyenne avec un évier posé, un placard à porte shaker, des portes de placard blanches, un plan de travail en granite, une crédence multicolore, une crédence en carreau de verre, un électroménager en acier inoxydable, un sol en carrelage de porcelaine, un sol multicolore, un plan de travail turquoise et îlot.
Idées déco de cuisines avec un plan de travail turquoise
1