Idées déco de cuisines avec un sol marron et un plan de travail vert
Trier par :
Budget
Trier par:Populaires du jour
1 - 20 sur 914 photos
1 sur 3

Idée de décoration pour une cuisine parallèle tradition fermée et de taille moyenne avec un évier 1 bac, un placard à porte shaker, des portes de placards vertess, un plan de travail en stéatite, une crédence beige, un électroménager en acier inoxydable, un sol en bois brun, îlot, un sol marron et un plan de travail vert.

Cette image montre une cuisine américaine méditerranéenne en L de taille moyenne avec un évier encastré, un placard à porte plane, des portes de placards vertess, un plan de travail en bois, une crédence verte, une crédence en marbre, un électroménager en acier inoxydable, un sol en bois brun, îlot, un sol marron, un plan de travail vert et un plafond voûté.
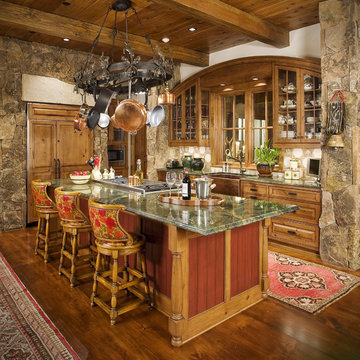
Exemple d'une cuisine encastrable montagne en L et bois brun avec un évier de ferme, un placard avec porte à panneau surélevé, une crédence beige, un sol en bois brun, îlot, un sol marron et un plan de travail vert.

Jeff Rumans
Idées déco pour une cuisine américaine moderne en U de taille moyenne avec un évier de ferme, un placard à porte plane, des portes de placard blanches, un plan de travail en granite, une crédence verte, une crédence en dalle de pierre, un électroménager en acier inoxydable, un sol en carrelage de porcelaine, aucun îlot, un sol marron et un plan de travail vert.
Idées déco pour une cuisine américaine moderne en U de taille moyenne avec un évier de ferme, un placard à porte plane, des portes de placard blanches, un plan de travail en granite, une crédence verte, une crédence en dalle de pierre, un électroménager en acier inoxydable, un sol en carrelage de porcelaine, aucun îlot, un sol marron et un plan de travail vert.

View to kitchen from the living room. Photography by Stephen Brousseau.
Aménagement d'une cuisine moderne en U de taille moyenne avec un évier 1 bac, un placard à porte plane, des portes de placard marrons, un plan de travail en granite, une crédence verte, une crédence en dalle de pierre, un électroménager en acier inoxydable, un sol en carrelage de porcelaine, aucun îlot, un sol marron et un plan de travail vert.
Aménagement d'une cuisine moderne en U de taille moyenne avec un évier 1 bac, un placard à porte plane, des portes de placard marrons, un plan de travail en granite, une crédence verte, une crédence en dalle de pierre, un électroménager en acier inoxydable, un sol en carrelage de porcelaine, aucun îlot, un sol marron et un plan de travail vert.

Cette photo montre une cuisine ouverte parallèle craftsman en bois brun de taille moyenne avec un évier encastré, un placard à porte shaker, un plan de travail en granite, une crédence beige, une crédence en carrelage métro, un électroménager en acier inoxydable, un sol en bois brun, une péninsule, un sol marron et un plan de travail vert.
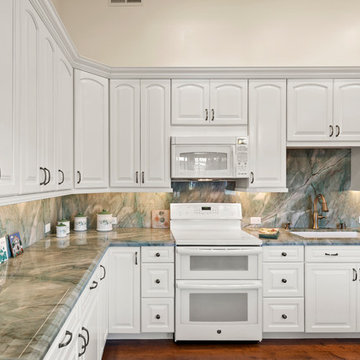
Take a trip to the European countryside! This eat-in kitchen was opened up to the rafters and bumped out with window seating. Dedicated wine and cookbook storage areas offer added counter space. Cabinetry by Waypoint Living Spaces in "Linen" blends perfectly with the white appliances. Stunning Countertops and Backsplash are Emerald Quartzite fabricated by Carlos Bravo and team at Monterey Bay Tile & Granite. Photography by Dave Clark of Monterey Virtual Tours
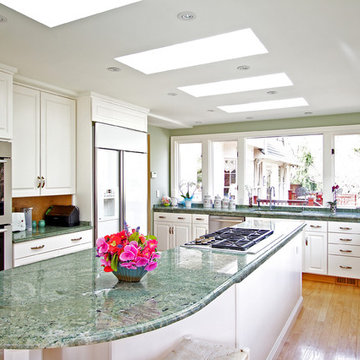
Desiree Henderson
Inspiration pour une cuisine traditionnelle en U de taille moyenne et fermée avec un placard avec porte à panneau surélevé, des portes de placard blanches, un plan de travail en granite, parquet clair, îlot, un évier 2 bacs, un électroménager en acier inoxydable, un sol marron et un plan de travail vert.
Inspiration pour une cuisine traditionnelle en U de taille moyenne et fermée avec un placard avec porte à panneau surélevé, des portes de placard blanches, un plan de travail en granite, parquet clair, îlot, un évier 2 bacs, un électroménager en acier inoxydable, un sol marron et un plan de travail vert.

Дизайн-проект реализован Архитектором-Дизайнером Екатериной Ялалтыновой. Комплектация и декорирование - Бюро9. Строительная компания - ООО "Шафт"
Inspiration pour une petite cuisine traditionnelle en L fermée avec un évier encastré, un placard avec porte à panneau encastré, des portes de placard beiges, un plan de travail en granite, une crédence verte, une crédence en carreau de porcelaine, un électroménager en acier inoxydable, un sol en carrelage de porcelaine, un sol marron et un plan de travail vert.
Inspiration pour une petite cuisine traditionnelle en L fermée avec un évier encastré, un placard avec porte à panneau encastré, des portes de placard beiges, un plan de travail en granite, une crédence verte, une crédence en carreau de porcelaine, un électroménager en acier inoxydable, un sol en carrelage de porcelaine, un sol marron et un plan de travail vert.

Recently retired, this couple wanted and needed to update their kitchen. It was dark, lifeless and cramped. We had two constraints: a tight budget and not being able to expand the footprint. The client wanted a bright, happy kitchen, and loves corals and sea foam greens. They wanted it to be fun. Knowing that they had some pieces from the orient we allowed that influence to flow into this room as well. We removed the drop ceiling, added crown molding, light rail, two new cabinets, a new range, and an eating area. Sea foam green Corian countertop is integrated with a white corian sink. Glazzio arabesque tiles add a beautiful texture to the backsplash. The finished galley kitchen was functional, fun and they now use it more than ever.
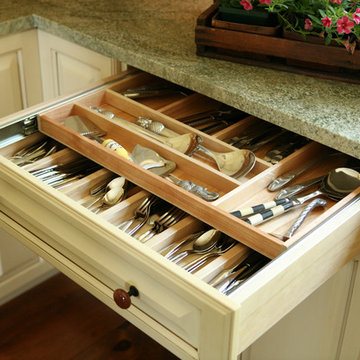
Réalisation d'une grande cuisine ouverte tradition en U avec un placard avec porte à panneau surélevé, des portes de placard blanches, un plan de travail en granite, un sol en bois brun, îlot, un sol marron et un plan de travail vert.
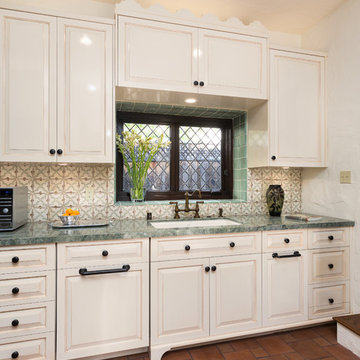
Custom Trim on top of Custom Cabinets to match Existing Exterior Trim on Doors.
October 2013.
Cette image montre une cuisine linéaire méditerranéenne fermée et de taille moyenne avec un évier encastré, un placard avec porte à panneau surélevé, des portes de placard blanches, une crédence multicolore, tomettes au sol, plan de travail en marbre, une crédence en céramique, un sol marron et un plan de travail vert.
Cette image montre une cuisine linéaire méditerranéenne fermée et de taille moyenne avec un évier encastré, un placard avec porte à panneau surélevé, des portes de placard blanches, une crédence multicolore, tomettes au sol, plan de travail en marbre, une crédence en céramique, un sol marron et un plan de travail vert.
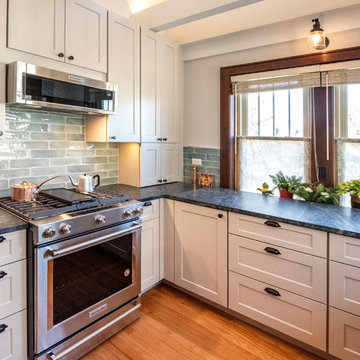
Matt Adema Media
Aménagement d'une petite cuisine américaine craftsman en U avec un évier de ferme, un placard à porte shaker, des portes de placard grises, un plan de travail en granite, une crédence bleue, une crédence en carreau de verre, un électroménager en acier inoxydable, un sol en bois brun, aucun îlot, un sol marron et un plan de travail vert.
Aménagement d'une petite cuisine américaine craftsman en U avec un évier de ferme, un placard à porte shaker, des portes de placard grises, un plan de travail en granite, une crédence bleue, une crédence en carreau de verre, un électroménager en acier inoxydable, un sol en bois brun, aucun îlot, un sol marron et un plan de travail vert.
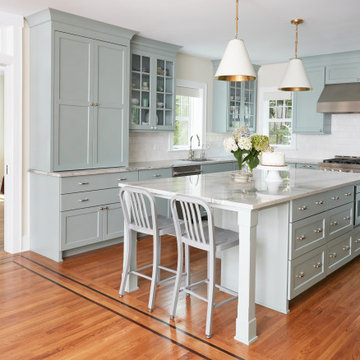
U shaped kitchens are often thought of as the most practical. The layout here is from pantry to refrigerator to prep sink to stove and over to the clean up sink and dishwasher….the owners report…”we can not believe how easy it is to maneuver in the space. It just makes sense.”

Inspiration pour une cuisine parallèle traditionnelle avec un évier encastré, un placard à porte affleurante, des portes de placard blanches, une crédence verte, une crédence en mosaïque, un électroménager en acier inoxydable, un sol en bois brun, îlot, un sol marron, un plan de travail vert et un plafond à caissons.

A two-level island with an undermount stainless sink creates a simple, understated separation between the kitchen and dining areas in this modern lodge luxury home.
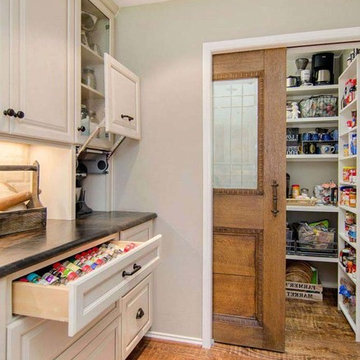
Inspiration pour une grande arrière-cuisine traditionnelle avec un placard à porte shaker, des portes de placard blanches, un plan de travail en quartz modifié, une crédence blanche, une crédence en céramique, un électroménager en acier inoxydable, un sol en bois brun, un sol marron et un plan de travail vert.
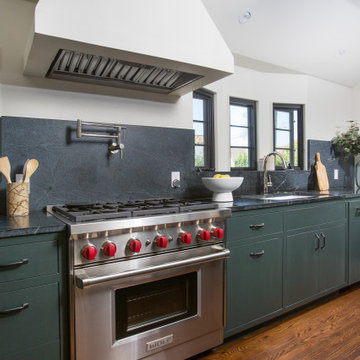
Réalisation d'une cuisine américaine méditerranéenne en L de taille moyenne avec un évier encastré, un placard à porte plane, des portes de placards vertess, un plan de travail en bois, une crédence verte, une crédence en quartz modifié, un électroménager en acier inoxydable, un sol en bois brun, îlot, un sol marron, un plan de travail vert et un plafond voûté.
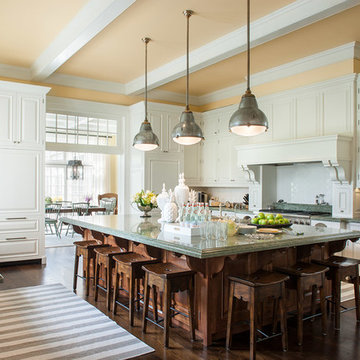
The bright and open kitchen at this Greenwich Estate incorporates warmth with natural materials like wood floors, stools and island and green granite countertops. Photo Credit Warren Jagger, Architect: Mark P. Finlay Architects
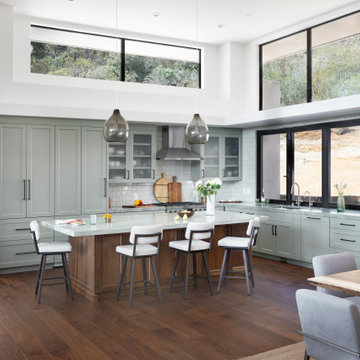
This expansive light filled kitchen is designed to easily entertain.
Cabinets - Farrow & Ball Pigeon along with a walnut island by Schmidtz Woodworks
Countertops - Esmeralda Quartzite from DaVinci Marble
Pendants - Visual Comfort Modern Line
Faucet - Principle Faucets Pedal
Bifold Window at Kitchen Sink: La Cantina
Idées déco de cuisines avec un sol marron et un plan de travail vert
1