Idées déco de cuisines avec un évier encastré et un plan de travail violet
Trier par :
Budget
Trier par:Populaires du jour
1 - 20 sur 40 photos
1 sur 3
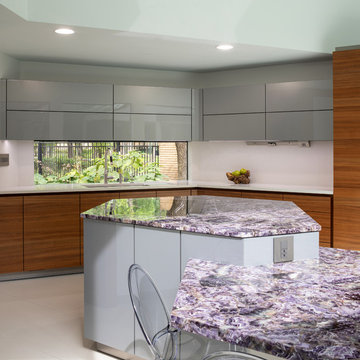
The wall is expanded out to create additional space and allow for hexagon continuation.
Réalisation d'une cuisine américaine design en bois brun de taille moyenne avec un évier encastré, un placard à porte plane, un plan de travail en surface solide, un électroménager en acier inoxydable, un sol en carrelage de porcelaine, îlot, un sol blanc et un plan de travail violet.
Réalisation d'une cuisine américaine design en bois brun de taille moyenne avec un évier encastré, un placard à porte plane, un plan de travail en surface solide, un électroménager en acier inoxydable, un sol en carrelage de porcelaine, îlot, un sol blanc et un plan de travail violet.

Exemple d'une grande cuisine ouverte parallèle tendance en bois brun avec un évier encastré, plan de travail en marbre, une crédence en marbre, un électroménager noir, un sol en marbre, îlot et un plan de travail violet.
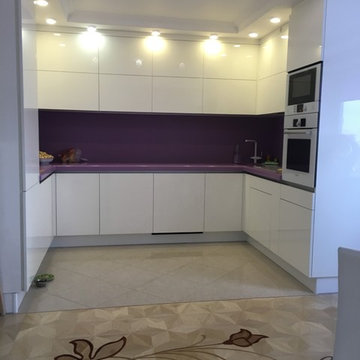
Réalisation d'une grande cuisine américaine design en U avec un évier encastré, un placard à porte plane, des portes de placard blanches, un plan de travail en surface solide, une crédence blanche, un électroménager blanc, un sol en bois brun, un sol beige et un plan de travail violet.
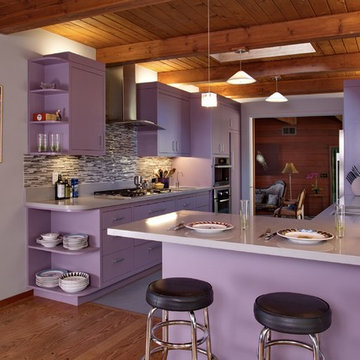
Peninsula with seating. Photos by Sunny Grewal
Exemple d'une cuisine américaine parallèle tendance de taille moyenne avec un évier encastré, une crédence multicolore, une crédence en carreau de verre, un électroménager en acier inoxydable, un sol gris, un placard à porte plane, des portes de placard violettes, un plan de travail en quartz modifié, une péninsule et un plan de travail violet.
Exemple d'une cuisine américaine parallèle tendance de taille moyenne avec un évier encastré, une crédence multicolore, une crédence en carreau de verre, un électroménager en acier inoxydable, un sol gris, un placard à porte plane, des portes de placard violettes, un plan de travail en quartz modifié, une péninsule et un plan de travail violet.
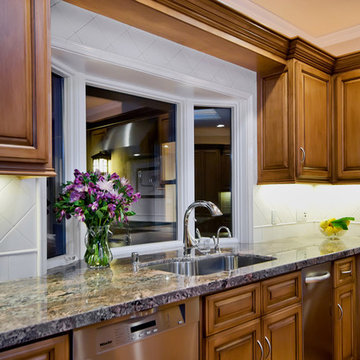
Bay window behind sink provides plenty of room for wiping up behind the sink and an expansive view to the backyard. Notice the reflection in the window of the hood, cooktop, decorative tile behind the cooktop, and pasta pot faucet. Custom cabinetry was designed and crafted in our own millwork and cabinetry shop.
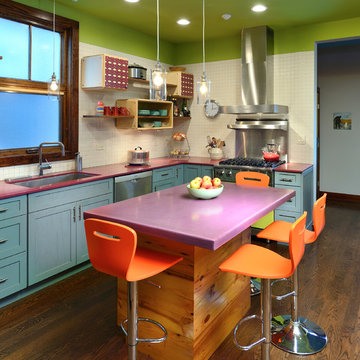
Aménagement d'une cuisine éclectique en L avec un évier encastré, un placard à porte shaker, des portes de placard bleues, une crédence blanche, un électroménager en acier inoxydable, parquet foncé, îlot et un plan de travail violet.

This unique and functional kitchen gives a new meaning to the phrase “Kitchen is the heart of a home”. Here, kitchen is the center of all attention and a conversation piece at every party.
Black glass cabinet fronts used in the design offer ease of maintenance, and the kaleidoscope stone countertops and backsplash contrast the cabinetry and always look clean. Color was very important to this Client and this kitchen is definitely not lacking life.
Designed for a client who loves to entertain, the centerpiece is an artistic interpretation of a kitchen island. This monolithic sculpture raises out of the white marble floor and glows in this open concept kitchen.
But this island isn’t just beautiful. It is also extremely practical. It is designed using two intercrossing parts creating two heights for different purposes. 36” high surface for prep work and 30” high surface for sit down dining. The height differences and location encourages use of the entire table top for preparations. Furthermore, storage cabinets are installed under part of this island closest to the working triangle.
For a client who loves to cook, appliances were very important, and sub-zero and wolf appliances we used give them the best product available.
Overhead energy efficient LED lighting was selected paying special attention to the lamp’s CRI to ensure proper color rendition of items below, especially important when working with meat. Under-cabinet task lighting offers illumination where it is most needed on the countertops.
Interior Design, Decorating & Project Management by Equilibrium Interior Design Inc
Photography by Craig Denis
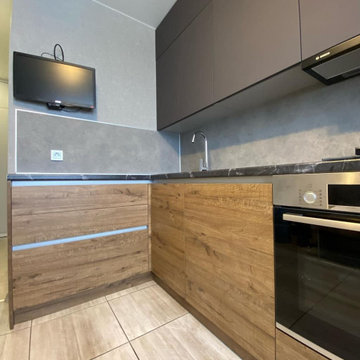
Получите современную и функциональную кухню с этой угловой кухней в насыщенном коричневом цвете. Благодаря шкафам среднего размера с гладким матовым и деревянным фасадом эта кухня предлагает достаточно места для хранения без ручек для чистого минималистского вида.
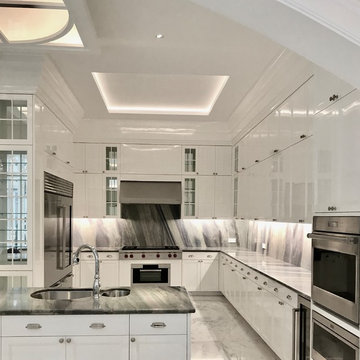
Cette image montre une grande cuisine américaine traditionnelle en U avec un évier encastré, un placard avec porte à panneau encastré, des portes de placard blanches, plan de travail en marbre, une crédence multicolore, une crédence en marbre, un électroménager en acier inoxydable, un sol en marbre, 2 îlots, un sol blanc et un plan de travail violet.
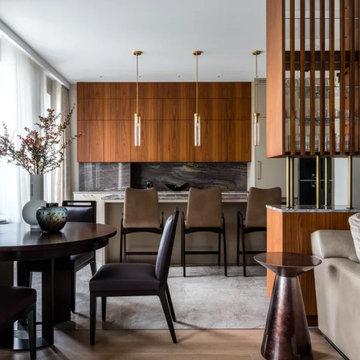
Cette photo montre une cuisine linéaire chic en bois foncé de taille moyenne avec un évier encastré, un placard avec porte à panneau encastré, un plan de travail en onyx, une crédence multicolore, une crédence en marbre, un électroménager noir, un sol en carrelage de céramique, îlot, un sol gris et un plan de travail violet.
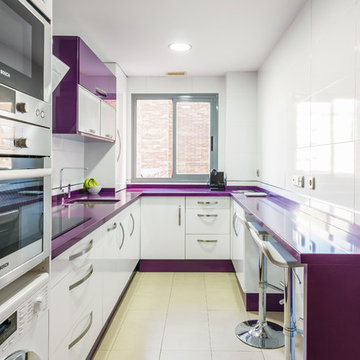
Alessandra Favetto Photography
Idée de décoration pour une cuisine design en U avec un évier encastré, un placard à porte plane, des portes de placard blanches, une crédence blanche, un électroménager en acier inoxydable, un sol beige et un plan de travail violet.
Idée de décoration pour une cuisine design en U avec un évier encastré, un placard à porte plane, des portes de placard blanches, une crédence blanche, un électroménager en acier inoxydable, un sol beige et un plan de travail violet.
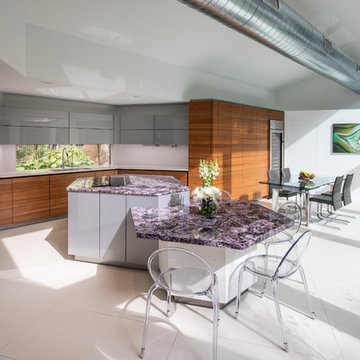
The dining room is now open to the kitchen as a single space.
Réalisation d'une cuisine américaine design en bois brun de taille moyenne avec un évier encastré, un placard à porte plane, un plan de travail en surface solide, un électroménager en acier inoxydable, un sol en carrelage de porcelaine, îlot, un sol blanc et un plan de travail violet.
Réalisation d'une cuisine américaine design en bois brun de taille moyenne avec un évier encastré, un placard à porte plane, un plan de travail en surface solide, un électroménager en acier inoxydable, un sol en carrelage de porcelaine, îlot, un sol blanc et un plan de travail violet.
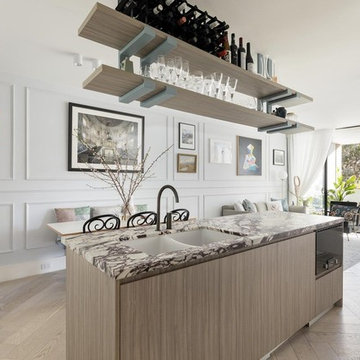
N/A
Idées déco pour une petite cuisine ouverte parallèle contemporaine en bois clair avec un évier encastré, plan de travail en marbre, une crédence multicolore, une crédence en marbre, un électroménager noir, parquet clair, îlot, un sol beige et un plan de travail violet.
Idées déco pour une petite cuisine ouverte parallèle contemporaine en bois clair avec un évier encastré, plan de travail en marbre, une crédence multicolore, une crédence en marbre, un électroménager noir, parquet clair, îlot, un sol beige et un plan de travail violet.
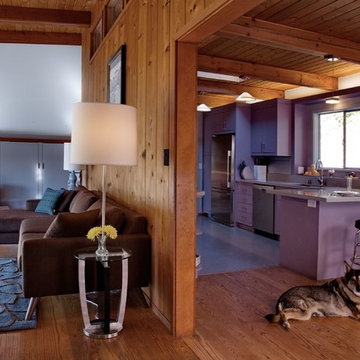
Photos by Sunny Grewal
Exemple d'une cuisine américaine parallèle tendance de taille moyenne avec un évier encastré, un placard à porte plane, des portes de placard violettes, un plan de travail en quartz modifié, une crédence multicolore, une crédence en carreau de verre, un électroménager en acier inoxydable, une péninsule, un sol gris et un plan de travail violet.
Exemple d'une cuisine américaine parallèle tendance de taille moyenne avec un évier encastré, un placard à porte plane, des portes de placard violettes, un plan de travail en quartz modifié, une crédence multicolore, une crédence en carreau de verre, un électroménager en acier inoxydable, une péninsule, un sol gris et un plan de travail violet.
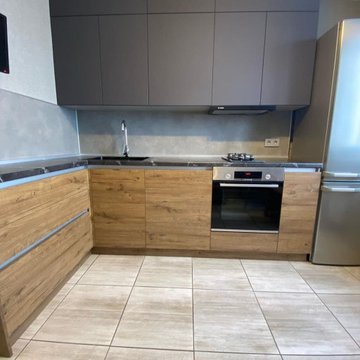
Получите современную и функциональную кухню с этой угловой кухней в насыщенном коричневом цвете. Благодаря шкафам среднего размера с гладким матовым и деревянным фасадом эта кухня предлагает достаточно места для хранения без ручек для чистого минималистского вида.
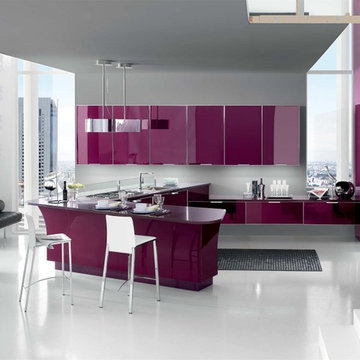
Bold & Vibrant is a look that will inspire!
Réalisation d'une cuisine minimaliste en U avec un évier encastré, un placard à porte plane, des portes de placard violettes, un plan de travail en quartz, un électroménager en acier inoxydable, îlot, un sol gris et un plan de travail violet.
Réalisation d'une cuisine minimaliste en U avec un évier encastré, un placard à porte plane, des portes de placard violettes, un plan de travail en quartz, un électroménager en acier inoxydable, îlot, un sol gris et un plan de travail violet.
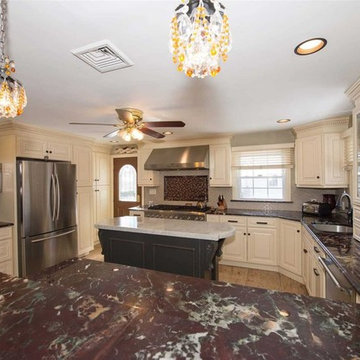
Quartzite kitchen counter tops with White Carrara Marble island top
Réalisation d'une grande cuisine américaine tradition en U avec un évier encastré, un placard à porte persienne, un plan de travail en quartz, une crédence blanche, une crédence en feuille de verre, un électroménager en acier inoxydable, un sol en marbre, îlot, un sol multicolore et un plan de travail violet.
Réalisation d'une grande cuisine américaine tradition en U avec un évier encastré, un placard à porte persienne, un plan de travail en quartz, une crédence blanche, une crédence en feuille de verre, un électroménager en acier inoxydable, un sol en marbre, îlot, un sol multicolore et un plan de travail violet.
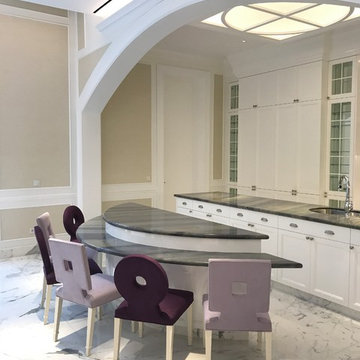
Idées déco pour une grande cuisine américaine classique en U avec un évier encastré, un placard avec porte à panneau encastré, des portes de placard blanches, plan de travail en marbre, une crédence multicolore, une crédence en marbre, un électroménager en acier inoxydable, un sol en marbre, 2 îlots, un sol blanc et un plan de travail violet.
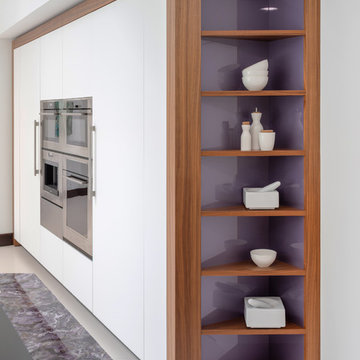
Service & appliance wall.
Réalisation d'une cuisine américaine design en bois brun de taille moyenne avec un évier encastré, un placard à porte plane, un plan de travail en surface solide, un électroménager en acier inoxydable, un sol en carrelage de porcelaine, îlot, un sol blanc et un plan de travail violet.
Réalisation d'une cuisine américaine design en bois brun de taille moyenne avec un évier encastré, un placard à porte plane, un plan de travail en surface solide, un électroménager en acier inoxydable, un sol en carrelage de porcelaine, îlot, un sol blanc et un plan de travail violet.
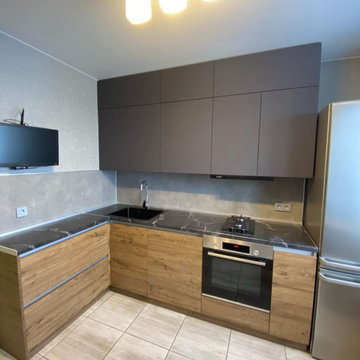
Получите современную и функциональную кухню с этой угловой кухней в насыщенном коричневом цвете. Благодаря шкафам среднего размера с гладким матовым и деревянным фасадом эта кухня предлагает достаточно места для хранения без ручек для чистого минималистского вида.
Idées déco de cuisines avec un évier encastré et un plan de travail violet
1