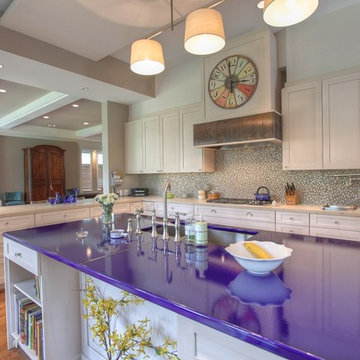Idées déco de cuisines avec un plan de travail violet
Trier par :
Budget
Trier par:Populaires du jour
41 - 60 sur 152 photos
1 sur 2
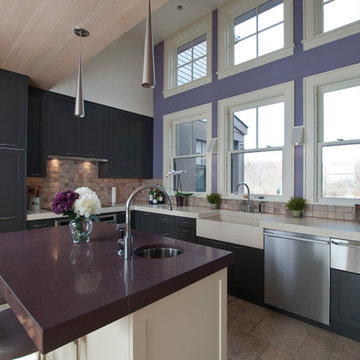
David Gehosky
Cette photo montre une cuisine américaine tendance de taille moyenne avec un évier de ferme, un placard à porte shaker, des portes de placard noires, une crédence beige, un électroménager en acier inoxydable, îlot et un plan de travail violet.
Cette photo montre une cuisine américaine tendance de taille moyenne avec un évier de ferme, un placard à porte shaker, des portes de placard noires, une crédence beige, un électroménager en acier inoxydable, îlot et un plan de travail violet.
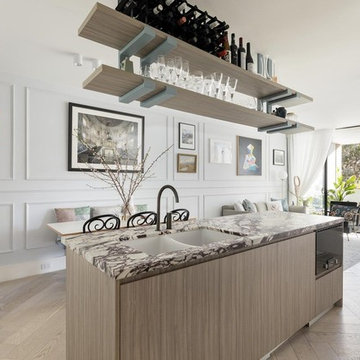
N/A
Idées déco pour une petite cuisine ouverte parallèle contemporaine en bois clair avec un évier encastré, plan de travail en marbre, une crédence multicolore, une crédence en marbre, un électroménager noir, parquet clair, îlot, un sol beige et un plan de travail violet.
Idées déco pour une petite cuisine ouverte parallèle contemporaine en bois clair avec un évier encastré, plan de travail en marbre, une crédence multicolore, une crédence en marbre, un électroménager noir, parquet clair, îlot, un sol beige et un plan de travail violet.
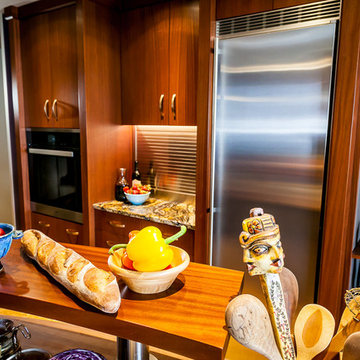
Condos are often a challenge – can’t move water, venting has to remain connected to existing ducting and recessed cans may not be an option. In this project, we had an added challenge – we could not lower the ceiling on the exterior wall due to a continual leak issue that the HOA has put off due to the multi-million-dollar expense.
DESIGN PHILOSOPHY:
Work Centers: prep, baking, clean up, message, beverage and entertaining.
Vignette Design: avoid wall to wall cabinets, enhance the work center philosophy
Geometry: create a more exciting and natural flow
ANGLES: the baking center features a Miele wall oven and Liebherr Freezer, the countertop is 36” deep (allowing for an extra deep appliance garage with stainless tambour).
CURVES: the island, desk and ceiling is curved to create a more natural flow. A raised drink counter in Sapele allows for “bellying up to the bar”
CIRCLES: the 60” table (seating for 6) is supported by a steel plate and a custom column (used also to support the end of the curved desk – not shown)
ISLAND CHALLENGE: To install recessed cans and connect to the existing ducting – we dropped the ceiling 6”. The dropped ceiling curves at the end of the island to the existing ceiling height at the pantry/desk area of the kitchen. The stainless steel column at the end of the island is an electrical chase (the ceiling is concrete, which we were not allowed to puncture) for the island
Cabinets: Sapele – Vertical Grain
Island Cabinets: Metro LM 98 – Horizontal Grain Laminate
Countertop
Granite: Purple Dunes
Wood – maple
Drink Counter: Sapele
Appliances:
Refrigerator and Freezer: Liebherr
Induction CT, DW, Wall and Steam Oven: Miele
Hood: Best Range Hoods – Cirrus
Wine Refrigerator: Perlick
Flooring: Cork
Tile Backsplash: Artistic Tile Steppes – Negro Marquina
Lighting: Tom Dixon
NW Architectural Photography
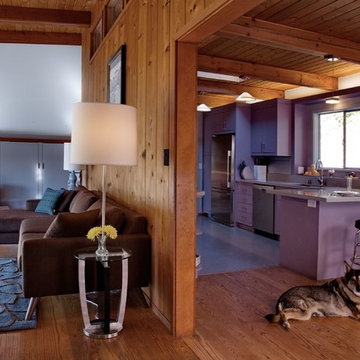
Photos by Sunny Grewal
Exemple d'une cuisine américaine parallèle tendance de taille moyenne avec un évier encastré, un placard à porte plane, des portes de placard violettes, un plan de travail en quartz modifié, une crédence multicolore, une crédence en carreau de verre, un électroménager en acier inoxydable, une péninsule, un sol gris et un plan de travail violet.
Exemple d'une cuisine américaine parallèle tendance de taille moyenne avec un évier encastré, un placard à porte plane, des portes de placard violettes, un plan de travail en quartz modifié, une crédence multicolore, une crédence en carreau de verre, un électroménager en acier inoxydable, une péninsule, un sol gris et un plan de travail violet.
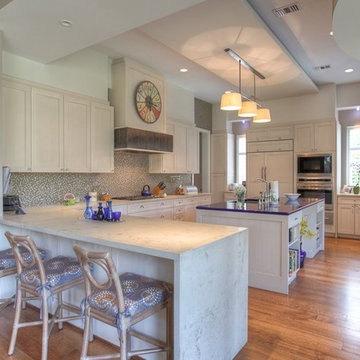
Modern design meets Wood-Mode cabinets. This contemporary kitchen features the Chatham recessed door style on Maple wood with a Vintage Lace finish. All cabinets go to 96" with a 4" top trim, wall cabinets have recessed bottoms for under cabinet lighting. Custom hood, door panels on all exposed cabinet ends, decorative ends on island and in seating space.
Architect: Mark Atkins with Masa Studio Architects
Contractor: Vivas Contractors, Inc
Cabinet Designer: Nicki Kana with Cabinet Innovations
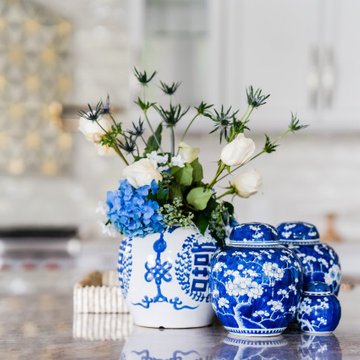
The renovation included new cabinet doors and drawer fronts (for a more modern style), new countertops, backsplash, fixtures, and paint. The island was wrapped in a modern scallop replacing the beadboard front.
Quartzite countertops provide a rich look, and the Quintana Collection apron front sink, prep sink and range hood all by by Thompson Traders became the jewelry of this kitchen. Lighting by Visual Comfort. Hardware by Armac Martin. Brizo plumbing fixtures.
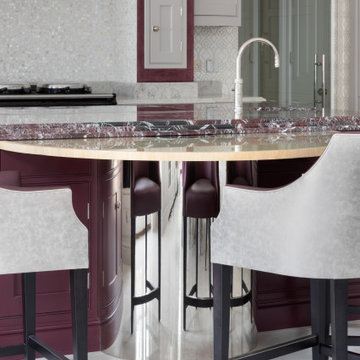
Exemple d'une très grande cuisine américaine chic en U avec un évier posé, placards, des portes de placard violettes, plan de travail en marbre, une crédence beige, une crédence en mosaïque, un électroménager noir, un sol en carrelage de céramique, îlot, un sol beige et un plan de travail violet.
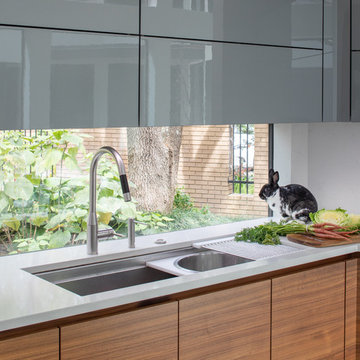
The glass splash frames the view in the same manner the original window did.
Cette image montre une cuisine américaine design en bois brun de taille moyenne avec un évier encastré, un placard à porte plane, un plan de travail en surface solide, un électroménager en acier inoxydable, un sol en carrelage de porcelaine, îlot, un sol blanc et un plan de travail violet.
Cette image montre une cuisine américaine design en bois brun de taille moyenne avec un évier encastré, un placard à porte plane, un plan de travail en surface solide, un électroménager en acier inoxydable, un sol en carrelage de porcelaine, îlot, un sol blanc et un plan de travail violet.
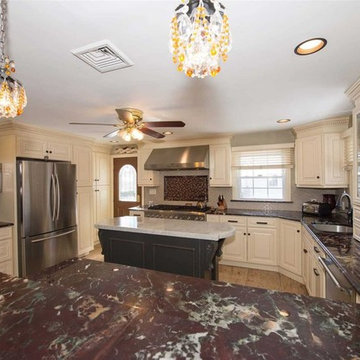
Quartzite kitchen counter tops with White Carrara Marble island top
Réalisation d'une grande cuisine américaine tradition en U avec un évier encastré, un placard à porte persienne, un plan de travail en quartz, une crédence blanche, une crédence en feuille de verre, un électroménager en acier inoxydable, un sol en marbre, îlot, un sol multicolore et un plan de travail violet.
Réalisation d'une grande cuisine américaine tradition en U avec un évier encastré, un placard à porte persienne, un plan de travail en quartz, une crédence blanche, une crédence en feuille de verre, un électroménager en acier inoxydable, un sol en marbre, îlot, un sol multicolore et un plan de travail violet.
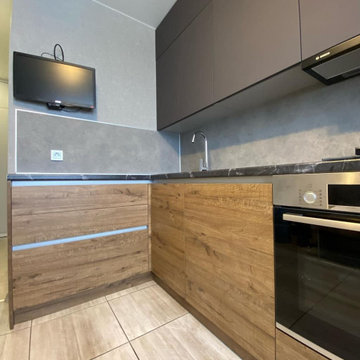
Получите современную и функциональную кухню с этой угловой кухней в насыщенном коричневом цвете. Благодаря шкафам среднего размера с гладким матовым и деревянным фасадом эта кухня предлагает достаточно места для хранения без ручек для чистого минималистского вида.
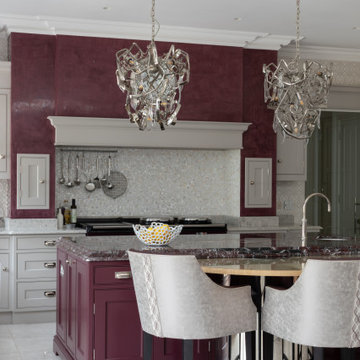
Cette photo montre une très grande cuisine américaine encastrable chic en U avec un évier posé, placards, des portes de placard grises, plan de travail en marbre, une crédence multicolore, une crédence en mosaïque, un sol en carrelage de porcelaine, îlot, un sol gris et un plan de travail violet.
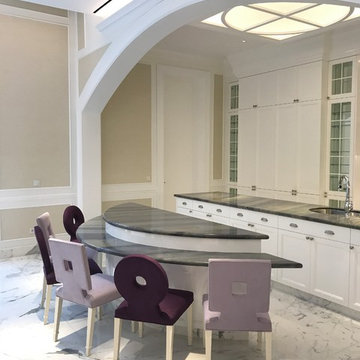
Idées déco pour une grande cuisine américaine classique en U avec un évier encastré, un placard avec porte à panneau encastré, des portes de placard blanches, plan de travail en marbre, une crédence multicolore, une crédence en marbre, un électroménager en acier inoxydable, un sol en marbre, 2 îlots, un sol blanc et un plan de travail violet.
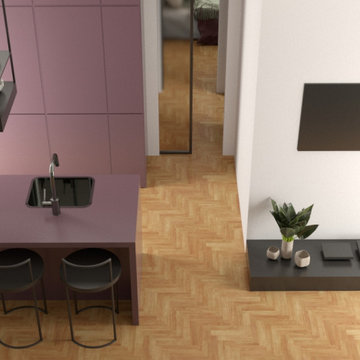
Idées déco pour une petite cuisine ouverte parallèle éclectique avec un évier 1 bac, un placard à porte plane, des portes de placard violettes, un plan de travail en surface solide, parquet clair, îlot et un plan de travail violet.
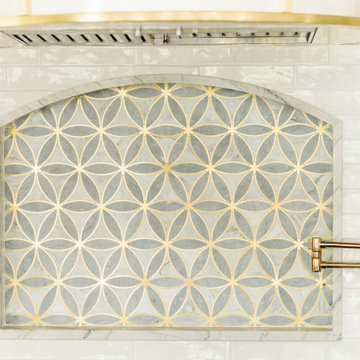
The renovation included new cabinet doors and drawer fronts (for a more modern style), new countertops, backsplash, fixtures, and paint. The island was wrapped in a modern scallop replacing the beadboard front.
Quartzite countertops provide a rich look, and the Quintana Collection apron front sink, prep sink and range hood all by by Thompson Traders became the jewelry of this kitchen. Lighting by Visual Comfort. Hardware by Armac Martin. Brizo plumbing fixtures.
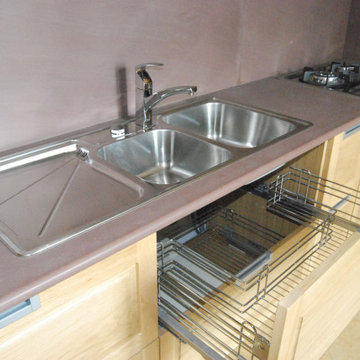
Cucina in legno massello di rovere su misura.
Inspiration pour une cuisine américaine design en L et bois clair avec un évier 2 bacs, un placard avec porte à panneau surélevé, un électroménager en acier inoxydable, aucun îlot et un plan de travail violet.
Inspiration pour une cuisine américaine design en L et bois clair avec un évier 2 bacs, un placard avec porte à panneau surélevé, un électroménager en acier inoxydable, aucun îlot et un plan de travail violet.

Condos are often a challenge – can’t move water, venting has to remain connected to existing ducting and recessed cans may not be an option. In this project, we had an added challenge – we could not lower the ceiling on the exterior wall due to a continual leak issue that the HOA has put off due to the multi-million-dollar expense.
DESIGN PHILOSOPHY:
Work Centers: prep, baking, clean up, message, beverage and entertaining.
Vignette Design: avoid wall to wall cabinets, enhance the work center philosophy
Geometry: create a more exciting and natural flow
ANGLES: the baking center features a Miele wall oven and Liebherr Freezer, the countertop is 36” deep (allowing for an extra deep appliance garage with stainless tambour).
CURVES: the island, desk and ceiling is curved to create a more natural flow. A raised drink counter in Sapele allows for “bellying up to the bar”
CIRCLES: the 60” table (seating for 6) is supported by a steel plate and a custom column (used also to support the end of the curved desk – not shown)
ISLAND CHALLENGE: To install recessed cans and connect to the existing ducting – we dropped the ceiling 6”. The dropped ceiling curves at the end of the island to the existing ceiling height at the pantry/desk area of the kitchen. The stainless steel column at the end of the island is an electrical chase (the ceiling is concrete, which we were not allowed to puncture) for the island
Cabinets: Sapele – Vertical Grain
Island Cabinets: Metro LM 98 – Horizontal Grain Laminate
Countertop
Granite: Purple Dunes
Wood – maple
Drink Counter: Sapele
Appliances:
Refrigerator and Freezer: Liebherr
Induction CT, DW, Wall and Steam Oven: Miele
Hood: Best Range Hoods – Cirrus
Wine Refrigerator: Perlick
Flooring: Cork
Tile Backsplash: Artistic Tile Steppes – Negro Marquina
Lighting: Tom Dixon
NW Architectural Photography
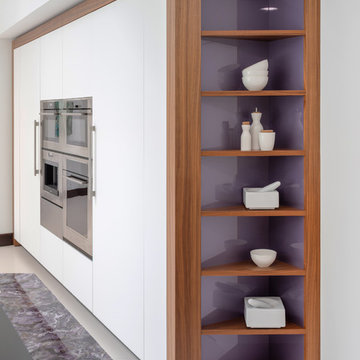
Service & appliance wall.
Réalisation d'une cuisine américaine design en bois brun de taille moyenne avec un évier encastré, un placard à porte plane, un plan de travail en surface solide, un électroménager en acier inoxydable, un sol en carrelage de porcelaine, îlot, un sol blanc et un plan de travail violet.
Réalisation d'une cuisine américaine design en bois brun de taille moyenne avec un évier encastré, un placard à porte plane, un plan de travail en surface solide, un électroménager en acier inoxydable, un sol en carrelage de porcelaine, îlot, un sol blanc et un plan de travail violet.
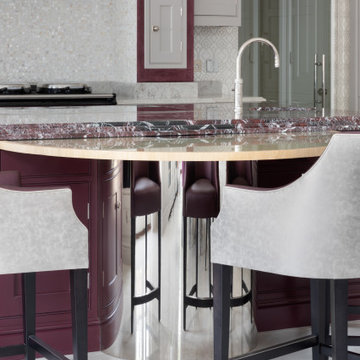
Réalisation d'une très grande cuisine américaine encastrable tradition en U avec un évier posé, placards, des portes de placard grises, plan de travail en marbre, une crédence multicolore, une crédence en mosaïque, un sol en carrelage de porcelaine, îlot, un sol gris et un plan de travail violet.
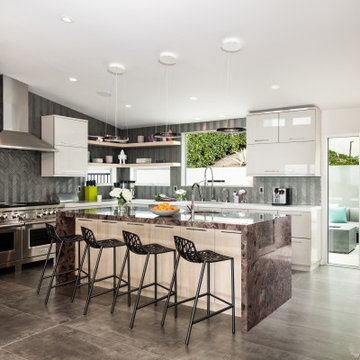
Cette photo montre une grande cuisine ouverte tendance en U avec un évier 1 bac, un placard à porte plane, des portes de placard beiges, un plan de travail en quartz, une crédence en carreau de verre, un électroménager en acier inoxydable, un sol en carrelage de porcelaine, îlot, un sol gris et un plan de travail violet.
Idées déco de cuisines avec un plan de travail violet
3
