Idées déco de cuisines avec un plan de travail en quartz et un sol beige
Trier par :
Budget
Trier par:Populaires du jour
1 - 20 sur 16 202 photos
1 sur 3
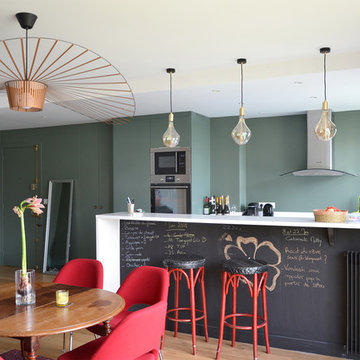
Cuisine ouverte, cuisine américaine, comptoir-bar, peinture ardoise
Idées déco pour une cuisine américaine parallèle contemporaine avec un placard à porte plane, des portes de placards vertess, un plan de travail en quartz, un électroménager en acier inoxydable, parquet clair, un sol beige, un plan de travail blanc et une péninsule.
Idées déco pour une cuisine américaine parallèle contemporaine avec un placard à porte plane, des portes de placards vertess, un plan de travail en quartz, un électroménager en acier inoxydable, parquet clair, un sol beige, un plan de travail blanc et une péninsule.
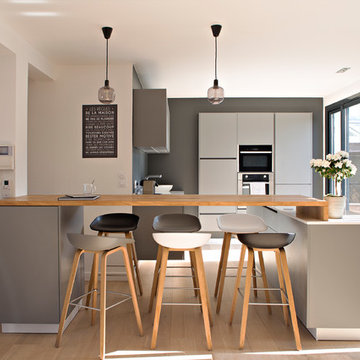
Idées déco pour une cuisine ouverte contemporaine de taille moyenne avec un plan de travail en quartz, îlot, un plan de travail blanc, un placard à porte plane, des portes de placard grises et un sol beige.
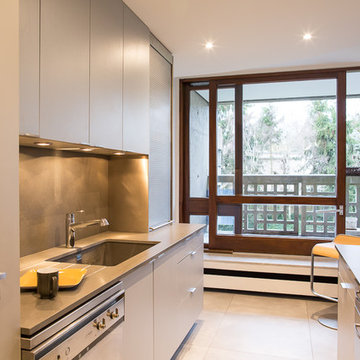
Marc Verneret
Exemple d'une cuisine parallèle tendance avec un évier encastré, un plan de travail en quartz, une crédence grise, un électroménager en acier inoxydable, un plan de travail gris, un placard à porte plane, des portes de placard beiges et un sol beige.
Exemple d'une cuisine parallèle tendance avec un évier encastré, un plan de travail en quartz, une crédence grise, un électroménager en acier inoxydable, un plan de travail gris, un placard à porte plane, des portes de placard beiges et un sol beige.
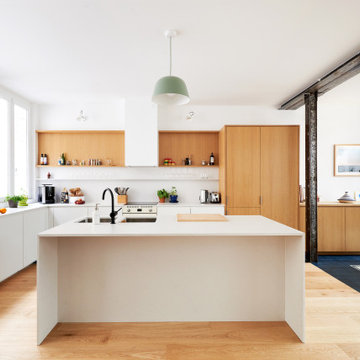
Aménagement d'une grande cuisine ouverte contemporaine en L avec des portes de placard blanches, un plan de travail en quartz, une crédence blanche, une crédence en quartz modifié, îlot, un plan de travail blanc, un évier encastré, un placard à porte plane, parquet clair et un sol beige.
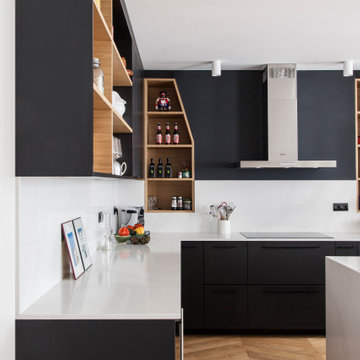
Aménagement d'une cuisine encastrable contemporaine en L fermée et de taille moyenne avec des portes de placard noires, un plan de travail en quartz, une crédence blanche, îlot, un plan de travail blanc, un placard à porte plane, un sol en bois brun et un sol beige.

Aménagement d'une grande cuisine américaine parallèle rétro avec un évier intégré, des portes de placard bleues, un plan de travail en quartz, une crédence verte, une crédence en céramique, un électroménager en acier inoxydable, parquet clair, îlot, un sol beige et un plan de travail gris.

A contemporary kitchen with green cabinets in slab door and with brass profile gola channel accent. Worktops in calcatta gold quartz. Flooring in large format tile and rich engineered hardwood.

Modern kitchen with rift-cut white oak cabinetry and a natural stone island.
Cette image montre une cuisine design en bois clair de taille moyenne avec un évier 2 bacs, un placard à porte plane, un plan de travail en quartz, une crédence beige, une crédence en quartz modifié, un électroménager en acier inoxydable, parquet clair, îlot, un sol beige et un plan de travail beige.
Cette image montre une cuisine design en bois clair de taille moyenne avec un évier 2 bacs, un placard à porte plane, un plan de travail en quartz, une crédence beige, une crédence en quartz modifié, un électroménager en acier inoxydable, parquet clair, îlot, un sol beige et un plan de travail beige.

Contemporary. Expansive. Multi-functional. An extensive kitchen renovation was needed to modernize an original design from 1993. Our gut remodel established a seamless new floor plan with two large islands. We lined the perimeter with ample storage and carefully layered creative lighting throughout the space. Contrasting white and walnut cabinets and an oversized copper hood, paired beautifully with a herringbone backsplash and custom live-edge table.

Réalisation d'une cuisine ouverte minimaliste en L de taille moyenne avec un évier de ferme, un placard à porte shaker, des portes de placard noires, un plan de travail en quartz, une crédence blanche, une crédence en marbre, un électroménager en acier inoxydable, parquet clair, îlot, un sol beige, un plan de travail blanc et un plafond en bois.

Inspiration pour une grande cuisine ouverte rustique en U avec un évier de ferme, un placard à porte shaker, des portes de placard blanches, un plan de travail en quartz, une crédence grise, une crédence en carreau de ciment, un électroménager blanc, parquet clair, îlot, un sol beige et un plan de travail blanc.

This expansive traditional kitchen by senior designer, Randy O'Kane and Architect, Clark Neuringer, features Bilotta Collection cabinet in a custom color. Randy says, the best part about working with this client was that she loves design – and not just interior but she also loves holiday decorating and she has a beautiful sense of aesthetic (and does everything to the nines). For her kitchen she wanted a barn-like feel and it absolutely had to be functional because she both bakes and cooks for her family and neighbors every day. And as the mother of four teenage girls she has a lot of people coming in and out of her home all the time. She wanted her kitchen to be comfortable – not untouchable and not too “done”. When she first met with Bilotta senior designer Randy O’Kane, her #1 comment was: “I’m experiencing white kitchen fatigue”. So right from the start finding the perfect color was the prime focus. The challenge was infusing a center hall colonial with a sense of warmth, comfort and that barn aesthetic without being too rustic which is why they went with a straight greenish grey paint vs. something distressed. The flooring, by Artisan Wood floors, looks reclaimed with its wider long planks and fumed finish. The barn door separating the laundry room and the kitchen was made from hand selected barn wood, made custom according to the client’s detailed specifications, and hung with sliding hardware. The kitchen hardware was really a window sash pull from Rocky Mountain that was repurposed as handles in a living bronze finish mounted horizontally. Glazed brick tile, by Ann Sacks, really helped to embrace the overall concept. Since a lot of parties are hosted out of that space, the kitchen, and butler’s pantry off to the side, needed a good flow as well as areas to bake and stage the creations. Double ovens were a must as well as a 48” Wolf Range and a Rangecraft hood – four ovens are going all the time. Beverage drawers were added to allow others to flow through the kitchen without disturbing the cook. Lots of storage was added for a well-stocked kitchen. A unique detail is double door wall cabinets, some with wire mesh to allow to see their dishes for easy access. In the butler’s pantry, instead of mesh they opted for antique mirror glass fronts. Countertops are a natural quartzite for care free use and a solid wood table, by Brooks Custom, extends of the island, removable for flexibility, making the kitchen and dining area very functional. One of the client’s antique pieces (a hutch) was incorporated into the kitchen to give it a more authentic look as well as another surface to decorate and provide storage. The lighting over the island and breakfast table has exposed Edison bulbs which hearkens to that “barn” lighting. For the sinks, they used a fireclay Herbeau farmhouse on the perimeter and an undermount Rohl sink on the island. Faucets are by Waterworks. Standing back and taking it all in it’s a wonderful collaboration of carefully designed working space and a warm gathering space for family and guests. Bilotta Designer: Randy O’Kane, Architect: Clark Neuringer Architects, posthumously. Photo Credit: Peter Krupenye

Emily Minton Redfield
Cette image montre une grande cuisine ouverte traditionnelle en L avec un placard à porte shaker, des portes de placard blanches, une crédence grise, un électroménager en acier inoxydable, parquet clair, îlot, un sol beige, un plan de travail gris, un évier encastré et un plan de travail en quartz.
Cette image montre une grande cuisine ouverte traditionnelle en L avec un placard à porte shaker, des portes de placard blanches, une crédence grise, un électroménager en acier inoxydable, parquet clair, îlot, un sol beige, un plan de travail gris, un évier encastré et un plan de travail en quartz.

Neptune handmade and hand painted shaker kitchen painted in black ( charcoal) . Suffolk style in frame kitchen . supplied by woods of london
photos by Chris Snook

Kolanowski Studio
Idée de décoration pour une cuisine tradition avec un évier de ferme, des portes de placard beiges, une crédence beige, un électroménager en acier inoxydable, parquet clair, îlot, un sol beige, un plan de travail en quartz et un placard avec porte à panneau encastré.
Idée de décoration pour une cuisine tradition avec un évier de ferme, des portes de placard beiges, une crédence beige, un électroménager en acier inoxydable, parquet clair, îlot, un sol beige, un plan de travail en quartz et un placard avec porte à panneau encastré.

Idée de décoration pour une cuisine américaine parallèle champêtre de taille moyenne avec un évier de ferme, un placard à porte shaker, des portes de placard beiges, un plan de travail en quartz, une crédence bleue, une crédence en céramique, un électroménager de couleur, un sol en calcaire, aucun îlot, un sol beige, un plan de travail beige et poutres apparentes.

Welcome to our latest kitchen renovation project, where classic French elegance meets contemporary design in the heart of Great Falls, VA. In this transformation, we aim to create a stunning kitchen space that exudes sophistication and charm, capturing the essence of timeless French style with a modern twist.
Our design centers around a harmonious blend of light gray and off-white tones, setting a serene and inviting backdrop for this kitchen makeover. These neutral hues will work in harmony to create a calming ambiance and enhance the natural light, making the kitchen feel open and welcoming.
To infuse a sense of nature and add a striking focal point, we have carefully selected green cabinets. The rich green hue, reminiscent of lush gardens, brings a touch of the outdoors into the space, creating a unique and refreshing visual appeal. The cabinets will be thoughtfully placed to optimize both functionality and aesthetics.
Throughout the project, our focus is on creating a seamless integration of design elements to produce a cohesive and visually stunning kitchen. The cabinetry, hood, light fixture, and other details will be meticulously crafted using high-quality materials, ensuring longevity and a timeless appeal.
Countertop Material: Quartzite
Cabinet: Frameless Custom cabinet
Stove: Ilve 48"
Hood: Plaster field made
Lighting: Hudson Valley Lighting
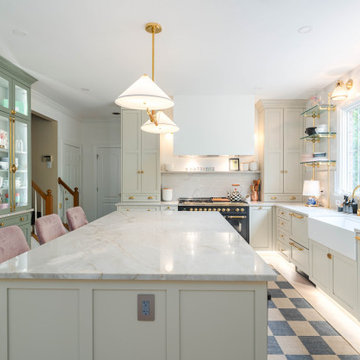
Welcome to our latest kitchen renovation project, where classic French elegance meets contemporary design in the heart of Great Falls, VA. In this transformation, we aim to create a stunning kitchen space that exudes sophistication and charm, capturing the essence of timeless French style with a modern twist.
Our design centers around a harmonious blend of light gray and off-white tones, setting a serene and inviting backdrop for this kitchen makeover. These neutral hues will work in harmony to create a calming ambiance and enhance the natural light, making the kitchen feel open and welcoming.
To infuse a sense of nature and add a striking focal point, we have carefully selected green cabinets. The rich green hue, reminiscent of lush gardens, brings a touch of the outdoors into the space, creating a unique and refreshing visual appeal. The cabinets will be thoughtfully placed to optimize both functionality and aesthetics.
Throughout the project, our focus is on creating a seamless integration of design elements to produce a cohesive and visually stunning kitchen. The cabinetry, hood, light fixture, and other details will be meticulously crafted using high-quality materials, ensuring longevity and a timeless appeal.
Countertop Material: Quartzite
Cabinet: Frameless Custom cabinet
Stove: Ilve 48"
Hood: Plaster field made
Lighting: Hudson Valley Lighting

Inspiration pour une grande cuisine encastrable nordique avec un évier de ferme, un placard à porte shaker, des portes de placard blanches, un plan de travail en quartz, une crédence beige, une crédence en carrelage métro, un sol en carrelage de porcelaine, un sol beige et un plan de travail beige.

“With the open-concept floor plan, this kitchen needed to have a galley layout,” Ellison says. A large island helps delineate the kitchen from the other rooms around it. These include a dining area directly behind the kitchen and a living room to the right of the dining room. This main floor also includes a small TV lounge, a powder room and a mudroom. The house sits on a slope, so this main level enjoys treehouse-like canopy views out the back. The bedrooms are on the walk-out lower level.“These homeowners liked grays and neutrals, and their style leaned contemporary,” Ellison says. “They also had a very nice art collection.” The artwork is bright and colorful, and a neutral scheme provided the perfect backdrop for it.
They also liked the idea of using durable laminate finishes on the cabinetry. The laminates have the look of white oak with vertical graining. The galley cabinets are lighter and warmer, while the island has the look of white oak with a gray wash for contrast. The countertops and backsplash are polished quartzite. The quartzite adds beautiful natural veining patterns and warm tones to the room.
Idées déco de cuisines avec un plan de travail en quartz et un sol beige
1