Idées déco de cuisines avec tomettes au sol et un sol beige
Trier par :
Budget
Trier par:Populaires du jour
1 - 20 sur 677 photos

Exemple d'une cuisine ouverte linéaire tendance de taille moyenne avec un évier 1 bac, un placard à porte plane, des portes de placard blanches, un plan de travail en bois, une crédence beige, une crédence en bois, un électroménager blanc, tomettes au sol, îlot, un sol beige et un plan de travail beige.
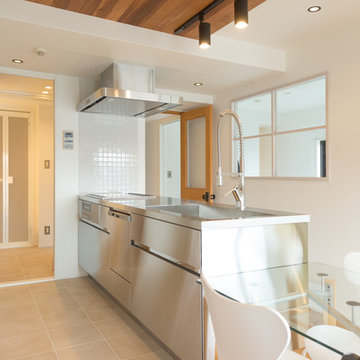
Inspiration pour une cuisine nordique en inox avec un évier 1 bac, un placard à porte plane, tomettes au sol, îlot et un sol beige.

Aménagement d'une grande cuisine ouverte moderne en L avec un évier intégré, un placard à porte plane, des portes de placard blanches, un électroménager en acier inoxydable, tomettes au sol, îlot, un sol beige, un plan de travail blanc et poutres apparentes.
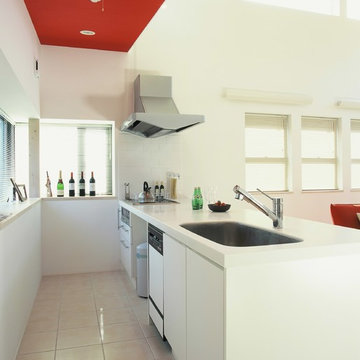
芝屋根の家
Réalisation d'une cuisine ouverte linéaire nordique avec un évier 1 bac, un placard à porte plane, des portes de placard blanches, tomettes au sol, une péninsule, un sol beige et un plan de travail blanc.
Réalisation d'une cuisine ouverte linéaire nordique avec un évier 1 bac, un placard à porte plane, des portes de placard blanches, tomettes au sol, une péninsule, un sol beige et un plan de travail blanc.
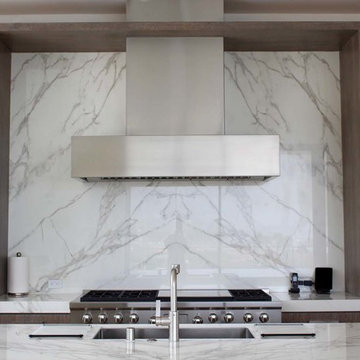
Réalisation d'une grande cuisine américaine minimaliste en U avec un évier posé, un placard à porte plane, des portes de placard grises, un plan de travail en quartz modifié, une crédence blanche, une crédence en marbre, un électroménager en acier inoxydable, tomettes au sol, îlot et un sol beige.
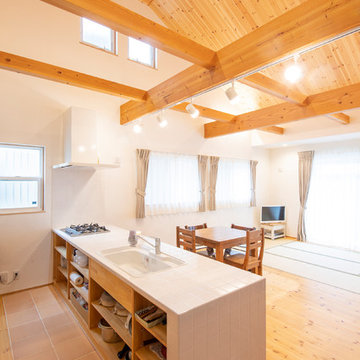
Idée de décoration pour une cuisine ouverte linéaire nordique en bois clair avec un évier posé, un placard sans porte, plan de travail carrelé, une crédence blanche, une crédence en carreau de porcelaine, un électroménager en acier inoxydable, tomettes au sol, îlot, un sol beige et un plan de travail blanc.
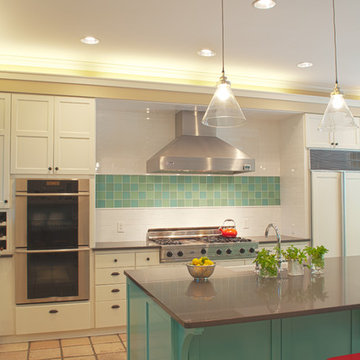
The original kitchen featured an island that divided the space and was out of scale for the space, the tile and countertops that were dated. Our goal was to create an inviting kitchen for gatherings, and integrate our clients color palette without doing a complete kitchen remodel. We designed a new island with high gloss paint finish in turquoise, added new quartz countertops, subway and sea glass tile, vent hood, light fixtures, farm style sink, faucet and cabinet hardware. The space is now open and offers plenty of space to cook and entertain.
Keeping our environment in mind and sustainable design approach, we recycled the original Island and countertops to 2nd Used Seattle.
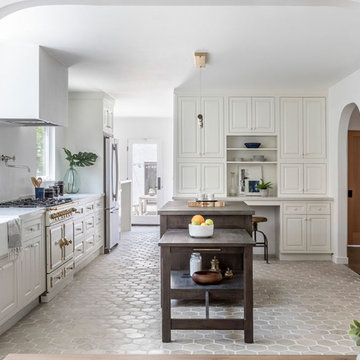
Exemple d'une grande cuisine parallèle scandinave fermée avec un évier de ferme, un placard avec porte à panneau surélevé, des portes de placard blanches, plan de travail en marbre, un électroménager en acier inoxydable, tomettes au sol, îlot, un sol beige et un plan de travail blanc.
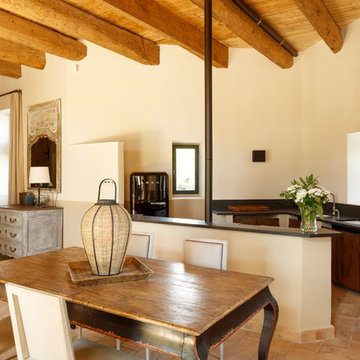
Réalisation d'une cuisine ouverte méditerranéenne en bois foncé de taille moyenne avec un évier encastré, une crédence noire, un sol beige, un placard à porte plane, un électroménager noir, une péninsule, tomettes au sol et plan de travail noir.
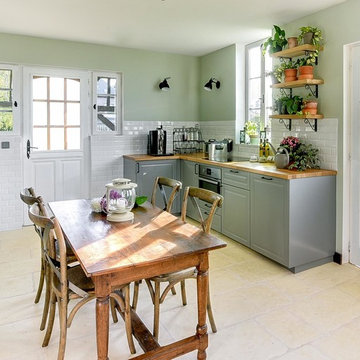
Luc Perrichon
Cette photo montre une grande cuisine ouverte nature en U avec un évier encastré, un plan de travail en bois, une crédence blanche, une crédence en carrelage métro, un électroménager en acier inoxydable, tomettes au sol et un sol beige.
Cette photo montre une grande cuisine ouverte nature en U avec un évier encastré, un plan de travail en bois, une crédence blanche, une crédence en carrelage métro, un électroménager en acier inoxydable, tomettes au sol et un sol beige.

Custom carved wood cabinetry with custom brass Inca handles and Moroccan tile
Idée de décoration pour une arrière-cuisine chalet en bois brun de taille moyenne avec un placard avec porte à panneau encastré, un plan de travail en bois, une crédence beige, une crédence en terre cuite, tomettes au sol, un sol beige, un plan de travail marron et poutres apparentes.
Idée de décoration pour une arrière-cuisine chalet en bois brun de taille moyenne avec un placard avec porte à panneau encastré, un plan de travail en bois, une crédence beige, une crédence en terre cuite, tomettes au sol, un sol beige, un plan de travail marron et poutres apparentes.
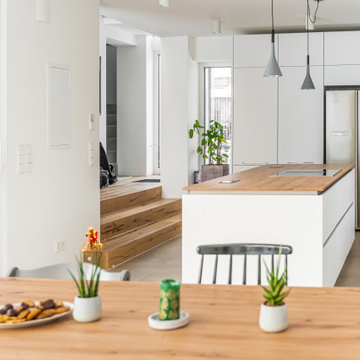
Wohnküche im Anbau-Neubau. Blick vom Esstisch zur modernen Küche mit Arbeitsblock im Raum. Links offenen Flur als Lichthof mit Durchgang zum renovierten Altbau.
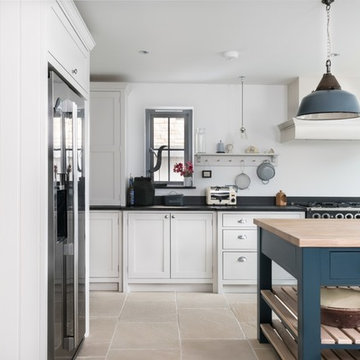
Classic Shaker, Hand Painted, Solid Timber construction
Double Bowl Belfast Sink, Perrin & Rowe taps
Honed African Granite Worktops and Solid Wood Island

A view of the kitchen showing the white plaster hood, blue ceramic tile backsplash, marble countertops, white cabinets and a large kitchen island equipped with four bar seats.
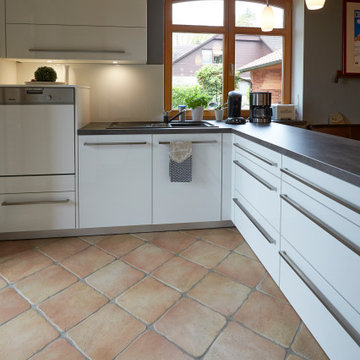
Mitteltresen für mehr Arbeitsfläche, Unterteilung der Küche für einen Essplatz mit Eckbank
Exemple d'une petite cuisine parallèle tendance fermée avec un évier intégré, un placard à porte plane, des portes de placard blanches, un plan de travail en stratifié, une crédence blanche, tomettes au sol, une péninsule, un sol beige et un plan de travail gris.
Exemple d'une petite cuisine parallèle tendance fermée avec un évier intégré, un placard à porte plane, des portes de placard blanches, un plan de travail en stratifié, une crédence blanche, tomettes au sol, une péninsule, un sol beige et un plan de travail gris.
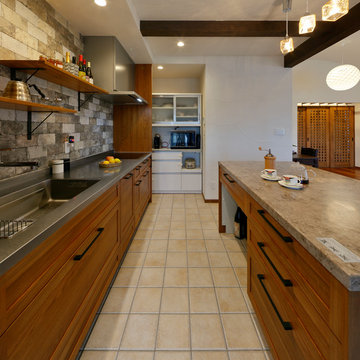
Cette photo montre une cuisine rétro avec un évier 1 bac, tomettes au sol et un sol beige.

Réalisation d'une cuisine méditerranéenne en U fermée avec un placard avec porte à panneau encastré, des portes de placard blanches, plan de travail en marbre, une crédence grise, une crédence en carrelage de pierre, un électroménager blanc, tomettes au sol, îlot et un sol beige.

Alterations to an idyllic Cotswold Cottage in Gloucestershire. The works included complete internal refurbishment, together with an entirely new panelled Dining Room, a small oak framed bay window extension to the Kitchen and a new Boot Room / Utility extension.

Beautiful kitchen with two islands for a large family to gather in. One island with lots of seating while the other is used prepare meals still leaving the cook with lots of workspace. Between the built-in refrigerator and freezer a pewter countertop was used to mirror the materials used on the hood on the opposing wall.
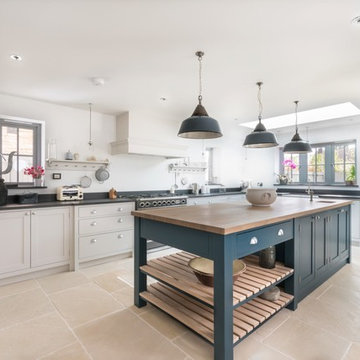
Classic Shaker, Hand Painted, Solid Timber construction
Double Bowl Belfast Sink, Perrin & Rowe taps
Honed African Granite Worktops and Solid Wood Island
Idées déco de cuisines avec tomettes au sol et un sol beige
1