Idées déco de cuisines avec un sol en linoléum et un sol beige
Trier par :
Budget
Trier par:Populaires du jour
1 - 20 sur 522 photos
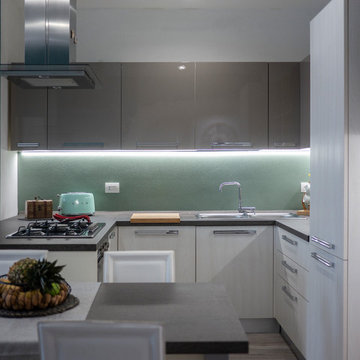
Liadesign
Aménagement d'une cuisine ouverte contemporaine en U de taille moyenne avec un évier 2 bacs, un placard à porte plane, des portes de placard beiges, un plan de travail en stratifié, une crédence verte, un électroménager en acier inoxydable, un sol en linoléum, aucun îlot, un sol beige et un plan de travail gris.
Aménagement d'une cuisine ouverte contemporaine en U de taille moyenne avec un évier 2 bacs, un placard à porte plane, des portes de placard beiges, un plan de travail en stratifié, une crédence verte, un électroménager en acier inoxydable, un sol en linoléum, aucun îlot, un sol beige et un plan de travail gris.
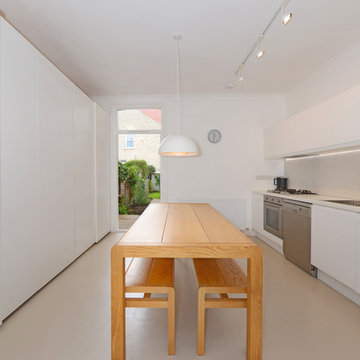
Aménagement d'une cuisine américaine parallèle contemporaine de taille moyenne avec un évier 1 bac, un placard avec porte à panneau encastré, des portes de placard blanches, un plan de travail en stratifié, une crédence blanche, une crédence en céramique, un électroménager en acier inoxydable, un sol en linoléum, aucun îlot, un sol beige et un plan de travail blanc.

A custom made utility cart on locking casters provides storage, an ergonomic prep surface for petit people and an awesome appetizer and drink cart that can be wheeled into adjoining rooms. It slots in under the granite countertop between the refrigerator and ovens.
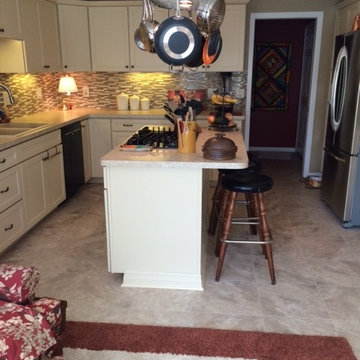
Aménagement d'une cuisine américaine classique en U de taille moyenne avec un évier posé, un placard à porte shaker, des portes de placard blanches, un plan de travail en stratifié, une crédence beige, une crédence en mosaïque, un sol en linoléum, îlot et un sol beige.
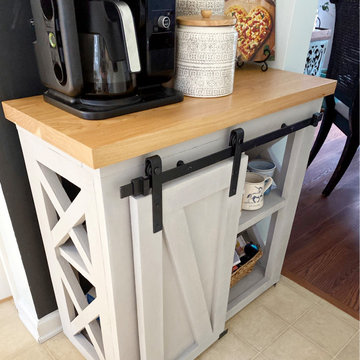
"I was very impressed with the quality of my custom butcher block countertop. It worked perfectly for my project." Joshua
Cette photo montre une petite cuisine nature avec un placard avec porte à panneau surélevé, des portes de placard grises, un plan de travail en bois, un électroménager noir, un sol en linoléum, un sol beige et un plan de travail jaune.
Cette photo montre une petite cuisine nature avec un placard avec porte à panneau surélevé, des portes de placard grises, un plan de travail en bois, un électroménager noir, un sol en linoléum, un sol beige et un plan de travail jaune.
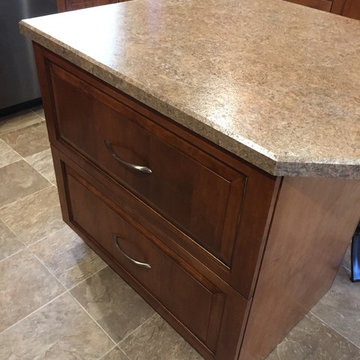
Complete Gut and remodel to this older home. Tore out existing bath and moved it, to make kitchen larger. Brought cabinets to the ceiling to make the space appear taller and larger.
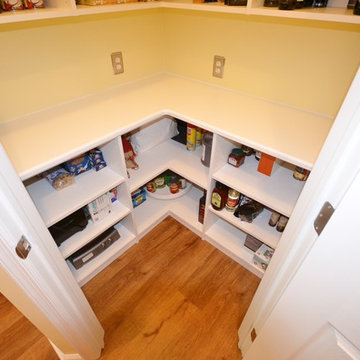
For this traditional kitchen remodel the clients chose Fieldstone cabinets in the Bainbridge door in Cherry wood with Toffee stain. This gave the kitchen a timeless warm look paired with the great new Fusion Max flooring in Chambord. Fusion Max flooring is a great real wood alternative. The flooring has the look and texture of actual wood while providing all the durability of a vinyl floor. This flooring is also more affordable than real wood. It looks fantastic! (Stop in our showroom to see it in person!) The Cambria quartz countertops in Canterbury add a natural stone look with the easy maintenance of quartz. We installed a built in butcher block section to the island countertop to make a great prep station for the cook using the new 36” commercial gas range top. We built a big new walkin pantry and installed plenty of shelving and countertop space for storage.
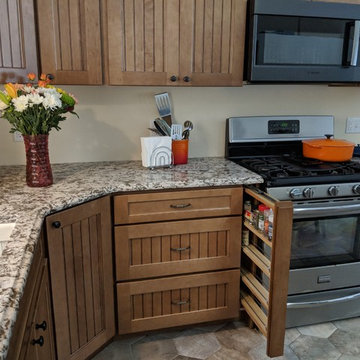
Réalisation d'une cuisine ouverte champêtre en L et bois clair de taille moyenne avec un évier encastré, un placard avec porte à panneau encastré, un plan de travail en quartz modifié, une crédence beige, une crédence en mosaïque, un électroménager en acier inoxydable, un sol en linoléum, îlot, un sol beige et un plan de travail multicolore.
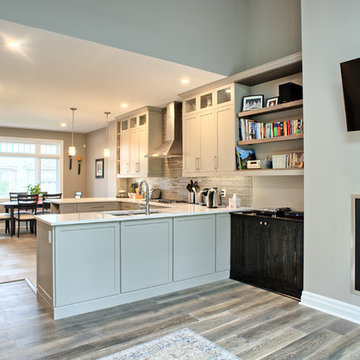
This custom home features an open-concept great room; joining the kitchen, dining, and living room together for a bright and open feel. The light greys and whites, coupled with glass tile backsplash in the kitchen, and other high-end finishes, brings together this modern design.
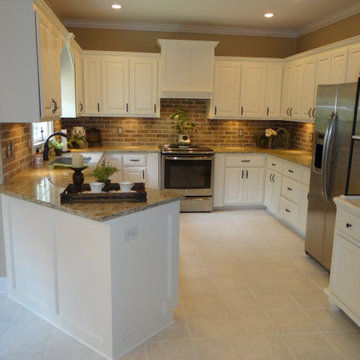
Réalisation d'une cuisine tradition en U fermée et de taille moyenne avec un évier encastré, un placard avec porte à panneau encastré, des portes de placard blanches, un plan de travail en granite, une crédence marron, une crédence en brique, un électroménager en acier inoxydable, un sol en linoléum, aucun îlot, un sol beige et un plan de travail multicolore.
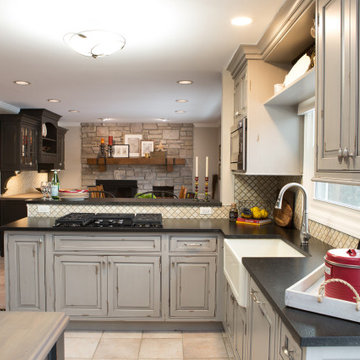
Inspiration pour une cuisine américaine en U et bois vieilli de taille moyenne avec un évier de ferme, un placard avec porte à panneau surélevé, un plan de travail en granite, une crédence beige, une crédence en mosaïque, un électroménager en acier inoxydable, un sol en linoléum, îlot, un sol beige et plan de travail noir.
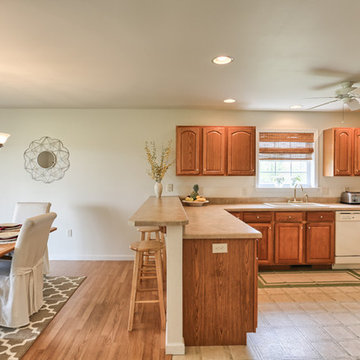
Exemple d'une cuisine américaine chic en U et bois brun avec un évier 2 bacs, un placard avec porte à panneau surélevé, un électroménager blanc, un sol en linoléum, une péninsule et un sol beige.
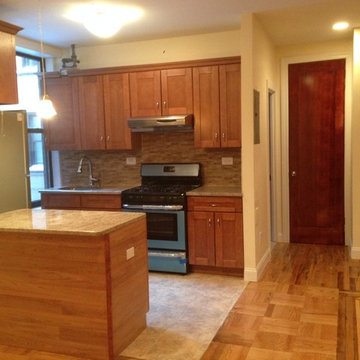
Idées déco pour une petite cuisine ouverte craftsman en U et bois brun avec un évier posé, un placard à porte shaker, un plan de travail en granite, une crédence beige, une crédence en carreau briquette, un électroménager en acier inoxydable, un sol en linoléum, une péninsule et un sol beige.
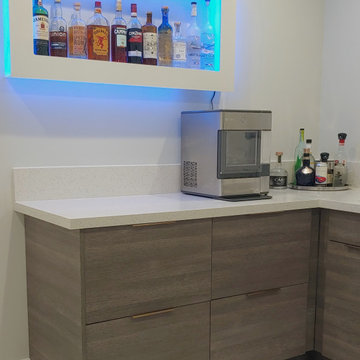
I removed some walls and built up others to create an incredible space for this lucky client. Two offices (one looks out into the garage), conference room, server room, kitchen and bar area, as well as lounge area in the garage. Drywalling in the ceiling and painting it dark made a big difference. Epoxy floors in metallic blue and white in the seating area. Linoleum floors throughout the main spaces and wool carpet in the offices.
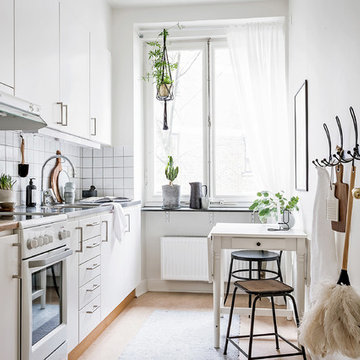
Bjurfors.se/SE360
Réalisation d'une petite cuisine américaine linéaire nordique avec un placard à porte plane, des portes de placard blanches, un plan de travail en inox, une crédence blanche, un sol en linoléum, aucun îlot et un sol beige.
Réalisation d'une petite cuisine américaine linéaire nordique avec un placard à porte plane, des portes de placard blanches, un plan de travail en inox, une crédence blanche, un sol en linoléum, aucun îlot et un sol beige.
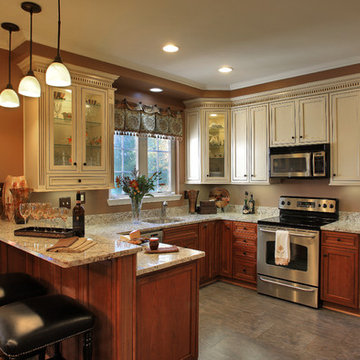
Kenneth M. Wyner Photography, Inc.
Exemple d'une cuisine américaine chic en U et bois brun de taille moyenne avec un évier 1 bac, un placard à porte shaker, un plan de travail en granite, un électroménager en acier inoxydable, un sol en linoléum, une péninsule et un sol beige.
Exemple d'une cuisine américaine chic en U et bois brun de taille moyenne avec un évier 1 bac, un placard à porte shaker, un plan de travail en granite, un électroménager en acier inoxydable, un sol en linoléum, une péninsule et un sol beige.
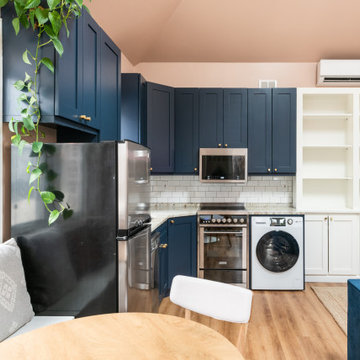
Inspiration pour une petite cuisine américaine design en L avec un évier encastré, un placard avec porte à panneau encastré, des portes de placard bleues, un plan de travail en granite, une crédence blanche, une crédence en carrelage métro, un électroménager en acier inoxydable, un sol en linoléum, un sol beige, un plan de travail gris et un plafond voûté.
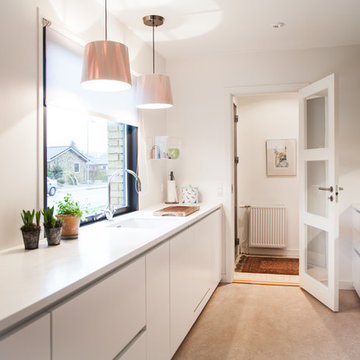
Dorthe Møller
Inspiration pour une cuisine linéaire nordique fermée avec un placard à porte plane, des portes de placard blanches, un sol en linoléum, aucun îlot, un sol beige, un évier encastré et un électroménager en acier inoxydable.
Inspiration pour une cuisine linéaire nordique fermée avec un placard à porte plane, des portes de placard blanches, un sol en linoléum, aucun îlot, un sol beige, un évier encastré et un électroménager en acier inoxydable.
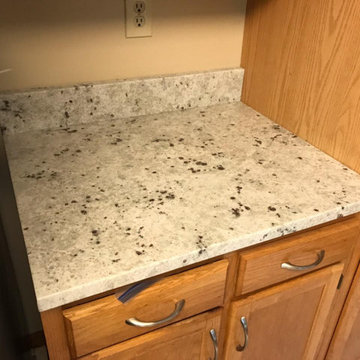
Colonial White granite, eased edge, single basin Stainless steel, undermount sink.
Réalisation d'une cuisine ouverte en U et bois brun de taille moyenne avec un évier 1 bac, un placard avec porte à panneau encastré, un plan de travail en granite, une crédence grise, une crédence en granite, un électroménager en acier inoxydable, un sol en linoléum, une péninsule, un sol beige et un plan de travail gris.
Réalisation d'une cuisine ouverte en U et bois brun de taille moyenne avec un évier 1 bac, un placard avec porte à panneau encastré, un plan de travail en granite, une crédence grise, une crédence en granite, un électroménager en acier inoxydable, un sol en linoléum, une péninsule, un sol beige et un plan de travail gris.
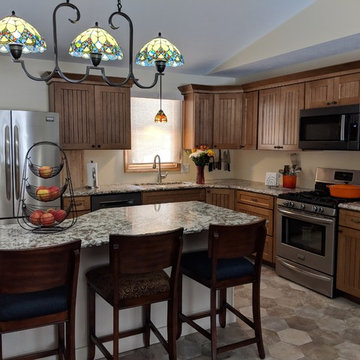
Idées déco pour une cuisine ouverte campagne en L et bois clair de taille moyenne avec un évier encastré, un placard avec porte à panneau encastré, un plan de travail en quartz modifié, une crédence beige, une crédence en mosaïque, un électroménager en acier inoxydable, un sol en linoléum, îlot, un sol beige et un plan de travail multicolore.
Idées déco de cuisines avec un sol en linoléum et un sol beige
1