Idées déco de cuisines avec une crédence en lambris de bois et un sol beige
Trier par :
Budget
Trier par:Populaires du jour
1 - 20 sur 185 photos
1 sur 3

Photography by Brice Ferre.
Open concept kitchen space with beams and beadboard walls. A light, bright and airy kitchen with great function and style.

The kitchen in this Nantucket vacation home with an industrial feel is a dramatic departure from the standard white kitchen. The custom, blackened stainless steel hood with brass strappings is the focal point in this space and provides contrast against white shiplap walls along with the double islands in heirloom, black glazed walnut cabinetry, and floating shelves. The island countertops and slab backsplash are Snowdrift Granite and feature brass caps on the feet. The perimeter cabinetry is painted a soft Revere Pewter, with counters in Absolute Black Leathered Granite. The stone sink was custom-made to match the same material and blend seamlessly. Twin SubZero freezer/refrigerator columns flank a wine column, while modern pendant lighting and brass hardware add a touch of glamour. The coffee bar is stocked with everything one would need for a perfect morning, and is one of the owners’ favorite features.
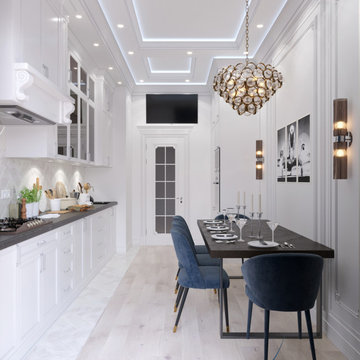
Aménagement d'une petite cuisine linéaire classique fermée avec un évier posé, un placard à porte affleurante, des portes de placard blanches, un plan de travail en granite, une crédence blanche, une crédence en lambris de bois, un électroménager en acier inoxydable, un sol en bois brun, aucun îlot, un sol beige, plan de travail noir et un plafond à caissons.
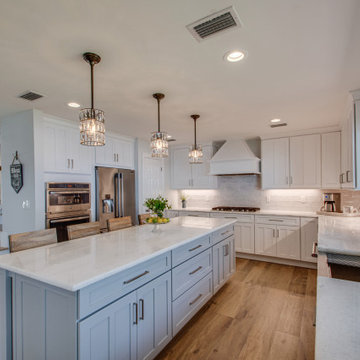
This home in Niceville received a whole home renovation. The exterior was updated with a faux window added to the second story to create continuity, Inside, the ceilings were raised, a wall was removed to open the foyer, the kitchen was moved to take advantage of the waterfront views and fireplaces removed from either end of the living area.
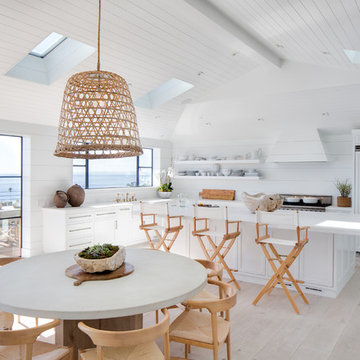
photo by Chad Mellon
Cette image montre une grande cuisine ouverte rustique en L avec parquet clair, un évier de ferme, un placard à porte shaker, des portes de placard blanches, plan de travail en marbre, une crédence blanche, une crédence en lambris de bois, un électroménager en acier inoxydable, îlot, un sol beige et un plan de travail blanc.
Cette image montre une grande cuisine ouverte rustique en L avec parquet clair, un évier de ferme, un placard à porte shaker, des portes de placard blanches, plan de travail en marbre, une crédence blanche, une crédence en lambris de bois, un électroménager en acier inoxydable, îlot, un sol beige et un plan de travail blanc.
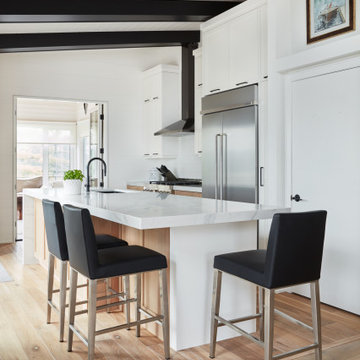
A contemporary white kitchen with rift white oak cabinetry. In the middle of the kitchen is a large kitchen island, on one side of the island there is a water-fall edge quartz countertop, and on the other side of the island, there are black countertop stools that surround the end.
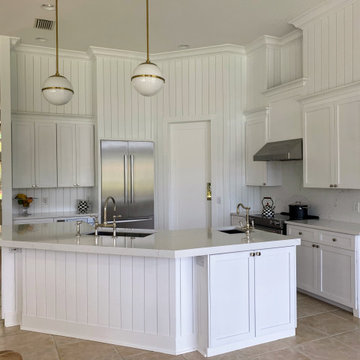
Updated SW Florida kitchen with a view from the sink that makes it all worth while. Working with existing floor plan, and cabinet configuration, new wood shaker doors, quartzite counter top, dual sinks with Waterworks faucets, Integrated sinks, custom millwork - shiplap floor to ceiling paneling. Inspired by classic Nantucket cottage design with a vintage Florida bungalow twist.
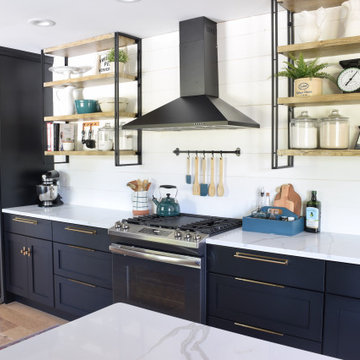
Modern Farmhouse Kitchen with Black cabinets and brass hardware and faucet. Open shelving and quartz countertops.
Réalisation d'une grande cuisine parallèle champêtre fermée avec un évier encastré, un placard à porte shaker, des portes de placard noires, un plan de travail en quartz, une crédence blanche, une crédence en lambris de bois, un électroménager en acier inoxydable, parquet clair, une péninsule, un sol beige et un plan de travail blanc.
Réalisation d'une grande cuisine parallèle champêtre fermée avec un évier encastré, un placard à porte shaker, des portes de placard noires, un plan de travail en quartz, une crédence blanche, une crédence en lambris de bois, un électroménager en acier inoxydable, parquet clair, une péninsule, un sol beige et un plan de travail blanc.
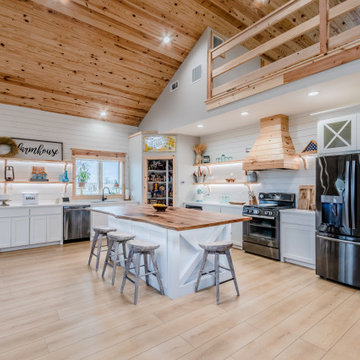
he Modin Rigid luxury vinyl plank flooring collection is the new standard in resilient flooring. Modin Rigid offers true embossed-in-register texture, creating a surface that is convincing to the eye and to the touch; a low sheen level to ensure a natural look that wears well over time; four-sided enhanced bevels to more accurately emulate the look of real wood floors; wider and longer waterproof planks; an industry-leading wear layer; and a pre-attached underlayment.
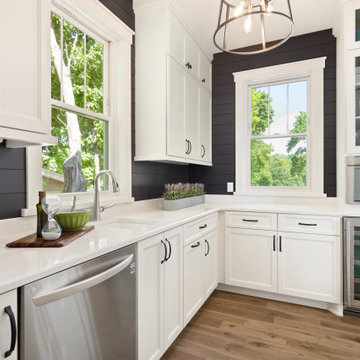
Cette photo montre une grande cuisine américaine chic en U avec un évier de ferme, un placard à porte shaker, des portes de placard blanches, un plan de travail en quartz, une crédence grise, une crédence en lambris de bois, un électroménager en acier inoxydable, un sol en bois brun, îlot, un sol beige, un plan de travail blanc et un plafond voûté.

Inspiration pour une arrière-cuisine encastrable design en U de taille moyenne avec un évier encastré, des portes de placard noires, un plan de travail en quartz modifié, une crédence beige, une crédence en lambris de bois, parquet clair, un sol beige et un plan de travail blanc.
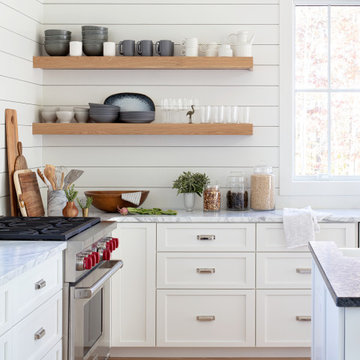
Modern farmhouse kitchen
Exemple d'une grande cuisine nature avec un évier de ferme, un placard avec porte à panneau encastré, des portes de placard blanches, une crédence blanche, une crédence en lambris de bois, un électroménager en acier inoxydable, parquet clair, îlot, un sol beige, un plan de travail gris, un plafond voûté et plan de travail en marbre.
Exemple d'une grande cuisine nature avec un évier de ferme, un placard avec porte à panneau encastré, des portes de placard blanches, une crédence blanche, une crédence en lambris de bois, un électroménager en acier inoxydable, parquet clair, îlot, un sol beige, un plan de travail gris, un plafond voûté et plan de travail en marbre.
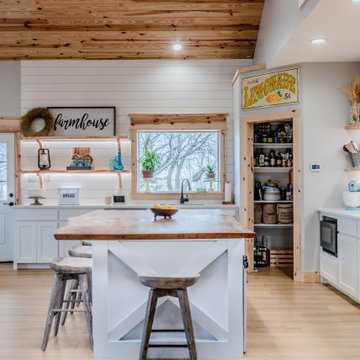
he Modin Rigid luxury vinyl plank flooring collection is the new standard in resilient flooring. Modin Rigid offers true embossed-in-register texture, creating a surface that is convincing to the eye and to the touch; a low sheen level to ensure a natural look that wears well over time; four-sided enhanced bevels to more accurately emulate the look of real wood floors; wider and longer waterproof planks; an industry-leading wear layer; and a pre-attached underlayment.
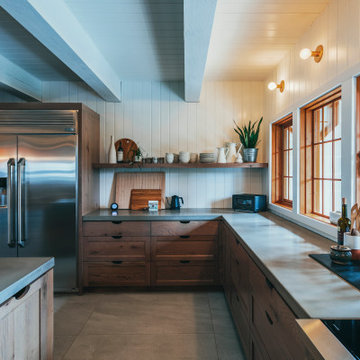
Photography by Brice Ferre.
Open concept kitchen space with beams and beadboard walls. A light, bright and airy kitchen with great function and style.
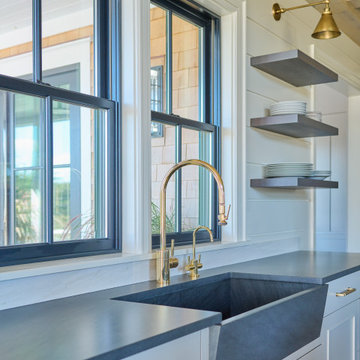
The kitchen in this Nantucket vacation home with an industrial feel is a dramatic departure from the standard white kitchen. The custom, blackened stainless steel hood with brass strappings is the focal point in this space and provides contrast against white shiplap walls along with the double islands in heirloom, black glazed walnut cabinetry, and floating shelves. The island countertops and slab backsplash are Snowdrift Granite and feature brass caps on the feet. The perimeter cabinetry is painted a soft Revere Pewter, with counters in Absolute Black Leathered Granite. The stone sink was custom-made to match the same material and blend seamlessly. Twin SubZero freezer/refrigerator columns flank a wine column, while modern pendant lighting and brass hardware add a touch of glamour. The coffee bar is stocked with everything one would need for a perfect morning, and is one of the owners’ favorite features.
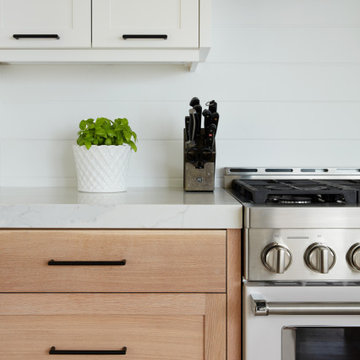
A contemporary light kitchen with white painted cabinetry, and natural rift white oak and maple cabinets and drawers.
Inspiration pour une cuisine ouverte blanche et bois design en L de taille moyenne avec un évier encastré, un placard à porte shaker, des portes de placard blanches, un plan de travail en quartz modifié, une crédence blanche, une crédence en lambris de bois, un électroménager en acier inoxydable, parquet clair, îlot, un sol beige, un plan de travail blanc et un plafond en lambris de bois.
Inspiration pour une cuisine ouverte blanche et bois design en L de taille moyenne avec un évier encastré, un placard à porte shaker, des portes de placard blanches, un plan de travail en quartz modifié, une crédence blanche, une crédence en lambris de bois, un électroménager en acier inoxydable, parquet clair, îlot, un sol beige, un plan de travail blanc et un plafond en lambris de bois.
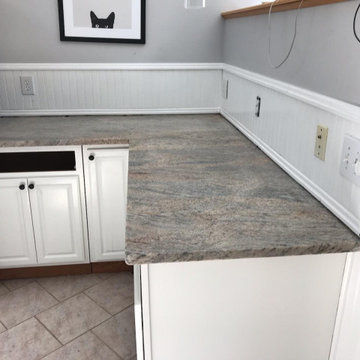
Cielo De Marfil (97 1394PL), eased edge, single basin, stainless steel undermount sink .
Réalisation d'une cuisine ouverte de taille moyenne avec un évier 1 bac, un placard avec porte à panneau surélevé, des portes de placard blanches, un plan de travail en granite, une crédence blanche, une crédence en lambris de bois, un électroménager en acier inoxydable, un sol en carrelage de porcelaine, une péninsule, un sol beige et un plan de travail gris.
Réalisation d'une cuisine ouverte de taille moyenne avec un évier 1 bac, un placard avec porte à panneau surélevé, des portes de placard blanches, un plan de travail en granite, une crédence blanche, une crédence en lambris de bois, un électroménager en acier inoxydable, un sol en carrelage de porcelaine, une péninsule, un sol beige et un plan de travail gris.

Exemple d'une cuisine nature en U avec un évier de ferme, un placard à porte shaker, des portes de placard blanches, un plan de travail en quartz modifié, une crédence multicolore, une crédence en lambris de bois, un électroménager noir, parquet clair, 2 îlots, un sol beige, un plan de travail blanc, poutres apparentes et un plafond voûté.
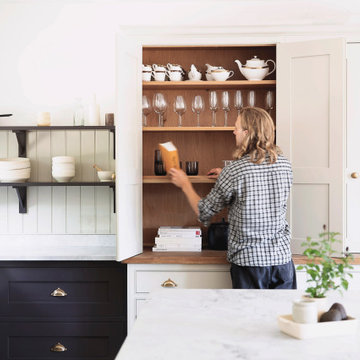
Cette photo montre une grande cuisine américaine chic en L avec un évier de ferme, un placard à porte affleurante, plan de travail en marbre, une crédence en lambris de bois, un sol en calcaire, îlot, un sol beige et un plan de travail gris.
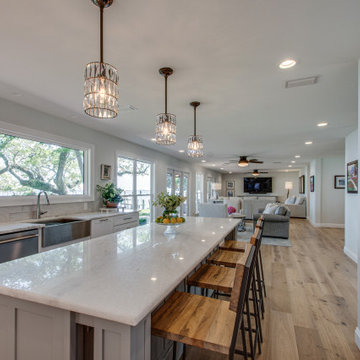
This home in Niceville received a whole home renovation. The exterior was updated with a faux window added to the second story to create continuity, Inside, the ceilings were raised, a wall was removed to open the foyer, the kitchen was moved to take advantage of the waterfront views and fireplaces removed from either end of the living area.
Idées déco de cuisines avec une crédence en lambris de bois et un sol beige
1