Idées déco de cuisines avec carreaux de ciment au sol et un sol blanc
Trier par :
Budget
Trier par:Populaires du jour
1 - 20 sur 513 photos
1 sur 3

Exemple d'une cuisine ouverte linéaire, encastrable et blanche et bois tendance de taille moyenne avec un placard sans porte, un plan de travail en stratifié, une crédence beige, carreaux de ciment au sol, îlot, un sol blanc, un plan de travail beige et fenêtre au-dessus de l'évier.

Inspiration pour une grande cuisine américaine traditionnelle en L et bois brun avec un évier 1 bac, un placard à porte plane, un plan de travail en quartz, une crédence blanche, une crédence en céramique, un électroménager en acier inoxydable, carreaux de ciment au sol, îlot, un sol blanc et un plan de travail blanc.

Kasia Fiszer
Réalisation d'une petite cuisine encastrable bohème en L fermée avec un évier intégré, un placard à porte shaker, des portes de placard blanches, plan de travail en marbre, une crédence verte, une crédence en céramique, carreaux de ciment au sol, aucun îlot et un sol blanc.
Réalisation d'une petite cuisine encastrable bohème en L fermée avec un évier intégré, un placard à porte shaker, des portes de placard blanches, plan de travail en marbre, une crédence verte, une crédence en céramique, carreaux de ciment au sol, aucun îlot et un sol blanc.

Cuisinella Paris 11
Référence Cuisinella : Light Jet Blanc Brillant
Caisson : Chene Honey
Poignée intégrée : Jet
Plan de travail : Chene Honey & blanc brillant
Crédit photo : Agence Meero

This is the beautiful Siteline Display in our showroom. I has three Galley Ideal Workstations, Cambria's Skara Brae countertops, Bosch appliances, an induction cooktop, and The Galley Accessory Kits.

Fotografía: Valentín Hincu
Idée de décoration pour une petite cuisine ouverte linéaire et encastrable design avec un évier 1 bac, un placard à porte plane, des portes de placard blanches, un plan de travail en bois, une crédence blanche, une crédence en carrelage métro, carreaux de ciment au sol, îlot et un sol blanc.
Idée de décoration pour une petite cuisine ouverte linéaire et encastrable design avec un évier 1 bac, un placard à porte plane, des portes de placard blanches, un plan de travail en bois, une crédence blanche, une crédence en carrelage métro, carreaux de ciment au sol, îlot et un sol blanc.
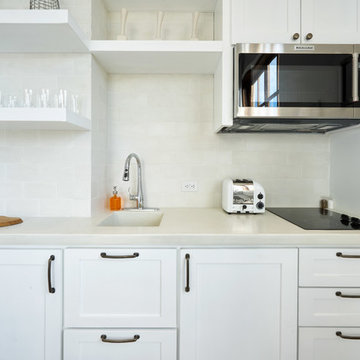
Copyright Sean Davis Photography 2018
Idée de décoration pour une cuisine américaine linéaire marine de taille moyenne avec un évier intégré, un placard à porte shaker, des portes de placard blanches, un plan de travail en quartz modifié, une crédence blanche, une crédence en carreau de ciment, un électroménager en acier inoxydable, carreaux de ciment au sol, aucun îlot, un sol blanc et un plan de travail blanc.
Idée de décoration pour une cuisine américaine linéaire marine de taille moyenne avec un évier intégré, un placard à porte shaker, des portes de placard blanches, un plan de travail en quartz modifié, une crédence blanche, une crédence en carreau de ciment, un électroménager en acier inoxydable, carreaux de ciment au sol, aucun îlot, un sol blanc et un plan de travail blanc.
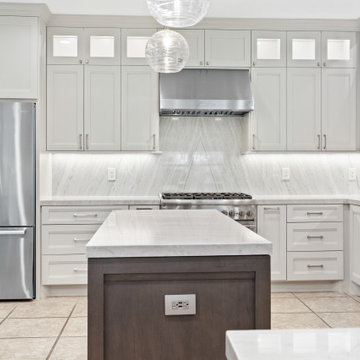
This classic gray kitchen with white oak island is a great combination of classic and modern style. The gray cabinets and walls create a timeless look that blends in with any style of home. The white oak island adds an extra touch of elegance while providing a natural contrast to the gray walls. The countertops of the island feature a sleek marble material that provides a smooth surface for meal preparation. The combination of the gray and white elements creates a cohesive and stylish look that will look beautiful for years to come.
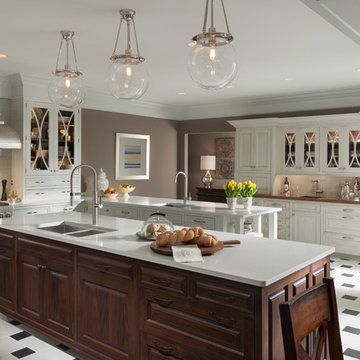
Cette image montre une grande cuisine américaine traditionnelle en U avec un évier encastré, un placard à porte shaker, des portes de placard blanches, un plan de travail en quartz, une crédence blanche, une crédence en carrelage métro, un électroménager en acier inoxydable, carreaux de ciment au sol, îlot et un sol blanc.

Cette image montre une petite cuisine ouverte linéaire, encastrable et blanche et bois vintage avec un évier encastré, un placard à porte plane, des portes de placard blanches, un plan de travail en terrazzo, une crédence noire, une crédence en céramique, carreaux de ciment au sol, aucun îlot, un sol blanc et un plan de travail multicolore.
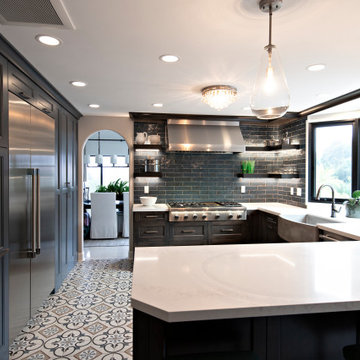
A U Shaped kitchen gets a modern twist with patterned floor tiles, heritage blue cabinetry, elongated burnt blue backsplash tiles and polished off with classic dark wood cabinets with white quartz countertops. Omitting the upper wall cabinets, the blue tile wraps the space, and dark wood floating shelves provide storage and pops of color and contrast. A walk in pantry is disguised with doors that look like cabinetry that surrounds the fridge. A big bay window brings in lots of light and animates the cement tile design underfoot.
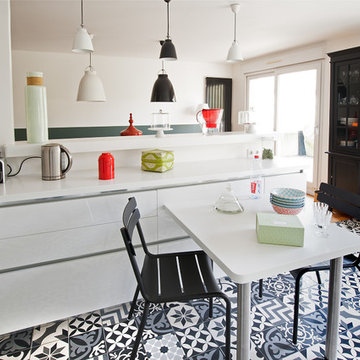
cyril isy schwart
Idées déco pour une grande cuisine américaine parallèle contemporaine avec un évier intégré, un placard à porte affleurante, des portes de placard blanches, un plan de travail en surface solide, carreaux de ciment au sol, un sol blanc et un plan de travail blanc.
Idées déco pour une grande cuisine américaine parallèle contemporaine avec un évier intégré, un placard à porte affleurante, des portes de placard blanches, un plan de travail en surface solide, carreaux de ciment au sol, un sol blanc et un plan de travail blanc.
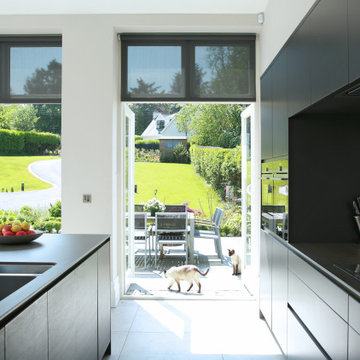
Inspiration pour une cuisine traditionnelle avec un évier posé, un placard à porte plane, des portes de placard noires, un plan de travail en surface solide, une crédence blanche, une crédence en marbre, un électroménager en acier inoxydable, carreaux de ciment au sol, un sol blanc et plan de travail noir.
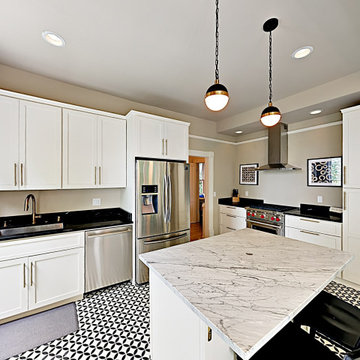
A light and breezy Victorian Chef's Kitchen featuring marble, soapstone and concrete tiles.
Idées déco pour une grande cuisine américaine victorienne en U avec un évier posé, un placard à porte shaker, des portes de placard blanches, plan de travail en marbre, une crédence blanche, une crédence en marbre, un électroménager en acier inoxydable, carreaux de ciment au sol, îlot, un sol blanc, un plan de travail blanc et poutres apparentes.
Idées déco pour une grande cuisine américaine victorienne en U avec un évier posé, un placard à porte shaker, des portes de placard blanches, plan de travail en marbre, une crédence blanche, une crédence en marbre, un électroménager en acier inoxydable, carreaux de ciment au sol, îlot, un sol blanc, un plan de travail blanc et poutres apparentes.
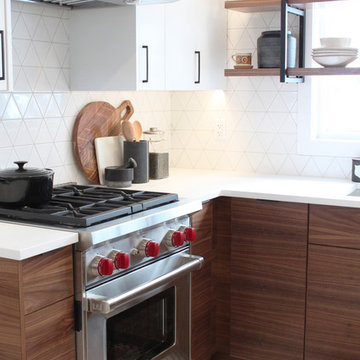
This mid century modern haven features beautiful floor to ceiling windows and a gorgeous backyard view of a park. However the kitchen needed a serious face lift and a small Ensuite was in need of a functional review. New cabinetry, floor to ceiling geometric tile and the addition of an Ensuite shower, this space is now mathematician approved!
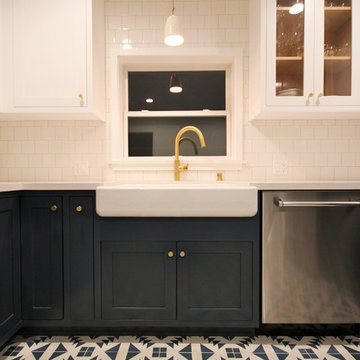
Réalisation d'une petite cuisine bohème en U fermée avec un évier de ferme, un placard à porte shaker, des portes de placard bleues, un plan de travail en quartz modifié, une crédence blanche, une crédence en céramique, un électroménager en acier inoxydable, carreaux de ciment au sol et un sol blanc.

Stéphane Vasco © 2017 Houzz
Inspiration pour une petite cuisine ouverte linéaire et encastrable nordique avec un évier encastré, des portes de placard blanches, un plan de travail en stratifié, une crédence noire, une crédence en terre cuite, carreaux de ciment au sol, aucun îlot, un sol blanc et un placard à porte plane.
Inspiration pour une petite cuisine ouverte linéaire et encastrable nordique avec un évier encastré, des portes de placard blanches, un plan de travail en stratifié, une crédence noire, une crédence en terre cuite, carreaux de ciment au sol, aucun îlot, un sol blanc et un placard à porte plane.
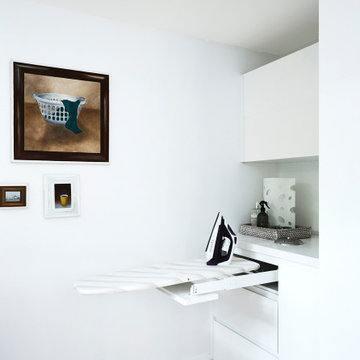
Réalisation d'une grande cuisine ouverte vintage en L avec un placard à porte plane, des portes de placard blanches, un plan de travail en granite, une crédence blanche, carreaux de ciment au sol, îlot, un sol blanc et plan de travail noir.

FORBES TOWNHOUSE Park Slope, Brooklyn Abelow Sherman Architects Partner-in-Charge: David Sherman Contractor: Top Drawer Construction Photographer: Mikiko Kikuyama Completed: 2007 Project Team: Rosie Donovan, Mara Ayuso This project upgrades a brownstone in the Park Slope Historic District in a distinctive manner. The clients are both trained in the visual arts, and have well-developed sensibilities about how a house is used as well as how elements from certain eras can interact visually. A lively dialogue has resulted in a design in which the architectural and construction interventions appear as a subtle background to the decorating. The intended effect is that the structure of each room appears to have a “timeless” quality, while the fit-ups, loose furniture, and lighting appear more contemporary. Thus the bathrooms are sheathed in mosaic tile, with a rough texture, and of indeterminate origin. The color palette is generally muted. The fixtures however are modern Italian. A kitchen features rough brick walls and exposed wood beams, as crooked as can be, while the cabinets within are modernist overlay slabs of walnut veneer. Throughout the house, the visible components include thick Cararra marble, new mahogany windows with weights-and-pulleys, new steel sash windows and doors, and period light fixtures. What is not seen is a state-of-the-art infrastructure consisting of a new hot water plant, structured cabling, new electrical service and plumbing piping. Because of an unusual relationship with its site, there is no backyard to speak of, only an eight foot deep space between the building’s first floor extension and the property line. In order to offset this problem, a series of Ipe wood decks were designed, and very precisely built to less than 1/8 inch tolerance. There is a deck of some kind on each floor from the basement to the third floor. On the exterior, the brownstone facade was completely restored. All of this was achieve
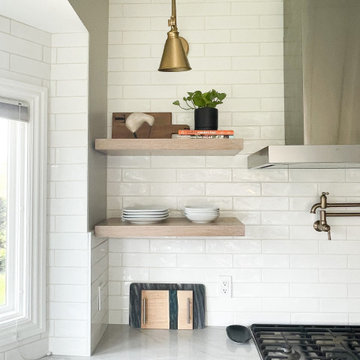
We kept the majority of the existing cabinetry and painted it white, modified the existing island to make it larger and painted it black, and purchased custom white oak pantry cabinets by the fridge for much needed storage. We removed the upper cabinetry on one of the walls and replaced them with floating shelves to make the space feel more open. We added quartzite countertops with white subway tiles and balanced it out with brass pendants and hardware for contrast. We also added floating shelves to the area next to the kitchen to create a dedicated coffee bar station.
Idées déco de cuisines avec carreaux de ciment au sol et un sol blanc
1