Idées déco de cuisines avec un électroménager noir et un sol blanc
Trier par :
Budget
Trier par:Populaires du jour
1 - 20 sur 3 707 photos
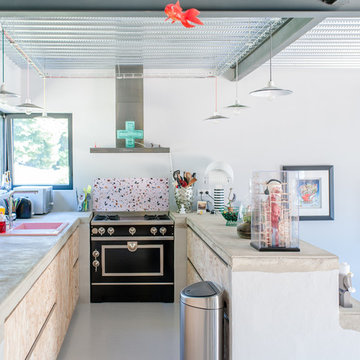
Jours & Nuits © 2018 Houzz
Inspiration pour une cuisine urbaine en bois clair avec un évier posé, un placard à porte plane, une crédence multicolore, un électroménager noir, une péninsule, un sol blanc, un plan de travail beige et fenêtre au-dessus de l'évier.
Inspiration pour une cuisine urbaine en bois clair avec un évier posé, un placard à porte plane, une crédence multicolore, un électroménager noir, une péninsule, un sol blanc, un plan de travail beige et fenêtre au-dessus de l'évier.
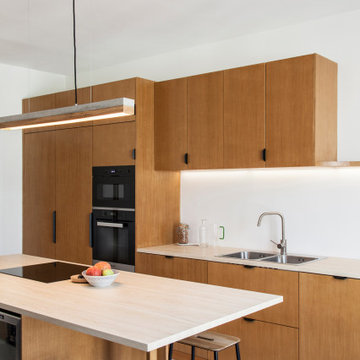
Inspiration pour une cuisine parallèle design en bois brun avec un évier 2 bacs, un placard à porte plane, un électroménager noir, îlot, un sol blanc et un plan de travail beige.

Inspiration pour une cuisine design en L fermée et de taille moyenne avec un évier encastré, un placard à porte plane, des portes de placards vertess, un plan de travail en quartz modifié, une crédence blanche, un électroménager noir, un sol en terrazzo, un sol blanc et un plan de travail blanc.

le salon au rdc qui est l'entrée de cette maison a été transformé en espace cuisine ,salle à manger . La cheminée bois rustique a été démolie et remplacée par une armoire de cuisine en bois brûlé , crédence en zelliges noirs . un îlot central en chêne ancien naturel et plan de travail en pierre grise complète cet espace .
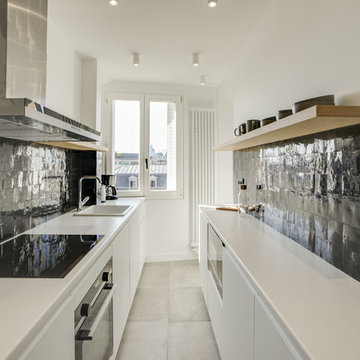
Réalisation d'une cuisine parallèle nordique avec un évier posé, un placard à porte plane, des portes de placard blanches, une crédence noire, un électroménager noir, aucun îlot, un sol blanc et un plan de travail blanc.

Cette image montre une cuisine ouverte urbaine en L et bois brun avec un placard à porte plane, un plan de travail en bois, un électroménager noir, îlot, un sol blanc, un plan de travail marron et un plafond en bois.

Nearly two decades ago now, Susan and her husband put a letter in the mailbox of this eastside home: "If you have any interest in selling, please reach out." But really, who would give up a Flansburgh House?
Fast forward to 2020, when the house went on the market! By then it was clear that three children and a busy home design studio couldn't be crammed into this efficient footprint. But what's second best to moving into your dream home? Being asked to redesign the functional core for the family that was.
In this classic Flansburgh layout, all the rooms align tidily in a square around a central hall and open air atrium. As such, all the spaces are both connected to one another and also private; and all allow for visual access to the outdoors in two directions—toward the atrium and toward the exterior. All except, in this case, the utilitarian galley kitchen. That space, oft-relegated to second class in midcentury architecture, got the shaft, with narrow doorways on two ends and no good visual access to the atrium or the outside. Who spends time in the kitchen anyway?
As is often the case with even the very best midcentury architecture, the kitchen at the Flansburgh House needed to be modernized; appliances and cabinetry have come a long way since 1970, but our culture has evolved too, becoming more casual and open in ways we at SYH believe are here to stay. People (gasp!) do spend time—lots of time!—in their kitchens! Nonetheless, our goal was to make this kitchen look as if it had been designed this way by Earl Flansburgh himself.
The house came to us full of bold, bright color. We edited out some of it (along with the walls it was on) but kept and built upon the stunning red, orange and yellow closet doors in the family room adjacent to the kitchen. That pop was balanced by a few colorful midcentury pieces that our clients already owned, and the stunning light and verdant green coming in from both the atrium and the perimeter of the house, not to mention the many skylights. Thus, the rest of the space just needed to quiet down and be a beautiful, if neutral, foil. White terrazzo tile grounds custom plywood and black cabinetry, offset by a half wall that offers both camouflage for the cooking mess and also storage below, hidden behind seamless oak tambour.
Contractor: Rusty Peterson
Cabinetry: Stoll's Woodworking
Photographer: Sarah Shields
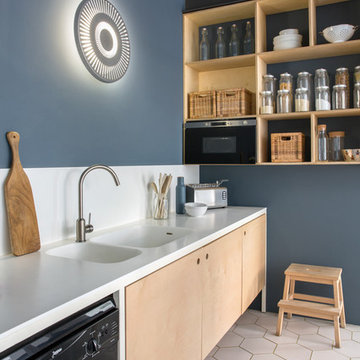
Photography: @angelitabonetti / @monadvisual
Styling: @alessandrachiarelli
Exemple d'une cuisine linéaire tendance en bois clair avec un placard sans porte, un électroménager noir, un sol blanc, un plan de travail blanc, une crédence blanche et un évier intégré.
Exemple d'une cuisine linéaire tendance en bois clair avec un placard sans porte, un électroménager noir, un sol blanc, un plan de travail blanc, une crédence blanche et un évier intégré.

Beige kitchen cabinets with glass doors. Large kitchen with island and wall cabinets. Marble countertop. A huge amount of drawers and storage. A breakfast area on the island, sitting for 3 people. Panel-ready refrigerator, built-in appliances, smart sink. Under cabinet lighting, LED lighting in tall units. Euromobil kitchen. Induction cooktop. Big kitchen window. Handleless design, black handles on the tall units and refrigerator.

Откройте для себя незабываемые впечатления от кухни с нашей светлой угловой кухней среднего размера. Благодаря стилю хай-тек, деревянным и экстраматовым фасадам и высоким горизонтальным шкафам эта кухня идеально подходит для современной жизни. Ярко-желтый и белый цвета добавляют ярких красок, а дизайн без ручек предлагает гладкую и минималистскую эстетику.

This Passover kitchen was designed as a secondary space for cooking. The design includes Moroccan-inspired motifs on the ceramic backsplash and ties seamlessly with the black iron light fixture. Since the kitchen is used one week to a month per year, and to keep the project budget-friendly, we opted for laminate countertops with a concrete look as an alternative to stone. The 33-inch drop-in stainless steel sink is thoughtfully located by the only window with a view of the lovely backyard. Because the space is small and closed in, LED undercabinet lighting was essential to making the surface space practical for basic tasks.

Réalisation d'une cuisine ouverte bicolore nordique en L de taille moyenne avec un évier 2 bacs, un placard à porte affleurante, des portes de placard bleues, un plan de travail en quartz modifié, une crédence blanche, une crédence en carreau de porcelaine, un électroménager noir, un sol en carrelage de porcelaine, un sol blanc et un plan de travail blanc.
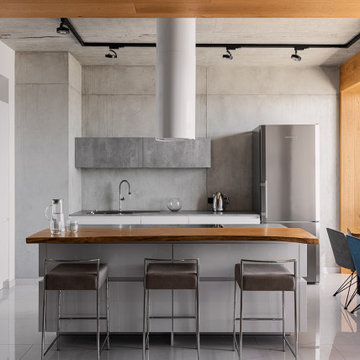
Idée de décoration pour une cuisine ouverte urbaine avec un placard à porte plane, des portes de placard grises, une crédence grise, un électroménager noir, îlot et un sol blanc.

Cette photo montre une grande cuisine ouverte moderne en U et bois brun avec un évier 1 bac, un placard à porte plane, un plan de travail en granite, une crédence blanche, une crédence en céramique, un électroménager noir, un sol en carrelage de porcelaine, îlot, un sol blanc et plan de travail noir.
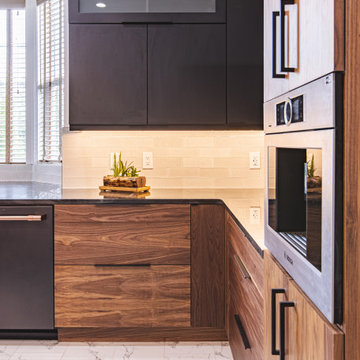
Cette photo montre une grande cuisine ouverte moderne en U et bois brun avec un évier 1 bac, un placard à porte plane, un plan de travail en granite, une crédence blanche, une crédence en céramique, un électroménager noir, un sol en carrelage de porcelaine, îlot, un sol blanc et plan de travail noir.
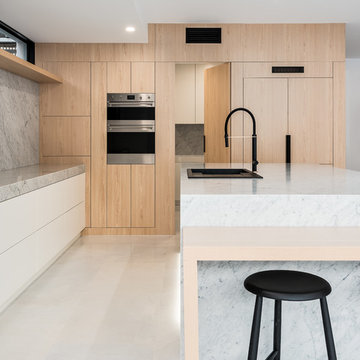
Peter Taylor
Exemple d'une grande arrière-cuisine moderne en L et bois clair avec un évier encastré, un placard à porte affleurante, plan de travail en marbre, une crédence blanche, une crédence en marbre, un électroménager noir, un sol en marbre, îlot, un sol blanc et un plan de travail blanc.
Exemple d'une grande arrière-cuisine moderne en L et bois clair avec un évier encastré, un placard à porte affleurante, plan de travail en marbre, une crédence blanche, une crédence en marbre, un électroménager noir, un sol en marbre, îlot, un sol blanc et un plan de travail blanc.
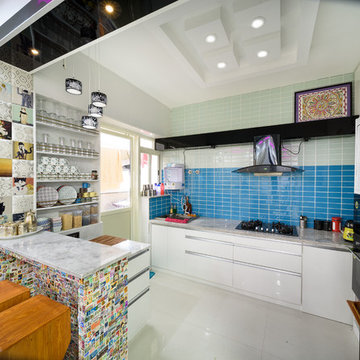
Exemple d'une cuisine américaine tendance en L avec un placard à porte plane, des portes de placard blanches, une crédence bleue, une crédence en mosaïque, un électroménager noir, une péninsule, un sol blanc et un plan de travail gris.

Aménagement d'une cuisine campagne en L avec un évier de ferme, un placard avec porte à panneau encastré, des portes de placards vertess, un plan de travail en bois, une crédence blanche, une crédence en carrelage métro, un électroménager noir, îlot, un sol blanc et un plan de travail marron.

Cette photo montre une cuisine ouverte tendance en U de taille moyenne avec un évier encastré, un placard à porte plane, des portes de placard noires, un plan de travail en granite, une crédence marron, une crédence en bois, un électroménager noir, un sol en carrelage de céramique, îlot, un sol blanc et un plan de travail gris.
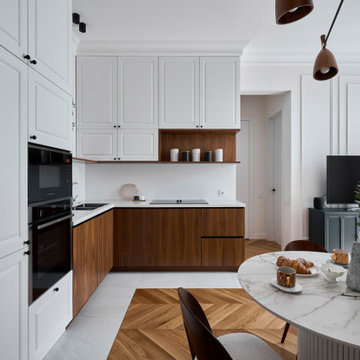
Aménagement d'une cuisine ouverte bicolore et blanche et bois classique en L de taille moyenne avec un évier encastré, un placard avec porte à panneau encastré, des portes de placard blanches, un plan de travail en surface solide, une crédence blanche, un électroménager noir, un sol en carrelage de porcelaine, aucun îlot, un sol blanc et un plan de travail blanc.
Idées déco de cuisines avec un électroménager noir et un sol blanc
1