Idées déco de cuisines avec un sol blanc et un plan de travail vert
Trier par:Populaires du jour
1 - 20 sur 62 photos
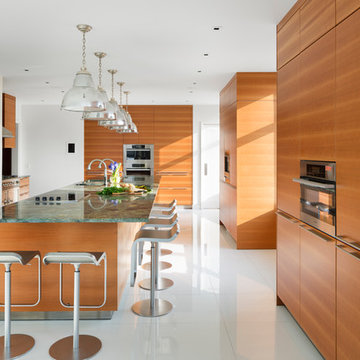
Large eat-in kitchen with Cherry cabinets by Bulthaup Kitchens. White Glasos floor tile and green stone countertop.
Appliances: Miele steam oven, paneled refrigerators, built in coffee center, double wall oven, induction cooktop. Gas range by La Cornue.
Photos: Bilyana Dimitrova
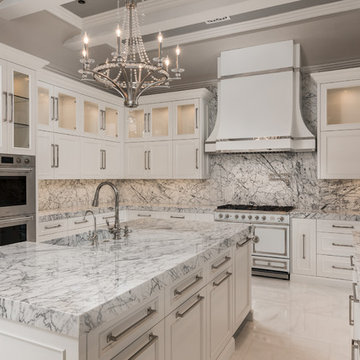
We love the marble backsplash and marble countertops, the marble floor, white kitchen cabinets, chandelier and double ovens, to name a few of our favorite design elements.
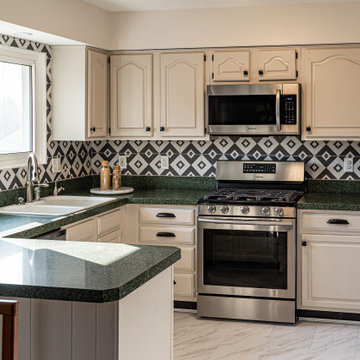
Réalisation d'une cuisine américaine design en U de taille moyenne avec un évier 2 bacs, un placard avec porte à panneau surélevé, des portes de placard blanches, un plan de travail en quartz modifié, une crédence multicolore, une crédence en céramique, un électroménager en acier inoxydable, un sol en vinyl, une péninsule, un sol blanc, un plan de travail vert et un plafond décaissé.

Описание проекта вы найдете на нашем сайте: https://lesh-84.ru/news/dizayn-zagorodnogo-doma-0
#mednoye_ozero

Idée de décoration pour une grande cuisine minimaliste en bois brun et L fermée avec un placard à porte plane, un plan de travail en granite, un sol en carrelage de céramique, îlot, un évier encastré, une crédence verte, une crédence en dalle de pierre, un électroménager blanc, un sol blanc et un plan de travail vert.
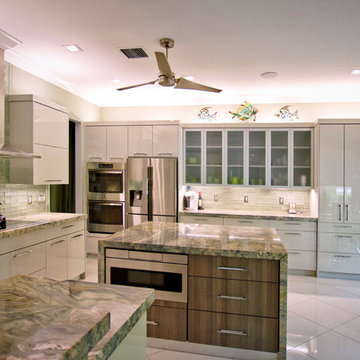
Taliaferro Photography
Aménagement d'une grande cuisine ouverte contemporaine en U avec un évier de ferme, un placard à porte plane, des portes de placards vertess, un plan de travail en granite, une crédence verte, une crédence en carreau de verre, un électroménager en acier inoxydable, un sol en marbre, îlot, un sol blanc et un plan de travail vert.
Aménagement d'une grande cuisine ouverte contemporaine en U avec un évier de ferme, un placard à porte plane, des portes de placards vertess, un plan de travail en granite, une crédence verte, une crédence en carreau de verre, un électroménager en acier inoxydable, un sol en marbre, îlot, un sol blanc et un plan de travail vert.
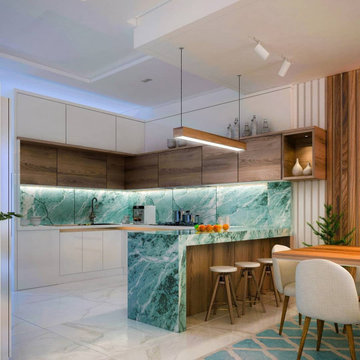
Extensive or compact, no details will be neglected
Inspiration pour une cuisine minimaliste en L fermée avec un évier 1 bac, un placard sans porte, des portes de placard blanches, plan de travail en marbre, une crédence verte, une crédence en marbre, un électroménager en acier inoxydable, un sol en contreplaqué, îlot, un sol blanc et un plan de travail vert.
Inspiration pour une cuisine minimaliste en L fermée avec un évier 1 bac, un placard sans porte, des portes de placard blanches, plan de travail en marbre, une crédence verte, une crédence en marbre, un électroménager en acier inoxydable, un sol en contreplaqué, îlot, un sol blanc et un plan de travail vert.
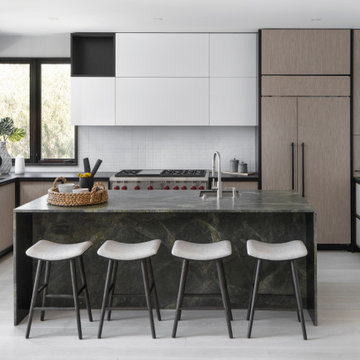
Réalisation d'une grande cuisine américaine encastrable design en L et bois clair avec un placard à porte plane, plan de travail en marbre, une crédence blanche, îlot, un sol blanc et un plan de travail vert.
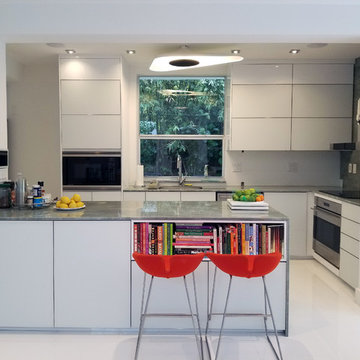
Miami, FL. INTERIOR DESIGNS By J Design Group.
Idées déco pour une petite cuisine ouverte moderne en U avec un évier encastré, un placard à porte vitrée, des portes de placard blanches, plan de travail en marbre, une crédence blanche, une crédence en feuille de verre, un électroménager blanc, un sol en marbre, îlot, un sol blanc et un plan de travail vert.
Idées déco pour une petite cuisine ouverte moderne en U avec un évier encastré, un placard à porte vitrée, des portes de placard blanches, plan de travail en marbre, une crédence blanche, une crédence en feuille de verre, un électroménager blanc, un sol en marbre, îlot, un sol blanc et un plan de travail vert.

The total re design & interior layout of this expansive lakeside luxury mansion home by Llama Group and Janey Butler Interiors. Stylish B3 Bulthaup Kitchen with large pantry and hidden Bulthaup Home bar.. With stunning Janey Butler Interiors furniture design and style throughout. Lake View House can be viewed on the projects page of the Llama Group Website.
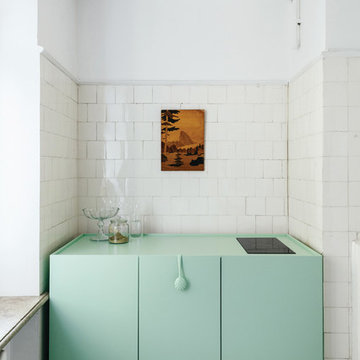
Idée de décoration pour une cuisine design avec un placard à porte plane, des portes de placards vertess, une crédence blanche, un électroménager noir, un sol blanc et un plan de travail vert.
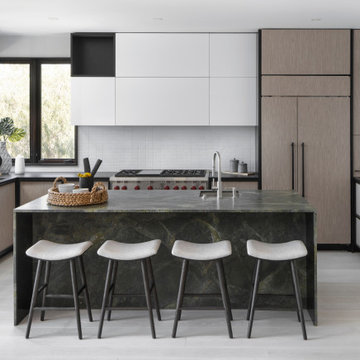
Inspiration pour une grande cuisine américaine encastrable design en L et bois clair avec un placard à porte plane, plan de travail en marbre, une crédence blanche, îlot, un sol blanc et un plan de travail vert.
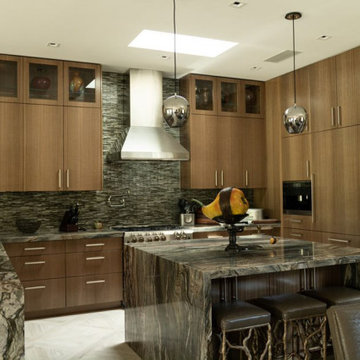
Contempory Quartered Eucalyptus Custom Finish, Las Vegas collaborative effort, Tamara Minton with NVS Design, Rick Johnson with Futures Building Company, the homeowners richly involved, gorgeous kitchen
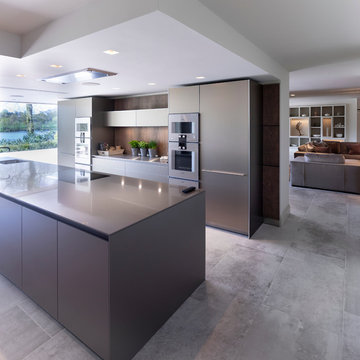
The total re design & interior layout of this expansive lakeside luxury mansion home by Llama Group and Janey Butler Interiors. With stunning B3 Bulthaup Kitchen with Large Pantry and hidden Bulthaup Home bar.. With stunning Janey Butler Interiors furniture design and style throughout. Lake View House can be viewed on the projects page of the Llama Group Website.
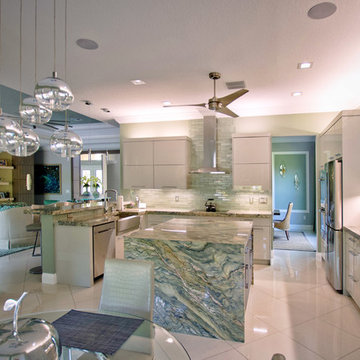
Taliaferro Photography
Idée de décoration pour une grande cuisine ouverte design en U avec un évier de ferme, un placard à porte plane, des portes de placards vertess, un plan de travail en granite, une crédence verte, une crédence en carreau de verre, un électroménager en acier inoxydable, un sol en marbre, îlot, un sol blanc et un plan de travail vert.
Idée de décoration pour une grande cuisine ouverte design en U avec un évier de ferme, un placard à porte plane, des portes de placards vertess, un plan de travail en granite, une crédence verte, une crédence en carreau de verre, un électroménager en acier inoxydable, un sol en marbre, îlot, un sol blanc et un plan de travail vert.
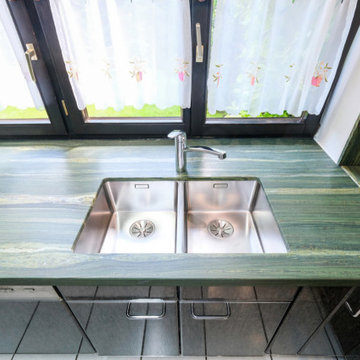
Nachher
Inspiration pour une grande cuisine bohème en U fermée avec un évier encastré, des portes de placard grises, un plan de travail en calcaire, une crédence verte, une crédence en pierre calcaire, un électroménager en acier inoxydable, un sol blanc et un plan de travail vert.
Inspiration pour une grande cuisine bohème en U fermée avec un évier encastré, des portes de placard grises, un plan de travail en calcaire, une crédence verte, une crédence en pierre calcaire, un électroménager en acier inoxydable, un sol blanc et un plan de travail vert.
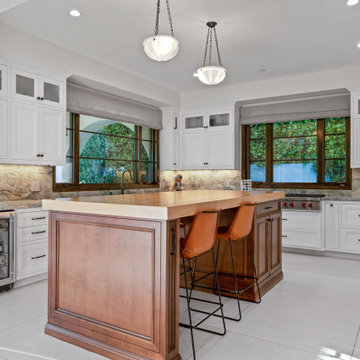
Idée de décoration pour une grande cuisine ouverte minimaliste en U avec un évier de ferme, un placard avec porte à panneau encastré, des portes de placard blanches, un plan de travail en quartz, une crédence verte, une crédence en dalle de pierre, un électroménager en acier inoxydable, un sol en carrelage de porcelaine, îlot, un sol blanc et un plan de travail vert.
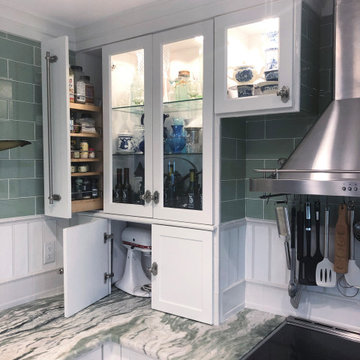
Kitchen designed by David Bauer and built by cornerstone builders of SW FL. This kitchen contains glass tile backsplash with mixed tile below simulating bead board. The kitchen has lots of storage options such as spice pullouts and countertop garages. The countertops are green marble, "Lady Onyx". The hood was appointed out with asked folks to hold various kitchen tools. Cabinets are appointed with Glass doors, shelving and puck lights to optimize display features. The green backsplash simulates water and has a fun shark swimming in the background.
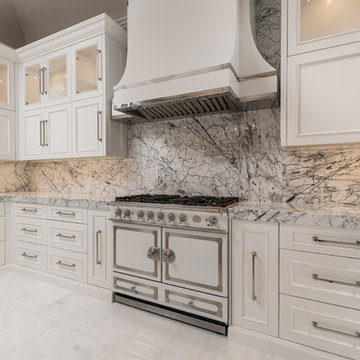
We can't get over the marble backsplash and countertops, the marble floor, white kitchen cabinets and the custom range and vent hood.
Réalisation d'une très grande cuisine tradition en U fermée avec un évier de ferme, un placard avec porte à panneau encastré, des portes de placard blanches, plan de travail en marbre, une crédence multicolore, une crédence en marbre, un électroménager en acier inoxydable, un sol en marbre, 2 îlots, un sol blanc et un plan de travail vert.
Réalisation d'une très grande cuisine tradition en U fermée avec un évier de ferme, un placard avec porte à panneau encastré, des portes de placard blanches, plan de travail en marbre, une crédence multicolore, une crédence en marbre, un électroménager en acier inoxydable, un sol en marbre, 2 îlots, un sol blanc et un plan de travail vert.
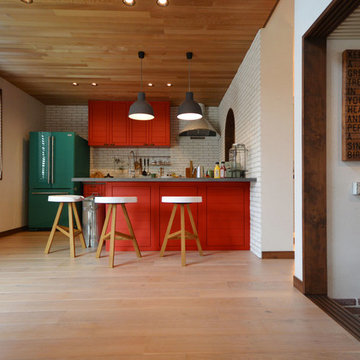
ヨーロピアンオーク 無垢フローリング 150mm巾
ラスティックグレード
FEKR35-723
ミルキーウォッシュ
ヨーロピアンオーク ミルキーウォッシュ。黄褐色のヨーロピアンオークの木目に白い塗料を擦り込むことで、穏やかな表情に仕上げました。
Cette image montre une cuisine ouverte linéaire rustique avec des portes de placard oranges, une crédence orange, parquet clair, îlot, un sol blanc et un plan de travail vert.
Cette image montre une cuisine ouverte linéaire rustique avec des portes de placard oranges, une crédence orange, parquet clair, îlot, un sol blanc et un plan de travail vert.
Idées déco de cuisines avec un sol blanc et un plan de travail vert
1