Idées déco de cuisines avec un sol en contreplaqué et un sol blanc
Trier par :
Budget
Trier par:Populaires du jour
1 - 20 sur 144 photos
1 sur 3
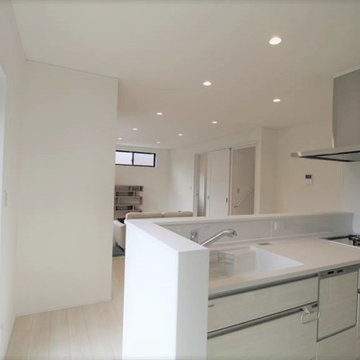
Aménagement d'une cuisine ouverte linéaire méditerranéenne avec un évier intégré, des portes de placard blanches, un plan de travail en surface solide, une crédence blanche, un électroménager blanc, un sol en contreplaqué, îlot, un sol blanc, un plan de travail blanc, un plafond en papier peint et papier peint.

真っ白のキッチンは清潔感あふれる空間。玄関から廊下を通りリビング・ダイニングまでの落ち着いたダークブラウンとは対照的にした。お料理好きの奥さまの為に大容量の収納を設け、設備機器もガスオーブン・ミーレの食洗機を設置。
Idées déco pour une grande cuisine moderne en L fermée avec un placard à porte affleurante, des portes de placard blanches, un plan de travail en surface solide, une crédence blanche, un sol en contreplaqué, aucun îlot, un sol blanc, un plan de travail blanc et un plafond en papier peint.
Idées déco pour une grande cuisine moderne en L fermée avec un placard à porte affleurante, des portes de placard blanches, un plan de travail en surface solide, une crédence blanche, un sol en contreplaqué, aucun îlot, un sol blanc, un plan de travail blanc et un plafond en papier peint.
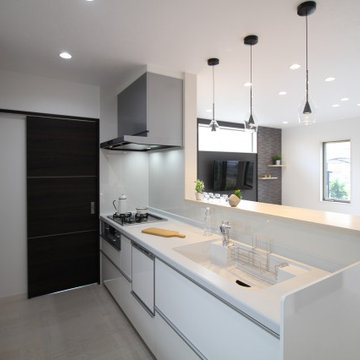
Réalisation d'une cuisine ouverte linéaire minimaliste de taille moyenne avec un évier intégré, un placard à porte plane, des portes de placard blanches, un plan de travail en surface solide, une crédence blanche, une crédence en bois, un électroménager blanc, un sol en contreplaqué, un sol blanc, un plan de travail blanc et un plafond en papier peint.
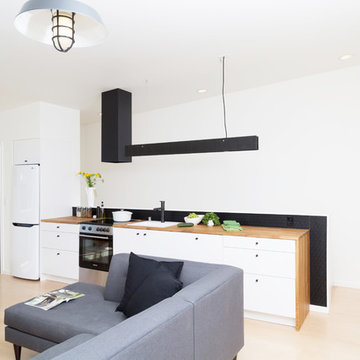
Custom kitchen light fixtures and exhaust hood, butcher block countertops, slim appliances and an integrated dishwasher give the kitchen a streamlined look.
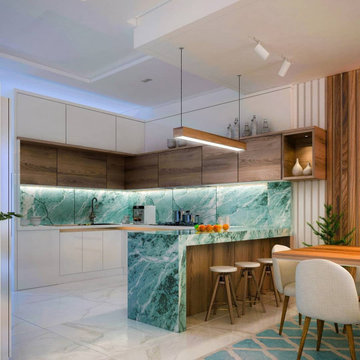
Extensive or compact, no details will be neglected
Inspiration pour une cuisine minimaliste en L fermée avec un évier 1 bac, un placard sans porte, des portes de placard blanches, plan de travail en marbre, une crédence verte, une crédence en marbre, un électroménager en acier inoxydable, un sol en contreplaqué, îlot, un sol blanc et un plan de travail vert.
Inspiration pour une cuisine minimaliste en L fermée avec un évier 1 bac, un placard sans porte, des portes de placard blanches, plan de travail en marbre, une crédence verte, une crédence en marbre, un électroménager en acier inoxydable, un sol en contreplaqué, îlot, un sol blanc et un plan de travail vert.
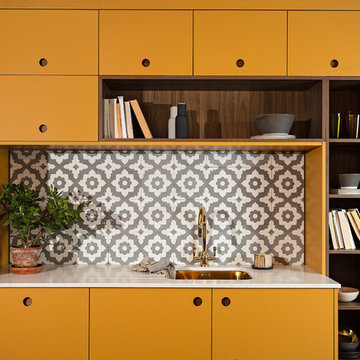
Andy Langley
We've been lusting after beautiful mustard colours for a long time now, and we decided to finally take the plunge. We knew that the arrangement of cabinets that we had created for the back wall would look perfect in a statement colour, with the beautiful open walnut shelving that perfectly complements this colour palette. We love how the rich intensity of this timber adds such a sophisticated vibe to the kitchen and helps to break up the yellow slightly.
We also knew that we had the island that we could use to create an eye-catching feature in the design. We kept the same white quartz worktop on the island, as it has a gorgeous wrap around feature that we think works perfectly with the rest of the kitchen.
We love Inchyra Blue by Farrow and Ball, and after seeing so many of our customers use it in their kitchens, we knew that we needed to incorporate it in some way into the Pelham Kitchen. We didn't want to overpower the India Yellow in any way and didn't want it to feel like the colours were battling against one another.
By having the small island finished in Inchyra Blue allows both colours to separately gain attention and create a beautiful comfortable feeling within the room. We wanted to create subtle points of symmetry throughout the room, so used walnut backings within the Ladbroke handles to tie in with the other use of the walnut in the kitchen.
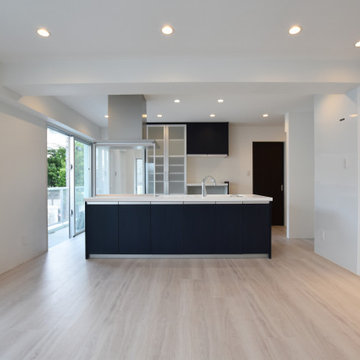
Cette image montre une cuisine ouverte linéaire nordique avec un évier intégré, un placard à porte plane, des portes de placard bleues, un plan de travail en surface solide, une crédence bleue, un électroménager en acier inoxydable, un sol en contreplaqué, îlot, un sol blanc, un plan de travail blanc et un plafond en papier peint.
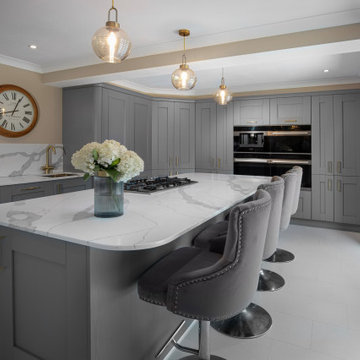
A spacious shaker style kitchen featuring fully integrated appliances and corner larder. This kitchen is enhances with gold accessories, handles, sink and tap. Tall cabinet contain tall integrated fridge and freezer. large statement island make this kitchen the social hub of the home. It is set off using stunning quarts worktops and splashbacks in calacatta gold.
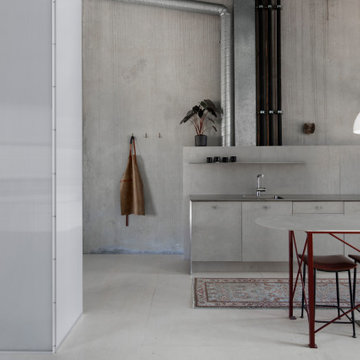
Réalisation d'une cuisine américaine linéaire urbaine de taille moyenne avec un évier 1 bac, des portes de placard grises, un plan de travail en inox, une crédence grise, une crédence en carreau de ciment, un électroménager en acier inoxydable, un sol en contreplaqué, îlot, un sol blanc et un plan de travail gris.
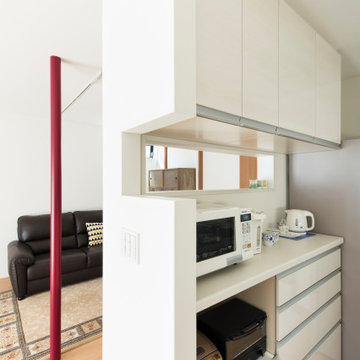
リビングに続く小窓は、閉鎖的になりがちなキッチンでの作業を楽しみに変えると共に、空間を広く感じせせる装置。
Idée de décoration pour une cuisine américaine parallèle minimaliste de taille moyenne avec un évier intégré, un placard à porte plane, des portes de placard blanches, un plan de travail en surface solide, une crédence blanche, un sol en contreplaqué, un sol blanc, un plan de travail blanc et un plafond en lambris de bois.
Idée de décoration pour une cuisine américaine parallèle minimaliste de taille moyenne avec un évier intégré, un placard à porte plane, des portes de placard blanches, un plan de travail en surface solide, une crédence blanche, un sol en contreplaqué, un sol blanc, un plan de travail blanc et un plafond en lambris de bois.
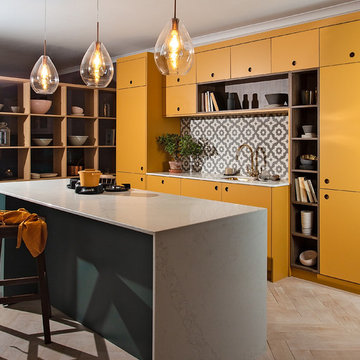
Andy Langley
We've been lusting after beautiful mustard colours for a long time now, and we decided to finally take the plunge. We knew that the arrangement of cabinets that we had created for the back wall would look perfect in a statement colour, with the beautiful open walnut shelving that perfectly complements this colour palette. We love how the rich intensity of this timber adds such a sophisticated vibe to the kitchen and helps to break up the yellow slightly.
We also knew that we had the island that we could use to create an eye-catching feature in the design. We kept the same white quartz worktop on the island, as it has a gorgeous wrap around feature that we think works perfectly with the rest of the kitchen.
We love Inchyra Blue by Farrow and Ball, and after seeing so many of our customers use it in their kitchens, we knew that we needed to incorporate it in some way into the Pelham Kitchen. We didn't want to overpower the India Yellow in any way and didn't want it to feel like the colours were battling against one another.
By having the small island finished in Inchyra Blue allows both colours to separately gain attention and create a beautiful comfortable feeling within the room. We wanted to create subtle points of symmetry throughout the room, so used walnut backings within the Ladbroke handles to tie in with the other use of the walnut in the kitchen.
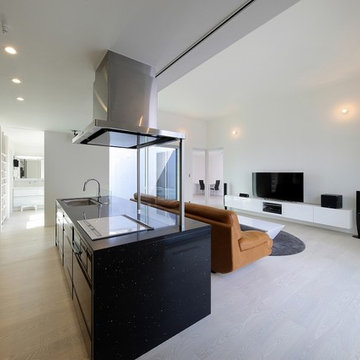
建築工房DADA
Cette image montre une cuisine américaine linéaire minimaliste avec un évier encastré, un placard à porte affleurante, des portes de placard marrons, un plan de travail en surface solide, fenêtre, un électroménager en acier inoxydable, un sol en contreplaqué, îlot, un sol blanc et plan de travail noir.
Cette image montre une cuisine américaine linéaire minimaliste avec un évier encastré, un placard à porte affleurante, des portes de placard marrons, un plan de travail en surface solide, fenêtre, un électroménager en acier inoxydable, un sol en contreplaqué, îlot, un sol blanc et plan de travail noir.
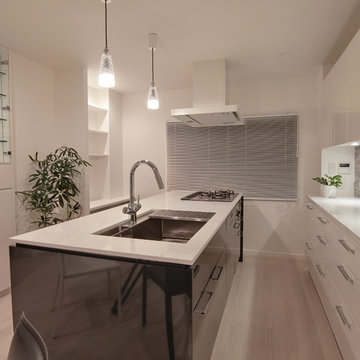
アイランドキッチンはブラックで印象的にしました。
2400L×940Wあります。特注で製作しました。
天板はウォーツサイトを使用し、シンクと水切りは手板金で作りました。
レンジフードはアリアフィーナ、食洗機はミーレ、ガスコンロはリンナイ製です。
Inspiration pour une grande cuisine ouverte parallèle minimaliste avec un évier encastré, un placard à porte plane, des portes de placard jaunes, un plan de travail en quartz modifié, une crédence grise, une crédence en dalle de pierre, un électroménager en acier inoxydable, un sol en contreplaqué, une péninsule et un sol blanc.
Inspiration pour une grande cuisine ouverte parallèle minimaliste avec un évier encastré, un placard à porte plane, des portes de placard jaunes, un plan de travail en quartz modifié, une crédence grise, une crédence en dalle de pierre, un électroménager en acier inoxydable, un sol en contreplaqué, une péninsule et un sol blanc.
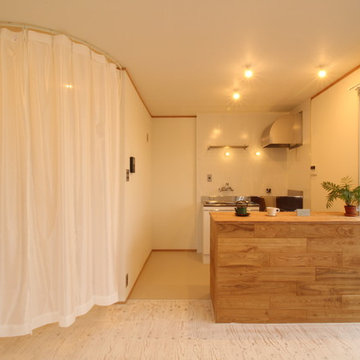
必要に応じてカーテンを使い、来客時の対応ができる様配慮した計画としました。
Réalisation d'une cuisine avec un plan de travail en bois, un sol en contreplaqué, îlot et un sol blanc.
Réalisation d'une cuisine avec un plan de travail en bois, un sol en contreplaqué, îlot et un sol blanc.
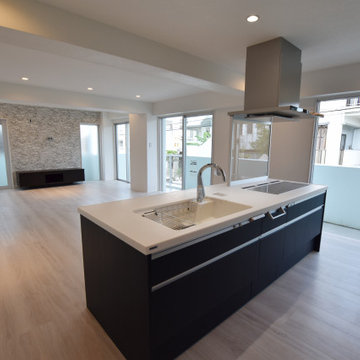
Réalisation d'une cuisine ouverte linéaire nordique avec un évier intégré, un placard à porte plane, des portes de placard bleues, un plan de travail en surface solide, une crédence bleue, un électroménager en acier inoxydable, un sol en contreplaqué, îlot, un sol blanc, un plan de travail blanc et un plafond en papier peint.
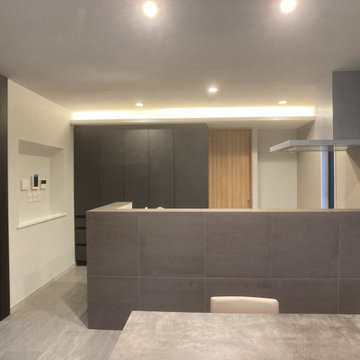
キッチン正面を見る。
600角タイル貼り
Aménagement d'une cuisine américaine linéaire et grise et noire moderne avec un évier encastré, un placard à porte plane, des portes de placard blanches, un plan de travail en quartz modifié, une crédence blanche, un électroménager en acier inoxydable, un sol en contreplaqué, un sol blanc, un plan de travail beige et un plafond en papier peint.
Aménagement d'une cuisine américaine linéaire et grise et noire moderne avec un évier encastré, un placard à porte plane, des portes de placard blanches, un plan de travail en quartz modifié, une crédence blanche, un électroménager en acier inoxydable, un sol en contreplaqué, un sol blanc, un plan de travail beige et un plafond en papier peint.
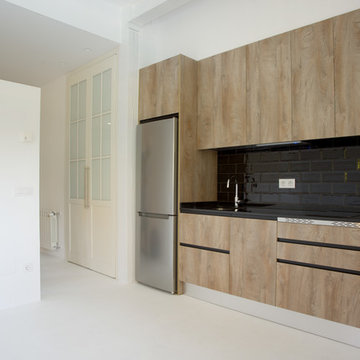
Idée de décoration pour une petite cuisine ouverte linéaire urbaine en bois clair avec un évier encastré, un placard avec porte à panneau surélevé, un plan de travail en quartz modifié, une crédence noire, une crédence en céramique, un électroménager en acier inoxydable, un sol en contreplaqué, un sol blanc et plan de travail noir.
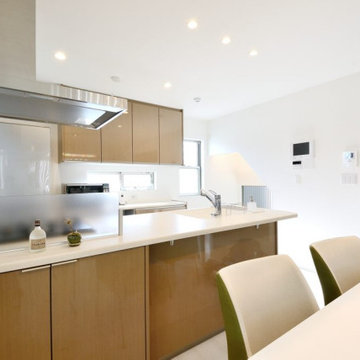
Cette image montre une cuisine ouverte design en bois clair avec un évier intégré, un placard à porte affleurante, un plan de travail en surface solide, une crédence beige, un électroménager en acier inoxydable, un sol en contreplaqué, îlot, un sol blanc, un plan de travail beige et un plafond en papier peint.
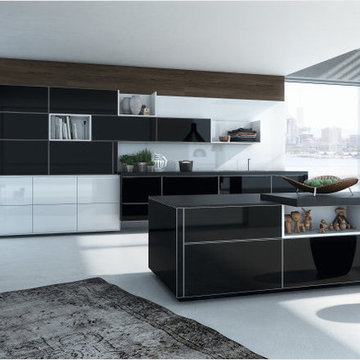
Cette photo montre une très grande cuisine ouverte parallèle et encastrable tendance avec îlot, un évier 1 bac, un placard à porte plane, des portes de placard noires, un plan de travail en stratifié, une crédence blanche, une crédence en carreau de verre, un sol en contreplaqué et un sol blanc.
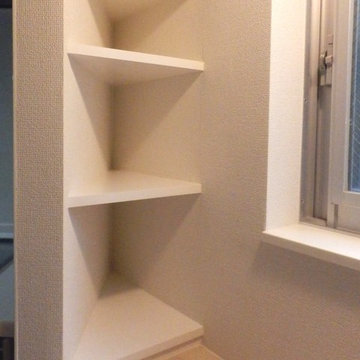
文京区の家
キッチン横の収納棚
デッドスペースになりがちな小さな三角のスペースですが、棚を付ければ小物などを収納したり飾ったりする場所が作れます。
ここは奥様の隠れ家的なデスクスペースの横なので、座っている時に手がとどく、便利なスペースです。
Idées déco pour une petite cuisine linéaire moderne avec un placard sans porte, des portes de placard blanches, un sol en contreplaqué, aucun îlot et un sol blanc.
Idées déco pour une petite cuisine linéaire moderne avec un placard sans porte, des portes de placard blanches, un sol en contreplaqué, aucun îlot et un sol blanc.
Idées déco de cuisines avec un sol en contreplaqué et un sol blanc
1