Idées déco de cuisines avec un sol en travertin et un sol blanc
Trier par :
Budget
Trier par:Populaires du jour
1 - 20 sur 124 photos
1 sur 3

Luxurious waterfall peninsula attaches to a second kitchen peninsula to create a maximized storage area across from the dining room.
Inspiration pour une grande cuisine américaine marine en U avec un évier encastré, un placard avec porte à panneau surélevé, des portes de placard blanches, un plan de travail en quartz, une crédence multicolore, une crédence en carreau de porcelaine, un électroménager en acier inoxydable, un sol en travertin, 2 îlots, un sol blanc et un plan de travail blanc.
Inspiration pour une grande cuisine américaine marine en U avec un évier encastré, un placard avec porte à panneau surélevé, des portes de placard blanches, un plan de travail en quartz, une crédence multicolore, une crédence en carreau de porcelaine, un électroménager en acier inoxydable, un sol en travertin, 2 îlots, un sol blanc et un plan de travail blanc.

Appliance walls free counter space for preparation. Luxury appliances from SubZero and Miele provide every possible cooking convenience. Undercounter cabinet lighting provides nighttime elegance.
Project Details // White Box No. 2
Architecture: Drewett Works
Builder: Argue Custom Homes
Interior Design: Ownby Design
Landscape Design (hardscape): Greey | Pickett
Landscape Design: Refined Gardens
Photographer: Jeff Zaruba
See more of this project here: https://www.drewettworks.com/white-box-no-2/
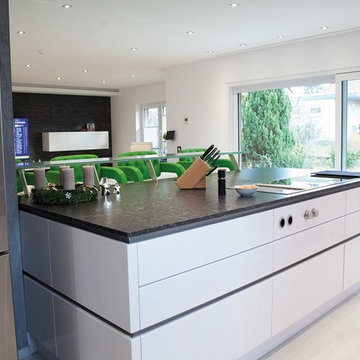
Idées déco pour une grande cuisine ouverte linéaire contemporaine avec un placard à porte plane, des portes de placard blanches, un plan de travail en granite, un sol en travertin, îlot, un sol blanc, un électroménager noir, un évier intégré, une crédence blanche et une crédence en feuille de verre.
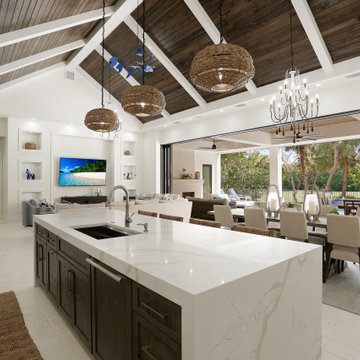
Modern kitchen and dining area ceiling using Synergy Wood's Southern Pine Ebony boards creates a rustic and modern look that elevates your space and adds warmth to any room. DeSanctis Enterprises in Sanibel Florida
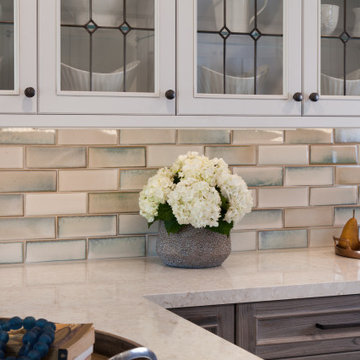
Rustic-Modern Finnish Kitchen
Our client was inclined to transform this kitchen into a functional, Finnish inspired space. Finnish interior design can simply be described in 3 words: simplicity, innovation, and functionalism. Finnish design addresses the tough climate, unique nature, and limited sunlight, which inspired designers to create solutions, that would meet the everyday life challenges. The combination of the knotty, blue-gray alder base cabinets combined with the clean white wall cabinets reveal mixing these rustic Finnish touches with the modern. The leaded glass on the upper cabinetry was selected so our client can display their personal collection from Finland.
Mixing black modern hardware and fixtures with the handmade, light, and bright backsplash tile make this kitchen a timeless show stopper.
This project was done in collaboration with Susan O'Brian from EcoLux Interiors.
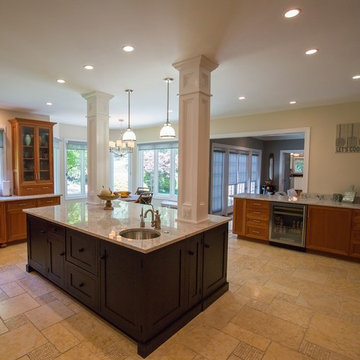
Amendolara Photography
Idée de décoration pour une grande cuisine américaine tradition en U et bois brun avec un évier encastré, un électroménager en acier inoxydable, un sol en travertin, un placard avec porte à panneau encastré, un plan de travail en granite, une crédence blanche, îlot, un sol blanc et un plan de travail blanc.
Idée de décoration pour une grande cuisine américaine tradition en U et bois brun avec un évier encastré, un électroménager en acier inoxydable, un sol en travertin, un placard avec porte à panneau encastré, un plan de travail en granite, une crédence blanche, îlot, un sol blanc et un plan de travail blanc.
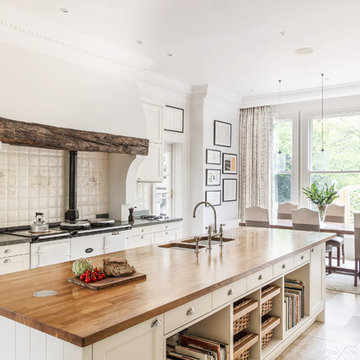
Patrick Williamson
Exemple d'une cuisine ouverte parallèle nature avec un évier 2 bacs, un placard avec porte à panneau encastré, des portes de placard blanches, un plan de travail en bois, une crédence blanche, un électroménager blanc, un sol en travertin, îlot et un sol blanc.
Exemple d'une cuisine ouverte parallèle nature avec un évier 2 bacs, un placard avec porte à panneau encastré, des portes de placard blanches, un plan de travail en bois, une crédence blanche, un électroménager blanc, un sol en travertin, îlot et un sol blanc.
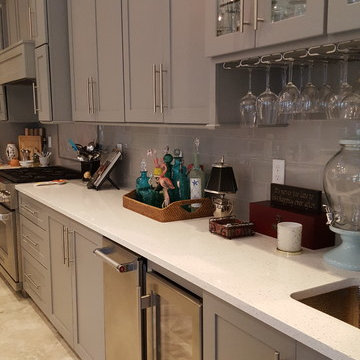
The main part of this job is listening, meeting each clients goals individually. This modern soft classic kitchen in Sherwin Williams dove tail grey with shaker flat panel style doors. Kitchen includes stainless steel appliances, brushed nickel bar pull hardware and white counter-tops.
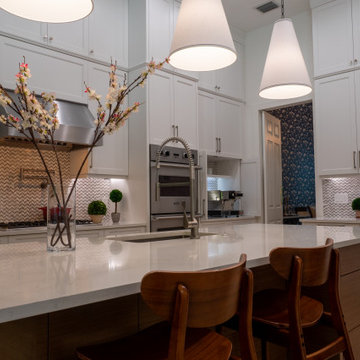
Full Kosher Kitchen, Custom designed, custom built.
Featuring a 10' Kitchen island with a walnut finish.
Appliances by Viking Range and Sub-Zero - Wolf.
Plumbing fixures by Elkay, Axor, Hansgrohe.
Backsplash by Daltile
Countertops by Silestone
Light Fixtures by Hudson Valley Lighting
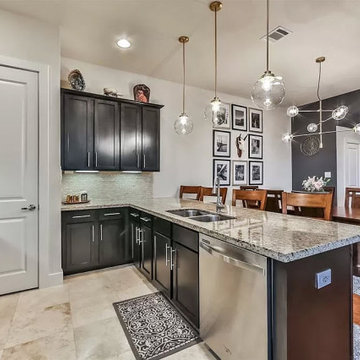
Réalisation d'une petite cuisine ouverte nordique en U et bois foncé avec un évier encastré, un placard à porte shaker, un plan de travail en granite, une crédence blanche, une crédence en travertin, un électroménager en acier inoxydable, un sol en travertin, une péninsule, un sol blanc et un plan de travail multicolore.

Steven Brooke Studios
Aménagement d'une grande cuisine américaine parallèle classique avec un évier encastré, un placard à porte plane, des portes de placard beiges, un plan de travail en granite, une crédence jaune, une crédence en granite, un électroménager en acier inoxydable, 2 îlots, un sol blanc, un plan de travail jaune et un sol en travertin.
Aménagement d'une grande cuisine américaine parallèle classique avec un évier encastré, un placard à porte plane, des portes de placard beiges, un plan de travail en granite, une crédence jaune, une crédence en granite, un électroménager en acier inoxydable, 2 îlots, un sol blanc, un plan de travail jaune et un sol en travertin.
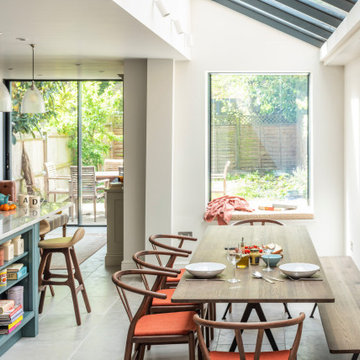
A kitchen dining area in a new side return extension added to the existing kitchen. Part of a refurbishment project of a four storey town house in London by Gemma Dudgeon Interiors.
See more of this project on my website portfolio
https://www.gemmadudgeon.com
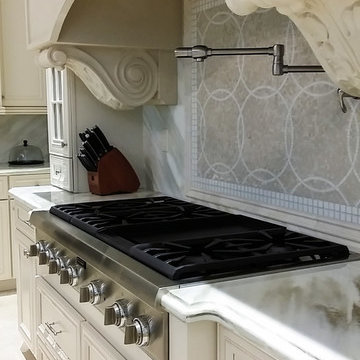
Inspiration pour une grande cuisine américaine traditionnelle en U avec un placard avec porte à panneau encastré, des portes de placard blanches, plan de travail en marbre, une crédence grise, une crédence en mosaïque, un électroménager en acier inoxydable, un sol en travertin et un sol blanc.
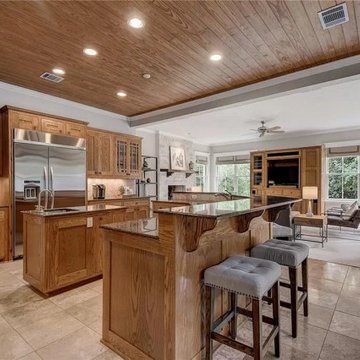
The kitchen features a large L shaped island with sink and raised eating counter, a central work island, and large builtin refrigerator. Kitchen looks into the Great Room with large wood windows.
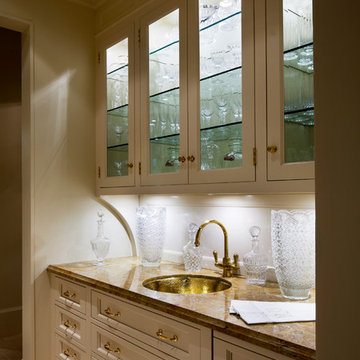
Steven Brooke Studios
Aménagement d'une cuisine américaine classique de taille moyenne avec un évier 1 bac, un placard avec porte à panneau encastré, des portes de placard blanches, un plan de travail en granite, une crédence blanche, un sol en travertin, un sol blanc, un plan de travail marron et un plafond décaissé.
Aménagement d'une cuisine américaine classique de taille moyenne avec un évier 1 bac, un placard avec porte à panneau encastré, des portes de placard blanches, un plan de travail en granite, une crédence blanche, un sol en travertin, un sol blanc, un plan de travail marron et un plafond décaissé.
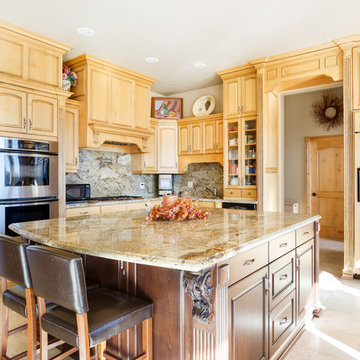
Meaghan Larsen. Lisa Shearer Designer
Exemple d'une cuisine américaine encastrable chic en L et bois clair de taille moyenne avec un évier encastré, un placard avec porte à panneau surélevé, un plan de travail en granite, une crédence beige, une crédence en dalle de pierre, un sol en travertin, îlot, un sol blanc et un plan de travail beige.
Exemple d'une cuisine américaine encastrable chic en L et bois clair de taille moyenne avec un évier encastré, un placard avec porte à panneau surélevé, un plan de travail en granite, une crédence beige, une crédence en dalle de pierre, un sol en travertin, îlot, un sol blanc et un plan de travail beige.
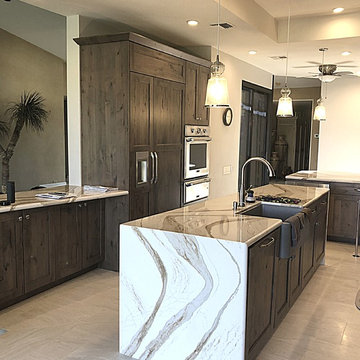
Lynn Wallace opened up this once confined kitchen to include the living room. Gracious space to entertain and create lasting bonds in. Natural light floods the room enhanced only by recessed can light and pendant lighting with delicate seeded glass.
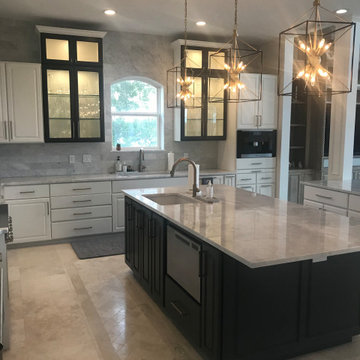
Idée de décoration pour une très grande cuisine encastrable tradition en U avec un évier encastré, un placard avec porte à panneau surélevé, des portes de placard blanches, un plan de travail en quartz, une crédence blanche, une crédence en marbre, un sol en travertin, 2 îlots, un sol blanc et un plan de travail blanc.
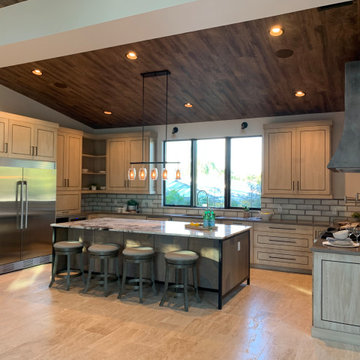
Custom cabinetry designed by Leslie Gross and made by Jeff Forsyth, Atlanta, Georgia. Custom vent hood by Classic Custom Metal Works and Designs, Tampa, Florida
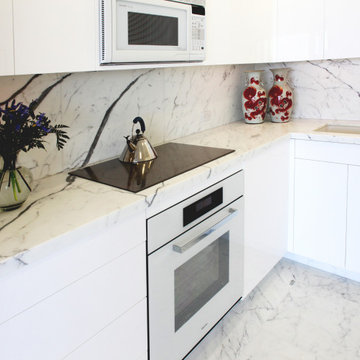
The kitchen features custom cabinetry modern appliances. Calacata Marble was used for countertops, back splash and flooring.
Exemple d'une petite cuisine américaine tendance en U avec un évier 1 bac, des portes de placard blanches, plan de travail en marbre, une crédence blanche, une crédence en marbre, un électroménager blanc, un sol en travertin, un sol blanc et un plan de travail blanc.
Exemple d'une petite cuisine américaine tendance en U avec un évier 1 bac, des portes de placard blanches, plan de travail en marbre, une crédence blanche, une crédence en marbre, un électroménager blanc, un sol en travertin, un sol blanc et un plan de travail blanc.
Idées déco de cuisines avec un sol en travertin et un sol blanc
1