Idées déco de cuisines avec une crédence jaune et un sol blanc
Trier par :
Budget
Trier par:Populaires du jour
1 - 20 sur 204 photos
1 sur 3

Nicolas Bram
Idée de décoration pour une cuisine américaine parallèle design de taille moyenne avec des portes de placard blanches, un plan de travail en bois, une crédence jaune, un électroménager blanc, sol en béton ciré, une péninsule, un sol blanc, un plan de travail blanc et un placard à porte plane.
Idée de décoration pour une cuisine américaine parallèle design de taille moyenne avec des portes de placard blanches, un plan de travail en bois, une crédence jaune, un électroménager blanc, sol en béton ciré, une péninsule, un sol blanc, un plan de travail blanc et un placard à porte plane.
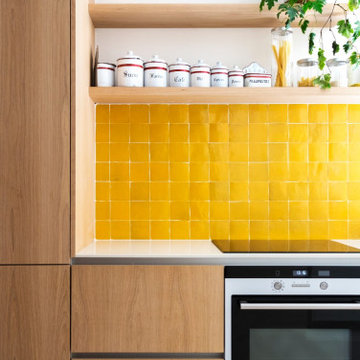
Inspiration pour une cuisine encastrable design en bois clair fermée et de taille moyenne avec une crédence jaune, une crédence en carreau de porcelaine, aucun îlot, un sol blanc et un plan de travail blanc.
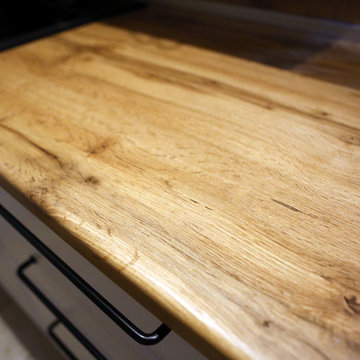
Idée de décoration pour une cuisine nordique en L fermée et de taille moyenne avec un évier 1 bac, un placard avec porte à panneau encastré, des portes de placard blanches, un plan de travail en stratifié, une crédence jaune, une crédence en bois, un électroménager noir, un sol en carrelage de porcelaine, aucun îlot, un sol blanc et un plan de travail jaune.
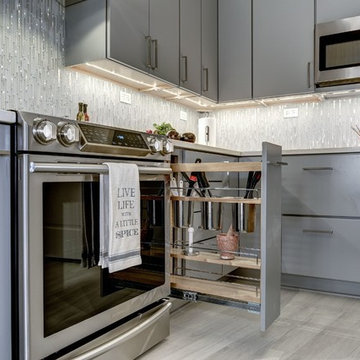
Our client, a hard working single lady, bought this condo knowing that things will need to change. The location was great with a beautiful view into the Nation's Capitol was a winner buy. The main layout of the condo was is but she knew that something will have to go! and that included the original kitchen from 1981 had to go! The closed layout and the laminate cabinets has no place in her vibrate life and passion for cooking. Looking at a few layout in the building, we deiced to take the layout to another direction, testing the limits of condo construction. At the end we managed to create an open and flowing space, connecting the living, dinning room and kitchen as one space. The gray, white with a touch of bling reflects the client's personality creating a space for her to experiment different cooking style, host a dinner party or just chill with a glass on wine.
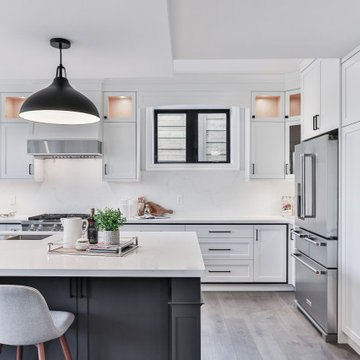
Discover the allure of timeless design with our Classic Traditional Kitchen Redesign. Our meticulous approach to craftsmanship brings classic elements into the modern era, creating a kitchen that marries sophistication with functionality."
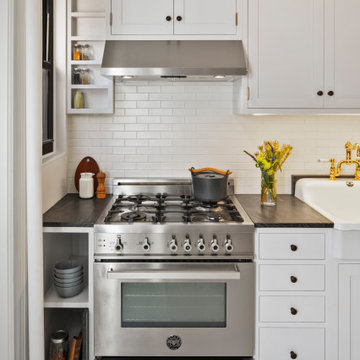
Cette photo montre une petite cuisine linéaire chic avec un évier de ferme, un placard à porte shaker, des portes de placard grises, plan de travail en marbre, une crédence jaune, une crédence en carrelage métro, un électroménager en acier inoxydable, parquet peint, un sol blanc et un plan de travail gris.
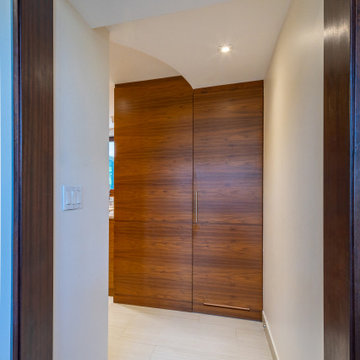
Hidden Pantry (Door Open)
Inspiration pour une arrière-cuisine parallèle et encastrable minimaliste en bois brun avec un évier encastré, un placard à porte plane, un plan de travail en onyx, une crédence jaune, une crédence en dalle de pierre, un sol en carrelage de porcelaine, un sol blanc et un plan de travail blanc.
Inspiration pour une arrière-cuisine parallèle et encastrable minimaliste en bois brun avec un évier encastré, un placard à porte plane, un plan de travail en onyx, une crédence jaune, une crédence en dalle de pierre, un sol en carrelage de porcelaine, un sol blanc et un plan de travail blanc.

What does a designer do if you have client who loves color, loves mid-century, loves to cook and has a busy home life.....MAKE AN AMAZING KITCHEN~
Featuring Signature Custom Cabinetry in 4 colors, doors with mirror inserts, doors with metal union jack inserts, walnut trim, shelves, and wood top, custom color Blue Star french door ovens and custom Heath oval tile~ To add a little extra geometry to the floors, we took a standard 24" square tile and cut half of them into triangles and designed the floor to show the additional texture!

Inspiration pour une cuisine traditionnelle de taille moyenne avec un évier posé, un placard à porte shaker, des portes de placard bleues, un plan de travail en quartz modifié, une crédence jaune, une crédence en quartz modifié, un électroménager blanc, parquet clair, îlot, un sol blanc et un plan de travail jaune.
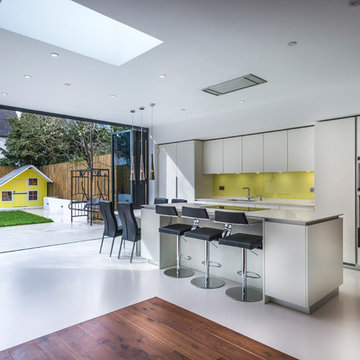
Exemple d'une cuisine ouverte parallèle tendance avec un placard à porte plane, des portes de placard blanches, une crédence jaune, une crédence en feuille de verre, îlot, un sol blanc et un plan de travail blanc.
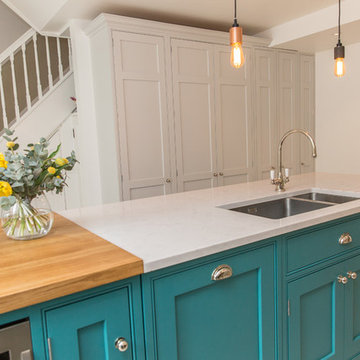
Beautiful family kitchen in Richmond Upon Thames.
Bespoke, classic style in-frame kitchen, handpainted in Farrow & Ball colours including the recently launch Vardo.
The tall cabinetry running under the staircase was designed as pantry storage as well as to conceal a hidden lavatory and utility room.
Photos by Annie Armitage

A stunning Victorian property in Wanstead, London with high ceilings and a dining/living area is the recent project to be added to our portfolio. It’s the perfect example of classical design and craftsmanship effortlessly blended together to match the heritage of the Victorian-style property.
The beautiful HMK Classic In-Frame Shaker has really brought this room to life with the added cock beaded front frame and recessed plinths.
The colours are yellow and brown and the appliances are Neff. We also added a drinks cabinet too and a walk-in pantry in an adjacent room.
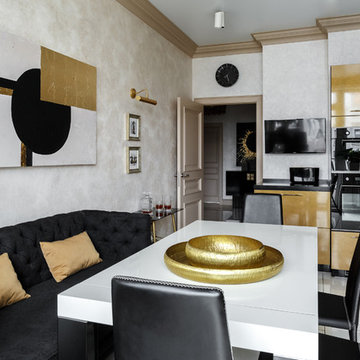
Idées déco pour une cuisine américaine éclectique avec des portes de placard jaunes, plan de travail noir, un placard à porte plane, une crédence jaune, un électroménager noir et un sol blanc.
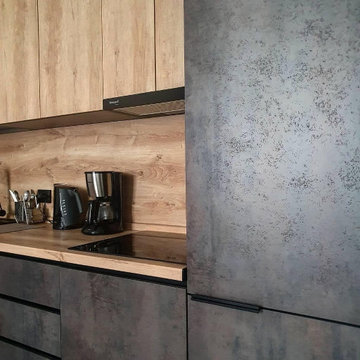
Преобразите свою кухню с помощью современной прямой кухни среднего размера в элегантном стиле лофт. Эта кухня отличается уникальным дизайном без ручек, выполнена в темно-коричневом цвете металла и контрастирует с ярко-желтым цветом дерева. Эта кухня площадью 5 кв. м предлагает достаточно места для хранения и идеально подходит для приготовления пищи и приема гостей.

Steven Brooke Studios
Aménagement d'une grande cuisine américaine parallèle classique avec un évier encastré, un placard à porte plane, des portes de placard beiges, un plan de travail en granite, une crédence jaune, une crédence en granite, un électroménager en acier inoxydable, 2 îlots, un sol blanc, un plan de travail jaune et un sol en travertin.
Aménagement d'une grande cuisine américaine parallèle classique avec un évier encastré, un placard à porte plane, des portes de placard beiges, un plan de travail en granite, une crédence jaune, une crédence en granite, un électroménager en acier inoxydable, 2 îlots, un sol blanc, un plan de travail jaune et un sol en travertin.
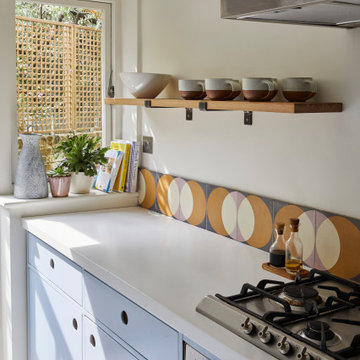
An update to the existing kitchen, replacing the tired doors with fresh powder blue fronts. A line of bold tiles and open shelving adds a hit of colour, pattern and texture to the fresh, clean space.
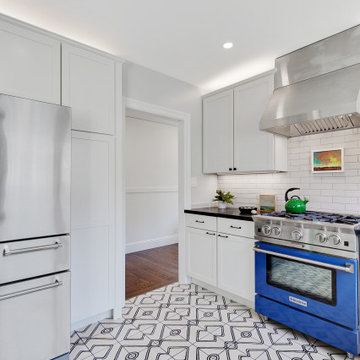
Modern renovation of a vintage California bungalow.
Architecture and Interior Design by Re:modern. Build by Peninsula Home Additions. Photography by Sonya Kim.
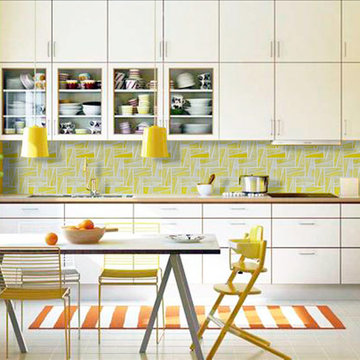
Hand made mosaic artistic tiles designed and produced on the Gold Coast - Australia.
They have an artistic quality with a touch of variation in their colour, shade, tone and size. Each product has an intrinsic characteristic that is peculiar to them.
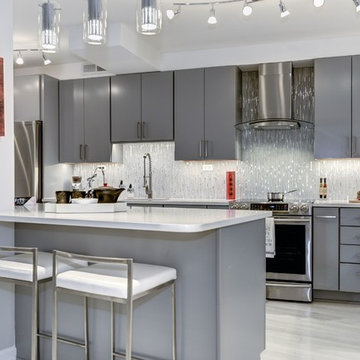
Our client, a hard working single lady, bought this condo knowing that things will need to change. The location was great with a beautiful view into the Nation's Capitol was a winner buy. The main layout of the condo was is but she knew that something will have to go! and that included the original kitchen from 1981 had to go! The closed layout and the laminate cabinets has no place in her vibrate life and passion for cooking. Looking at a few layout in the building, we deiced to take the layout to another direction, testing the limits of condo construction. At the end we managed to create an open and flowing space, connecting the living, dinning room and kitchen as one space. The gray, white with a touch of bling reflects the client's personality creating a space for her to experiment different cooking style, host a dinner party or just chill with a glass on wine.
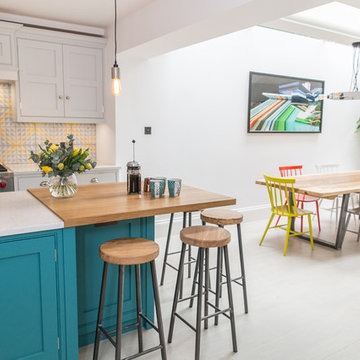
Beautiful family kitchen in Richmond Upon Thames.
Bespoke, classic style in-frame kitchen, handpainted in Farrow & Ball colours including the recently launch Vardo.
The tall cabinetry running under the staircase was designed as pantry storage as well as to conceal a hidden lavatory and utility room.
Photos by Annie Armitage
Idées déco de cuisines avec une crédence jaune et un sol blanc
1