Idées déco de cuisines avec un plan de travail en granite et un sol bleu
Trier par :
Budget
Trier par:Populaires du jour
1 - 20 sur 195 photos

Exemple d'une cuisine ouverte chic en L et bois clair avec carreaux de ciment au sol, plan de travail noir, un évier encastré, un placard à porte shaker, un électroménager en acier inoxydable, un sol bleu, un plan de travail en granite et une crédence miroir.

A closer look at the custom peninsula shelving unit that maximizes the storage ability and functionality of the small kitchen.
Réalisation d'une cuisine américaine tradition en U de taille moyenne avec un évier posé, un placard à porte shaker, des portes de placard bleues, un plan de travail en granite, une crédence blanche, une crédence en brique, un électroménager en acier inoxydable, un sol en linoléum, une péninsule, un sol bleu et plan de travail noir.
Réalisation d'une cuisine américaine tradition en U de taille moyenne avec un évier posé, un placard à porte shaker, des portes de placard bleues, un plan de travail en granite, une crédence blanche, une crédence en brique, un électroménager en acier inoxydable, un sol en linoléum, une péninsule, un sol bleu et plan de travail noir.
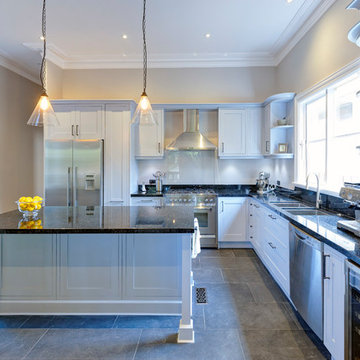
Exemple d'une grande cuisine américaine avec un placard à porte shaker, des portes de placard bleues, un plan de travail en granite, un électroménager en acier inoxydable, îlot et un sol bleu.

Idées déco pour une cuisine ouverte classique en U de taille moyenne avec un évier encastré, un placard avec porte à panneau encastré, des portes de placard blanches, un plan de travail en granite, une crédence blanche, une crédence en terre cuite, un électroménager en acier inoxydable, un sol en bois brun, îlot, un sol bleu et un plan de travail blanc.
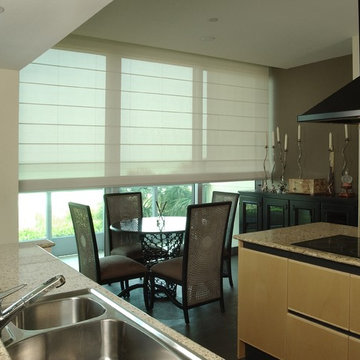
Cascade style, Solarweave® fabric, motorized Roman Shades with Radio Frequency Remote Control Operation
Réalisation d'une cuisine américaine parallèle design en bois clair de taille moyenne avec un évier posé, un placard à porte plane, un plan de travail en granite, un électroménager en acier inoxydable, parquet foncé, aucun îlot et un sol bleu.
Réalisation d'une cuisine américaine parallèle design en bois clair de taille moyenne avec un évier posé, un placard à porte plane, un plan de travail en granite, un électroménager en acier inoxydable, parquet foncé, aucun îlot et un sol bleu.

This four bedroom transitional home was built in the Chapel Ridge golf course community in Pittsboro, NC. The main floor includes the master bedroom en suite as well as two other bedrooms on the opposite side of the home. The large kitchen combines both medium stained cherry cabinets alongside black painted cabinets that feature glass doors. Even the mix/match molding accents give the room a special feeling.
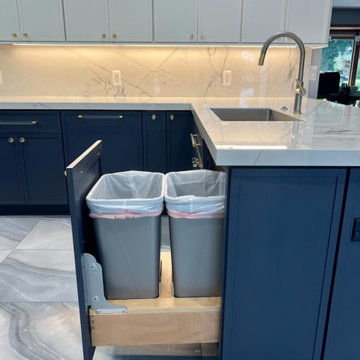
This kitchen was installed by one of LKB's amazing local builders using Showplace Cabinetry. This island has a 1” Slim Shaker Door in oak wood with Hale Navy Blue Paint in matte finish, with the perimeter in 1” Slim Shaker Door in maple wood with white paint in satin finish. The cabinetry hardware is LKB Select Crystal Hardware with Signature Satin Brass trim.

Stunning mountain side home overlooking McCall and Payette Lake. This home is 5000 SF on three levels with spacious outdoor living to take in the views. A hybrid timber frame home with hammer post trusses and copper clad windows. Super clients, a stellar lot, along with HOA and civil challenges all come together in the end to create some wonderful spaces.
Joshua Roper Photography

Open concept kitchen with custom maple cabinetry and numerous storage features, plus wide walkways for easy access. This is a custom home designed and built by Meadowlark Design + Build.
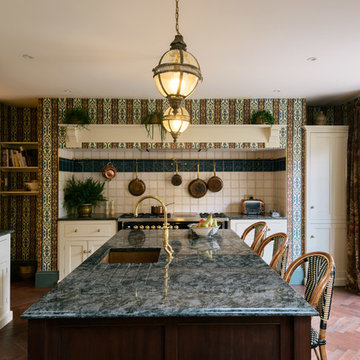
Idée de décoration pour une cuisine tradition de taille moyenne avec un évier encastré, un placard avec porte à panneau encastré, des portes de placard beiges, un plan de travail en granite, parquet foncé, îlot, un sol bleu, un plan de travail gris et papier peint.
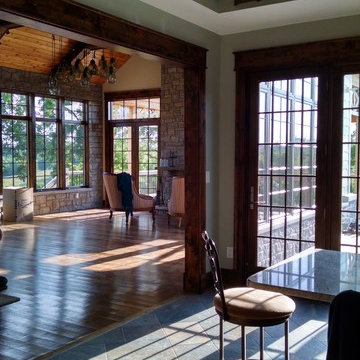
This dinette is open to the kitchen and great room. From the breakfast bar you can see the towering trusses and wood ceiling in the great room, along with the fireplace setting and stone wall. The windows give a panoramic view of the back yard and deck. Stunning!
Meyer Design
Koller Warner
Warner Custom Homes
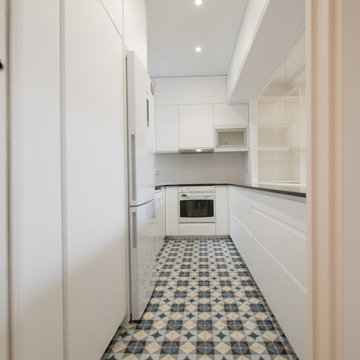
Solución para integrar la cocina en el salón, cocina con una gran cristalera para dar mayor amplitud a una cocina de pequeñas dimensiones.
Aménagement d'une petite cuisine moderne en U fermée avec un évier encastré, un placard à porte plane, des portes de placard blanches, un plan de travail en granite, une crédence blanche, une crédence en céramique, un électroménager blanc, un sol en carrelage de céramique, aucun îlot, un sol bleu et plan de travail noir.
Aménagement d'une petite cuisine moderne en U fermée avec un évier encastré, un placard à porte plane, des portes de placard blanches, un plan de travail en granite, une crédence blanche, une crédence en céramique, un électroménager blanc, un sol en carrelage de céramique, aucun îlot, un sol bleu et plan de travail noir.

Wood cabinets will never go out of style. This kitchen design in a townhome in the city involved removing a wall housing plumbing from the also remodeled Master Bathroom and opening up the space to allow a beautiful flow into the the living and dining area.
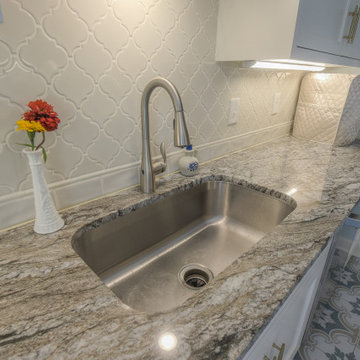
Exemple d'une cuisine parallèle fermée avec un évier encastré, un placard avec porte à panneau encastré, des portes de placard blanches, un plan de travail en granite, une crédence beige, une crédence en céramique, un électroménager de couleur, un sol en carrelage de céramique, aucun îlot, un sol bleu et un plan de travail multicolore.
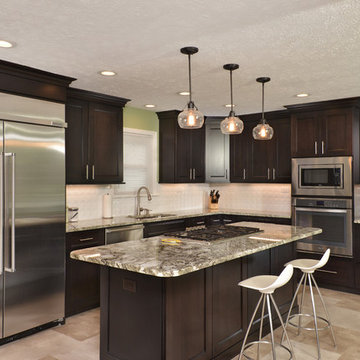
kitchen aid appliances, granite tops, Amish made cabinets, stainless steel sink, Moen faucets, oil rubbed bronze lights,
Idée de décoration pour une grande cuisine américaine tradition en L et bois foncé avec un évier 1 bac, un placard à porte shaker, un plan de travail en granite, une crédence blanche, une crédence en carreau de porcelaine, un électroménager en acier inoxydable, un sol en vinyl, îlot et un sol bleu.
Idée de décoration pour une grande cuisine américaine tradition en L et bois foncé avec un évier 1 bac, un placard à porte shaker, un plan de travail en granite, une crédence blanche, une crédence en carreau de porcelaine, un électroménager en acier inoxydable, un sol en vinyl, îlot et un sol bleu.
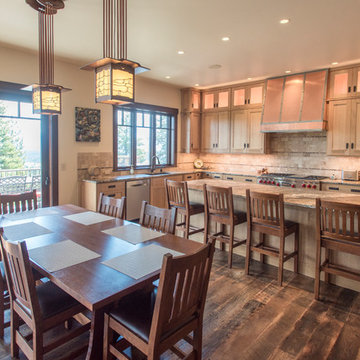
Stunning mountain side home overlooking McCall and Payette Lake. This home is 5000 SF on three levels with spacious outdoor living to take in the views. A hybrid timber frame home with hammer post trusses and copper clad windows. Super clients, a stellar lot, along with HOA and civil challenges all come together in the end to create some wonderful spaces.
Joshua Roper Photography

This small blue kitchen, makes the most of the space available while punching big in color and style. with beautiful beaded inset cream cabinetry and blue range and hood, this kitchen showcases the owners flair and love of color.
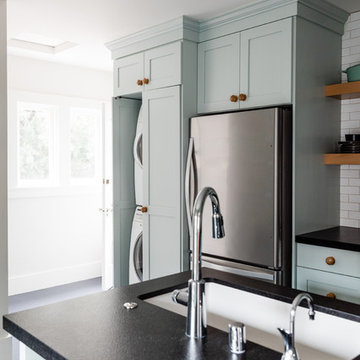
Custom cabinetry hides the stacked washer and dryer alongside the refrigerator for an uninterrupted look throughout the kitchen.
Réalisation d'une cuisine américaine tradition en U de taille moyenne avec un évier posé, un placard à porte shaker, des portes de placard bleues, un plan de travail en granite, une crédence blanche, une crédence en brique, un électroménager en acier inoxydable, un sol en linoléum, une péninsule, un sol bleu et plan de travail noir.
Réalisation d'une cuisine américaine tradition en U de taille moyenne avec un évier posé, un placard à porte shaker, des portes de placard bleues, un plan de travail en granite, une crédence blanche, une crédence en brique, un électroménager en acier inoxydable, un sol en linoléum, une péninsule, un sol bleu et plan de travail noir.
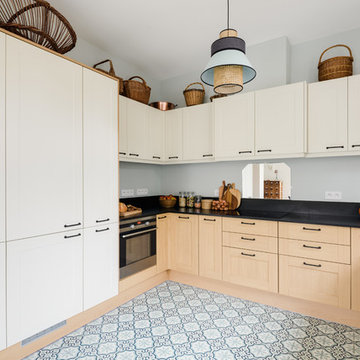
Cette image montre une cuisine ouverte traditionnelle en L et bois clair avec un évier encastré, un placard à porte shaker, un électroménager en acier inoxydable, carreaux de ciment au sol, un sol bleu, plan de travail noir, un plan de travail en granite et une crédence miroir.
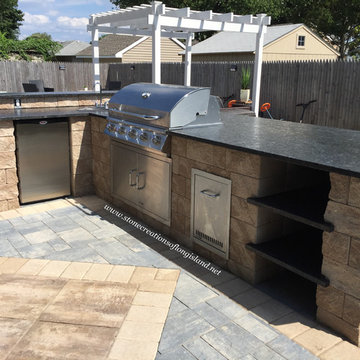
Outdoor Paver Patio with Kitchen and Firepit - West Babylon, NY 11704
Designed and Installed by Stone Creations of Long Island, Deer Park, NY 11729 - (631) 678-6896
#longisland #masonry #cambridgepavers
Idées déco de cuisines avec un plan de travail en granite et un sol bleu
1