Idées déco de cuisines avec un sol bleu et un plan de travail multicolore
Trier par :
Budget
Trier par:Populaires du jour
1 - 20 sur 38 photos

This was a complete renovation, including removal of a load bearing wall and installation of a laminated wood beam to replace it. The new cabinets run from floor to 9’ ceiling. Cabinets feature integral interior lighting in glass door cabinets, under cabinet lighting and electrical outlets.
Design by Dan Lenner,CMKBD of Morris Black Designs
Learn more by visiting https://www.morrisblack.com/projects/kitchens/contemporary-kitchen-renovation/
#DanforMorrisBlack #MorrisBlackDesigns #contemporarykitchenrenovation

Re configured the ground floor of this ex council house to transform it into a light and spacious kitchen dining room.
Aménagement d'une petite cuisine américaine encastrable contemporaine en L avec un évier 1 bac, un placard à porte plane, un plan de travail en terrazzo, une crédence multicolore, sol en stratifié, îlot, un sol bleu et un plan de travail multicolore.
Aménagement d'une petite cuisine américaine encastrable contemporaine en L avec un évier 1 bac, un placard à porte plane, un plan de travail en terrazzo, une crédence multicolore, sol en stratifié, îlot, un sol bleu et un plan de travail multicolore.

Mid-century modern residential renovation for a Palm Springs vacation rental home. Kitchen interior design features a green zellige tile backsplash, modern white cabinets with brass hardware, open shelf storage and exposed ceiling rafters.
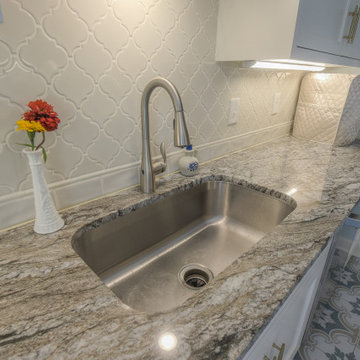
Exemple d'une cuisine parallèle fermée avec un évier encastré, un placard avec porte à panneau encastré, des portes de placard blanches, un plan de travail en granite, une crédence beige, une crédence en céramique, un électroménager de couleur, un sol en carrelage de céramique, aucun îlot, un sol bleu et un plan de travail multicolore.
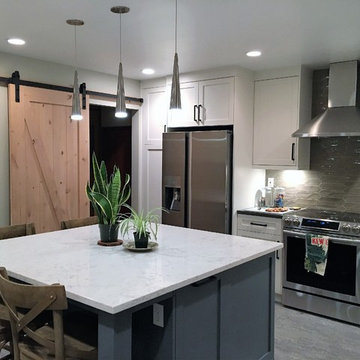
Idée de décoration pour une cuisine américaine craftsman en L de taille moyenne avec un évier encastré, un placard à porte shaker, des portes de placard bleues, un plan de travail en quartz modifié, une crédence beige, une crédence en carreau de verre, un électroménager en acier inoxydable, un sol en vinyl, îlot, un sol bleu et un plan de travail multicolore.
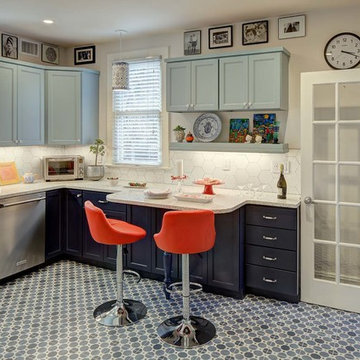
Wing Wong/Memories TTL
Aménagement d'une cuisine éclectique en U de taille moyenne avec un évier 1 bac, un placard à porte shaker, des portes de placard bleues, un plan de travail en quartz modifié, une crédence blanche, une crédence en céramique, un électroménager en acier inoxydable, un sol en carrelage de porcelaine, une péninsule, un sol bleu et un plan de travail multicolore.
Aménagement d'une cuisine éclectique en U de taille moyenne avec un évier 1 bac, un placard à porte shaker, des portes de placard bleues, un plan de travail en quartz modifié, une crédence blanche, une crédence en céramique, un électroménager en acier inoxydable, un sol en carrelage de porcelaine, une péninsule, un sol bleu et un plan de travail multicolore.
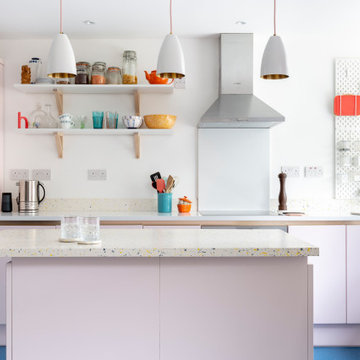
Inspiration pour une cuisine nordique avec un placard à porte plane, un plan de travail en terrazzo, une crédence blanche, îlot, un sol bleu et un plan de travail multicolore.
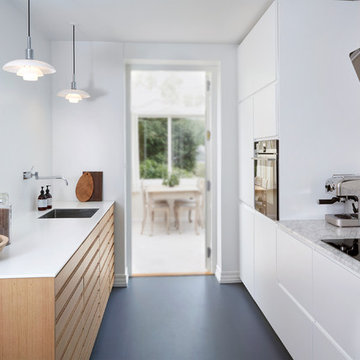
IKEA hacking er den nyeste køkkentrend - og det forstår vi godt! Køb IKEAs billige køkkenskabe og beklæd dem med den fineste snedkerkvalitet fra Form Plus. Så står du med et snedkerkøkken - uden at prisen har givet dig mareridt om natten.
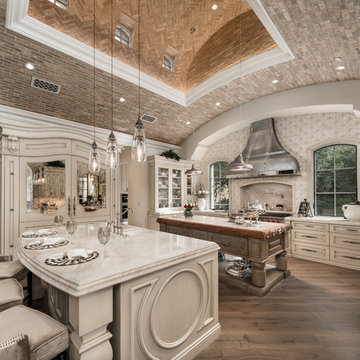
World Renowned Interior Design Firm Fratantoni Interior Designers created these beautiful home designs! They design homes for families all over the world in any size and style. They also have in-house Architecture Firm Fratantoni Design and world class Luxury Home Building Firm Fratantoni Luxury Estates! Hire one or all three companies to design, build and or remodel your home!
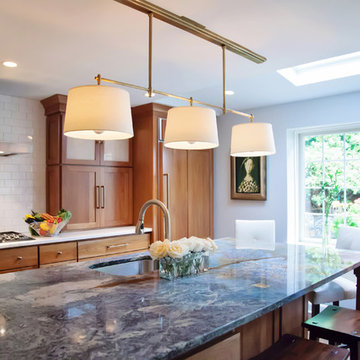
Sr. Kitchen designer at the Tague Design Showroom opens up her home to show how she brought together the perfect marriage of form and function in her own kitchen.
Brenda Carpenter Photography
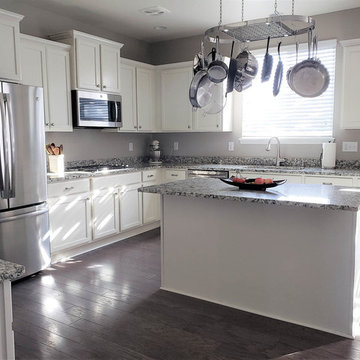
Cette photo montre une grande cuisine chic en U avec un évier encastré, un placard avec porte à panneau encastré, des portes de placard blanches, un plan de travail en granite, un électroménager en acier inoxydable, parquet foncé, îlot, un sol bleu et un plan de travail multicolore.
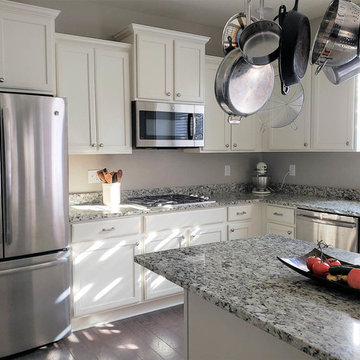
Réalisation d'une grande cuisine tradition en U avec un évier encastré, un placard avec porte à panneau encastré, des portes de placard blanches, un plan de travail en granite, un électroménager en acier inoxydable, parquet foncé, îlot, un sol bleu et un plan de travail multicolore.
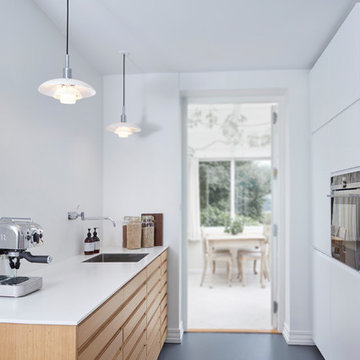
I dag kan du nemlig endelig få dit drømmekøkken uden at købe det hele hos de store dyre køkkenfirmaer. Køb IKEAs billige køkkenskabe og beklæd dem med detaljer og snedkerarbejde fra Form Plus.
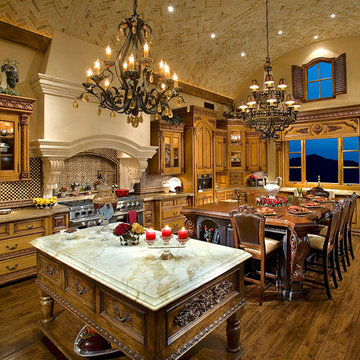
World Renowned Interior Design Firm Fratantoni Interior Designers created these beautiful home designs! They design homes for families all over the world in any size and style. They also have in-house Architecture Firm Fratantoni Design and world class Luxury Home Building Firm Fratantoni Luxury Estates! Hire one or all three companies to design, build and or remodel your home!
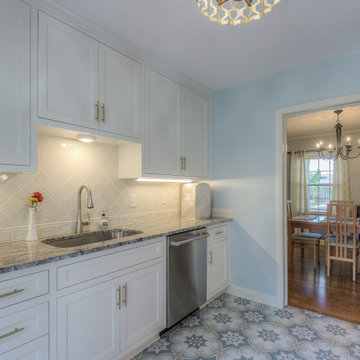
Réalisation d'une cuisine parallèle fermée avec un évier encastré, un placard avec porte à panneau encastré, des portes de placard blanches, un plan de travail en granite, une crédence beige, une crédence en céramique, un électroménager de couleur, un sol en carrelage de céramique, aucun îlot, un sol bleu et un plan de travail multicolore.
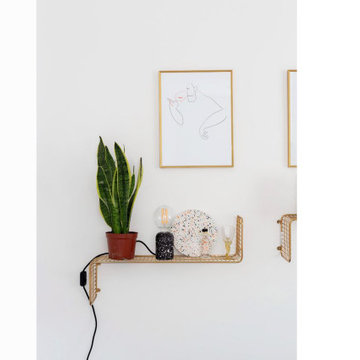
Re configured the ground floor of this ex council house to transform it into a light and spacious kitchen dining room.
Cette photo montre une petite cuisine américaine encastrable tendance en L avec un évier 1 bac, un placard à porte plane, un plan de travail en terrazzo, une crédence multicolore, sol en stratifié, îlot, un sol bleu et un plan de travail multicolore.
Cette photo montre une petite cuisine américaine encastrable tendance en L avec un évier 1 bac, un placard à porte plane, un plan de travail en terrazzo, une crédence multicolore, sol en stratifié, îlot, un sol bleu et un plan de travail multicolore.
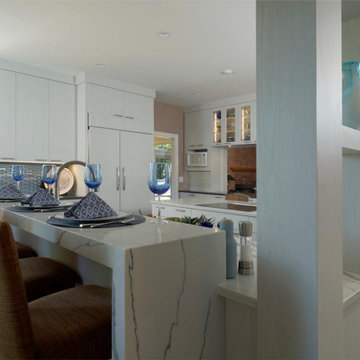
This was a complete renovation, including removal of a load bearing wall and installation of a laminated wood beam to replace it. The new cabinets run from floor to 9’ ceiling. Cabinets feature integral interior lighting in glass door cabinets, under cabinet lighting and electrical outlets.
Design by Dan Lenner,CMKBD of Morris Black Designs
Learn more by visiting https://www.morrisblack.com/projects/kitchens/contemporary-kitchen-renovation/
#DanforMorrisBlack #MorrisBlackDesigns #contemporarykitchenrenovation
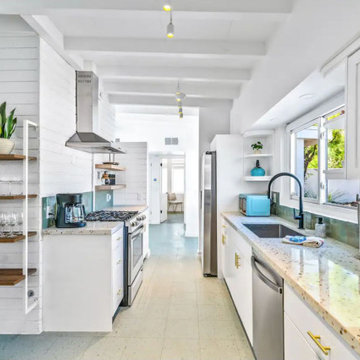
Mid-century modern residential renovation for a Palm Springs vacation rental home. Kitchen design features green zellige backsplash, sleek white cabinets with brass hardware and open shelving. Includes original VCT flooring and exposed beam ceiling.
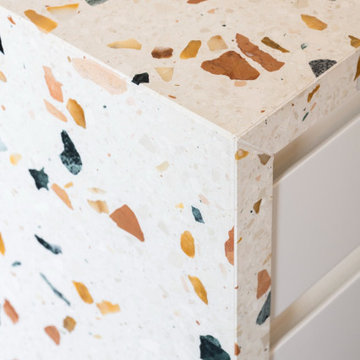
Inspiration pour une très grande cuisine ouverte design en L avec un évier intégré, un placard à porte plane, des portes de placard blanches, un plan de travail en surface solide, une crédence blanche, un électroménager noir, un sol en bois brun, îlot, un sol bleu et un plan de travail multicolore.

Mid-century modern residential renovation for a Palm Springs vacation rental home. Kitchen design features green zellige backsplash, sleek white cabinets with brass hardware and open shelving. Includes original VCT flooring and exposed beam ceiling.
Idées déco de cuisines avec un sol bleu et un plan de travail multicolore
1