Idées déco de cuisines avec des portes de placard grises et un sol en ardoise
Trier par :
Budget
Trier par:Populaires du jour
1 - 20 sur 805 photos

deVOL Kitchens
Cette image montre une cuisine rustique en U de taille moyenne avec un évier de ferme, un placard à porte shaker, des portes de placard grises, une crédence blanche, une crédence en feuille de verre, un électroménager en acier inoxydable et un sol en ardoise.
Cette image montre une cuisine rustique en U de taille moyenne avec un évier de ferme, un placard à porte shaker, des portes de placard grises, une crédence blanche, une crédence en feuille de verre, un électroménager en acier inoxydable et un sol en ardoise.

Designer, Joel Snayd. Beach house on Tybee Island in Savannah, GA. This two-story beach house was designed from the ground up by Rethink Design Studio -- architecture + interior design. The first floor living space is wide open allowing for large family gatherings. Old recycled beams were brought into the space to create interest and create natural divisions between the living, dining and kitchen. The crisp white butt joint paneling was offset using the cool gray slate tile below foot. The stairs and cabinets were painted a soft gray, roughly two shades lighter than the floor, and then topped off with a Carerra honed marble. Apple red stools, quirky art, and fun colored bowls add a bit of whimsy and fun.
Wall Color: SW extra white 7006
Stair Run Color: BM Sterling 1591
Floor: 6x12 Squall Slate (local tile supplier)

This beautiful Pocono Mountain home resides on over 200 acres and sits atop a cliff overlooking 3 waterfalls! Because the home already offered much rustic and wood elements, the kitchen was well balanced out with cleaner lines and an industrial look with many custom touches for a very custom home.
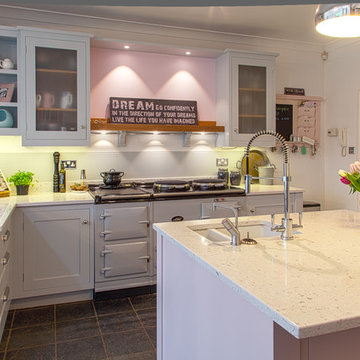
Handpainted grey and pink in-frame shaker kitchen with quartz worksurfaces and a beautiful Pearl Ashes Aga.
Idées déco pour une cuisine américaine campagne en L de taille moyenne avec un évier encastré, un placard à porte shaker, des portes de placard grises, un plan de travail en quartz modifié, une crédence grise, une crédence en feuille de verre, un sol en ardoise et îlot.
Idées déco pour une cuisine américaine campagne en L de taille moyenne avec un évier encastré, un placard à porte shaker, des portes de placard grises, un plan de travail en quartz modifié, une crédence grise, une crédence en feuille de verre, un sol en ardoise et îlot.

It was a real pleasure to install this solid ash kitchen in this incredible living space. Not only do the wooden beams create a natural symmetry to the room but they also provide a rustic country feel.
We used solid ash kitchen doors from our Mornington range painted in Dove grey. Firstly, we felt this was the perfect colour to let the natural wooden features shine through. Secondly, it created a more open feel to the whole living space.
Oak worktops and bespoke shelving above the range cooker blend seamlessly with the exposed wooden beams. They bring the whole living space together in a seamless way and create a truly unique kitchen.
If you like this solid ash kitchen and would like to find out more about our award-winning kitchens, get in touch or book a free design appointment today.
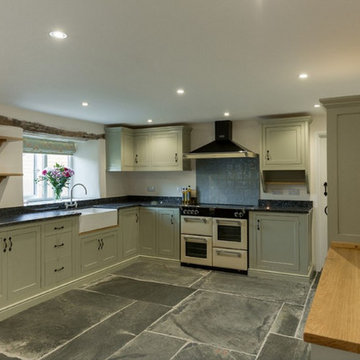
Farmhouse Shaker Kitchen designed and made by Samuel F Walsh. Hand painted in Farrow and Ball French Gray to complement the Blue Pearl granite worktop.

Aménagement d'une cuisine victorienne en L de taille moyenne avec un évier de ferme, un placard à porte shaker, des portes de placard grises, un plan de travail en quartz, une crédence en dalle de pierre, un électroménager en acier inoxydable, un sol en ardoise, îlot et un sol gris.
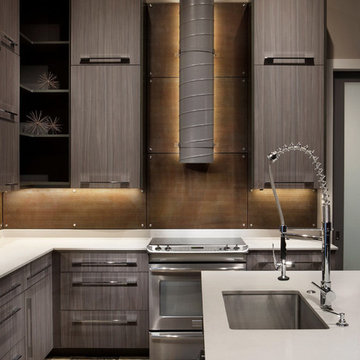
Designed by Steve Price, built by Beautiful Remodel. Photo by Dino Tonn, metal panels by Rusted Bull Custom Metal.
Aménagement d'une cuisine ouverte industrielle avec un évier encastré, un placard à porte plane, des portes de placard grises, un plan de travail en quartz modifié et un sol en ardoise.
Aménagement d'une cuisine ouverte industrielle avec un évier encastré, un placard à porte plane, des portes de placard grises, un plan de travail en quartz modifié et un sol en ardoise.

Industrial/Transitional Kitchen Design, charcoal gray lacquer, with brass buster + punch hardware and light matched
Idée de décoration pour une cuisine ouverte tradition en L de taille moyenne avec un évier encastré, un placard à porte affleurante, des portes de placard grises, un plan de travail en quartz, une crédence bleue, une crédence en marbre, un électroménager noir, un sol en ardoise, îlot, un sol gris et un plan de travail bleu.
Idée de décoration pour une cuisine ouverte tradition en L de taille moyenne avec un évier encastré, un placard à porte affleurante, des portes de placard grises, un plan de travail en quartz, une crédence bleue, une crédence en marbre, un électroménager noir, un sol en ardoise, îlot, un sol gris et un plan de travail bleu.
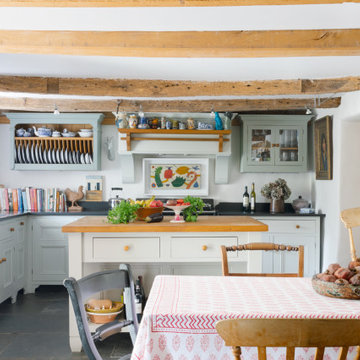
Kitchen design:
Winfreys
www.winfreys.co.uk
Exemple d'une cuisine ouverte encastrable nature en L de taille moyenne avec des portes de placard grises, un sol en ardoise, îlot, un sol gris, un évier encastré, un placard avec porte à panneau encastré et plan de travail noir.
Exemple d'une cuisine ouverte encastrable nature en L de taille moyenne avec des portes de placard grises, un sol en ardoise, îlot, un sol gris, un évier encastré, un placard avec porte à panneau encastré et plan de travail noir.
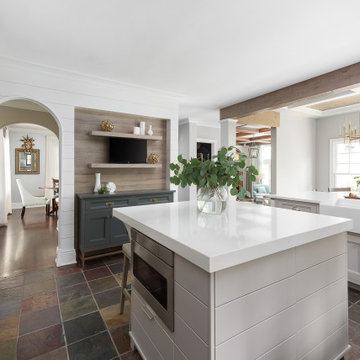
When these homeowners first approached me to help them update their kitchen, the first thing that came to mind was to open it up. The house was over 70 years old and the kitchen was a small boxed in area, that did not connect well to the large addition on the back of the house. Removing the former exterior, load bearinig, wall opened the space up dramatically. Then, I relocated the sink to the new peninsula and the range to the outside wall. New windows were added to flank the range. The homeowner is an architect and designed the stunning hood that is truly the focal point of the room. The shiplap island is a complex work that hides 3 drawers and spice storage. The original slate floors have radiant heat under them and needed to remain. The new greige cabinet color, with the accent of the dark grayish green on the custom furnuture piece and hutch, truly compiment the floor tones. Added features such as the wood beam that hides the support over the peninsula and doorway helped warm up the space. There is also a feature wall of stained shiplap that ties in the wood beam and ship lap details on the island.

XL Visions
Idées déco pour une petite cuisine industrielle en U fermée avec un évier encastré, un placard à porte shaker, des portes de placard grises, une crédence blanche, une crédence en carrelage métro, aucun îlot, un électroménager en acier inoxydable, un plan de travail en stéatite, un sol en ardoise et un sol marron.
Idées déco pour une petite cuisine industrielle en U fermée avec un évier encastré, un placard à porte shaker, des portes de placard grises, une crédence blanche, une crédence en carrelage métro, aucun îlot, un électroménager en acier inoxydable, un plan de travail en stéatite, un sol en ardoise et un sol marron.
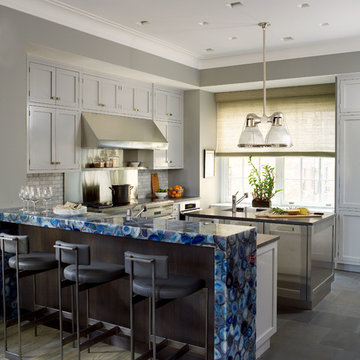
Photo by Tria Giovan
Réalisation d'une cuisine tradition avec un placard à porte shaker, des portes de placard grises, une crédence grise, une crédence en carrelage de pierre, un électroménager en acier inoxydable, un sol en ardoise et îlot.
Réalisation d'une cuisine tradition avec un placard à porte shaker, des portes de placard grises, une crédence grise, une crédence en carrelage de pierre, un électroménager en acier inoxydable, un sol en ardoise et îlot.
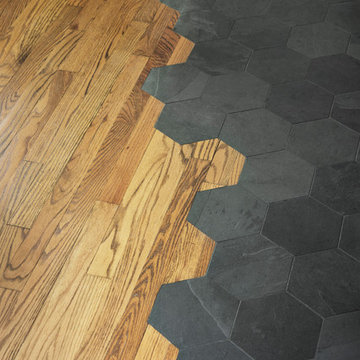
Inspiration pour une petite cuisine ouverte rustique en U avec un évier de ferme, un placard avec porte à panneau encastré, des portes de placard grises, un plan de travail en quartz, une crédence blanche, une crédence en céramique, un électroménager en acier inoxydable, un sol en ardoise, îlot et un sol noir.
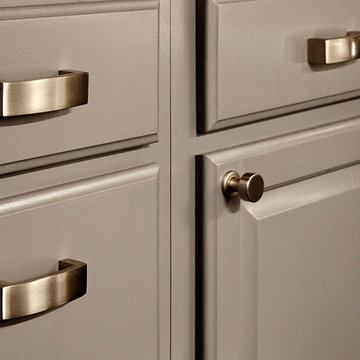
The kitchen required inventive strategies. Knowing that new cabinets were not part of the budget and new appliances were a must, we resurfaced the cabinets in glossy gray, added contrasting hardware, and installed cabinet lighting. A new lush black slate floor and handmade Moroccan tile back splash add contrast. The industrial chic pendant is the crowning touch. | Interior Design by Laurie Blumenfeld-Russo | Tim Williams Photography
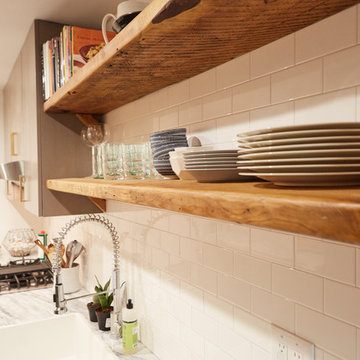
Richard Cordero
Réalisation d'une petite cuisine parallèle bohème fermée avec un évier de ferme, un placard à porte plane, des portes de placard grises, un plan de travail en quartz, une crédence blanche, une crédence en carrelage métro, un électroménager en acier inoxydable, un sol en ardoise et aucun îlot.
Réalisation d'une petite cuisine parallèle bohème fermée avec un évier de ferme, un placard à porte plane, des portes de placard grises, un plan de travail en quartz, une crédence blanche, une crédence en carrelage métro, un électroménager en acier inoxydable, un sol en ardoise et aucun îlot.
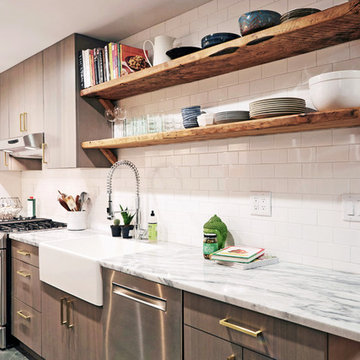
Richard Cordero
Cette image montre une petite cuisine parallèle rustique fermée avec un évier de ferme, un placard à porte plane, des portes de placard grises, un plan de travail en quartz, une crédence blanche, une crédence en carrelage métro, un électroménager en acier inoxydable, un sol en ardoise et aucun îlot.
Cette image montre une petite cuisine parallèle rustique fermée avec un évier de ferme, un placard à porte plane, des portes de placard grises, un plan de travail en quartz, une crédence blanche, une crédence en carrelage métro, un électroménager en acier inoxydable, un sol en ardoise et aucun îlot.
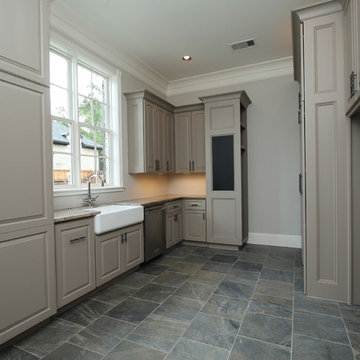
Chef's kitchen and utility combined
Cette photo montre une cuisine chic en U fermée et de taille moyenne avec un évier de ferme, un placard avec porte à panneau surélevé, des portes de placard grises, un plan de travail en granite, un électroménager en acier inoxydable, un sol en ardoise et aucun îlot.
Cette photo montre une cuisine chic en U fermée et de taille moyenne avec un évier de ferme, un placard avec porte à panneau surélevé, des portes de placard grises, un plan de travail en granite, un électroménager en acier inoxydable, un sol en ardoise et aucun îlot.

Our clients appreciation for the outdoors and what we have created for him and his family is expressed in his smile! On a couple occasions we have had the opportunity to enjoy the bar and fire feature with our client!
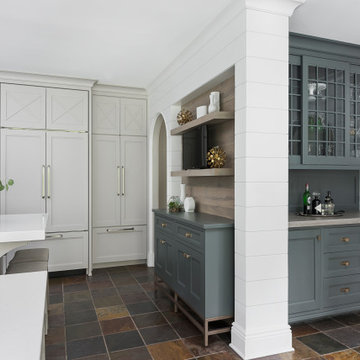
Hinsdale, IL kitchen renovation by Charles Vincent George Architects
Inspiration pour une cuisine américaine traditionnelle avec un évier de ferme, un placard à porte vitrée, des portes de placard grises, un plan de travail en quartz modifié, une crédence grise, une crédence en bois, un électroménager en acier inoxydable, un sol en ardoise, 2 îlots, un sol marron et un plan de travail blanc.
Inspiration pour une cuisine américaine traditionnelle avec un évier de ferme, un placard à porte vitrée, des portes de placard grises, un plan de travail en quartz modifié, une crédence grise, une crédence en bois, un électroménager en acier inoxydable, un sol en ardoise, 2 îlots, un sol marron et un plan de travail blanc.
Idées déco de cuisines avec des portes de placard grises et un sol en ardoise
1