Idées déco de cuisines avec un placard à porte vitrée et un sol en ardoise
Trier par :
Budget
Trier par:Populaires du jour
1 - 20 sur 260 photos
1 sur 3
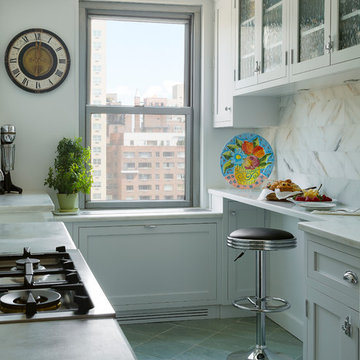
Cette photo montre une petite cuisine parallèle chic avec un placard à porte vitrée, des portes de placard blanches, plan de travail en marbre, une crédence blanche, une crédence en carrelage de pierre, un sol en ardoise et aucun îlot.

The “Industrial shaker” – notice the bare red Cheshire brick feature wall – A classic shaker style kitchen in modern deep grey with grey slate floor, and hardwearing white quartz worktops around the cooking area and a rich luxurious solid oak island worktop – see how the furniture perfectly sits underneath the oak beam to the ceiling – a classic and instant hallmark of bespoke manufacture and installation - notice the modern way of cooking with cutting-edge multi-function ovens set at eye level for ease of use, the wide seamless induction hob set in a break-fronted worktop run for deeper worksurface where its needed most, and “WOW” glass extractor hood, framed by classic glazed wall units for glasses and cups/plates. Note the bifold dresser hiding the small appliances (Mixer/blender/toaster) merging into the tall larder and huge side by side fridge and freezer. Again the sink is on the island but inset into the beautiful solid oak oiled worktop. With contemporary chrome rinse monobloc tap. The island feature side has a wine cooler, and a breakfast bar conveniently located to grab that next glass of wine!. Simple chrome cup and ball handles finish off that industrial modern look.
Photographer - Peter Corcoran
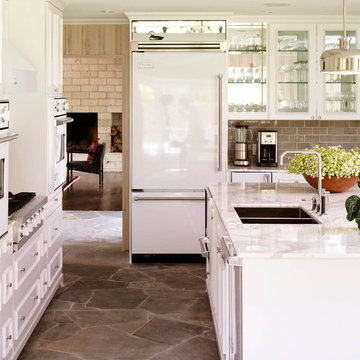
Karlisch Photography
Inspiration pour une cuisine traditionnelle avec un évier 2 bacs, un placard à porte vitrée, des portes de placard blanches, une crédence grise, une crédence en carrelage métro, un électroménager blanc et un sol en ardoise.
Inspiration pour une cuisine traditionnelle avec un évier 2 bacs, un placard à porte vitrée, des portes de placard blanches, une crédence grise, une crédence en carrelage métro, un électroménager blanc et un sol en ardoise.

Cette photo montre une cuisine encastrable chic en L de taille moyenne avec des portes de placard blanches, un plan de travail en quartz, une crédence grise, une crédence en dalle de pierre, un sol en ardoise, îlot, un évier encastré, un placard à porte vitrée et un sol gris.
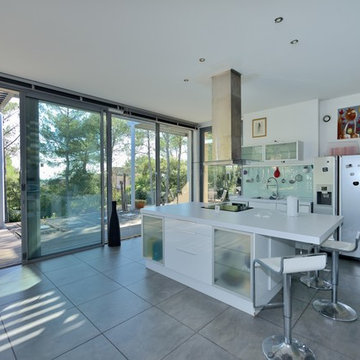
CUISINE
Cette photo montre une cuisine tendance avec îlot, un placard à porte vitrée, une crédence verte, une crédence en carreau de verre, un électroménager en acier inoxydable, un évier intégré et un sol en ardoise.
Cette photo montre une cuisine tendance avec îlot, un placard à porte vitrée, une crédence verte, une crédence en carreau de verre, un électroménager en acier inoxydable, un évier intégré et un sol en ardoise.

Kitchen Renovation, concrete countertops, herringbone slate flooring, and open shelving over the sink make the space cozy and functional. Handmade mosaic behind the sink that adds character to the home.

Antique table in a tall white pantry with a rolling ladder and antique light fixture.
A clean, contemporary white palette in this traditional Spanish Style home in Santa Barbara, California. Soft greys, beige, cream colored fabrics, hand knotted rugs and quiet light walls show off the beautiful thick arches between the living room and dining room. Stained wood beams, wrought iron lighting, and carved limestone fireplaces give a soft, comfortable feel for this summer home by the Pacific Ocean. White linen drapes with grass shades give warmth and texture to the great room. The kitchen features glass and white marble mosaic backsplash, white slabs of natural quartzite, and a built in banquet nook. The oak cabinets are lightened by a white wash over the stained wood, and medium brown wood plank flooring througout the home.
Project Location: Santa Barbara, California. Project designed by Maraya Interior Design. From their beautiful resort town of Ojai, they serve clients in Montecito, Hope Ranch, Malibu, Westlake and Calabasas, across the tri-county areas of Santa Barbara, Ventura and Los Angeles, south to Hidden Hills- north through Solvang and more.
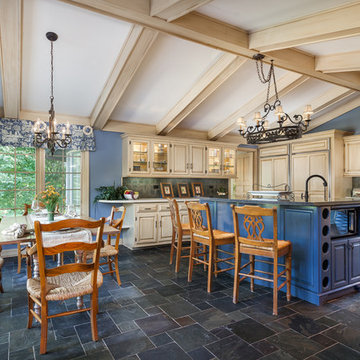
Michael Donovan | Reel Tour Media
Cette photo montre une grande cuisine américaine nature en L avec un évier de ferme, un placard à porte vitrée, des portes de placard bleues, un plan de travail en quartz modifié, une crédence bleue, une crédence en ardoise, un électroménager en acier inoxydable, un sol en ardoise et îlot.
Cette photo montre une grande cuisine américaine nature en L avec un évier de ferme, un placard à porte vitrée, des portes de placard bleues, un plan de travail en quartz modifié, une crédence bleue, une crédence en ardoise, un électroménager en acier inoxydable, un sol en ardoise et îlot.
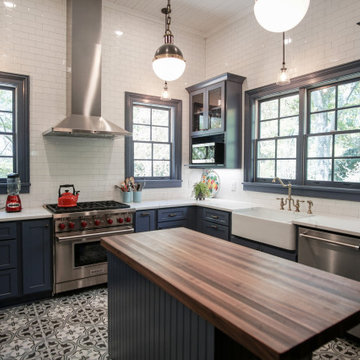
Another shot of the center island, this time showing us the stainless dish washer, and larger view of the wall tile.
Exemple d'une arrière-cuisine chic en U de taille moyenne avec un évier de ferme, un placard à porte vitrée, des portes de placard bleues, plan de travail en marbre, une crédence blanche, une crédence en carreau de porcelaine, un électroménager en acier inoxydable, un sol en ardoise, îlot, un sol blanc et un plan de travail blanc.
Exemple d'une arrière-cuisine chic en U de taille moyenne avec un évier de ferme, un placard à porte vitrée, des portes de placard bleues, plan de travail en marbre, une crédence blanche, une crédence en carreau de porcelaine, un électroménager en acier inoxydable, un sol en ardoise, îlot, un sol blanc et un plan de travail blanc.
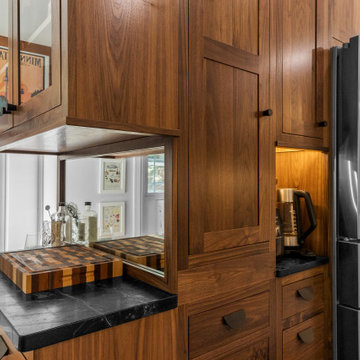
Réalisation d'une cuisine vintage en bois foncé de taille moyenne avec un évier de ferme, un placard à porte vitrée, une crédence blanche, une crédence en carrelage métro, un électroménager en acier inoxydable, un sol en ardoise, une péninsule, un sol noir, plan de travail noir et un plan de travail en stéatite.

Idée de décoration pour une très grande cuisine ouverte parallèle design en bois clair avec un évier 2 bacs, un placard à porte vitrée, une crédence multicolore, un électroménager en acier inoxydable, une crédence en mosaïque, un plan de travail en surface solide, un sol en ardoise, aucun îlot et un sol multicolore.
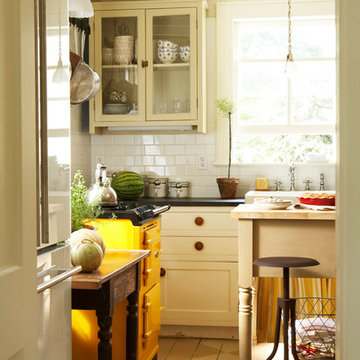
Kitchen Styling Ideas
Inspiration pour une cuisine rustique en L fermée et de taille moyenne avec un évier de ferme, un placard à porte vitrée, des portes de placard beiges, une crédence blanche, une crédence en carrelage métro, un électroménager en acier inoxydable, îlot, un plan de travail en stéatite et un sol en ardoise.
Inspiration pour une cuisine rustique en L fermée et de taille moyenne avec un évier de ferme, un placard à porte vitrée, des portes de placard beiges, une crédence blanche, une crédence en carrelage métro, un électroménager en acier inoxydable, îlot, un plan de travail en stéatite et un sol en ardoise.
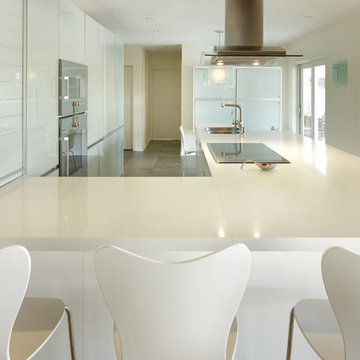
Small appliance cabinet with roll down door. Ideal for quickly hiding the day-to-day appliances, when entertaining...
Cette image montre une cuisine américaine encastrable design en U avec un évier encastré, un placard à porte vitrée, un plan de travail en verre recyclé et un sol en ardoise.
Cette image montre une cuisine américaine encastrable design en U avec un évier encastré, un placard à porte vitrée, un plan de travail en verre recyclé et un sol en ardoise.
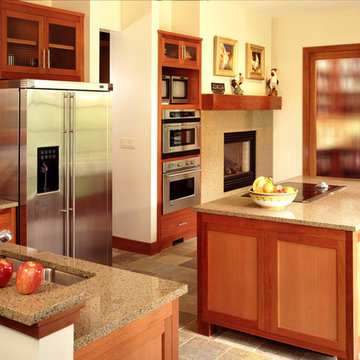
Cette image montre une cuisine américaine rustique en L et bois brun de taille moyenne avec un évier encastré, un placard à porte vitrée, un plan de travail en granite, une crédence multicolore, une crédence en carrelage de pierre, un électroménager en acier inoxydable, un sol en ardoise et îlot.
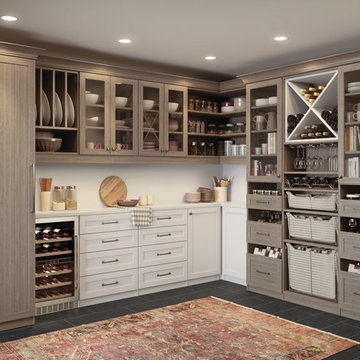
Warm and modern, this well-appointed pantry provides plenty of dedicated space for wine, ceramics, cookbooks and more.
Cette image montre une grande arrière-cuisine traditionnelle en L et bois brun avec un placard à porte vitrée, un plan de travail en granite, un sol en ardoise et aucun îlot.
Cette image montre une grande arrière-cuisine traditionnelle en L et bois brun avec un placard à porte vitrée, un plan de travail en granite, un sol en ardoise et aucun îlot.
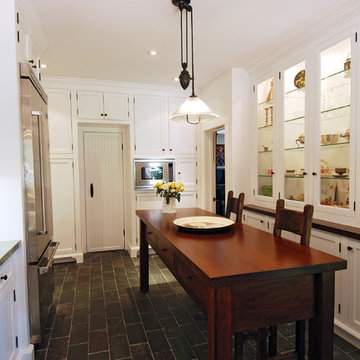
Los Angeles 1920's Farmhouse Kitchen Renovation
Aménagement d'une cuisine campagne avec un placard à porte vitrée, un électroménager en acier inoxydable et un sol en ardoise.
Aménagement d'une cuisine campagne avec un placard à porte vitrée, un électroménager en acier inoxydable et un sol en ardoise.
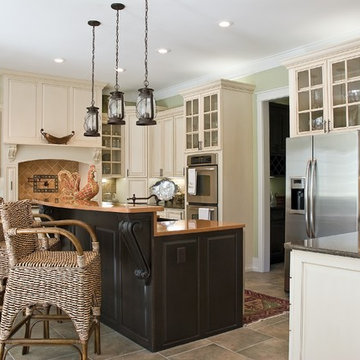
Idées déco pour une cuisine classique en L de taille moyenne avec des portes de placard beiges, un plan de travail en granite, une crédence beige, une crédence en carrelage de pierre, un électroménager en acier inoxydable, un sol en ardoise, îlot, un placard à porte vitrée et un sol beige.
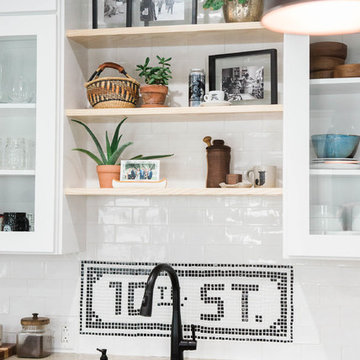
Kitchen Renovation, concrete countertops, herringbone slate flooring, and open shelving over the sink make the space cozy and functional. Handmade mosaic behind the sink that adds character to the home.
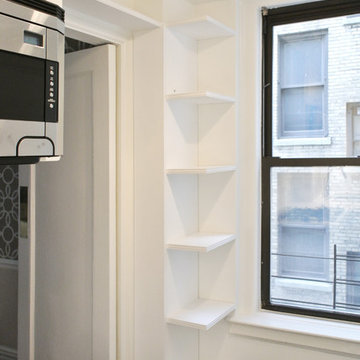
With the task of bringing out the most in this Prewar galley kitchen, every inch of space has been strategically considered to create a polished, luxurious and highly usable space. This corner, while small and completely out of plumb, is a highly valuable space that we activated by installing shelving.
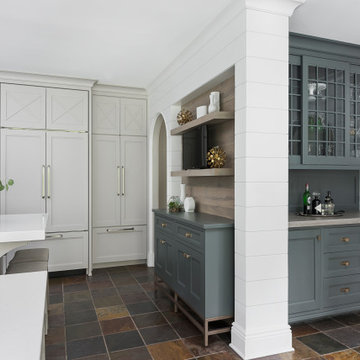
Hinsdale, IL kitchen renovation by Charles Vincent George Architects
Inspiration pour une cuisine américaine traditionnelle avec un évier de ferme, un placard à porte vitrée, des portes de placard grises, un plan de travail en quartz modifié, une crédence grise, une crédence en bois, un électroménager en acier inoxydable, un sol en ardoise, 2 îlots, un sol marron et un plan de travail blanc.
Inspiration pour une cuisine américaine traditionnelle avec un évier de ferme, un placard à porte vitrée, des portes de placard grises, un plan de travail en quartz modifié, une crédence grise, une crédence en bois, un électroménager en acier inoxydable, un sol en ardoise, 2 îlots, un sol marron et un plan de travail blanc.
Idées déco de cuisines avec un placard à porte vitrée et un sol en ardoise
1