Idées déco de cuisines avec un plan de travail en verre et un sol en ardoise
Trier par :
Budget
Trier par:Populaires du jour
1 - 20 sur 56 photos
1 sur 3
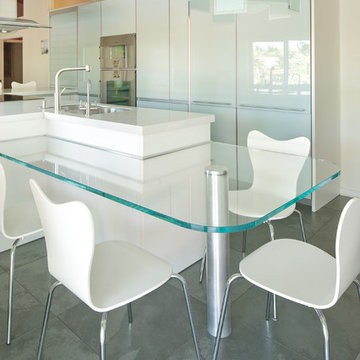
Glass breakfast counter for everyday use. Slate floor. Integrated paneled fridge and freezer.
Light by Artemide.
Cette photo montre une cuisine américaine encastrable tendance en U avec un évier encastré, un placard à porte vitrée, un sol en ardoise et un plan de travail en verre.
Cette photo montre une cuisine américaine encastrable tendance en U avec un évier encastré, un placard à porte vitrée, un sol en ardoise et un plan de travail en verre.
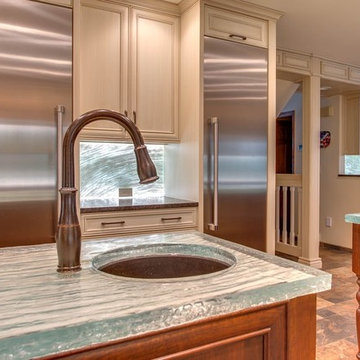
nancy Lindo, photographer
Idée de décoration pour une très grande cuisine américaine tradition en U et bois vieilli avec un évier encastré, un placard avec porte à panneau encastré, un plan de travail en verre, une crédence bleue, une crédence en feuille de verre, un électroménager en acier inoxydable, un sol en ardoise, 2 îlots et un plan de travail turquoise.
Idée de décoration pour une très grande cuisine américaine tradition en U et bois vieilli avec un évier encastré, un placard avec porte à panneau encastré, un plan de travail en verre, une crédence bleue, une crédence en feuille de verre, un électroménager en acier inoxydable, un sol en ardoise, 2 îlots et un plan de travail turquoise.
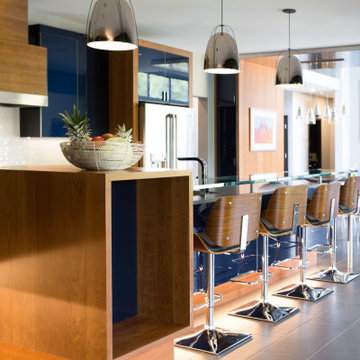
In this Cedar Rapids residence, sophistication meets bold design, seamlessly integrating dynamic accents and a vibrant palette. Every detail is meticulously planned, resulting in a captivating space that serves as a modern haven for the entire family.
Featuring a vibrant blue island amidst a sleek and stylish design, this kitchen harmonizes form and function effortlessly. Ample storage enhances both functionality and aesthetic appeal in this culinary space.
---
Project by Wiles Design Group. Their Cedar Rapids-based design studio serves the entire Midwest, including Iowa City, Dubuque, Davenport, and Waterloo, as well as North Missouri and St. Louis.
For more about Wiles Design Group, see here: https://wilesdesigngroup.com/
To learn more about this project, see here: https://wilesdesigngroup.com/cedar-rapids-dramatic-family-home-design
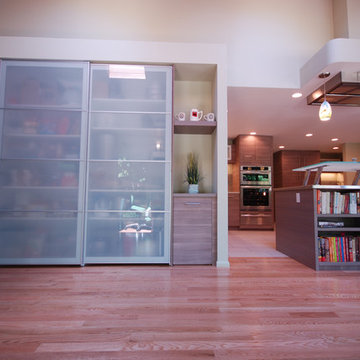
This beautiful IKEA kitchen remodel was transformed by using custom made cabinet fronts, panels, and trim; stainless countertop on the island complimented with the tempered glass bar countertop and quartz. The exhaust fan was custom built to fit for a seamless feel from the kitchen to the dining room. This project was completed with a T&G wood ceiling matching the cabinetry color.
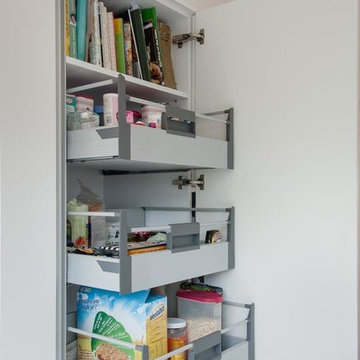
Idées déco pour une grande cuisine ouverte parallèle moderne avec un évier posé, un placard à porte plane, des portes de placard blanches, un plan de travail en verre, une crédence beige, une crédence en carreau de verre, un électroménager en acier inoxydable, un sol en ardoise, une péninsule et un sol beige.
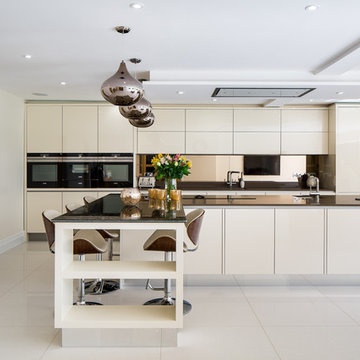
Cette image montre une très grande cuisine ouverte design en U avec un évier posé, un placard à porte plane, des portes de placard blanches, un plan de travail en verre, une crédence métallisée, une crédence miroir, un électroménager en acier inoxydable, un sol en ardoise, 2 îlots, un sol jaune et un plan de travail marron.
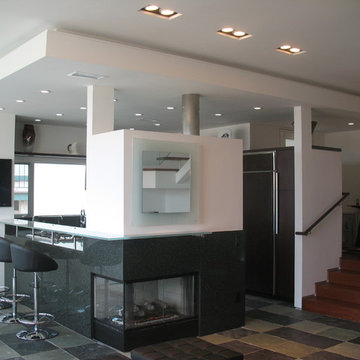
Kitchen viewed from living room. Glass kitchen counter wraps wall becoming fireplace mantle.
Inspiration pour une cuisine encastrable design en U fermée et de taille moyenne avec un placard à porte plane, des portes de placard noires, un plan de travail en verre, un sol en ardoise, une péninsule et un sol gris.
Inspiration pour une cuisine encastrable design en U fermée et de taille moyenne avec un placard à porte plane, des portes de placard noires, un plan de travail en verre, un sol en ardoise, une péninsule et un sol gris.
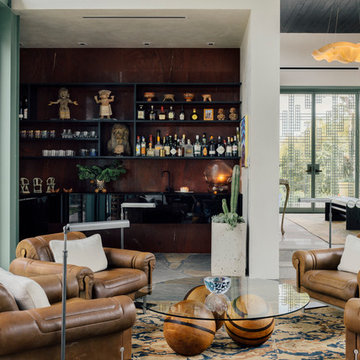
Interior Designer: Garrett Hunter
Aménagement d'une cuisine encastrable contemporaine en L avec un évier encastré, un placard à porte plane, un sol gris, un plan de travail en verre, une crédence métallisée et un sol en ardoise.
Aménagement d'une cuisine encastrable contemporaine en L avec un évier encastré, un placard à porte plane, un sol gris, un plan de travail en verre, une crédence métallisée et un sol en ardoise.
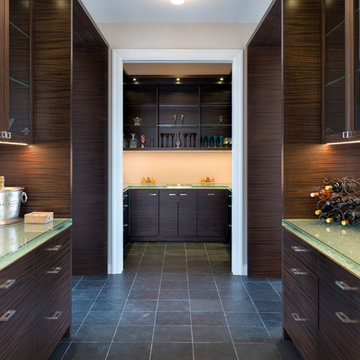
Cette photo montre une arrière-cuisine encastrable tendance en bois foncé avec un évier encastré, un placard à porte plane, un plan de travail en verre, une crédence en carreau de verre, un sol en ardoise et aucun îlot.
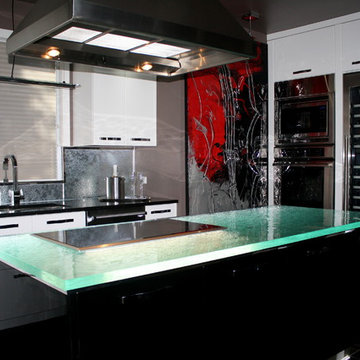
Cette photo montre une grande cuisine américaine moderne en U avec des portes de placard blanches, une crédence métallisée, un électroménager en acier inoxydable, îlot, un évier encastré, un placard à porte plane, un plan de travail en verre, une crédence en feuille de verre et un sol en ardoise.
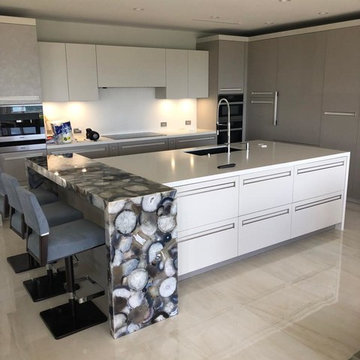
The best design projects, exclusive materials, exceptional prices. Free estimates.
Aménagement d'une grande cuisine moderne avec un placard à porte plane, des portes de placard blanches, un plan de travail en verre, une crédence blanche, un sol en ardoise, îlot et un plan de travail blanc.
Aménagement d'une grande cuisine moderne avec un placard à porte plane, des portes de placard blanches, un plan de travail en verre, une crédence blanche, un sol en ardoise, îlot et un plan de travail blanc.
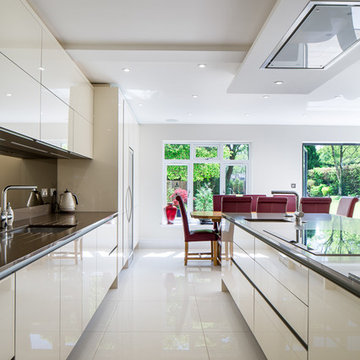
Idées déco pour une très grande cuisine ouverte contemporaine en U avec un évier posé, un placard à porte plane, des portes de placard blanches, un plan de travail en verre, une crédence métallisée, une crédence miroir, un électroménager en acier inoxydable, un sol en ardoise, 2 îlots, un sol jaune et un plan de travail marron.
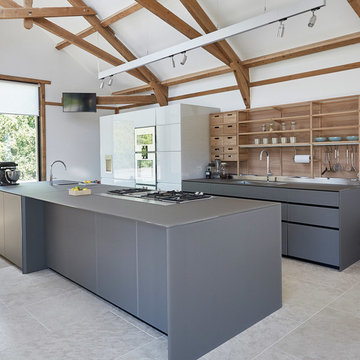
A private client with plans to convert a cluster of agricultural buildings in South Devon and an unscheduled visit to our London showroom led to the fitting out and furnishing of the whole house.
The project started in the kitchen where a combination of Artematica and Sine Tempore units from Valcucine were combined to create a very individual solution to the clients’ requirements.
On to the main dining and morning room areas which feature tables and seating from Valcucine, Walter Knoll and Cassina…
Grande Suite from Walter Knoll was selected for the main Lounge area with an open study area beyond. The storage system was manufactured by Lema and seating was supplied by Poltrona Frau and Driade.
This is essentially a retirement home which can accommodate an enlarged family for high days and holidays. The accommodation would not be complete without a large social area for those rainy days featuring a bar area with seating by Cassina and a curved seating unit by Minotti to enjoy those feature length movies.
This is a large house and there is lots more… Bedroom furniture by Lema, Novamobili and Zanotta and a second kitchen in the guest suite featuring the Demode kitchen from Valcucine.
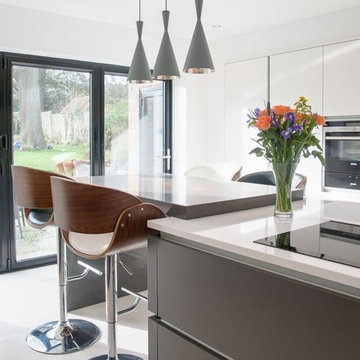
Idée de décoration pour une grande cuisine ouverte parallèle minimaliste avec un évier posé, un placard à porte plane, des portes de placard blanches, un plan de travail en verre, une crédence beige, une crédence en carreau de verre, un électroménager en acier inoxydable, un sol en ardoise, une péninsule et un sol beige.
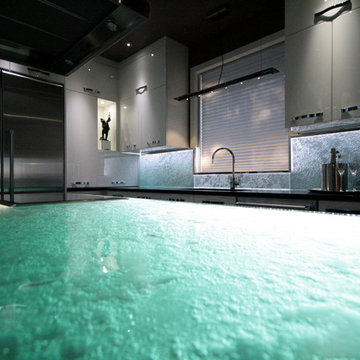
Aménagement d'une grande cuisine américaine moderne en U avec îlot, des portes de placard blanches, une crédence métallisée, un électroménager en acier inoxydable, un évier encastré, un placard à porte plane, un plan de travail en verre, une crédence en feuille de verre et un sol en ardoise.
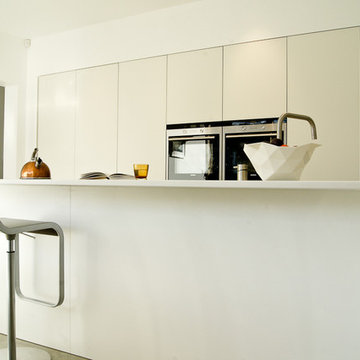
Cette photo montre une cuisine américaine linéaire tendance de taille moyenne avec un évier encastré, un placard à porte plane, des portes de placard blanches, un plan de travail en verre, un électroménager noir, un sol en ardoise et îlot.
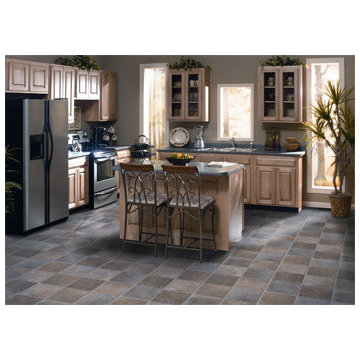
Bradford Carpet One Floor & Home
Idées déco pour une cuisine américaine classique en bois clair de taille moyenne avec un évier 2 bacs, un placard à porte shaker, un plan de travail en verre, une crédence en feuille de verre, un électroménager en acier inoxydable, îlot et un sol en ardoise.
Idées déco pour une cuisine américaine classique en bois clair de taille moyenne avec un évier 2 bacs, un placard à porte shaker, un plan de travail en verre, une crédence en feuille de verre, un électroménager en acier inoxydable, îlot et un sol en ardoise.
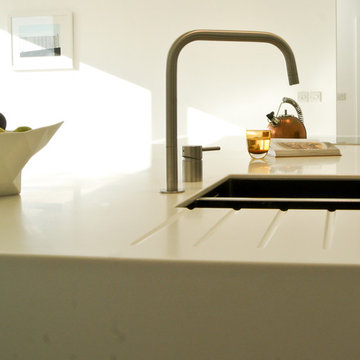
Réalisation d'une cuisine américaine linéaire design de taille moyenne avec un évier encastré, un placard à porte plane, des portes de placard blanches, un plan de travail en verre, un électroménager noir, un sol en ardoise et îlot.
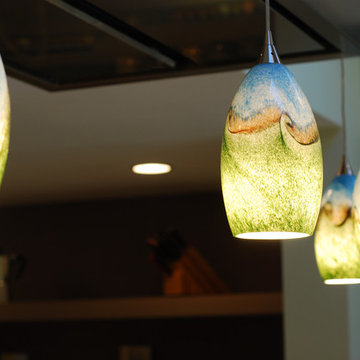
This beautiful IKEA kitchen remodel was transformed by using custom made cabinet fronts, panels, and trim; stainless countertop on the island complimented with the tempered glass bar countertop and quartz. The exhaust fan was custom built to fit for a seamless feel from the kitchen to the dining room. This project was completed with a T&G wood ceiling matching the cabinetry color.
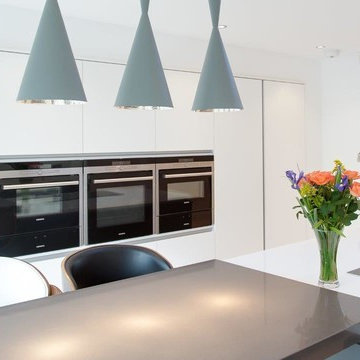
Inspiration pour une grande cuisine ouverte parallèle minimaliste avec un évier posé, un placard à porte plane, des portes de placard blanches, un plan de travail en verre, une crédence beige, une crédence en carreau de verre, un électroménager en acier inoxydable, un sol en ardoise, une péninsule et un sol beige.
Idées déco de cuisines avec un plan de travail en verre et un sol en ardoise
1