Cuisine
Trier par :
Budget
Trier par:Populaires du jour
1 - 20 sur 1 271 photos

Cette image montre une cuisine ouverte parallèle vintage en bois brun de taille moyenne avec un évier encastré, un placard à porte plane, une crédence multicolore, un électroménager en acier inoxydable, une péninsule, un sol noir, un plan de travail blanc, une crédence en mosaïque, un sol en ardoise et un plan de travail en quartz modifié.

A truly soft contemporary look -- clean lines without fuss mix with warm colors and light wood finishes for an inviting whole. A kitchen that you want to cook in. We combined the kitchen entry and pass-thru into one big opening, removing the short hanging cabinets and adding a bar peninsula, to create an open plan kitchen/dining/living area. Next, we moved the refrigerator down, centering it on the wall, removing it from its former cramped corner position. On either side of the refrigerator the homeowner’s wife requested extra wide (42”) deep drawers and more counter space. The range remained in place and gained a stylish stainless chimney hood. For great storage access we added corner swing-out shelves, lots of deep drawers, roll-out shelves and a pull-out trash cabinet. The wall corner cabinets were flared for extra storage and optional lazy susans.
The new counter is engineered quartz with a textured finish in a dark charcoal color. The backsplash features large format tile in a variegated pattern of beige and green while the floor tile harmonizes in tones of mossy green. We added a nice new stainless dishwasher and undermount stainless sink and finished off the remodel with a tray ceiling and recessed lights.
Wood-Mode Fine Custom Cabinetry: Brookhaven's Vista

Compact galley kitchen. All appliances are under-counter. Slate tile flooring, hand-glazed ceramic tile backsplash, custom walnut cabinetry, and quartzite countertop.

Wing Wong/Memories TTL
Idées déco pour une cuisine américaine encastrable classique en U de taille moyenne avec un évier de ferme, un placard avec porte à panneau encastré, des portes de placard blanches, plan de travail en marbre, une crédence blanche, une crédence en brique, un sol en ardoise, une péninsule et un sol gris.
Idées déco pour une cuisine américaine encastrable classique en U de taille moyenne avec un évier de ferme, un placard avec porte à panneau encastré, des portes de placard blanches, plan de travail en marbre, une crédence blanche, une crédence en brique, un sol en ardoise, une péninsule et un sol gris.
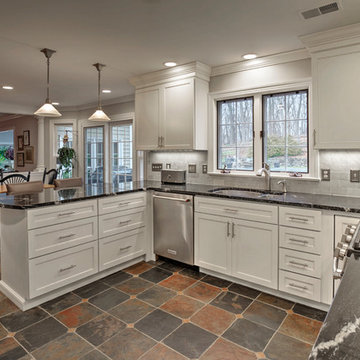
Dave Gruol
Cette image montre une cuisine américaine traditionnelle en U de taille moyenne avec un évier encastré, un placard avec porte à panneau encastré, des portes de placard blanches, un plan de travail en granite, une crédence grise, une crédence en carrelage métro, un électroménager en acier inoxydable, un sol en ardoise, une péninsule et un sol multicolore.
Cette image montre une cuisine américaine traditionnelle en U de taille moyenne avec un évier encastré, un placard avec porte à panneau encastré, des portes de placard blanches, un plan de travail en granite, une crédence grise, une crédence en carrelage métro, un électroménager en acier inoxydable, un sol en ardoise, une péninsule et un sol multicolore.

Located in Whitefish, Montana near one of our nation’s most beautiful national parks, Glacier National Park, Great Northern Lodge was designed and constructed with a grandeur and timelessness that is rarely found in much of today’s fast paced construction practices. Influenced by the solid stacked masonry constructed for Sperry Chalet in Glacier National Park, Great Northern Lodge uniquely exemplifies Parkitecture style masonry. The owner had made a commitment to quality at the onset of the project and was adamant about designating stone as the most dominant material. The criteria for the stone selection was to be an indigenous stone that replicated the unique, maroon colored Sperry Chalet stone accompanied by a masculine scale. Great Northern Lodge incorporates centuries of gained knowledge on masonry construction with modern design and construction capabilities and will stand as one of northern Montana’s most distinguished structures for centuries to come.
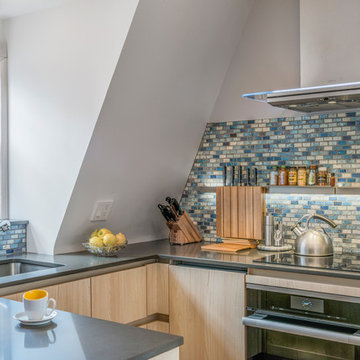
Charlestown, MA Tiny Kitchen
Designer: Samantha Demarco
Photography by Keitaro Yoshioka
Cette image montre une petite cuisine américaine design en U et bois clair avec un évier encastré, un placard à porte plane, un plan de travail en quartz modifié, une crédence multicolore, une crédence en mosaïque, un électroménager en acier inoxydable, un sol en ardoise, une péninsule et un sol multicolore.
Cette image montre une petite cuisine américaine design en U et bois clair avec un évier encastré, un placard à porte plane, un plan de travail en quartz modifié, une crédence multicolore, une crédence en mosaïque, un électroménager en acier inoxydable, un sol en ardoise, une péninsule et un sol multicolore.

Custom soapstone sink, backsplash and integral drainboard. A birch shelf with concealed LED lighting floats above the sink. Marble pastry slab laps over the edge of the sink apron.
Photo by Carl Solander

Architect - Scott Tulay, AIA
Contractor-Roger Clark
Cabinetry-Jim Picardi
Aménagement d'une cuisine classique en L de taille moyenne avec un évier de ferme, un placard avec porte à panneau encastré, des portes de placard blanches, un plan de travail en granite, une crédence métallisée, une crédence en dalle métallique, un électroménager en acier inoxydable, un sol en ardoise et une péninsule.
Aménagement d'une cuisine classique en L de taille moyenne avec un évier de ferme, un placard avec porte à panneau encastré, des portes de placard blanches, un plan de travail en granite, une crédence métallisée, une crédence en dalle métallique, un électroménager en acier inoxydable, un sol en ardoise et une péninsule.

The kitchen, dining, and living areas share a common space but are separated by steps which mirror the outside terrain. The levels help to define each zone and function. Deep green stain on wire brushed oak adds a richness and texture to the clean lined cabinets.

John Granen.
Cette photo montre une grande cuisine moderne en U avec un évier de ferme, un placard à porte shaker, des portes de placard bleues, un plan de travail en quartz, une crédence blanche, une crédence en carrelage métro, un électroménager en acier inoxydable, un sol en ardoise, une péninsule, un sol noir et un plan de travail blanc.
Cette photo montre une grande cuisine moderne en U avec un évier de ferme, un placard à porte shaker, des portes de placard bleues, un plan de travail en quartz, une crédence blanche, une crédence en carrelage métro, un électroménager en acier inoxydable, un sol en ardoise, une péninsule, un sol noir et un plan de travail blanc.

Cette photo montre une grande cuisine américaine tendance en U avec un évier encastré, un placard à porte plane, des portes de placard blanches, un électroménager en acier inoxydable, une péninsule, plan de travail en marbre, fenêtre et un sol en ardoise.
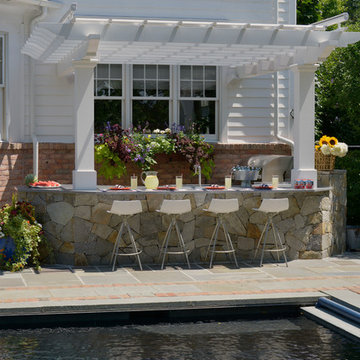
This client needed a place to entertain by the pool. They had already done their “inside” kitchen with Bilotta and so returned to design their outdoor space. All summer they spend a lot of time in their backyard entertaining guests, day and night. But before they had their fully designed outdoor space, whoever was in charge of grilling would feel isolated from everyone else. They needed one cohesive space to prep, mingle, eat and drink, alongside their pool. They did not skimp on a thing – they wanted all the bells and whistles: a big Wolf grill, plenty of weather resistant countertop space for dining (Lapitec - Grigio Cemento, by Eastern Stone), an awning (Durasol Pinnacle II by Gregory Sahagain & Sons, Inc.) that would also keep bright light out of the family room, lights, and an indoor space where they could escape the bugs if needed and even watch TV. The client was thrilled with the outcome - their complete vision for an ideal outdoor entertaining space came to life. Cabinetry is Lynx Professional Storage Line. Refrigerator drawers and sink by Lynx. Faucet is stainless by MGS Nerhas. Bilotta Designer: Randy O’Kane with Clark Neuringer Architects, posthumously. Photo Credit: Peter Krupenye
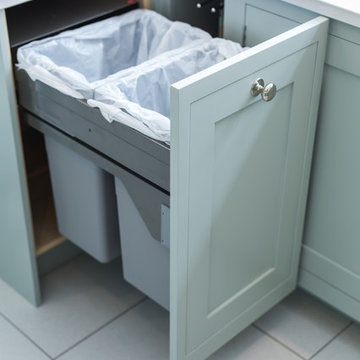
Aménagement d'une cuisine américaine contemporaine en U de taille moyenne avec un placard à porte shaker, des portes de placard turquoises, un plan de travail en stratifié, une péninsule, un évier posé, une crédence blanche, une crédence en feuille de verre, un électroménager en acier inoxydable, un sol en ardoise et un sol blanc.

Trent Bell
Idée de décoration pour une petite cuisine chalet en bois brun avec un plan de travail en granite, un électroménager en acier inoxydable, un sol gris, un évier encastré, fenêtre, une péninsule, un sol en ardoise et fenêtre au-dessus de l'évier.
Idée de décoration pour une petite cuisine chalet en bois brun avec un plan de travail en granite, un électroménager en acier inoxydable, un sol gris, un évier encastré, fenêtre, une péninsule, un sol en ardoise et fenêtre au-dessus de l'évier.
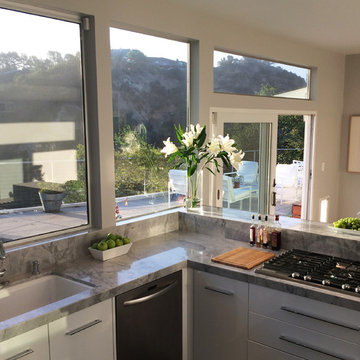
Cette image montre une grande cuisine américaine design en U avec un évier encastré, un placard à porte plane, des portes de placard blanches, plan de travail en marbre, fenêtre, un électroménager en acier inoxydable, un sol en ardoise et une péninsule.
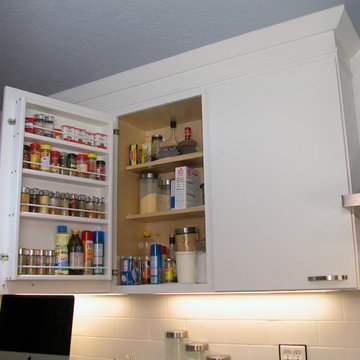
Midtown Cabinetry
Inspiration pour une cuisine américaine parallèle design de taille moyenne avec un placard à porte plane, des portes de placard blanches, une crédence blanche, une péninsule, un plan de travail en granite, un évier 2 bacs, une crédence en carrelage métro, un électroménager en acier inoxydable et un sol en ardoise.
Inspiration pour une cuisine américaine parallèle design de taille moyenne avec un placard à porte plane, des portes de placard blanches, une crédence blanche, une péninsule, un plan de travail en granite, un évier 2 bacs, une crédence en carrelage métro, un électroménager en acier inoxydable et un sol en ardoise.

Idée de décoration pour une cuisine américaine encastrable champêtre en U et bois vieilli avec un évier de ferme, un placard à porte plane, un plan de travail en stéatite, une crédence multicolore, une crédence en terre cuite, un sol en ardoise et une péninsule.
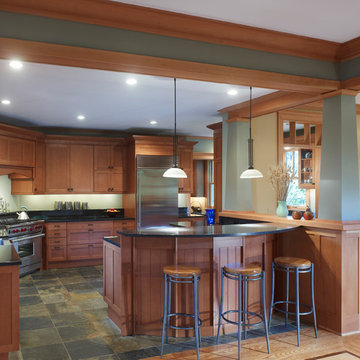
Anice Hoachlander, Hoachlander Davis Photography
Cette image montre une grande cuisine américaine craftsman en U et bois foncé avec un placard à porte shaker, un électroménager en acier inoxydable, un évier de ferme, un plan de travail en quartz modifié, un sol en ardoise et une péninsule.
Cette image montre une grande cuisine américaine craftsman en U et bois foncé avec un placard à porte shaker, un électroménager en acier inoxydable, un évier de ferme, un plan de travail en quartz modifié, un sol en ardoise et une péninsule.
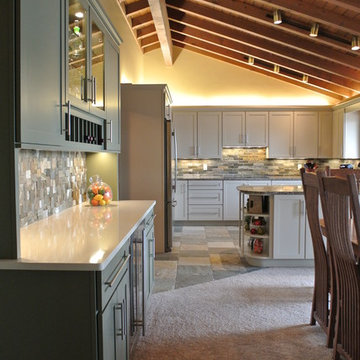
1970's sprawling lakefront ranch home w/ redesigned custom kitchen and custom built-ins
Cette photo montre une cuisine américaine chic en U de taille moyenne avec un placard à porte shaker, des portes de placard blanches, un plan de travail en surface solide, une péninsule, une crédence multicolore, une crédence en carrelage de pierre, un électroménager en acier inoxydable et un sol en ardoise.
Cette photo montre une cuisine américaine chic en U de taille moyenne avec un placard à porte shaker, des portes de placard blanches, un plan de travail en surface solide, une péninsule, une crédence multicolore, une crédence en carrelage de pierre, un électroménager en acier inoxydable et un sol en ardoise.
1