Idées déco de cuisines avec un sol en ardoise
Trier par :
Budget
Trier par:Populaires du jour
61 - 80 sur 10 492 photos
1 sur 2
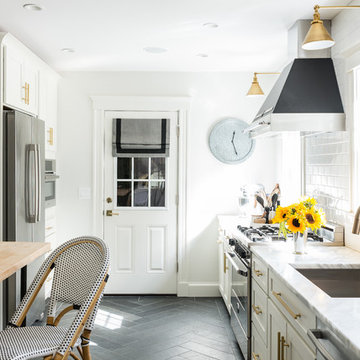
Wide Galley style kitchen. White cabinets with brass hardware. Calcutta marble. Jessica Delaney Photography
Idée de décoration pour une petite cuisine américaine parallèle tradition avec un évier encastré, des portes de placard blanches, plan de travail en marbre, une crédence blanche, une crédence en carrelage métro, un électroménager en acier inoxydable, un sol en ardoise et îlot.
Idée de décoration pour une petite cuisine américaine parallèle tradition avec un évier encastré, des portes de placard blanches, plan de travail en marbre, une crédence blanche, une crédence en carrelage métro, un électroménager en acier inoxydable, un sol en ardoise et îlot.

Idée de décoration pour une cuisine américaine craftsman en L et bois brun de taille moyenne avec un évier 1 bac, un placard avec porte à panneau surélevé, un plan de travail en quartz, une crédence grise, une crédence en carrelage de pierre, un électroménager en acier inoxydable, un sol en ardoise, un sol marron et une péninsule.

Steven Paul Whitsitt Photography
Inspiration pour une très grande cuisine ouverte chalet en U et bois vieilli avec un évier encastré, un placard avec porte à panneau surélevé, un plan de travail en granite, une crédence multicolore, une crédence en dalle de pierre, un électroménager en acier inoxydable, un sol en ardoise et une péninsule.
Inspiration pour une très grande cuisine ouverte chalet en U et bois vieilli avec un évier encastré, un placard avec porte à panneau surélevé, un plan de travail en granite, une crédence multicolore, une crédence en dalle de pierre, un électroménager en acier inoxydable, un sol en ardoise et une péninsule.

William Lesch
Cette image montre une grande cuisine ouverte sud-ouest américain en L et bois brun avec un évier 2 bacs, un placard avec porte à panneau surélevé, un plan de travail en granite, un électroménager en acier inoxydable, un sol en ardoise, îlot et un sol multicolore.
Cette image montre une grande cuisine ouverte sud-ouest américain en L et bois brun avec un évier 2 bacs, un placard avec porte à panneau surélevé, un plan de travail en granite, un électroménager en acier inoxydable, un sol en ardoise, îlot et un sol multicolore.
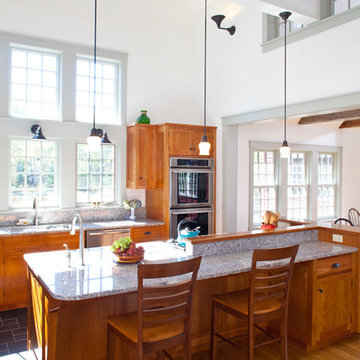
Kitchen island. Flooring: White Oak with black slate tiles in kitchen. Kitchen Cabinets: custom cherry. Countertop: Deer Isle Granite
Photo by Randy O'Rourke
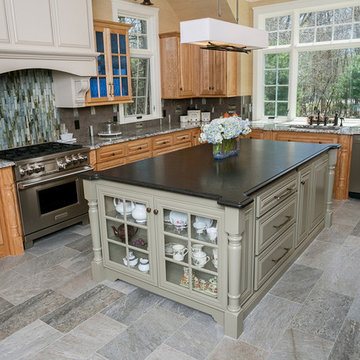
David Fox
Idée de décoration pour une grande cuisine design en L et bois brun fermée avec un évier encastré, une crédence grise, une crédence en céramique, 2 îlots, un placard avec porte à panneau encastré, un plan de travail en granite, un électroménager en acier inoxydable, un sol en ardoise et un sol gris.
Idée de décoration pour une grande cuisine design en L et bois brun fermée avec un évier encastré, une crédence grise, une crédence en céramique, 2 îlots, un placard avec porte à panneau encastré, un plan de travail en granite, un électroménager en acier inoxydable, un sol en ardoise et un sol gris.
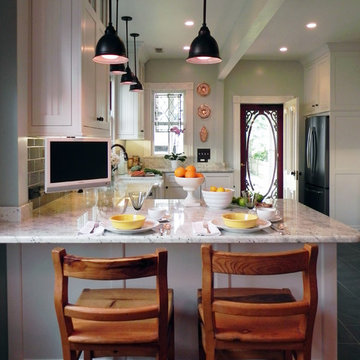
The existing quirky floor plan of this 17 year old kitchen created 4 work areas and left no room for a proper laundry and utility room. We actually made this kitchen smaller to make it function better. We took the cramped u-shaped area that housed the stove and refrigerator and walled it off to create a new more generous laundry room with room for ironing & sewing. The now rectangular shaped kitchen was reoriented by installing new windows with higher sills we were able to line the exterior wall with cabinets and counter, giving the sink a nice view to the side yard. To create the Victorian look the owners desired in their 1920’s home, we used wall cabinets with inset doors and beaded panels, for economy the base cabinets are full overlay doors & drawers all in the same finish, Nordic White. The owner selected a gorgeous serene white river granite for the counters and we selected a taupe glass subway tile to pull the palette together. Another special feature of this kitchen is the custom pocket dog door. The owner’s had a salvaged door that we incorporated in a pocket in the peninsula to corale the dogs when the owner aren’t home. Tina Colebrook
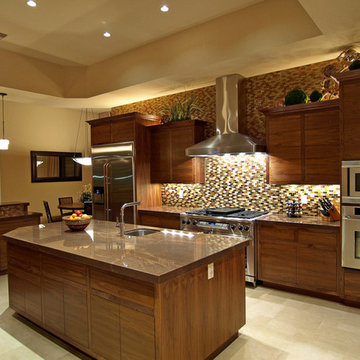
Cette image montre une grande cuisine américaine traditionnelle en U et bois brun avec un évier 2 bacs, un placard à porte plane, un plan de travail en granite, une crédence multicolore, une crédence en carrelage de pierre, un électroménager en acier inoxydable, un sol en ardoise et îlot.
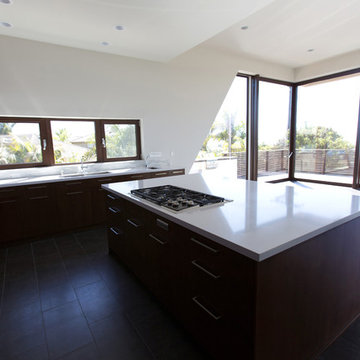
View of kitchen and island, overlooking west.
Photo: Juintow Lin
Cette image montre une grande cuisine américaine linéaire design en bois brun avec un évier 2 bacs, un placard à porte plane, une crédence multicolore, une crédence en terre cuite, un électroménager en acier inoxydable, un sol en ardoise et îlot.
Cette image montre une grande cuisine américaine linéaire design en bois brun avec un évier 2 bacs, un placard à porte plane, une crédence multicolore, une crédence en terre cuite, un électroménager en acier inoxydable, un sol en ardoise et îlot.
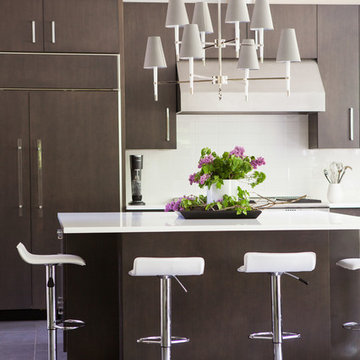
Caryn Bortniker
Inspiration pour une cuisine américaine encastrable design en bois foncé et L de taille moyenne avec un placard à porte plane, une crédence blanche, un évier 1 bac, un plan de travail en quartz modifié, une crédence en carrelage métro, un sol en ardoise et îlot.
Inspiration pour une cuisine américaine encastrable design en bois foncé et L de taille moyenne avec un placard à porte plane, une crédence blanche, un évier 1 bac, un plan de travail en quartz modifié, une crédence en carrelage métro, un sol en ardoise et îlot.
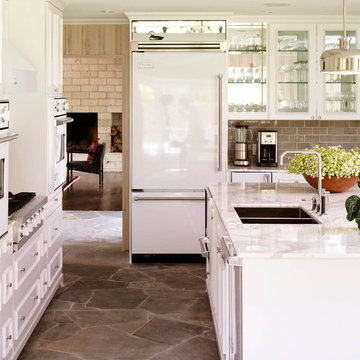
Karlisch Photography
Inspiration pour une cuisine traditionnelle avec un évier 2 bacs, un placard à porte vitrée, des portes de placard blanches, une crédence grise, une crédence en carrelage métro, un électroménager blanc et un sol en ardoise.
Inspiration pour une cuisine traditionnelle avec un évier 2 bacs, un placard à porte vitrée, des portes de placard blanches, une crédence grise, une crédence en carrelage métro, un électroménager blanc et un sol en ardoise.
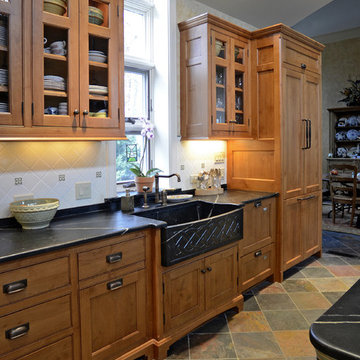
Cabinetry By Bench Made Woodworking Photos by Hal Barkan
Inspiration pour une cuisine traditionnelle avec un évier de ferme et un sol en ardoise.
Inspiration pour une cuisine traditionnelle avec un évier de ferme et un sol en ardoise.

Marble farmhouse sink is highlighted on this window wall with pendant accent lighting.
Inspiration pour une petite cuisine en U fermée avec un évier de ferme, un placard à porte shaker, des portes de placard bleues, un plan de travail en granite, une crédence blanche, un électroménager blanc, un sol en ardoise, aucun îlot, un sol gris et plan de travail noir.
Inspiration pour une petite cuisine en U fermée avec un évier de ferme, un placard à porte shaker, des portes de placard bleues, un plan de travail en granite, une crédence blanche, un électroménager blanc, un sol en ardoise, aucun îlot, un sol gris et plan de travail noir.

This Cornish county home required a bespoke designed kitchen to maximise storage yet create a warm, fresh and open feel to the room.
Idée de décoration pour une petite cuisine design en U fermée avec un évier posé, un placard à porte plane, des portes de placard beiges, un plan de travail en quartz, une crédence blanche, une crédence en quartz modifié, un électroménager noir, un sol en ardoise, aucun îlot, un sol gris, un plan de travail blanc et poutres apparentes.
Idée de décoration pour une petite cuisine design en U fermée avec un évier posé, un placard à porte plane, des portes de placard beiges, un plan de travail en quartz, une crédence blanche, une crédence en quartz modifié, un électroménager noir, un sol en ardoise, aucun îlot, un sol gris, un plan de travail blanc et poutres apparentes.
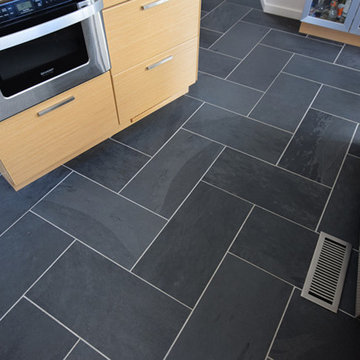
Exemple d'une cuisine tendance en bois clair avec un placard à porte plane, un sol en ardoise, îlot et un sol gris.

Cette photo montre une cuisine américaine industrielle en bois brun de taille moyenne avec un placard à porte plane, un plan de travail en inox, une crédence en brique, un électroménager en acier inoxydable, un sol en ardoise, îlot, un sol noir et un évier intégré.

All Cedar Log Cabin the beautiful pines of AZ
Elmira Stove Works appliances
Photos by Mark Boisclair
Exemple d'une grande cuisine ouverte montagne avec un évier de ferme, un placard avec porte à panneau surélevé, des portes de placard marrons, un plan de travail en calcaire, une crédence beige, une crédence en bois, un électroménager noir, un sol en ardoise et îlot.
Exemple d'une grande cuisine ouverte montagne avec un évier de ferme, un placard avec porte à panneau surélevé, des portes de placard marrons, un plan de travail en calcaire, une crédence beige, une crédence en bois, un électroménager noir, un sol en ardoise et îlot.
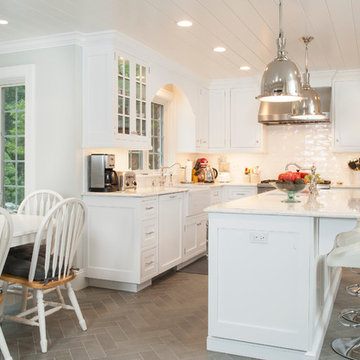
Inspiration pour une cuisine américaine traditionnelle en L de taille moyenne avec un évier de ferme, un placard à porte shaker, des portes de placard blanches, une crédence blanche, une crédence en carrelage métro, îlot, plan de travail en marbre, un électroménager en acier inoxydable, un sol en ardoise et un sol gris.
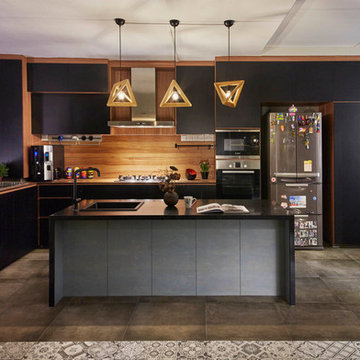
Kitchen.
The kitchen is an open concept kitchen with shades of black & wood finishes. The top & bottom cabinetry has a
medium wood finish body frame, black cabinetry doors with a different shade of medium wood counter top. The kitchen island is finished in dark granite with grey interior & cabinetry doors. Overall, walls are white washed,
dark grey slabs of homogeneous tiling with some parts of the house in embroidery accent tiles in cool colors.
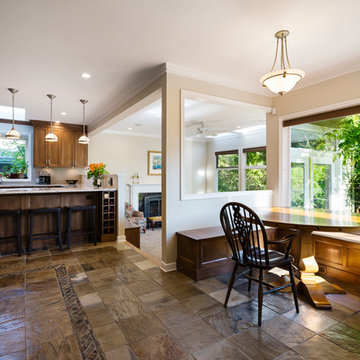
Built in custom cabinetry provides lots of extra seating around the kitchen table
New wood cabinetry compliments existing slate flooring
Design - Sarah Gallop Design Inc.
Paul Grdina Photography
Idées déco de cuisines avec un sol en ardoise
4