Cuisine
Trier par :
Budget
Trier par:Populaires du jour
1 - 20 sur 34 photos
1 sur 3

Designer, Joel Snayd. Beach house on Tybee Island in Savannah, GA. This two-story beach house was designed from the ground up by Rethink Design Studio -- architecture + interior design. The first floor living space is wide open allowing for large family gatherings. Old recycled beams were brought into the space to create interest and create natural divisions between the living, dining and kitchen. The crisp white butt joint paneling was offset using the cool gray slate tile below foot. The stairs and cabinets were painted a soft gray, roughly two shades lighter than the floor, and then topped off with a Carerra honed marble. Apple red stools, quirky art, and fun colored bowls add a bit of whimsy and fun.
Wall Color: SW extra white 7006
Stair Run Color: BM Sterling 1591
Floor: 6x12 Squall Slate (local tile supplier)
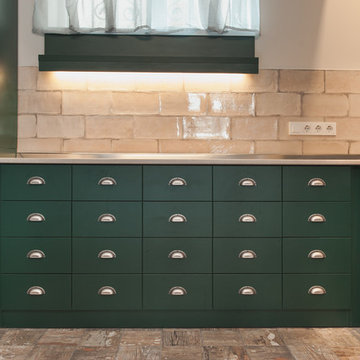
Aménagement d'une petite cuisine ouverte campagne en U avec un évier 1 bac, des portes de placards vertess, un plan de travail en stratifié, une crédence beige, une crédence en ardoise, un électroménager noir, un sol en ardoise, aucun îlot et un sol beige.
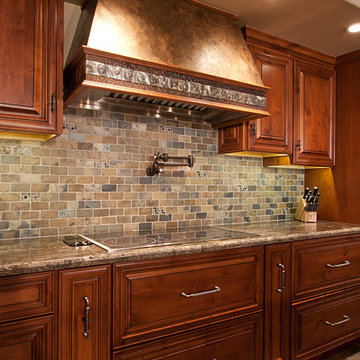
Ed Taube Photography
Idées déco pour une grande cuisine américaine classique en L et bois brun avec un placard avec porte à panneau surélevé, un plan de travail en granite, une crédence grise, une crédence en carrelage de pierre, un électroménager en acier inoxydable, un sol en ardoise et îlot.
Idées déco pour une grande cuisine américaine classique en L et bois brun avec un placard avec porte à panneau surélevé, un plan de travail en granite, une crédence grise, une crédence en carrelage de pierre, un électroménager en acier inoxydable, un sol en ardoise et îlot.

Cette image montre une cuisine ouverte parallèle vintage en bois brun de taille moyenne avec un évier encastré, un placard à porte plane, une crédence multicolore, un électroménager en acier inoxydable, une péninsule, un sol noir, un plan de travail blanc, une crédence en mosaïque, un sol en ardoise et un plan de travail en quartz modifié.
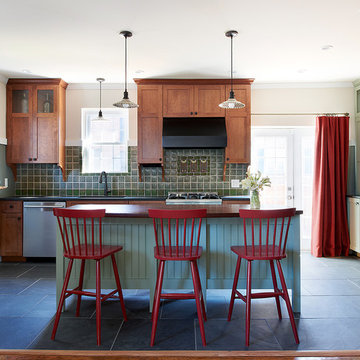
Réalisation d'une cuisine américaine craftsman en L de taille moyenne avec un évier encastré, un placard à porte shaker, des portes de placards vertess, un plan de travail en granite, une crédence grise, une crédence en céramique, un électroménager en acier inoxydable, un sol en ardoise, îlot, un sol noir et plan de travail noir.
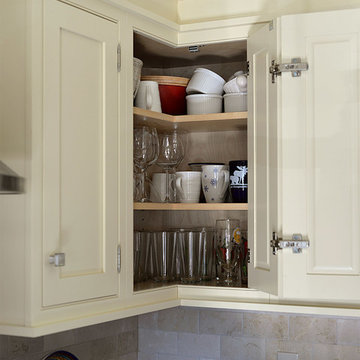
www.KimSmithPhoto.com
Idée de décoration pour une cuisine craftsman en L fermée avec un évier 2 bacs, un placard à porte plane, une crédence beige, un électroménager en acier inoxydable, un sol en ardoise et îlot.
Idée de décoration pour une cuisine craftsman en L fermée avec un évier 2 bacs, un placard à porte plane, une crédence beige, un électroménager en acier inoxydable, un sol en ardoise et îlot.
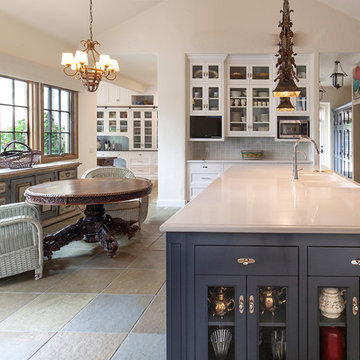
Old World Mix of Spanish and English graces this completely remodeled old home in Hope Ranch, Santa Barbara. All new painted cabinets throughout, with glossy and satin finishes mixed with antiques discovered throughout the world. A wonderful mix of the owner's antique red rugs over the slate and bleached walnut floors pared with an eclectic modern art collection give a contemporary feel to this old style villa. A new pantry crafted from the unused 'maids room' attaches to the kitchen with a glossy blue island and white cabinetry. Large red velvet drapes separate the very large great room with the limestone fireplace and oversized upholstery from the kitchen area. Upstairs the library is created from an attic space, with long cushioned window seats in a wild mix of reds and blues. Several unique upstairs rooms for guests with on suite baths in different colors and styles. Black and white bath, Red bedroom, blue bedrooms, all with unique art. Off of the master features a sun room with a long, low extra long sofa, grass shades and soft drapes.
Project Location Hope Ranch, Santa Barbara. From their beautiful resort town of Ojai, they serve clients in Montecito, Hope Ranch, Malibu, Westlake and Calabasas, across the tri-county areas of Santa Barbara, Ventura and Los Angeles, south to Hidden Hills- north through Solvang and more.
John Madden Construction

Photo:KAI HIRATA
Cette image montre une cuisine parallèle urbaine en inox avec un évier intégré, un placard à porte plane, un plan de travail en inox, une crédence blanche, un électroménager en acier inoxydable, aucun îlot, une crédence en carreau briquette, un sol en ardoise et un sol noir.
Cette image montre une cuisine parallèle urbaine en inox avec un évier intégré, un placard à porte plane, un plan de travail en inox, une crédence blanche, un électroménager en acier inoxydable, aucun îlot, une crédence en carreau briquette, un sol en ardoise et un sol noir.
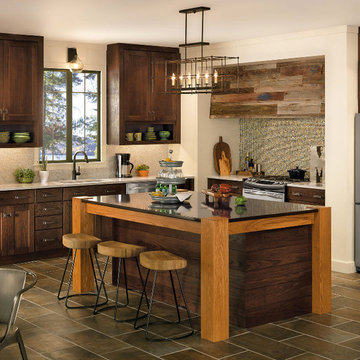
Idées déco pour une grande cuisine américaine montagne en L et bois foncé avec un évier encastré, un placard à porte shaker, un plan de travail en granite, une crédence multicolore, une crédence en mosaïque, un électroménager en acier inoxydable, un sol en ardoise et îlot.
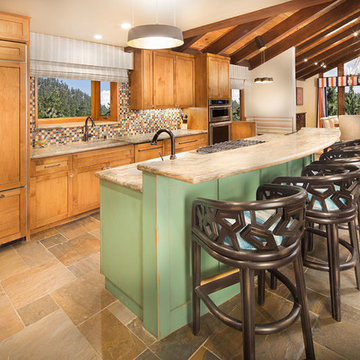
Aménagement d'une cuisine américaine linéaire éclectique en bois brun avec un évier encastré, un placard à porte shaker, un plan de travail en granite, une crédence multicolore, une crédence en carrelage de pierre, un électroménager en acier inoxydable, un sol en ardoise et îlot.
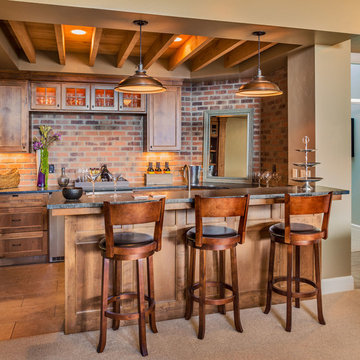
Réalisation d'une cuisine ouverte chalet en U et bois brun de taille moyenne avec un évier encastré, un placard à porte shaker, un plan de travail en stéatite, une crédence rouge, une crédence en brique, un électroménager en acier inoxydable, un sol en ardoise, une péninsule et un sol marron.
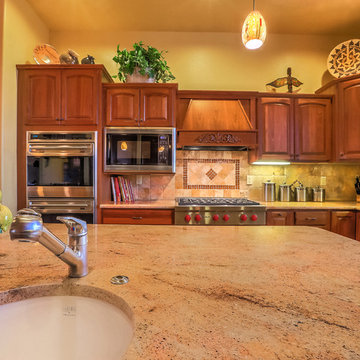
The beautifully appointed open kitchen in this Placitas area home uses renewable and sustainable materials and energy-efficient appliances plus a design that promotes a good flow and ease of use for the family. The use of natural warm woods, slate floors, granite countertops and a ceramic tile backsplash imparts a warm and inviting ambiance to this practical kitchen, which makes is a popular gathering place for family and friends. Photo by StyleTours ABQ.
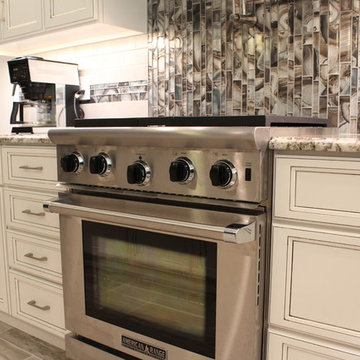
Idée de décoration pour une grande cuisine américaine design en L et bois vieilli avec un évier de ferme, un placard avec porte à panneau encastré, un plan de travail en granite, une crédence blanche, une crédence en carrelage métro, un électroménager en acier inoxydable, un sol en ardoise et îlot.
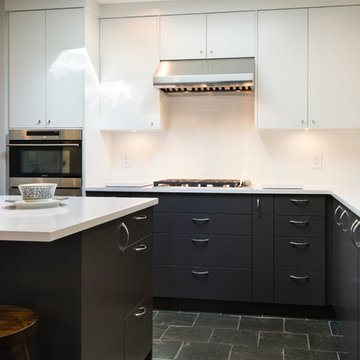
Paul Grdina Photography
Idées déco pour une cuisine classique fermée et de taille moyenne avec un évier encastré, un placard à porte plane, des portes de placard noires, un plan de travail en quartz modifié, une crédence blanche, une crédence en carrelage métro, un électroménager en acier inoxydable, un sol en ardoise et îlot.
Idées déco pour une cuisine classique fermée et de taille moyenne avec un évier encastré, un placard à porte plane, des portes de placard noires, un plan de travail en quartz modifié, une crédence blanche, une crédence en carrelage métro, un électroménager en acier inoxydable, un sol en ardoise et îlot.
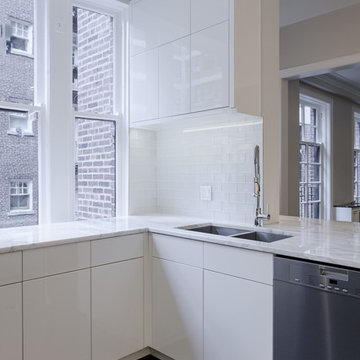
Cette photo montre une grande cuisine tendance en U fermée avec un évier 2 bacs, un placard à porte plane, des portes de placard blanches, un plan de travail en quartz, une crédence blanche, une crédence en carreau de verre, un électroménager en acier inoxydable, un sol en ardoise, îlot et un sol noir.
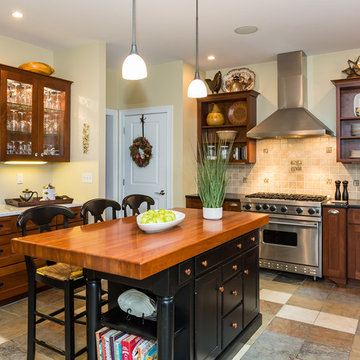
Warm and inviting kitchen. High end cabinetry with traditional handles and pulls. Open shelving adjacent to the six burner commercial range give ease of access while cooking. Island serves as a workspace and eating bar. Custom cabinet hutch for glass ware and china, Marble top for baking.. Multi colored slate floor to compliment the cabinet colors and also add warmth to the space. Recessed, pendant and under cabinet lighting accents the space.
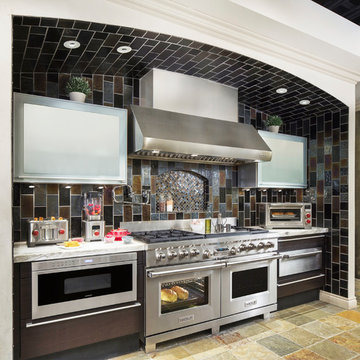
Idées déco pour une cuisine parallèle contemporaine en bois foncé fermée et de taille moyenne avec un placard à porte vitrée, plan de travail en marbre, une crédence noire, une crédence en carreau de verre, un électroménager en acier inoxydable, un sol en ardoise et un sol multicolore.
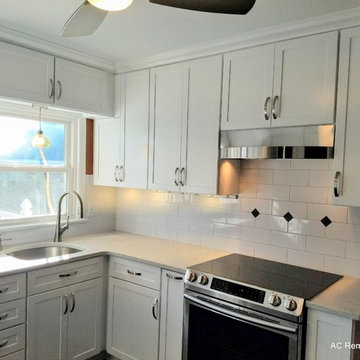
Customized door for small corner cabinet.
Zephyr undercabinet hood.
Inspiration pour une petite cuisine design fermée avec un évier encastré, un placard à porte shaker, des portes de placard blanches, un plan de travail en quartz modifié, une crédence blanche, une crédence en céramique, un électroménager en acier inoxydable et un sol en ardoise.
Inspiration pour une petite cuisine design fermée avec un évier encastré, un placard à porte shaker, des portes de placard blanches, un plan de travail en quartz modifié, une crédence blanche, une crédence en céramique, un électroménager en acier inoxydable et un sol en ardoise.
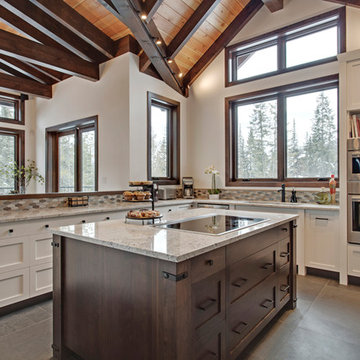
Jamie Bezemer, Zoon Media
Cette photo montre une très grande cuisine américaine tendance en U avec un évier encastré, un placard avec porte à panneau encastré, des portes de placard blanches, une crédence multicolore, une crédence en mosaïque, un électroménager en acier inoxydable, îlot, un plan de travail en granite et un sol en ardoise.
Cette photo montre une très grande cuisine américaine tendance en U avec un évier encastré, un placard avec porte à panneau encastré, des portes de placard blanches, une crédence multicolore, une crédence en mosaïque, un électroménager en acier inoxydable, îlot, un plan de travail en granite et un sol en ardoise.
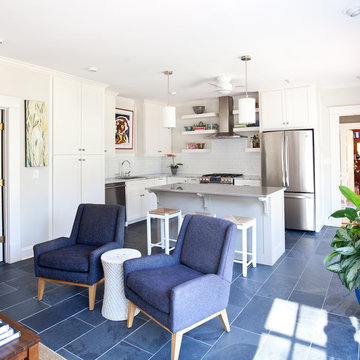
Full kitchen renovation in Shirley Hills, Macon, GA by Carrie Robinson with Robinson Home. We took a dated, dark kitchen from the 90's and turned it into an lovely space full of light. This kitchen is as functional as it is beautiful with a custom stainless steel topped island and honed marble countertops. The natural slate floor is low maintenance, beautiful, and tough. The kitchen offers just enough workspace without being overly large. The perfect cook's kitchen.
Photography by Will Robinson
1