Idées déco de cuisines avec un plan de travail en stéatite et parquet en bambou
Trier par :
Budget
Trier par:Populaires du jour
1 - 20 sur 44 photos
1 sur 3

Color: Synergy-Solid-Strand-Bamboo-Wheat
Inspiration pour une petite cuisine américaine asiatique en U et bois clair avec un placard à porte plane, un plan de travail en stéatite, une crédence noire, un électroménager en acier inoxydable, parquet en bambou et îlot.
Inspiration pour une petite cuisine américaine asiatique en U et bois clair avec un placard à porte plane, un plan de travail en stéatite, une crédence noire, un électroménager en acier inoxydable, parquet en bambou et îlot.
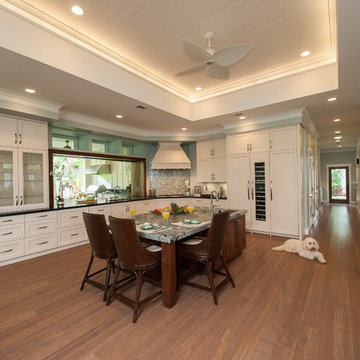
Kitchen designed for differing heights of kitchen cooks. One of the homeowners has an arm / shoulder injury making chopping food painful. The island countertop was lowered to accommodate her height and allow her to cut at a level that didn't cause pain.
Photography: Augie Salbosa
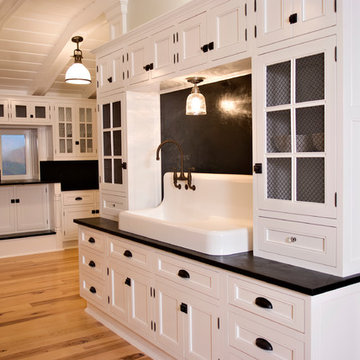
Réalisation d'une cuisine tradition avec un placard à porte affleurante, des portes de placard noires, un plan de travail en stéatite, une crédence en dalle de pierre, parquet en bambou, un sol orange et un plan de travail blanc.

Cette photo montre une très grande cuisine américaine linéaire rétro avec un évier de ferme, un placard à porte plane, des portes de placard noires, un plan de travail en stéatite, une crédence métallisée, une crédence en carreau de porcelaine, un électroménager noir, parquet en bambou, îlot, un sol marron, un plan de travail gris et poutres apparentes.
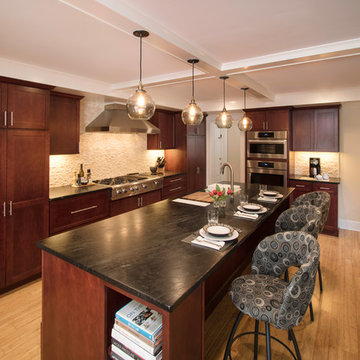
Robert G. Glasgow Photography
Architecture by Clawson Architects, Kemper Cabinets Whitman in Cherry wood stained cranberry by Clawson Cabinets
Chefs Kitchen with steam oven, warming drawer, professional cook top by Capital Culinarian Series 48" and Prestige Pyramid Classic hood, Kohler Chef Inspired Stages Under-mount Sink .
Beamed coffered ceilings mask structural beams and differing ceiling heights.
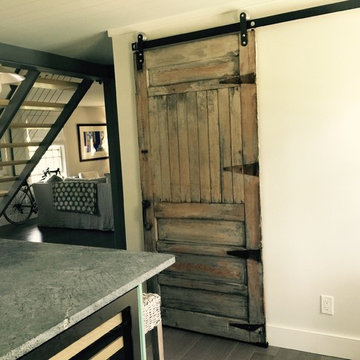
Quite a few final details went into the house after the Rhode Island Monthly shoot. In the background, you can see the cable-railings on the open steel stairs. This contemporary detail somehow goes exceptionally well with the client's re-hab find of the antique sliding door. -- Justin Zeller RI
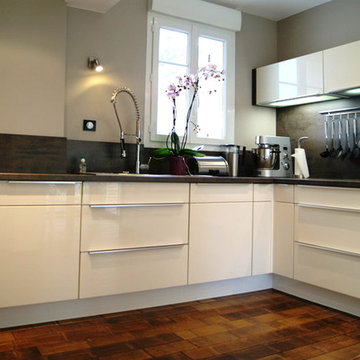
les ateliers d'Avre & d'Iton
Idée de décoration pour une grande cuisine ouverte minimaliste en U avec un évier encastré, un placard à porte plane, des portes de placard blanches, un plan de travail en stéatite, un électroménager en acier inoxydable, parquet en bambou et aucun îlot.
Idée de décoration pour une grande cuisine ouverte minimaliste en U avec un évier encastré, un placard à porte plane, des portes de placard blanches, un plan de travail en stéatite, un électroménager en acier inoxydable, parquet en bambou et aucun îlot.
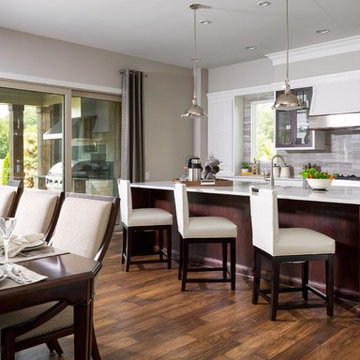
Photographer: Marty Paoletta
Inspiration pour une grande cuisine ouverte linéaire design avec un évier de ferme, un placard à porte shaker, des portes de placard blanches, un plan de travail en stéatite, une crédence beige, une crédence en travertin, un électroménager en acier inoxydable, parquet en bambou, îlot et un sol marron.
Inspiration pour une grande cuisine ouverte linéaire design avec un évier de ferme, un placard à porte shaker, des portes de placard blanches, un plan de travail en stéatite, une crédence beige, une crédence en travertin, un électroménager en acier inoxydable, parquet en bambou, îlot et un sol marron.
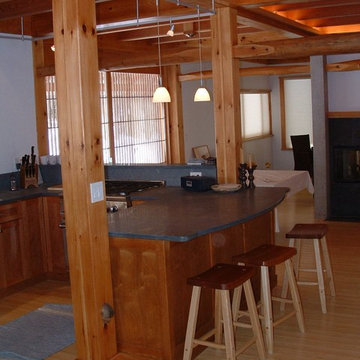
Aménagement d'une cuisine ouverte asiatique en U et bois clair de taille moyenne avec un évier encastré, un placard à porte shaker, un plan de travail en stéatite, une crédence verte, une crédence en dalle de pierre, un électroménager en acier inoxydable, parquet en bambou, îlot, un sol multicolore et un plan de travail vert.
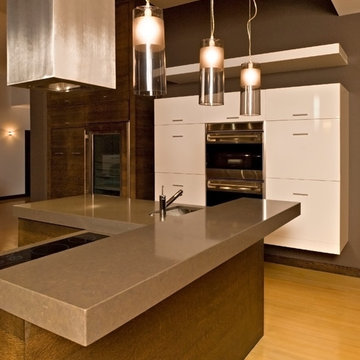
Mark Williams
Réalisation d'une très grande cuisine américaine design en U et bois foncé avec un évier de ferme, un placard à porte plane, un plan de travail en stéatite, une crédence noire, une crédence en céramique, un électroménager en acier inoxydable, parquet en bambou et 2 îlots.
Réalisation d'une très grande cuisine américaine design en U et bois foncé avec un évier de ferme, un placard à porte plane, un plan de travail en stéatite, une crédence noire, une crédence en céramique, un électroménager en acier inoxydable, parquet en bambou et 2 îlots.
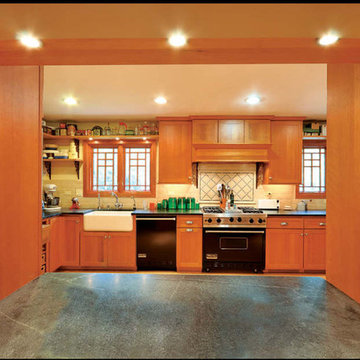
Pastry Chef's kitchen in the burbs of Chicago
Cette photo montre une cuisine américaine nature en U et bois brun de taille moyenne avec un évier de ferme, un placard à porte shaker, un plan de travail en stéatite, une crédence beige, une crédence en céramique, un électroménager de couleur, parquet en bambou et une péninsule.
Cette photo montre une cuisine américaine nature en U et bois brun de taille moyenne avec un évier de ferme, un placard à porte shaker, un plan de travail en stéatite, une crédence beige, une crédence en céramique, un électroménager de couleur, parquet en bambou et une péninsule.

Exemple d'une grande cuisine ouverte encastrable montagne en L avec un évier 2 bacs, un placard avec porte à panneau encastré, des portes de placard rouges, un plan de travail en stéatite, parquet en bambou, îlot, un sol beige, une crédence marron et une crédence en carrelage de pierre.
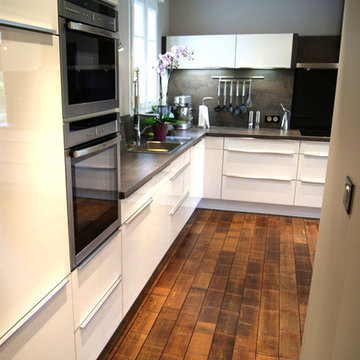
les ateliers d'Avre & d'Iton
Idée de décoration pour une grande cuisine ouverte design en U avec un évier encastré, un placard à porte plane, des portes de placard blanches, un plan de travail en stéatite, un électroménager en acier inoxydable, parquet en bambou, aucun îlot, une crédence marron, une crédence en bois, un sol marron et un plan de travail marron.
Idée de décoration pour une grande cuisine ouverte design en U avec un évier encastré, un placard à porte plane, des portes de placard blanches, un plan de travail en stéatite, un électroménager en acier inoxydable, parquet en bambou, aucun îlot, une crédence marron, une crédence en bois, un sol marron et un plan de travail marron.
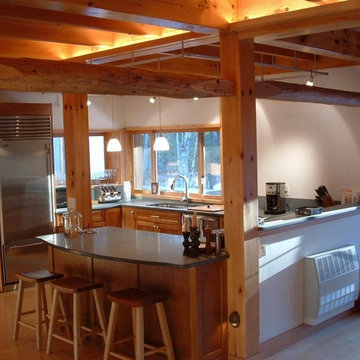
Cette image montre une cuisine ouverte asiatique en U et bois clair de taille moyenne avec un évier encastré, un placard à porte shaker, un plan de travail en stéatite, une crédence verte, une crédence en dalle de pierre, un électroménager en acier inoxydable, parquet en bambou, îlot, un sol multicolore et un plan de travail vert.
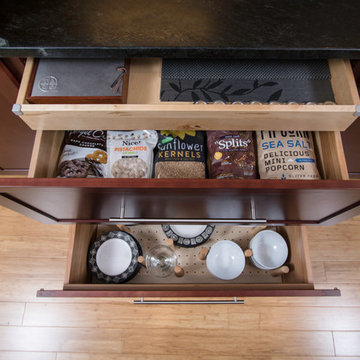
Double drawer Base cabinet with roll out tray on top. Dish pegs in lower drawer
Robert G. Glasgow Photography
Architecture by Clawson Architects,
Kemper Cabinets Whitman in Cherry wood stained cranberry by Clawson Cabinets
Chefs Kitchen with steam oven, warming drawer, professional cook top by Capital Culinarian Series 48" and Prestige Pyramid Classic hood, Kohler Chef Inspired Stages Under-mount Sink .
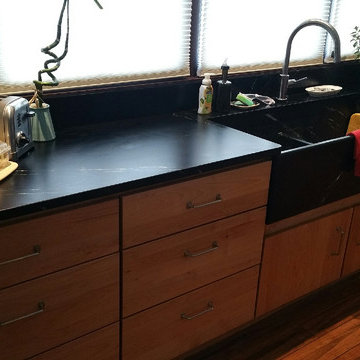
Kitchen sink wall of the kitchen.
Kitchen sink is 4-feet long and is divided 1/3 and 2/3s with a low saddle. We originally designed the kitchen for a 3' long sink, but the cabinet shop ordered the wrong base (4' instead of 3'). Luckily the sink was fabricated onsite and they were happy to bump it up to 4 feet. If ever there was a sexy sink, this is it.
Counter tops and sink are fabricated from soapstone (Warmstone, Livingston, MT).
Dishwasher is Bosch (they are quiet, just like they claim... HOWEVER, its b/c they don't have the little noisy food grinder in the bottom, so you have to rinse your dishes completely or the drain gets clogged up really fast).
Cabinet fronts are solid Alder (Crazy Mountain Cabinetry, Livingston, MT). Drawer pulls are from Signature Hardware.
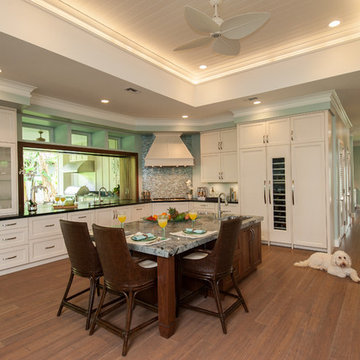
Kitchen designed for differing heights of kitchen cooks. One of the homeowners has an arm / shoulder injury making chopping food painful. The island countertop was lowered to accommodate her height and allow her to cut at a level that didn't cause pain.
Photography: Augie Salbosa
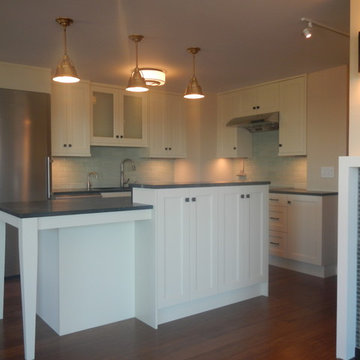
Light colored cabinets, soapstone countertops and stainless steel appliances modernized this 1970's Seattle view condo.
Exemple d'une cuisine américaine tendance en L de taille moyenne avec un évier encastré, un placard avec porte à panneau encastré, des portes de placard blanches, un plan de travail en stéatite, une crédence verte, une crédence en céramique, un électroménager en acier inoxydable, parquet en bambou et îlot.
Exemple d'une cuisine américaine tendance en L de taille moyenne avec un évier encastré, un placard avec porte à panneau encastré, des portes de placard blanches, un plan de travail en stéatite, une crédence verte, une crédence en céramique, un électroménager en acier inoxydable, parquet en bambou et îlot.
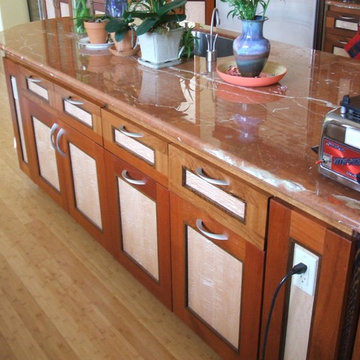
Inspiration pour une cuisine ouverte craftsman en U et bois brun de taille moyenne avec un évier encastré, une crédence beige, une crédence en bois, un électroménager en acier inoxydable, un placard à porte shaker, un plan de travail en stéatite, parquet en bambou, îlot et un sol marron.
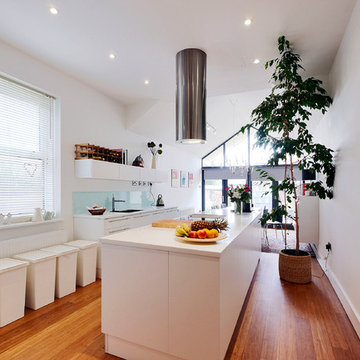
An open plan kitchen-dining area with glazed gable end wall - created by the ground floor pitched roof extension.
The space opens to the raised external decking area.
Idées déco de cuisines avec un plan de travail en stéatite et parquet en bambou
1