Idées déco de cuisines avec parquet en bambou et un plan de travail gris
Trier par :
Budget
Trier par:Populaires du jour
21 - 40 sur 236 photos
1 sur 3

Using soft natural wood tones in its simplest form was the key to this kitchen design. The beloved birds eye maple that is highlighted in the uppers trip of cabinets plays well with the beautiful bamboo flooring.
Using Architectural forms is not just for exteriors but interiors also. Using cabinetry, walls and bulkheads to create this 3-dimensional look that is dramatic yet a cozy seating when the kitchen comes to life when rich spices fill the air.
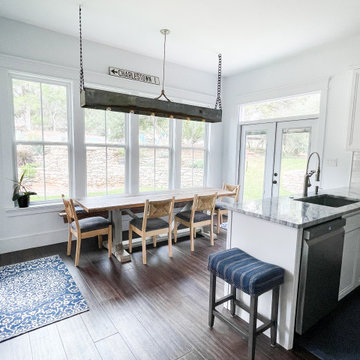
The breakfast nook is floored with a walnut colored bamboo. The tall windows are framed in a mission style and provide a massive amount of natural light for the eating area.
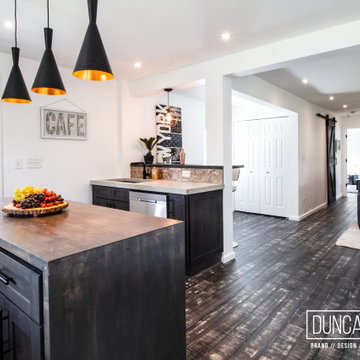
Farmhouse Reinvented - Interior Design Project in Marlboro, New York
Design: Duncan Avenue // Maxwell & Dino Alexander
Construction: ToughConstruct | Hudson Valley
Welcome to the historic (circa 1870) Hudson Valley Farmhouse in the heart of legendary Marlboro, NY. It has been completely reimagined by the Award-Winning Duncan Avenue Design Studio and has become an inspiring, stylish and extremely comfortable zero-emissions 21st century smart home just minutes away from NYC. Situated on top of a hill and an acre of picturesque landscape, it could become your turnkey second-home, a vacation home, rental or investment property, or an authentic Hudson Valley Style dream home for generations to come.
The Farmhouse has been renovated with style, design, sustainability, functionality, and comfort in mind and incorporates more than a dozen smart technology, energy efficiency, and sustainability features.
Contemporary open concept floorplan, glass french doors and 210° wraparound porch with 3-season outdoor dining space blur the line between indoor and outdoor living and allow residents and guests to enjoy a true connection with surrounding nature.
Wake up to the sunrise shining through double glass doors on the east side of the house and watch the warm sunset rays shining through plenty of energy-efficient windows and french doors on the west. High-end finishes such as sustainable bamboo hardwood floors, sustainable concrete countertops, solid wood kitchen cabinets with soft closing drawers, energy star stainless steel appliances, and designer light fixtures are only a few of the updates along with a brand-new central HVAC heat pump system controlled by smart Nest thermostat with two-zone sensors. Brand new roof, utilities, and all LED lighting bring additional value and comfort for many years to come. The property features a beautiful designer pergola on the edge of the hill with an opportunity for the in-ground infinity pool. Property's sun number is 91 and is all set for installation of your own solar farm that will take the property go 100% off-grid.
Superior quality renovation, energy-efficient smart utilities, world-class interior design, sustainable materials, and Authentic Hudson Valley Style make this unique property a true real estate gem and once-in-a-lifetime investment opportunity to own a turnkey second-home and a piece of the Hudson Valley history.
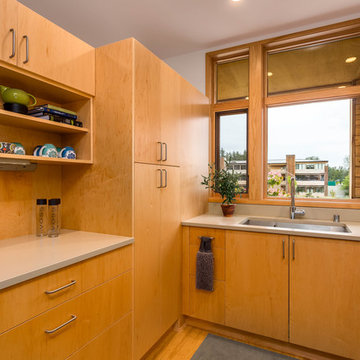
Idée de décoration pour une cuisine ouverte parallèle minimaliste en bois clair de taille moyenne avec un évier encastré, un placard à porte plane, un plan de travail en quartz, une crédence grise, une crédence en dalle de pierre, un électroménager en acier inoxydable, parquet en bambou, aucun îlot et un plan de travail gris.
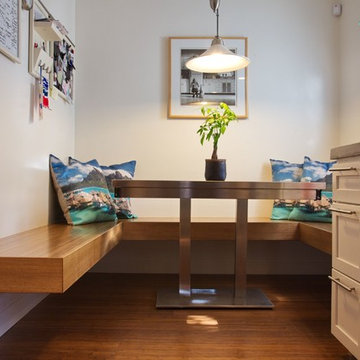
Photo by Sunny Grewal
Cette photo montre une petite cuisine américaine tendance avec un placard avec porte à panneau encastré, un plan de travail en béton, parquet en bambou, un sol marron et un plan de travail gris.
Cette photo montre une petite cuisine américaine tendance avec un placard avec porte à panneau encastré, un plan de travail en béton, parquet en bambou, un sol marron et un plan de travail gris.
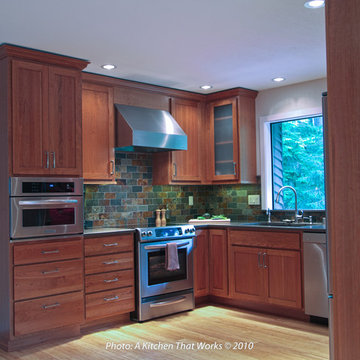
Cherry cabinets from Dura Supreme, quartz countertops from Caesar Stone and strand bamboo floors from Teragren. Dual fuel range, exhaust hood, microwave convection oven and counter depth trio refrigerator by Kitchen Aid. Dishwasher by Bosch. Silgranite sink by Blanco.
Slate subway tile compliment the earthy location of this home in the woods.
Photo A Kitchen That Works LLC
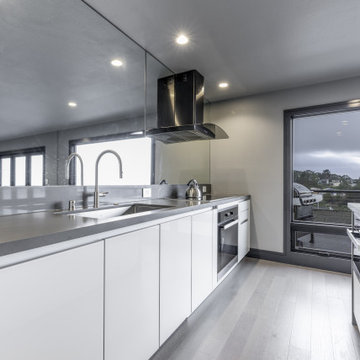
Complete home remodel - Design and Build project. See video for before-after contrast.
Réalisation d'une grande cuisine ouverte parallèle design avec un évier encastré, un placard à porte plane, des portes de placard blanches, un plan de travail en quartz, une crédence métallisée, une crédence miroir, un électroménager noir, parquet en bambou, îlot, un sol beige et un plan de travail gris.
Réalisation d'une grande cuisine ouverte parallèle design avec un évier encastré, un placard à porte plane, des portes de placard blanches, un plan de travail en quartz, une crédence métallisée, une crédence miroir, un électroménager noir, parquet en bambou, îlot, un sol beige et un plan de travail gris.
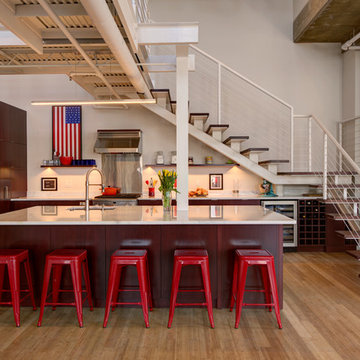
Robert Merhaut
Exemple d'une cuisine ouverte industrielle en bois foncé avec un évier encastré, un placard à porte plane, un électroménager en acier inoxydable, îlot, un plan de travail gris, un plan de travail en granite et parquet en bambou.
Exemple d'une cuisine ouverte industrielle en bois foncé avec un évier encastré, un placard à porte plane, un électroménager en acier inoxydable, îlot, un plan de travail gris, un plan de travail en granite et parquet en bambou.
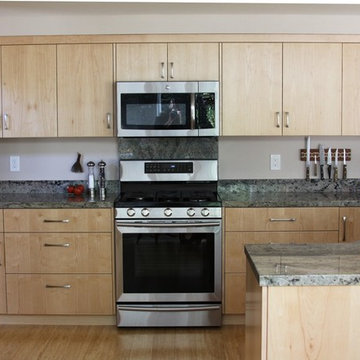
This U-shaped kitchen plan allows the cook to be a part of the living room conversation! The light maple custom cabinets provide ample storage while not overcrowding the space. The quartz counter top adds a pop of color and depth to the otherwise light kitchen.
|
Designed and built by Green Goods in San Luis Obispo, CA.
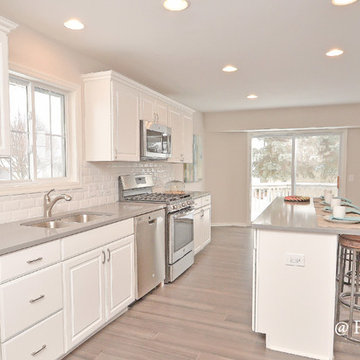
Open concept kitchen with grey Quartz countertops that "look" like concrete!
Inspiration pour une cuisine ouverte linéaire design de taille moyenne avec un évier encastré, des portes de placard blanches, un plan de travail en quartz, une crédence blanche, une crédence en carrelage métro, un électroménager en acier inoxydable, parquet en bambou, îlot, un sol gris et un plan de travail gris.
Inspiration pour une cuisine ouverte linéaire design de taille moyenne avec un évier encastré, des portes de placard blanches, un plan de travail en quartz, une crédence blanche, une crédence en carrelage métro, un électroménager en acier inoxydable, parquet en bambou, îlot, un sol gris et un plan de travail gris.
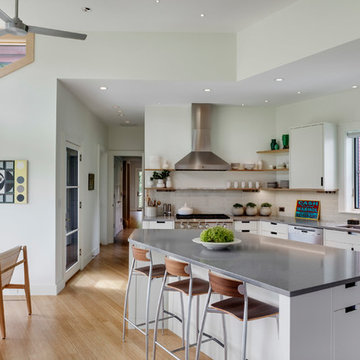
Idées déco pour une cuisine américaine contemporaine en L avec un évier encastré, un placard à porte plane, des portes de placard blanches, une crédence grise, un électroménager en acier inoxydable, parquet en bambou, îlot, un sol marron et un plan de travail gris.
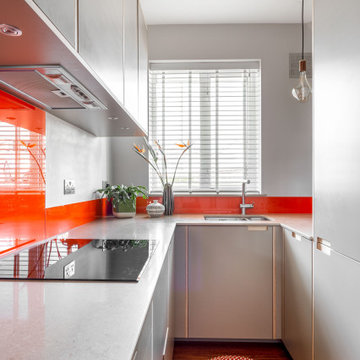
Ply wood kitchen cabinets faced with grey Formica, bright orange glass splashback, Modern lighting
Exemple d'une petite cuisine ouverte éclectique en U avec un évier 1 bac, un placard à porte plane, des portes de placard grises, un plan de travail en surface solide, une crédence orange, une crédence en feuille de verre, un électroménager en acier inoxydable, parquet en bambou, un sol marron et un plan de travail gris.
Exemple d'une petite cuisine ouverte éclectique en U avec un évier 1 bac, un placard à porte plane, des portes de placard grises, un plan de travail en surface solide, une crédence orange, une crédence en feuille de verre, un électroménager en acier inoxydable, parquet en bambou, un sol marron et un plan de travail gris.
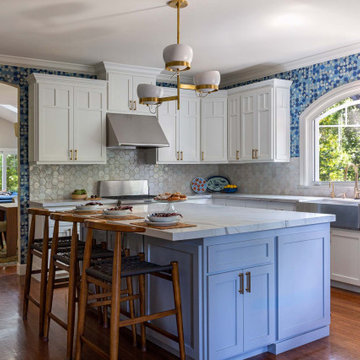
Inspiration pour une grande cuisine traditionnelle avec un évier de ferme, un placard à porte shaker, des portes de placard bleues, un plan de travail en quartz, une crédence blanche, une crédence en terre cuite, un électroménager en acier inoxydable, parquet en bambou, îlot, un sol marron et un plan de travail gris.
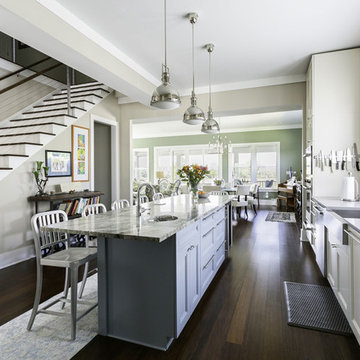
Callie Cranford, Shelley Puckett, Joy Harkins
Idée de décoration pour une grande cuisine ouverte parallèle tradition avec un évier de ferme, un plan de travail en granite, une crédence grise, une crédence en céramique, un électroménager en acier inoxydable, parquet en bambou, îlot, un sol marron, un plan de travail gris, un placard avec porte à panneau encastré et des portes de placard blanches.
Idée de décoration pour une grande cuisine ouverte parallèle tradition avec un évier de ferme, un plan de travail en granite, une crédence grise, une crédence en céramique, un électroménager en acier inoxydable, parquet en bambou, îlot, un sol marron, un plan de travail gris, un placard avec porte à panneau encastré et des portes de placard blanches.
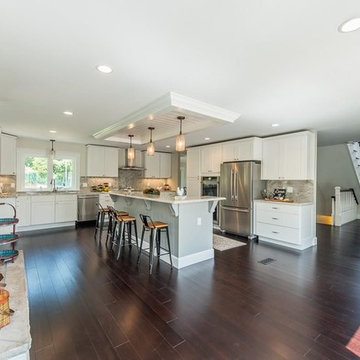
Designed by: Gianna Design Group
Aménagement d'une grande cuisine américaine classique en L avec un évier 2 bacs, un placard avec porte à panneau encastré, des portes de placard blanches, un plan de travail en granite, une crédence grise, une crédence en dalle de pierre, un électroménager en acier inoxydable, parquet en bambou, îlot, un sol marron et un plan de travail gris.
Aménagement d'une grande cuisine américaine classique en L avec un évier 2 bacs, un placard avec porte à panneau encastré, des portes de placard blanches, un plan de travail en granite, une crédence grise, une crédence en dalle de pierre, un électroménager en acier inoxydable, parquet en bambou, îlot, un sol marron et un plan de travail gris.
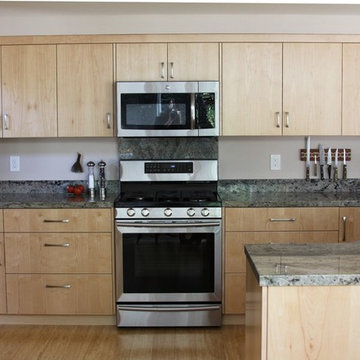
This remodel by Green Goods and designer, Jennifer Rucks features custom Maple Cabinetry, Surf Green Granite, and Strandwoven Bamboo in natural finish. The clients wanted a clean look and to visually expand the space, we used light colored cabinetry and flooring. The Surf Green Granite countertop (also know as Typhoon Green Granite) with its rich green color is the accent of this kitchen remodel. The sink is at the peninsula, thus there isn't the capacity for a backsplash, so our fabrication team's solution was to sculpt a piece of Granite that would stop water from going over the edge of the countertop.
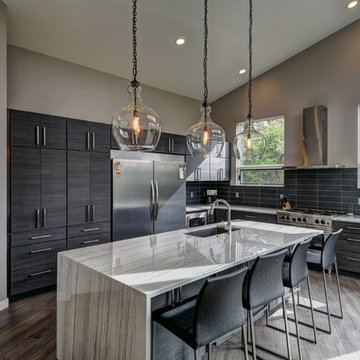
Exemple d'une grande cuisine ouverte moderne en L avec un évier encastré, un placard à porte plane, des portes de placard grises, un plan de travail en quartz modifié, une crédence bleue, une crédence en carreau de verre, un électroménager en acier inoxydable, parquet en bambou, îlot, un sol marron et un plan de travail gris.
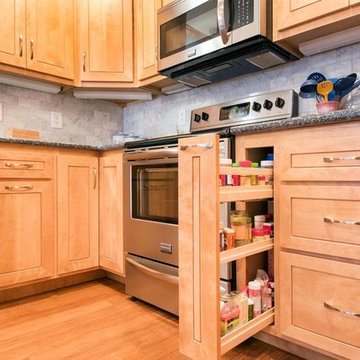
Exemple d'une cuisine chic en U et bois clair fermée et de taille moyenne avec un évier 2 bacs, un placard à porte shaker, un plan de travail en granite, une crédence grise, une crédence en marbre, un électroménager en acier inoxydable, parquet en bambou, une péninsule, un sol marron et un plan de travail gris.

Cette photo montre une très grande cuisine américaine linéaire rétro avec un évier de ferme, un placard à porte plane, des portes de placard noires, un plan de travail en stéatite, une crédence métallisée, une crédence en carreau de porcelaine, un électroménager noir, parquet en bambou, îlot, un sol marron, un plan de travail gris et poutres apparentes.
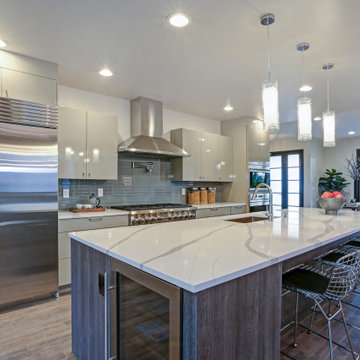
Modern Kitchen
Aménagement d'une grande cuisine américaine parallèle moderne avec un évier posé, un placard à porte plane, des portes de placard blanches, un plan de travail en quartz modifié, une crédence bleue, une crédence en feuille de verre, un électroménager en acier inoxydable, parquet en bambou, îlot, un sol marron et un plan de travail gris.
Aménagement d'une grande cuisine américaine parallèle moderne avec un évier posé, un placard à porte plane, des portes de placard blanches, un plan de travail en quartz modifié, une crédence bleue, une crédence en feuille de verre, un électroménager en acier inoxydable, parquet en bambou, îlot, un sol marron et un plan de travail gris.
Idées déco de cuisines avec parquet en bambou et un plan de travail gris
2