Idées déco de cuisines avec parquet en bambou et un plan de travail gris
Trier par :
Budget
Trier par:Populaires du jour
61 - 80 sur 236 photos
1 sur 3
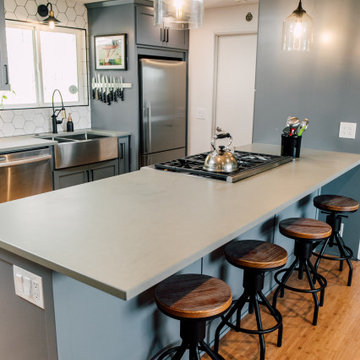
The old galley kitchen is gone! By removing the wall we were able to create an open floor plan and get a peninsula with eating space. There is a pantry, slide out appliance cabinet with power, and on the back side is another cabinet on the living room side.
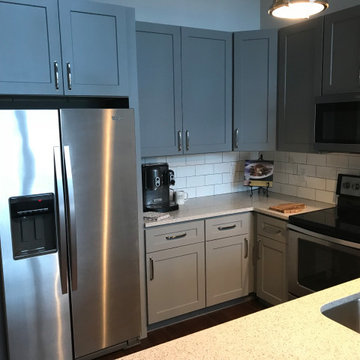
The Jefferson Lofts, formerly known as Jefferson elementary school, was transformed into trendy loft style condominiums. We renovated all 22 units preserving a landmark building while providing city loft style living in our lakeside community.
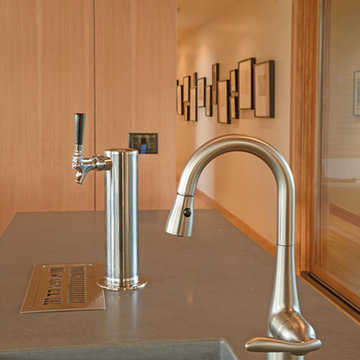
Christian Heeb Photography
Inspiration pour une grande cuisine ouverte minimaliste en bois brun avec un évier encastré, un placard à porte plane, un plan de travail en béton, une crédence verte, une crédence en carreau de verre, un électroménager en acier inoxydable, parquet en bambou, 2 îlots et un plan de travail gris.
Inspiration pour une grande cuisine ouverte minimaliste en bois brun avec un évier encastré, un placard à porte plane, un plan de travail en béton, une crédence verte, une crédence en carreau de verre, un électroménager en acier inoxydable, parquet en bambou, 2 îlots et un plan de travail gris.
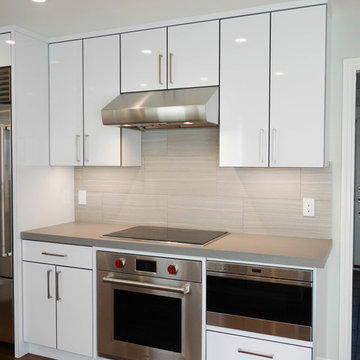
Cabinetry: Sollera Fine Cabinetry
Countertop: Caesarstone
This is a design-build project by Kitchen Inspiration.
Idées déco pour une cuisine américaine moderne en U de taille moyenne avec un évier encastré, un placard à porte plane, des portes de placard blanches, un plan de travail en quartz modifié, une crédence grise, une crédence en carreau de porcelaine, un électroménager en acier inoxydable, parquet en bambou, un sol marron et un plan de travail gris.
Idées déco pour une cuisine américaine moderne en U de taille moyenne avec un évier encastré, un placard à porte plane, des portes de placard blanches, un plan de travail en quartz modifié, une crédence grise, une crédence en carreau de porcelaine, un électroménager en acier inoxydable, parquet en bambou, un sol marron et un plan de travail gris.
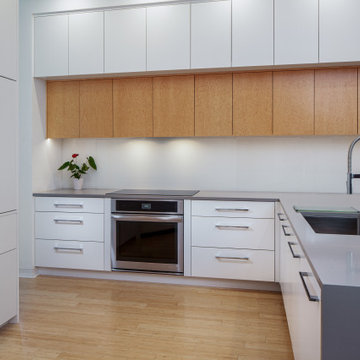
Using soft natural wood tones in its simplest form was the key to this kitchen design. The beloved birds eye maple that is highlighted in the uppers trip of cabinets plays well with the beautiful bamboo flooring.
Using Architectural forms is not just for exteriors but interiors also. Using cabinetry, walls and bulkheads to create this 3-dimensional look that is dramatic yet a cozy seating when the kitchen comes to life when rich spices fill the air.
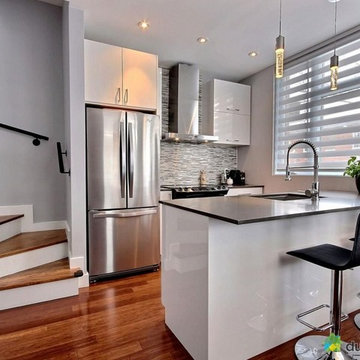
Photo: duProprio
Cette image montre une petite cuisine nordique avec un évier encastré, des portes de placard blanches, une crédence métallisée, un électroménager en acier inoxydable, parquet en bambou, îlot et un plan de travail gris.
Cette image montre une petite cuisine nordique avec un évier encastré, des portes de placard blanches, une crédence métallisée, un électroménager en acier inoxydable, parquet en bambou, îlot et un plan de travail gris.
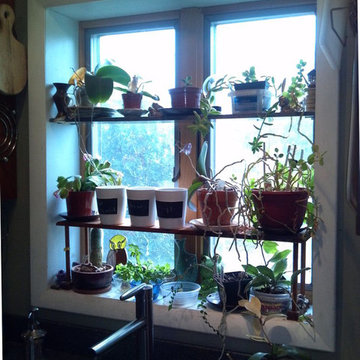
Project Construction LLC
Inspiration pour une petite cuisine américaine minimaliste en L et bois brun avec un évier 2 bacs, un placard à porte shaker, un plan de travail en surface solide, une crédence blanche, une crédence en céramique, un électroménager en acier inoxydable, parquet en bambou, aucun îlot, un sol marron et un plan de travail gris.
Inspiration pour une petite cuisine américaine minimaliste en L et bois brun avec un évier 2 bacs, un placard à porte shaker, un plan de travail en surface solide, une crédence blanche, une crédence en céramique, un électroménager en acier inoxydable, parquet en bambou, aucun îlot, un sol marron et un plan de travail gris.
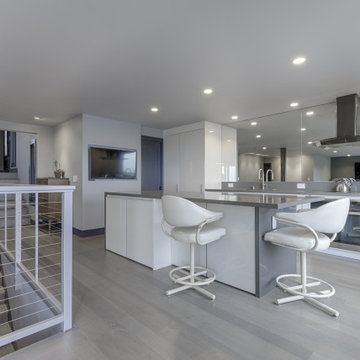
Complete home remodel - Design and Build project. See video for before-after contrast.
Réalisation d'une grande cuisine ouverte parallèle design avec un évier encastré, un placard à porte plane, des portes de placard blanches, un plan de travail en quartz, une crédence métallisée, une crédence miroir, un électroménager noir, parquet en bambou, îlot, un sol beige et un plan de travail gris.
Réalisation d'une grande cuisine ouverte parallèle design avec un évier encastré, un placard à porte plane, des portes de placard blanches, un plan de travail en quartz, une crédence métallisée, une crédence miroir, un électroménager noir, parquet en bambou, îlot, un sol beige et un plan de travail gris.
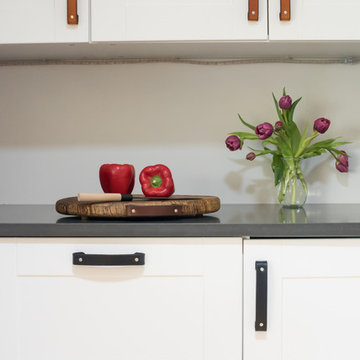
IKEA Kitchen Remodel with Walnut Studiolo Leather Drawer Pulls.
Photo credit: Erin Berzel Photography
Inspiration pour une cuisine parallèle design de taille moyenne avec un évier encastré, des portes de placard blanches, un plan de travail en granite, une crédence blanche, un électroménager blanc, parquet en bambou, un sol beige et un plan de travail gris.
Inspiration pour une cuisine parallèle design de taille moyenne avec un évier encastré, des portes de placard blanches, un plan de travail en granite, une crédence blanche, un électroménager blanc, parquet en bambou, un sol beige et un plan de travail gris.
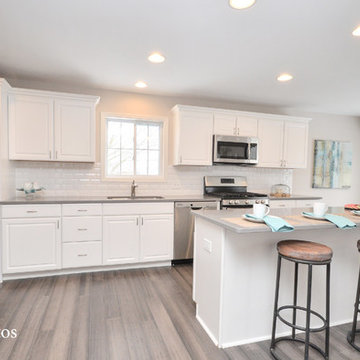
Open concept kitchen with grey Quartz countertops that "look" like concrete!
Cette photo montre une cuisine ouverte linéaire tendance de taille moyenne avec un évier encastré, des portes de placard blanches, un plan de travail en quartz, une crédence blanche, une crédence en carrelage métro, un électroménager en acier inoxydable, parquet en bambou, îlot, un sol gris et un plan de travail gris.
Cette photo montre une cuisine ouverte linéaire tendance de taille moyenne avec un évier encastré, des portes de placard blanches, un plan de travail en quartz, une crédence blanche, une crédence en carrelage métro, un électroménager en acier inoxydable, parquet en bambou, îlot, un sol gris et un plan de travail gris.
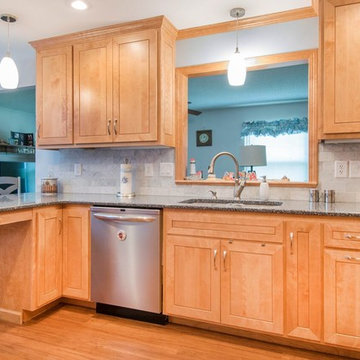
Réalisation d'une cuisine tradition en U et bois clair fermée et de taille moyenne avec un évier 2 bacs, un placard à porte shaker, un plan de travail en granite, une crédence grise, une crédence en marbre, un électroménager en acier inoxydable, parquet en bambou, une péninsule, un sol marron et un plan de travail gris.
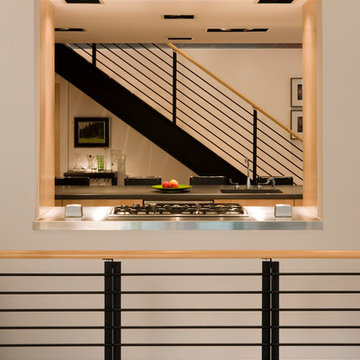
This mixed-income housing development on six acres in town is adjacent to national forest. Conservation concerns restricted building south of the creek and budgets led to efficient layouts.
All of the units have decks and primary spaces facing south for sun and mountain views; an orientation reflected in the building forms. The seven detached market-rate duplexes along the creek subsidized the deed restricted two- and three-story attached duplexes along the street and west boundary which can be entered through covered access from street and courtyard. This arrangement of the units forms a courtyard and thus unifies them into a single community.
The use of corrugated, galvanized metal and fiber cement board – requiring limited maintenance – references ranch and agricultural buildings. These vernacular references, combined with the arrangement of units, integrate the housing development into the fabric of the region.
A.I.A. Wyoming Chapter Design Award of Citation 2008
Project Year: 2009

Maui beach chic vacation cottage makeover: custom cabinets; custom rustic concrete countertop, undermount stainless steel sink; custom rustic dining table for two, backsplash and passage doors handcrafted from the same Maui-grown salvaged Cypress log wood, all-new hand-crafted window casings with retrofit low-e windows. Photo Credit: Alyson Hodges, Risen Homebuilders LLC.
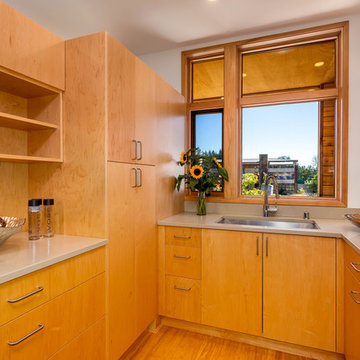
Inspiration pour une cuisine ouverte parallèle minimaliste en bois clair de taille moyenne avec un évier encastré, un placard à porte plane, un plan de travail en quartz, une crédence grise, une crédence en dalle de pierre, un électroménager en acier inoxydable, parquet en bambou, aucun îlot et un plan de travail gris.
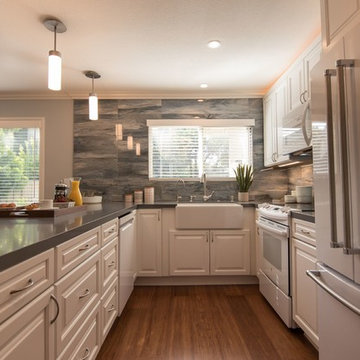
Contemporary kitchen with a calm, nature inspired aesthetic of blues, grays, and bright white. Natural light plus well placed cabinet lighting both above and below the upper cabinets, neatly spaced recessed lights and functional, modern pendants over the peninsula give this smaller space a wide, open feel.
Mischa Montagna Photo Credit
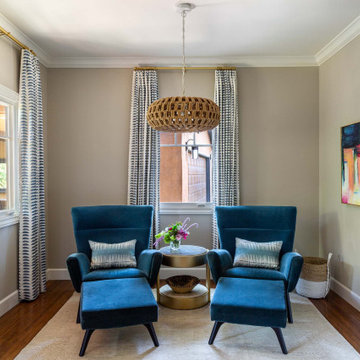
Cette image montre une grande cuisine bohème avec un évier de ferme, un placard à porte shaker, des portes de placard bleues, un plan de travail en quartz, une crédence blanche, une crédence en terre cuite, un électroménager en acier inoxydable, parquet en bambou, îlot, un sol marron et un plan de travail gris.
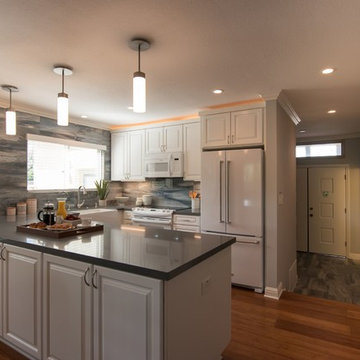
Contemporary kitchen with a calm, nature inspired aesthetic of blues, grays, and bright white. Natural light plus well placed cabinet lighting both above and below the upper cabinets, neatly spaced recessed lights and functional, modern pendants over the peninsula give this smaller space a wide, open feel.
Mischa Montagna Photo Credit
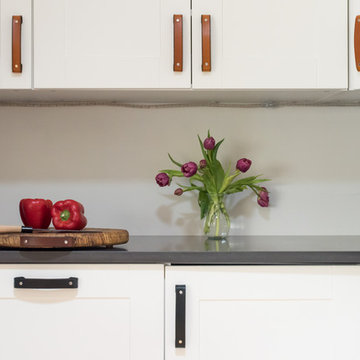
IKEA Kitchen Remodel with Walnut Studiolo Leather Drawer Pulls.
Photo credit: Erin Berzel Photography
Cette image montre une cuisine ouverte parallèle design de taille moyenne avec un évier encastré, un placard à porte shaker, des portes de placard blanches, un plan de travail en granite, une crédence blanche, un électroménager blanc, parquet en bambou, îlot, un sol beige et un plan de travail gris.
Cette image montre une cuisine ouverte parallèle design de taille moyenne avec un évier encastré, un placard à porte shaker, des portes de placard blanches, un plan de travail en granite, une crédence blanche, un électroménager blanc, parquet en bambou, îlot, un sol beige et un plan de travail gris.
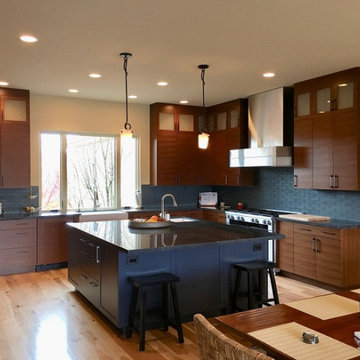
Cette image montre une grande cuisine américaine asiatique en U et bois brun avec un évier de ferme, un placard à porte plane, un plan de travail en quartz, une crédence bleue, une crédence en carreau de verre, un électroménager en acier inoxydable, parquet en bambou, îlot, un sol marron et un plan de travail gris.
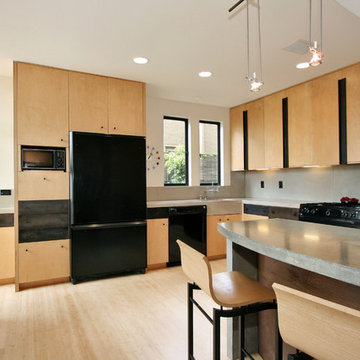
Inspiration pour une cuisine design en bois clair avec un évier encastré, un placard à porte plane, un plan de travail en béton, une crédence grise, une crédence en dalle de pierre, un électroménager noir, parquet en bambou, îlot et un plan de travail gris.
Idées déco de cuisines avec parquet en bambou et un plan de travail gris
4