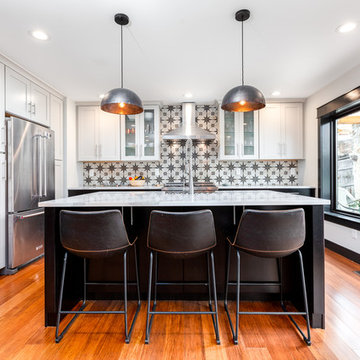Idées déco de cuisines avec parquet en bambou
Trier par :
Budget
Trier par:Populaires du jour
81 - 100 sur 5 419 photos
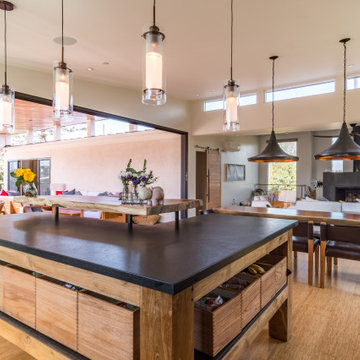
As with most properties in coastal San Diego this parcel of land was expensive and this client wanted to maximize their return on investment. We did this by filling every little corner of the allowable building area (width, depth, AND height).
We designed a new two-story home that includes three bedrooms, three bathrooms, one office/ bedroom, an open concept kitchen/ dining/ living area, and my favorite part, a huge outdoor covered deck.
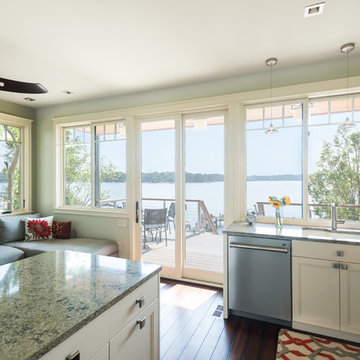
View from inside the new kitchen towards the water.
Photos by Kevin Wilson Photography
Idée de décoration pour une petite cuisine américaine craftsman en L avec un électroménager en acier inoxydable, parquet en bambou, une péninsule, un évier 1 bac, un placard avec porte à panneau encastré, des portes de placard beiges, un plan de travail en surface solide, une crédence en céramique et une crédence beige.
Idée de décoration pour une petite cuisine américaine craftsman en L avec un électroménager en acier inoxydable, parquet en bambou, une péninsule, un évier 1 bac, un placard avec porte à panneau encastré, des portes de placard beiges, un plan de travail en surface solide, une crédence en céramique et une crédence beige.
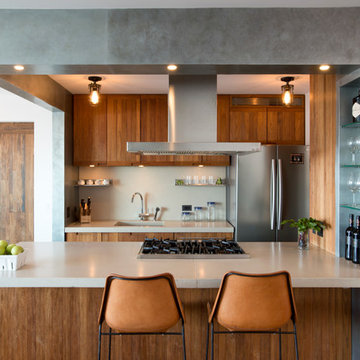
Kitchen detail
Photo by Erik Rank
Cette photo montre une petite cuisine tendance en bois brun avec îlot, un placard à porte plane, un électroménager en acier inoxydable, parquet en bambou, un plan de travail en béton, une crédence blanche et un évier encastré.
Cette photo montre une petite cuisine tendance en bois brun avec îlot, un placard à porte plane, un électroménager en acier inoxydable, parquet en bambou, un plan de travail en béton, une crédence blanche et un évier encastré.
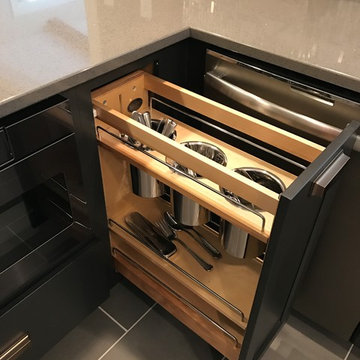
The kitchen was designed in Starmark Cabinetry's Maple Cosmopolitan featuring a tuxedo style with White and Graphite finishes. The Vicostone quartz counters are Sparkling Grey Poilshed. Hardware is from Hickory Hardware in Verona Bronze. Appliances from GE in Slate with a Sharp microwave drawer.
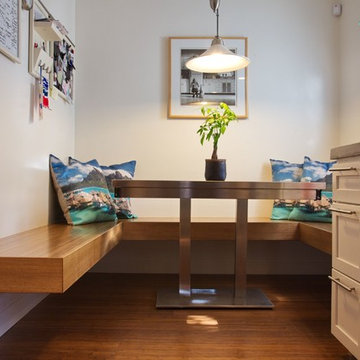
Photo by Sunny Grewal
Cette photo montre une petite cuisine américaine tendance avec un placard avec porte à panneau encastré, un plan de travail en béton, parquet en bambou, un sol marron et un plan de travail gris.
Cette photo montre une petite cuisine américaine tendance avec un placard avec porte à panneau encastré, un plan de travail en béton, parquet en bambou, un sol marron et un plan de travail gris.
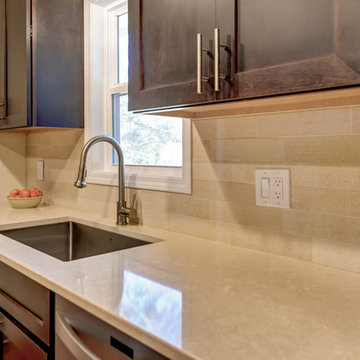
Contemporary/Transitional style in a birch with stain. Stone backsplash.
5" Bamboo flooring.
Designed by Sticks 2 Stones Cabinetry
Lori Douthat @ downtoearthphotography
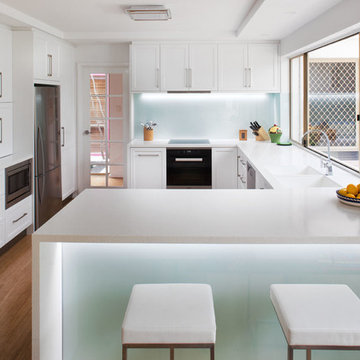
Aménagement d'une cuisine classique en U de taille moyenne avec un évier intégré, un placard avec porte à panneau encastré, des portes de placard blanches, un plan de travail en surface solide, une crédence blanche, une crédence en feuille de verre, un électroménager en acier inoxydable, parquet en bambou et une péninsule.
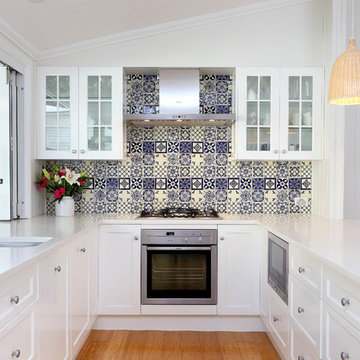
Réalisation d'une cuisine tradition en U de taille moyenne avec un évier encastré, un placard avec porte à panneau encastré, des portes de placard blanches, un plan de travail en stratifié, une crédence bleue, une crédence en carrelage de pierre, un électroménager en acier inoxydable, parquet en bambou et aucun îlot.
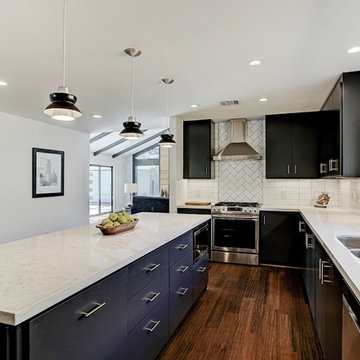
The Kitchen features a 5 burner gas range with exhaust hood, microwave in island, full size refrigerator and dishwasher. The large format ceramic tile back splash extends to the ceiling.
TK Images
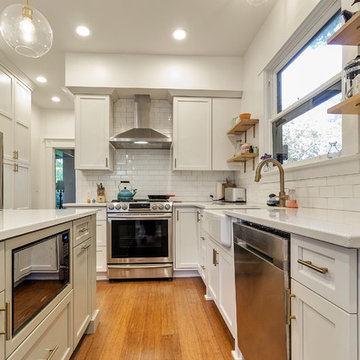
Inspiration pour une grande cuisine américaine craftsman en U avec un évier de ferme, un placard à porte shaker, des portes de placard blanches, un plan de travail en quartz modifié, une crédence blanche, une crédence en carreau de porcelaine, un électroménager en acier inoxydable, parquet en bambou, îlot, un sol marron et un plan de travail blanc.

The pallet for this light and bright kitchen update was centered around the Berwyn design by Cambria. The Classic White finish on the cabinetry along with the Italino Classico antique mirror behind the mullions not only lightened up the space but makes it look and feel very sophisticated. The original island was triangular in shape and was replaced with a rectangular design to increase both seating capacity and storage space.
Scott Amundson Photography, LLC.

Color: Synergy-Solid-Strand-Bamboo-Wheat
Inspiration pour une petite cuisine américaine asiatique en U et bois clair avec un placard à porte plane, un plan de travail en stéatite, une crédence noire, un électroménager en acier inoxydable, parquet en bambou et îlot.
Inspiration pour une petite cuisine américaine asiatique en U et bois clair avec un placard à porte plane, un plan de travail en stéatite, une crédence noire, un électroménager en acier inoxydable, parquet en bambou et îlot.
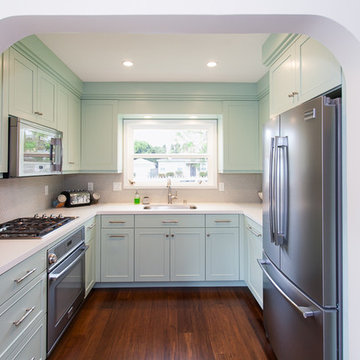
Dave's Remodeling Inc / Media Carrot Photography
Réalisation d'une petite cuisine américaine vintage en U avec un évier encastré, un placard avec porte à panneau surélevé, des portes de placards vertess, un plan de travail en quartz, une crédence grise, une crédence en céramique, un électroménager en acier inoxydable, parquet en bambou et aucun îlot.
Réalisation d'une petite cuisine américaine vintage en U avec un évier encastré, un placard avec porte à panneau surélevé, des portes de placards vertess, un plan de travail en quartz, une crédence grise, une crédence en céramique, un électroménager en acier inoxydable, parquet en bambou et aucun îlot.

Green Home Remodel – Clean and Green on a Budget – with Flair
Today many families with young children put health and safety first among their priorities for their homes. Young families are often on a budget as well, and need to save in important areas such as energy costs by creating more efficient homes. In this major kitchen remodel and addition project, environmentally sustainable solutions were on top of the wish list producing a wonderfully remodeled home that is clean and green, coming in on time and on budget.
‘g’ Green Design Center was the first and only stop when the homeowners of this mid-sized Cape-style home were looking for assistance. They had a rough idea of the layout they were hoping to create and came to ‘g’ for design and materials. Nicole Goldman, of ‘g’ did the space planning and kitchen design, and worked with Greg Delory of Greg DeLory Home Design for the exterior architectural design and structural design components. All the finishes were selected with ‘g’ and the homeowners. All are sustainable, non-toxic and in the case of the insulation, extremely energy efficient.
Beginning in the kitchen, the separating wall between the old kitchen and hallway was removed, creating a large open living space for the family. The existing oak cabinetry was removed and new, plywood and solid wood cabinetry from Canyon Creek, with no-added urea formaldehyde (NAUF) in the glues or finishes was installed. Existing strand woven bamboo which had been recently installed in the adjacent living room, was extended into the new kitchen space, and the new addition that was designed to hold a new dining room, mudroom, and covered porch entry. The same wood was installed in the master bedroom upstairs, creating consistency throughout the home and bringing a serene look throughout.
The kitchen cabinetry is in an Alder wood with a natural finish. The countertops are Eco By Cosentino; A Cradle to Cradle manufactured materials of recycled (75%) glass, with natural stone, quartz, resin and pigments, that is a maintenance-free durable product with inherent anti-bacterial qualities.
In the first floor bathroom, all recycled-content tiling was utilized from the shower surround, to the flooring, and the same eco-friendly cabinetry and counter surfaces were installed. The similarity of materials from one room creates a cohesive look to the home, and aided in budgetary and scheduling issues throughout the project.
Throughout the project UltraTouch insulation was installed following an initial energy audit that availed the homeowners of about $1,500 in rebate funds to implement energy improvements. Whenever ‘g’ Green Design Center begins a project such as a remodel or addition, the first step is to understand the energy situation in the home and integrate the recommended improvements into the project as a whole.
Also used throughout were the AFM Safecoat Zero VOC paints which have no fumes, or off gassing and allowed the family to remain in the home during construction and painting without concern for exposure to fumes.
Dan Cutrona Photography

This was a kitchen renovation of a mid-century modern home in Peoria, Illinois. The galley kitchen needed more storage, professional cooking appliances, and more connection with the living spaces on the main floor. Kira Kyle, owner of Kitcheart, designed and built-in custom cabinetry with a gray stain finish to highlight the grain of the hickory. Hardware from Pottery Barn in brass. Appliances form Wolf, Vent-A-Hood, and Kitchen Aid. Reed glass was added to the china cabinets. The cabinet above the Kitchen Aid mixer was outfitted with baking storage. Pull-outs and extra deep drawers made storage more accessible. New Anderson windows improved the view. Storage more than doubled without increasing the footprint, and an arched opening to the family room allowed the cook to connect with the rest of the family.
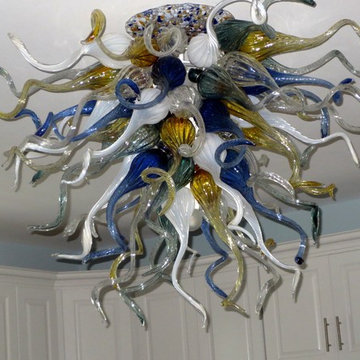
Blown Glass Chandelier by Primo Glass www.primoglass.com 908-670-3722 We specialize in designing, fabricating, and installing custom one of a kind lighting fixtures and chandeliers that are handcrafted in the USA. Please contact us with your lighting needs, and see our 5 star customer reviews here on Houzz. CLICK HERE to watch our video and learn more about Primo Glass!
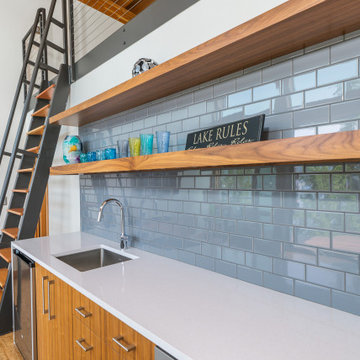
Aménagement d'une petite cuisine ouverte linéaire contemporaine en bois brun avec un évier encastré, un placard à porte plane, un plan de travail en quartz modifié, une crédence bleue, une crédence en céramique, un électroménager en acier inoxydable, parquet en bambou, aucun îlot, un sol marron et un plan de travail blanc.

Smart use of the space makes this kitchen very easy to navigate and functional. There is a ton of storage in here!
Réalisation d'une petite cuisine parallèle champêtre avec un évier de ferme, un placard à porte plane, des portes de placard blanches, un plan de travail en bois, une crédence blanche, une crédence en bois, un électroménager en acier inoxydable, parquet en bambou, aucun îlot et un sol noir.
Réalisation d'une petite cuisine parallèle champêtre avec un évier de ferme, un placard à porte plane, des portes de placard blanches, un plan de travail en bois, une crédence blanche, une crédence en bois, un électroménager en acier inoxydable, parquet en bambou, aucun îlot et un sol noir.
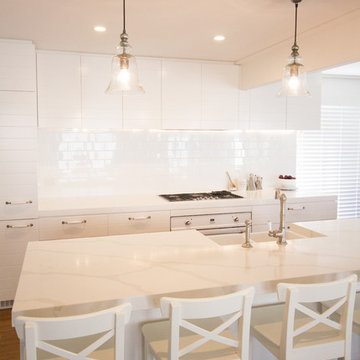
Kitchen
Exemple d'une cuisine américaine parallèle bord de mer avec îlot, des portes de placard blanches, un plan de travail en quartz modifié, une crédence blanche, une crédence en céramique, un électroménager blanc, un évier de ferme et parquet en bambou.
Exemple d'une cuisine américaine parallèle bord de mer avec îlot, des portes de placard blanches, un plan de travail en quartz modifié, une crédence blanche, une crédence en céramique, un électroménager blanc, un évier de ferme et parquet en bambou.
Idées déco de cuisines avec parquet en bambou
5
