Idées déco de cuisines avec parquet en bambou et îlots
Trier par :
Budget
Trier par:Populaires du jour
1 - 20 sur 4 094 photos
1 sur 3

A historic London townhouse, redesigned by Rose Narmani Interiors.
Réalisation d'une grande cuisine design avec un évier posé, un placard à porte plane, des portes de placard bleues, plan de travail en marbre, une crédence blanche, une crédence en marbre, un électroménager noir, parquet en bambou, îlot, un sol beige et un plan de travail blanc.
Réalisation d'une grande cuisine design avec un évier posé, un placard à porte plane, des portes de placard bleues, plan de travail en marbre, une crédence blanche, une crédence en marbre, un électroménager noir, parquet en bambou, îlot, un sol beige et un plan de travail blanc.

Complete overhaul of the common area in this wonderful Arcadia home.
The living room, dining room and kitchen were redone.
The direction was to obtain a contemporary look but to preserve the warmth of a ranch home.
The perfect combination of modern colors such as grays and whites blend and work perfectly together with the abundant amount of wood tones in this design.
The open kitchen is separated from the dining area with a large 10' peninsula with a waterfall finish detail.
Notice the 3 different cabinet colors, the white of the upper cabinets, the Ash gray for the base cabinets and the magnificent olive of the peninsula are proof that you don't have to be afraid of using more than 1 color in your kitchen cabinets.
The kitchen layout includes a secondary sink and a secondary dishwasher! For the busy life style of a modern family.
The fireplace was completely redone with classic materials but in a contemporary layout.
Notice the porcelain slab material on the hearth of the fireplace, the subway tile layout is a modern aligned pattern and the comfortable sitting nook on the side facing the large windows so you can enjoy a good book with a bright view.
The bamboo flooring is continues throughout the house for a combining effect, tying together all the different spaces of the house.
All the finish details and hardware are honed gold finish, gold tones compliment the wooden materials perfectly.

We made a one flow kitchen/Family room, where the parents can cook and watch their kids playing, Shaker style cabinets, quartz countertop, and quartzite island, two sinks facing each other and two dishwashers. perfect for big family reunion like thanksgiving.
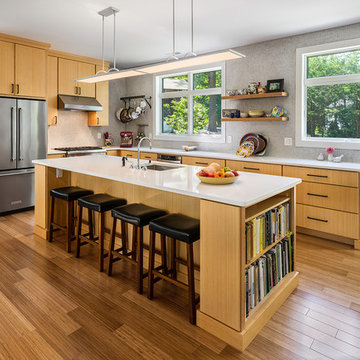
Inspiration pour une cuisine design en L et bois clair avec un évier encastré, un placard à porte plane, une crédence en céramique, un électroménager en acier inoxydable, parquet en bambou, îlot, un sol marron et une crédence grise.

Idée de décoration pour une cuisine tradition en U et bois clair fermée et de taille moyenne avec un évier 2 bacs, un placard à porte shaker, un plan de travail en granite, une crédence grise, une crédence en marbre, un électroménager en acier inoxydable, parquet en bambou, une péninsule, un sol marron et un plan de travail gris.
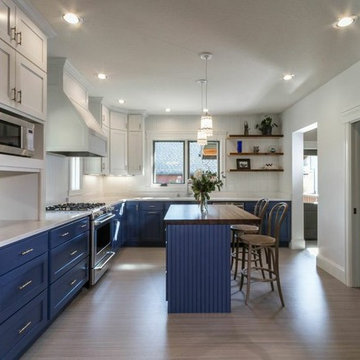
Idée de décoration pour une grande cuisine tradition en L fermée avec un évier encastré, un placard à porte shaker, des portes de placard bleues, un plan de travail en surface solide, une crédence blanche, un électroménager en acier inoxydable, parquet en bambou et îlot.

Cette photo montre une grande cuisine américaine craftsman en U et bois foncé avec un évier encastré, un placard à porte plane, un plan de travail en granite, une crédence marron, une crédence en carreau de porcelaine, un électroménager en acier inoxydable, parquet en bambou et îlot.

Dale Lang
Idée de décoration pour une cuisine ouverte bicolore design en L et bois clair de taille moyenne avec îlot, un placard à porte plane, un plan de travail en quartz modifié, un électroménager en acier inoxydable, un évier encastré, parquet en bambou, une crédence bleue et une crédence en feuille de verre.
Idée de décoration pour une cuisine ouverte bicolore design en L et bois clair de taille moyenne avec îlot, un placard à porte plane, un plan de travail en quartz modifié, un électroménager en acier inoxydable, un évier encastré, parquet en bambou, une crédence bleue et une crédence en feuille de verre.
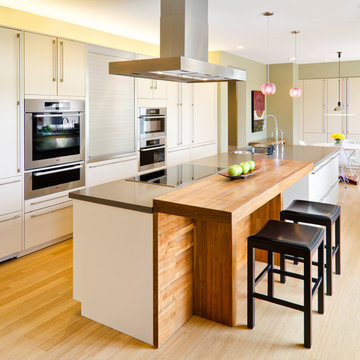
Photography by: Bob Jansons H&H Productions
Idées déco pour une grande cuisine américaine parallèle contemporaine avec un évier encastré, un placard à porte plane, des portes de placard blanches, un électroménager en acier inoxydable, parquet en bambou, îlot et un plan de travail en quartz.
Idées déco pour une grande cuisine américaine parallèle contemporaine avec un évier encastré, un placard à porte plane, des portes de placard blanches, un électroménager en acier inoxydable, parquet en bambou, îlot et un plan de travail en quartz.

Blending contemporary and historic styles requires innovative design and a well-balanced aesthetic. That was the challenge we faced in creating a modern kitchen for this historic home in Lynnfield, MA. The final design retained the classically beautiful spatial and structural elements of the home while introducing a sleek sophistication. We mixed the two design palettes carefully. For instance, juxtaposing the warm, distressed wood of an original door with the smooth, brightness of non-paneled, maple cabinetry. A cork floor and accent cabinets of white metal add texture while a seated, step-down peninsula and built in bookcase create an open transition from the kitchen proper to an inviting dining space. This is truly a space where the past and present can coexist harmoniously.
Photo Credit: Eric Roth

Cette image montre une grande cuisine traditionnelle en L fermée avec un évier encastré, un placard à porte shaker, des portes de placard blanches, un plan de travail en quartz modifié, une crédence multicolore, une crédence en céramique, un électroménager en acier inoxydable, parquet en bambou, îlot, un sol marron et un plan de travail blanc.

Cette image montre une cuisine américaine parallèle minimaliste en bois brun de taille moyenne avec un évier 2 bacs, un placard à porte plane, plan de travail en marbre, une crédence en carreau de verre, un électroménager en acier inoxydable, parquet en bambou, îlot et une crédence multicolore.

Erik Lubbock
Aménagement d'une cuisine américaine craftsman en L et bois brun de taille moyenne avec un placard à porte plane, un plan de travail en granite, une crédence bleue, un électroménager en acier inoxydable, parquet en bambou, îlot, un évier posé et un sol beige.
Aménagement d'une cuisine américaine craftsman en L et bois brun de taille moyenne avec un placard à porte plane, un plan de travail en granite, une crédence bleue, un électroménager en acier inoxydable, parquet en bambou, îlot, un évier posé et un sol beige.

A generous kitchen island is the work horse of the kitchen providing storage, prep space and socializing space.
Alder Shaker style cabinets are paired with beautiful granite countertops. Double wall oven, gas cooktop , exhaust hood and dishwasher by Bosch. Founder depth Trio refrigerator by Kitchen Aid. Microwave drawer by Sharp.

The continuous kitchen, dining, and living space is framed by a granite rock bluff enclosed within the house. Clerestory windows capture the southern light helping to heat the home naturally. (photo by Ana Sandrin)
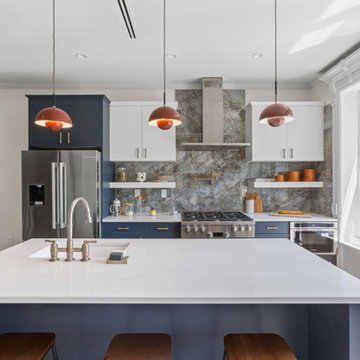
Exemple d'une cuisine américaine linéaire rétro de taille moyenne avec un évier encastré, un placard à porte shaker, des portes de placard blanches, un plan de travail en surface solide, une crédence blanche, une crédence en céramique, un électroménager en acier inoxydable, parquet en bambou, îlot, un sol beige et un plan de travail blanc.
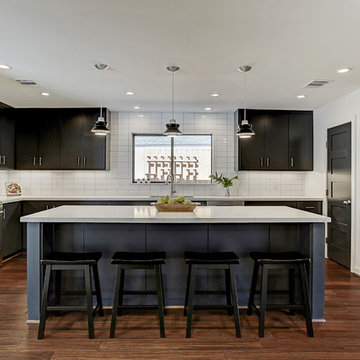
The Kitchen features a large island, quartz counter tops, stainless steel appliances and a walk-in Pantry.
TK Images
Cette photo montre une cuisine rétro en U avec un évier encastré, un placard à porte plane, des portes de placard noires, un plan de travail en quartz modifié, une crédence blanche, une crédence en céramique, un électroménager en acier inoxydable, parquet en bambou, îlot, un sol marron et un plan de travail blanc.
Cette photo montre une cuisine rétro en U avec un évier encastré, un placard à porte plane, des portes de placard noires, un plan de travail en quartz modifié, une crédence blanche, une crédence en céramique, un électroménager en acier inoxydable, parquet en bambou, îlot, un sol marron et un plan de travail blanc.
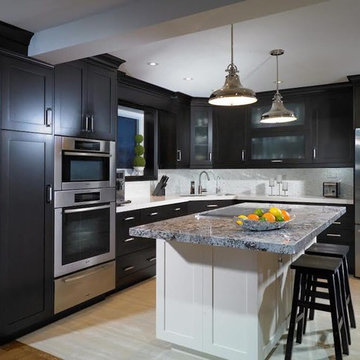
Idées déco pour une cuisine américaine classique en L et bois foncé de taille moyenne avec un placard avec porte à panneau encastré, un évier encastré, un plan de travail en granite, une crédence blanche, un électroménager en acier inoxydable, îlot, une crédence en dalle de pierre, parquet en bambou, un sol beige et un plan de travail blanc.
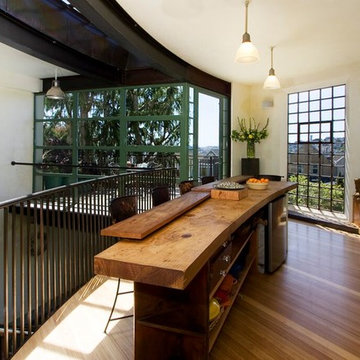
Inspiration pour une cuisine américaine linéaire design de taille moyenne avec un plan de travail en bois, un électroménager blanc, îlot, un évier encastré, un placard à porte plane, parquet en bambou et un sol marron.
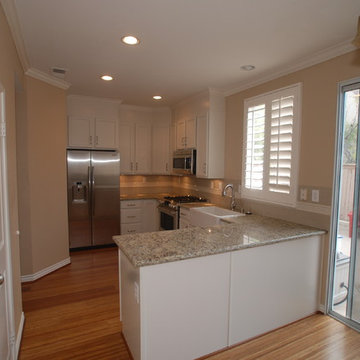
Lester O'Malley
Cette photo montre une petite cuisine ouverte chic en U avec un évier de ferme, un placard avec porte à panneau encastré, des portes de placard blanches, un plan de travail en granite, une crédence beige, une crédence en carrelage métro, un électroménager en acier inoxydable, parquet en bambou et une péninsule.
Cette photo montre une petite cuisine ouverte chic en U avec un évier de ferme, un placard avec porte à panneau encastré, des portes de placard blanches, un plan de travail en granite, une crédence beige, une crédence en carrelage métro, un électroménager en acier inoxydable, parquet en bambou et une péninsule.
Idées déco de cuisines avec parquet en bambou et îlots
1