Idées déco de cuisines en bois vieilli avec un sol en bois brun
Trier par :
Budget
Trier par:Populaires du jour
1 - 20 sur 3 540 photos

Cette photo montre une grande cuisine ouverte méditerranéenne en U et bois vieilli avec un évier de ferme, un placard avec porte à panneau surélevé, un plan de travail en béton, une crédence blanche, une crédence en terre cuite, un électroménager en acier inoxydable, un sol en bois brun, îlot, un sol marron et un plan de travail marron.

The most notable design component is the exceptional use of reclaimed wood throughout nearly every application. Sourced from not only one, but two different Indiana barns, this hand hewn and rough sawn wood is used in a variety of applications including custom cabinetry with a white glaze finish, dark stained window casing, butcher block island countertop and handsome woodwork on the fireplace mantel, range hood, and ceiling. Underfoot, Oak wood flooring is salvaged from a tobacco barn, giving it its unique tone and rich shine that comes only from the unique process of drying and curing tobacco.
Photo Credit: Ashley Avila
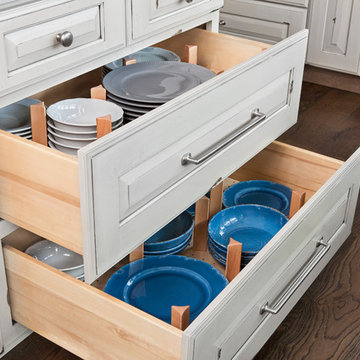
Photo courtesy of Jim McVeigh. Dura Supreme Bella Heritage F. Photography by Beth Singer.
Idées déco pour une cuisine montagne en bois vieilli avec un placard avec porte à panneau surélevé, un plan de travail en quartz modifié, une crédence grise, une crédence en céramique, un électroménager en acier inoxydable, un sol en bois brun, îlot et un sol marron.
Idées déco pour une cuisine montagne en bois vieilli avec un placard avec porte à panneau surélevé, un plan de travail en quartz modifié, une crédence grise, une crédence en céramique, un électroménager en acier inoxydable, un sol en bois brun, îlot et un sol marron.
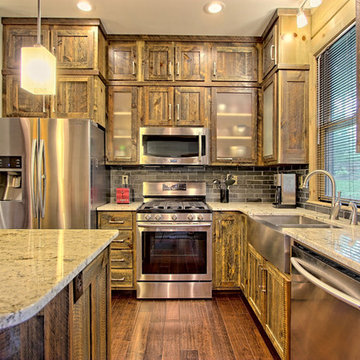
Kurtis Miller Photography, kmpics.com
Rough Sawn cabinets with a double glazing process contrast the frosted glass cabinet doors and nickel hardware. Gives a whole different take on a log home kitchen. Modernizing without drifting to far from its rustic base.
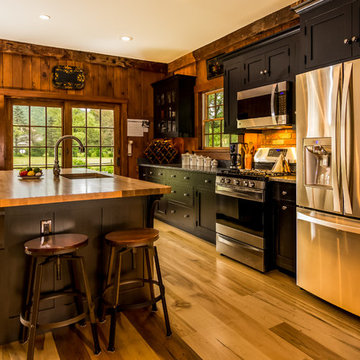
Nectar Digital Media - Adam Donati
Cette image montre une cuisine rustique en bois vieilli avec un évier encastré, un placard à porte shaker, un plan de travail en granite, une crédence en brique, un électroménager en acier inoxydable, un sol en bois brun et îlot.
Cette image montre une cuisine rustique en bois vieilli avec un évier encastré, un placard à porte shaker, un plan de travail en granite, une crédence en brique, un électroménager en acier inoxydable, un sol en bois brun et îlot.

Cette photo montre une grande cuisine américaine montagne en L et bois vieilli avec un placard à porte shaker, un plan de travail en calcaire, une crédence marron, une crédence en carrelage de pierre, un électroménager de couleur, un sol en bois brun, îlot et un sol marron.
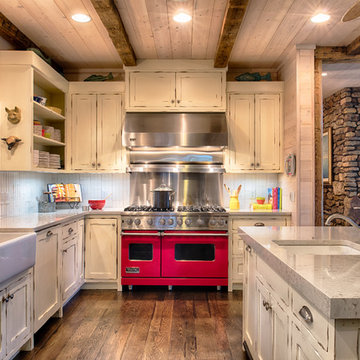
Scott Amundson
Inspiration pour une cuisine américaine chalet en L et bois vieilli de taille moyenne avec îlot, un évier de ferme, un placard à porte shaker, un plan de travail en quartz, une crédence blanche, une crédence en céramique, un électroménager en acier inoxydable et un sol en bois brun.
Inspiration pour une cuisine américaine chalet en L et bois vieilli de taille moyenne avec îlot, un évier de ferme, un placard à porte shaker, un plan de travail en quartz, une crédence blanche, une crédence en céramique, un électroménager en acier inoxydable et un sol en bois brun.

Custom crystal chandelier, handblown glass pendants, and white leather banquette round out this chic kitchen and dining area.
Taylor Architectural Photography
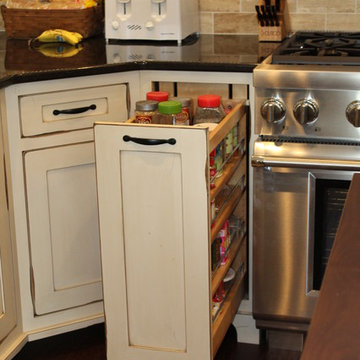
Aménagement d'une cuisine américaine campagne en L et bois vieilli avec un évier de ferme, un placard à porte shaker, un plan de travail en quartz, une crédence beige, une crédence en céramique, un électroménager en acier inoxydable, un sol en bois brun et une péninsule.
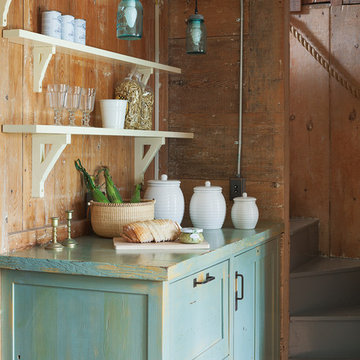
Sam Oberter Photography
Inspiration pour une petite cuisine bohème en U et bois vieilli fermée avec un placard avec porte à panneau encastré, un plan de travail en bois, une crédence marron, un sol en bois brun et aucun îlot.
Inspiration pour une petite cuisine bohème en U et bois vieilli fermée avec un placard avec porte à panneau encastré, un plan de travail en bois, une crédence marron, un sol en bois brun et aucun îlot.

This home previously had a very small window above the sink area. We removed the existing window, increased the width,height and shape to add a bay window This addition increased the amount of natural light and the view available. The hand scraped beams were added to enhance the overall essence of the home. The floor is also hand scraped, distressed 3/5/7 mingle with a french bleed.
www.press1photos.com
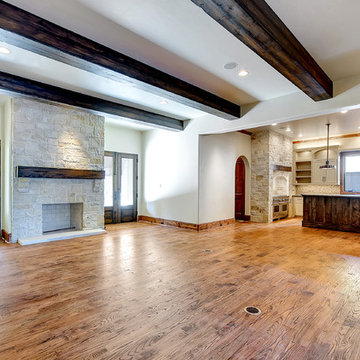
Imagery Intelligence
Inspiration pour une cuisine américaine chalet en L et bois vieilli avec un évier encastré, un placard à porte shaker, un plan de travail en granite, une crédence multicolore, une crédence en carrelage de pierre, un électroménager en acier inoxydable, un sol en bois brun et îlot.
Inspiration pour une cuisine américaine chalet en L et bois vieilli avec un évier encastré, un placard à porte shaker, un plan de travail en granite, une crédence multicolore, une crédence en carrelage de pierre, un électroménager en acier inoxydable, un sol en bois brun et îlot.
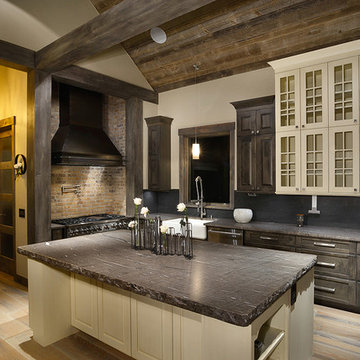
Idée de décoration pour une grande cuisine ouverte chalet en L et bois vieilli avec un évier de ferme, un placard avec porte à panneau encastré, un plan de travail en stéatite, une crédence noire, une crédence en dalle de pierre, un électroménager en acier inoxydable, un sol en bois brun, îlot et un sol marron.
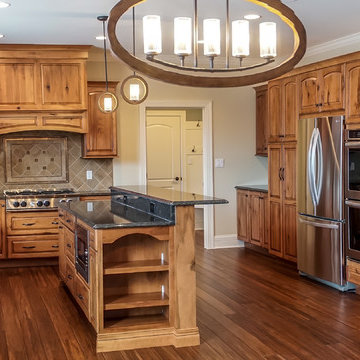
Sublime's Jacklyn Model Home
Réalisation d'une cuisine américaine chalet en U et bois vieilli de taille moyenne avec un évier encastré, un placard avec porte à panneau surélevé, un plan de travail en granite, une crédence beige, une crédence en carrelage de pierre, un électroménager en acier inoxydable, un sol en bois brun et îlot.
Réalisation d'une cuisine américaine chalet en U et bois vieilli de taille moyenne avec un évier encastré, un placard avec porte à panneau surélevé, un plan de travail en granite, une crédence beige, une crédence en carrelage de pierre, un électroménager en acier inoxydable, un sol en bois brun et îlot.
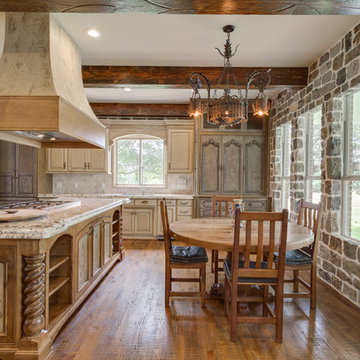
Custom faux finish cabinetry, distressed wood beams and rock wall with inset windows. Tile backsplash, wood floors and custom cooktop island with stove and vent-a-hood. Hand scraped wood flooring. Butcher block bar top and granite countertops.
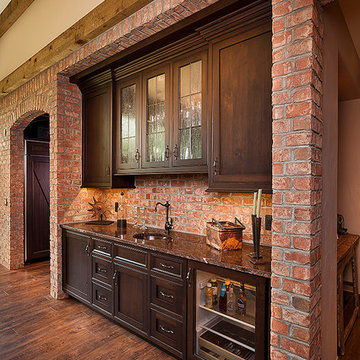
Brick accent wall in kitchen for beverage center.
Idée de décoration pour une cuisine américaine parallèle chalet en bois vieilli de taille moyenne avec un évier posé, un placard à porte affleurante, plan de travail en marbre, une crédence marron, une crédence en carrelage de pierre, un électroménager en acier inoxydable, un sol en bois brun et îlot.
Idée de décoration pour une cuisine américaine parallèle chalet en bois vieilli de taille moyenne avec un évier posé, un placard à porte affleurante, plan de travail en marbre, une crédence marron, une crédence en carrelage de pierre, un électroménager en acier inoxydable, un sol en bois brun et îlot.

Dick Springgate
Réalisation d'une cuisine ouverte tradition en bois vieilli et L de taille moyenne avec un placard avec porte à panneau surélevé, un plan de travail en granite, une crédence beige, une crédence en carrelage de pierre, un évier de ferme, un électroménager en acier inoxydable, un sol en bois brun, 2 îlots et un plan de travail multicolore.
Réalisation d'une cuisine ouverte tradition en bois vieilli et L de taille moyenne avec un placard avec porte à panneau surélevé, un plan de travail en granite, une crédence beige, une crédence en carrelage de pierre, un évier de ferme, un électroménager en acier inoxydable, un sol en bois brun, 2 îlots et un plan de travail multicolore.
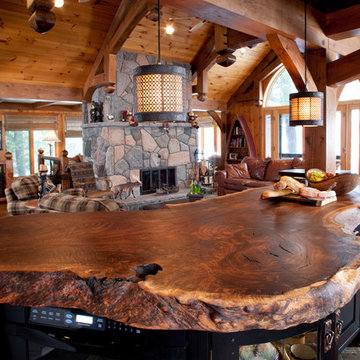
When our clients fell in love with this stunning slab of walnut for the island top, we designed curved cabinet sections with leaded glass doors to mirror the natural flow of the wood.
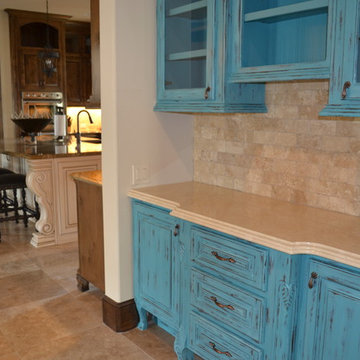
Our clients vibrant personality was well reflected in their choice of color for their butlers pantry cabinets. A beautiful, vibrant distressed turquoise finish was applied to compliment the Spanish flare created throughout this home. Copyright © 2016 The Artists Hands
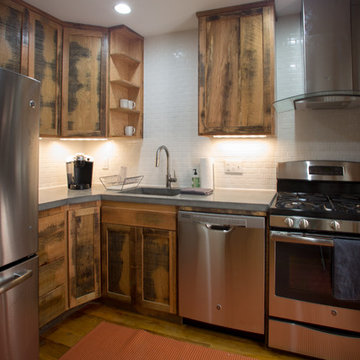
Aménagement d'une petite cuisine moderne en L et bois vieilli fermée avec un évier encastré, un placard avec porte à panneau encastré, un plan de travail en béton, une crédence blanche, une crédence en céramique, un électroménager en acier inoxydable, un sol en bois brun, aucun îlot et un sol marron.
Idées déco de cuisines en bois vieilli avec un sol en bois brun
1