Idées déco de cuisines avec un sol en bois brun et machine à laver
Trier par :
Budget
Trier par:Populaires du jour
1 - 20 sur 70 photos

Interior Kitchen and washer/dryer closet, paneled refrigerator
wine refrigerator
Michael J. Lee Photography
Exemple d'une grande cuisine américaine bord de mer en bois brun avec un évier de ferme, un placard à porte plane, plan de travail en marbre, une crédence beige, une crédence en carreau de verre, un électroménager en acier inoxydable, un sol en bois brun, aucun îlot, un plan de travail beige et machine à laver.
Exemple d'une grande cuisine américaine bord de mer en bois brun avec un évier de ferme, un placard à porte plane, plan de travail en marbre, une crédence beige, une crédence en carreau de verre, un électroménager en acier inoxydable, un sol en bois brun, aucun îlot, un plan de travail beige et machine à laver.
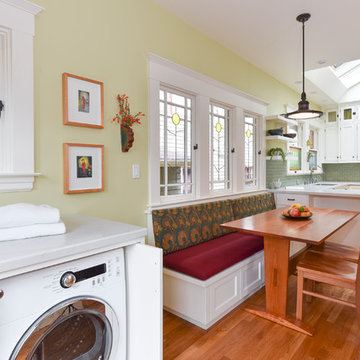
Concealed laundry area cabinet. Storage in bench seat. New wood table and chairs to match built in cabinet.
Exemple d'une cuisine américaine craftsman en U de taille moyenne avec un placard à porte shaker, des portes de placard blanches, un plan de travail en quartz modifié, une crédence verte, une crédence en céramique, un électroménager en acier inoxydable, un sol en bois brun, une péninsule, un évier encastré et machine à laver.
Exemple d'une cuisine américaine craftsman en U de taille moyenne avec un placard à porte shaker, des portes de placard blanches, un plan de travail en quartz modifié, une crédence verte, une crédence en céramique, un électroménager en acier inoxydable, un sol en bois brun, une péninsule, un évier encastré et machine à laver.
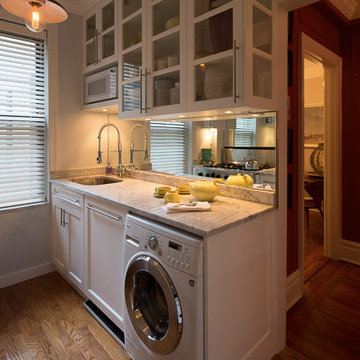
Design by Virginia Bishop Interiors. Photography by Angus Oborn.
Exemple d'une petite cuisine parallèle tendance fermée avec un évier encastré, un placard à porte shaker, des portes de placard blanches, plan de travail en marbre, une crédence miroir, un électroménager blanc, un sol en bois brun et machine à laver.
Exemple d'une petite cuisine parallèle tendance fermée avec un évier encastré, un placard à porte shaker, des portes de placard blanches, plan de travail en marbre, une crédence miroir, un électroménager blanc, un sol en bois brun et machine à laver.

Mike Kaskel
Exemple d'une cuisine craftsman en L et bois brun fermée et de taille moyenne avec un évier encastré, un placard à porte shaker, un plan de travail en quartz modifié, une crédence blanche, une crédence en céramique, un électroménager blanc, un sol en bois brun et machine à laver.
Exemple d'une cuisine craftsman en L et bois brun fermée et de taille moyenne avec un évier encastré, un placard à porte shaker, un plan de travail en quartz modifié, une crédence blanche, une crédence en céramique, un électroménager blanc, un sol en bois brun et machine à laver.

Jeff Herr
Idées déco pour une cuisine américaine parallèle classique de taille moyenne avec des portes de placard grises, un évier encastré, un plan de travail en granite, une crédence blanche, une crédence en carrelage métro, un électroménager en acier inoxydable, un sol en bois brun, îlot et machine à laver.
Idées déco pour une cuisine américaine parallèle classique de taille moyenne avec des portes de placard grises, un évier encastré, un plan de travail en granite, une crédence blanche, une crédence en carrelage métro, un électroménager en acier inoxydable, un sol en bois brun, îlot et machine à laver.
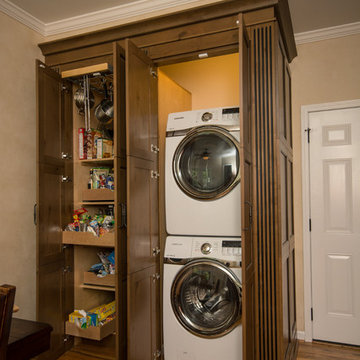
This kitchen had the old laundry room in the corner and there was no pantry. We converted the old laundry into a pantry/laundry combination. The hand carved travertine farm sink is the focal point of this beautiful new kitchen.
Notice the clean backsplash with no electrical outlets. All of the electrical outlets, switches and lights are under the cabinets leaving the uninterrupted backslash. The rope lighting on top of the cabinets adds a nice ambiance or night light.
Photography: Buxton Photography
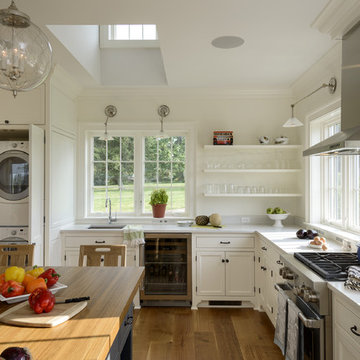
Rob Karosis
Exemple d'une cuisine nature fermée avec un évier encastré, un placard avec porte à panneau encastré, des portes de placard blanches, une crédence blanche, un électroménager en acier inoxydable, un sol en bois brun, îlot et machine à laver.
Exemple d'une cuisine nature fermée avec un évier encastré, un placard avec porte à panneau encastré, des portes de placard blanches, une crédence blanche, un électroménager en acier inoxydable, un sol en bois brun, îlot et machine à laver.

Idées déco pour une cuisine américaine parallèle contemporaine avec un placard à porte plane, des portes de placard blanches, une crédence blanche, une crédence en carrelage métro, un électroménager en acier inoxydable, un sol en bois brun, îlot, un sol marron et machine à laver.
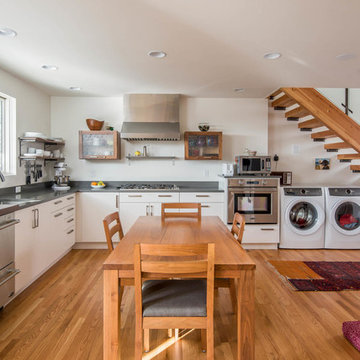
Réalisation d'une cuisine américaine tradition en L avec un placard à porte plane, des portes de placard blanches, un plan de travail en quartz, un plan de travail gris, un évier encastré, un électroménager en acier inoxydable, un sol en bois brun, aucun îlot, machine à laver et fenêtre au-dessus de l'évier.
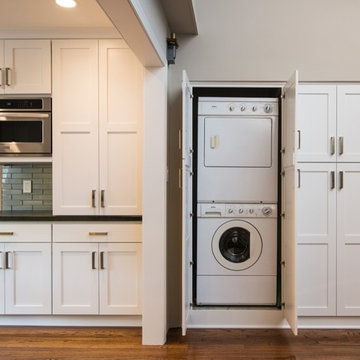
Kitchen was reframed and closets were aligned with the new kitchen height and frame.
Réalisation d'une très grande cuisine minimaliste en U fermée avec un évier posé, un placard avec porte à panneau encastré, des portes de placard blanches, un plan de travail en granite, une crédence grise, une crédence en carreau de verre, un électroménager en acier inoxydable, un sol en bois brun, îlot et machine à laver.
Réalisation d'une très grande cuisine minimaliste en U fermée avec un évier posé, un placard avec porte à panneau encastré, des portes de placard blanches, un plan de travail en granite, une crédence grise, une crédence en carreau de verre, un électroménager en acier inoxydable, un sol en bois brun, îlot et machine à laver.
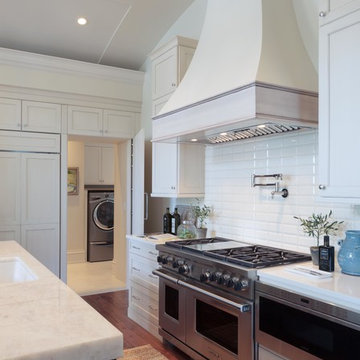
Lori Hamilton
Idées déco pour une grande cuisine américaine classique en U et bois clair avec un évier encastré, un placard avec porte à panneau encastré, un plan de travail en granite, une crédence blanche, une crédence en carrelage métro, un électroménager en acier inoxydable, un sol en bois brun, 2 îlots et machine à laver.
Idées déco pour une grande cuisine américaine classique en U et bois clair avec un évier encastré, un placard avec porte à panneau encastré, un plan de travail en granite, une crédence blanche, une crédence en carrelage métro, un électroménager en acier inoxydable, un sol en bois brun, 2 îlots et machine à laver.
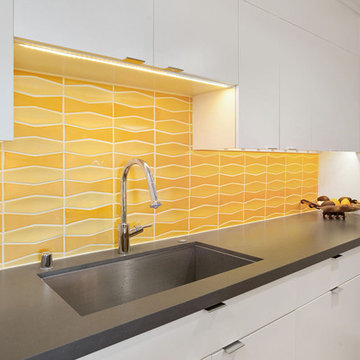
Fully remodeled modern kitchen. European style frameless custom cabinets in a white matte finish with yellow Heath Ceramics bow tie tiles backsplash. Fischer-Pykel refrigerator and stainless steel appliances. Hardwood floors and Quartz Silestone Altair countertops in suede finish with open bar seating. Stylish stainless steel hanging lighting fixtures.
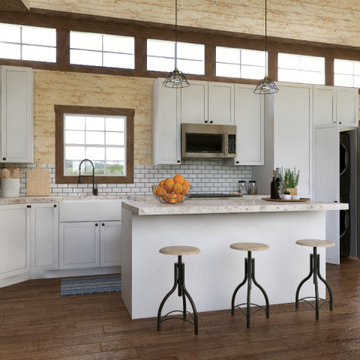
Cette image montre une petite cuisine américaine blanche et bois rustique en L avec un évier 1 bac, un placard à porte shaker, des portes de placard blanches, plan de travail en marbre, une crédence blanche, une crédence en céramique, un électroménager en acier inoxydable, un sol en bois brun, îlot, un sol marron, un plan de travail beige, un plafond voûté et machine à laver.
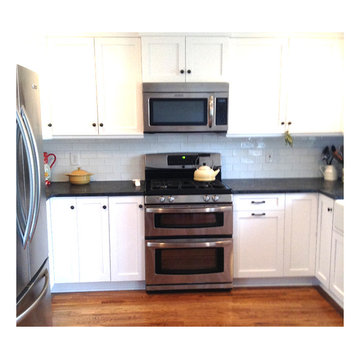
Exemple d'une petite cuisine chic en U fermée avec un évier de ferme, des portes de placard blanches, un plan de travail en granite, une crédence blanche, une crédence en céramique, un électroménager en acier inoxydable, un sol en bois brun, aucun îlot et machine à laver.
![RETRO KITCHEN [reno]](https://st.hzcdn.com/fimgs/pictures/kitchens/retro-kitchen-reno-omega-construction-and-design-inc-img~b7517e9b09b062ac_6895-1-dca79fd-w360-h360-b0-p0.jpg)
© Greg Riegler
Exemple d'une cuisine parallèle chic fermée et de taille moyenne avec un évier de ferme, un placard à porte shaker, des portes de placard blanches, un plan de travail en granite, une crédence blanche, une crédence en carrelage métro, un électroménager noir, un sol en bois brun, un sol marron et machine à laver.
Exemple d'une cuisine parallèle chic fermée et de taille moyenne avec un évier de ferme, un placard à porte shaker, des portes de placard blanches, un plan de travail en granite, une crédence blanche, une crédence en carrelage métro, un électroménager noir, un sol en bois brun, un sol marron et machine à laver.
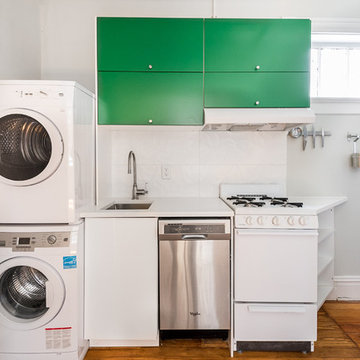
About the project:
Originally a single family home, this four unit apartment building was broken up in a way that each apartment has a different layout. The challenge for Piperbear Designs was how to reimagine each space to conform with the needs of the modern tenant – while also adding design flourishes that will make each unit feel special.
Located on historic West Grace in Richmond, Virginia, the property is surrounded by a mix of attractive single family homes and small historic apartment buildings. Walking distance to the Science Museum of Virginia, Monument Ave, many hip restaurants, this block is a sought after location for young professionals moving to Richmond.
Piperbear wanted to restore this building in a manner that respects the history of the area while also adding a design aesthetic that is in touch with the change happening in Richmond.
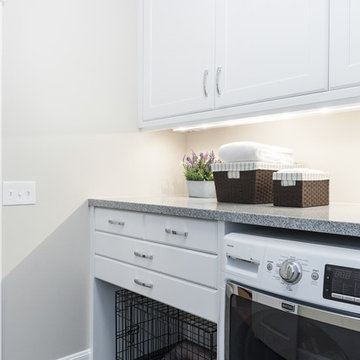
Jared Medley
Aménagement d'une cuisine classique avec un placard avec porte à panneau surélevé, des portes de placard blanches, un plan de travail en granite, un électroménager en acier inoxydable, un sol en bois brun, îlot et machine à laver.
Aménagement d'une cuisine classique avec un placard avec porte à panneau surélevé, des portes de placard blanches, un plan de travail en granite, un électroménager en acier inoxydable, un sol en bois brun, îlot et machine à laver.
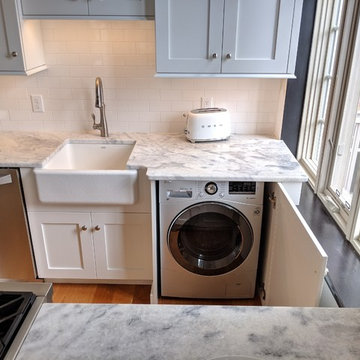
The existing, builder-grade, kitchen was not functional, as it was poorly lit, much needed storage space was underutilized, and un-safe, as the microwave was hung over the sink, causing the homeowners to hit their heads while working at the sink. Being a unit in an historic building, I was unable to move any of the existing plumbing & electrical, but could add to, as we did with the recessed and under cabinet LED lighting, I moved the microwave to a safe location, off of the counter and next to the refrigerator, and took the cabinetry to the ceiling, gaining an additional 12" of vertical storage along the main wall of the kitchen. Due to a supply vent being on the wall above the refrigerator, we had to get creative in how we brought it through the crown molding build-up, which led to a custom vent cover, that was designed and then fabricated to fit perfectly. This kitchen is packed with details that all came together to create a stunning, yet functional, new kitchen.
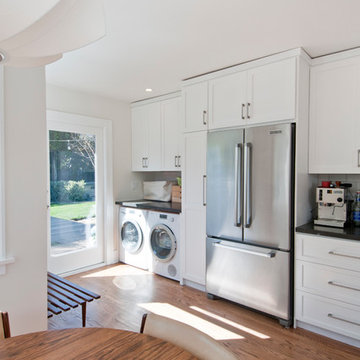
Avesha Michelle
Inspiration pour une arrière-cuisine traditionnelle en L de taille moyenne avec un évier encastré, un placard à porte shaker, des portes de placard blanches, un plan de travail en quartz modifié, une crédence grise, une crédence en carrelage métro, un électroménager en acier inoxydable, un sol en bois brun, aucun îlot et machine à laver.
Inspiration pour une arrière-cuisine traditionnelle en L de taille moyenne avec un évier encastré, un placard à porte shaker, des portes de placard blanches, un plan de travail en quartz modifié, une crédence grise, une crédence en carrelage métro, un électroménager en acier inoxydable, un sol en bois brun, aucun îlot et machine à laver.
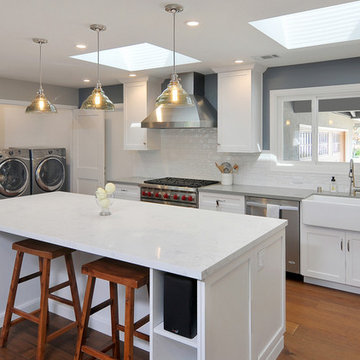
Scott DuBose
Réalisation d'une grande cuisine ouverte tradition avec un évier de ferme, un placard à porte shaker, des portes de placard blanches, un plan de travail en quartz modifié, une crédence blanche, une crédence en carrelage métro, un électroménager en acier inoxydable, un sol en bois brun, îlot et machine à laver.
Réalisation d'une grande cuisine ouverte tradition avec un évier de ferme, un placard à porte shaker, des portes de placard blanches, un plan de travail en quartz modifié, une crédence blanche, une crédence en carrelage métro, un électroménager en acier inoxydable, un sol en bois brun, îlot et machine à laver.
Idées déco de cuisines avec un sol en bois brun et machine à laver
1