Idées déco de cuisines avec un évier 1 bac et un sol en bois brun
Trier par :
Budget
Trier par:Populaires du jour
1 - 20 sur 17 336 photos
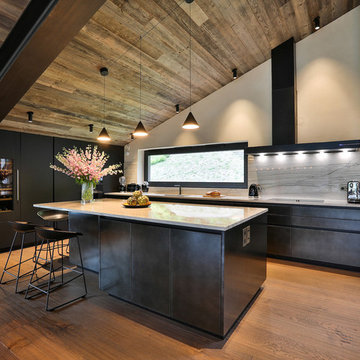
Aménagement d'une cuisine encastrable montagne avec un évier 1 bac, un placard à porte plane, des portes de placard noires, une crédence grise, une crédence en dalle de pierre, un sol en bois brun, îlot, un plan de travail gris et fenêtre au-dessus de l'évier.
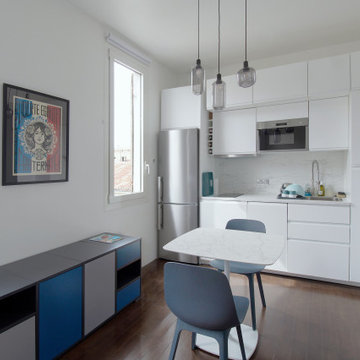
Idée de décoration pour une petite cuisine ouverte linéaire et grise et blanche design avec un évier 1 bac, un placard à porte plane, des portes de placard blanches, plan de travail en marbre, une crédence blanche, une crédence en marbre, un électroménager en acier inoxydable, un sol en bois brun, un sol marron et un plan de travail blanc.
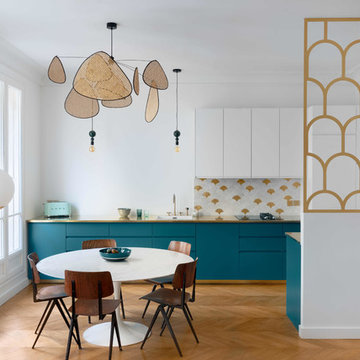
Architecte Charlotte Féquet
Photo Thomas Leclerc
Réalisation d'une cuisine américaine nordique avec un évier 1 bac, un placard à porte plane, des portes de placard turquoises, une crédence multicolore et un sol en bois brun.
Réalisation d'une cuisine américaine nordique avec un évier 1 bac, un placard à porte plane, des portes de placard turquoises, une crédence multicolore et un sol en bois brun.

La cuisine a été optimisée pour offrir de nombreux rangements et accueillir tout l'électroménager utile au confort des lieux. Pour agrandir la cuisine et le volume de rangement dédié à la maison, un placard perpendiculaire a été intégré sur la passage d'une ancienne porte.

La cuisine comprend deux blocs linéaires parallèles, donnant sur un troisième espace dînatoire bar avec ses deux chaises design et industrielles en métal et cuir, donnant lui-même sur un quatrième espace: le dressing.

Faire l’acquisition de surfaces sous les toits nécessite parfois une faculté de projection importante, ce qui fut le cas pour nos clients du projet Timbaud.
Initialement configuré en deux « chambres de bonnes », la réunion de ces deux dernières et l’ouverture des volumes a permis de transformer l’ensemble en un appartement deux pièces très fonctionnel et lumineux.
Avec presque 41m2 au sol (29m2 carrez), les rangements ont été maximisés dans tous les espaces avec notamment un grand dressing dans la chambre, la cuisine ouverte sur le salon séjour, et la salle d’eau séparée des sanitaires, le tout baigné de lumière naturelle avec une vue dégagée sur les toits de Paris.
Tout en prenant en considération les problématiques liées au diagnostic énergétique initialement très faible, cette rénovation allie esthétisme, optimisation et performances actuelles dans un soucis du détail pour cet appartement destiné à la location.

This creative transitional space was transformed from a very dated layout that did not function well for our homeowners - who enjoy cooking for both their family and friends. They found themselves cooking on a 30" by 36" tiny island in an area that had much more potential. A completely new floor plan was in order. An unnecessary hallway was removed to create additional space and a new traffic pattern. New doorways were created for access from the garage and to the laundry. Just a couple of highlights in this all Thermador appliance professional kitchen are the 10 ft island with two dishwashers (also note the heated tile area on the functional side of the island), double floor to ceiling pull-out pantries flanking the refrigerator, stylish soffited area at the range complete with burnished steel, niches and shelving for storage. Contemporary organic pendants add another unique texture to this beautiful, welcoming, one of a kind kitchen! Photos by David Cobb Photography.

Before renovating, this bright and airy family kitchen was small, cramped and dark. The dining room was being used for spillover storage, and there was hardly room for two cooks in the kitchen. By knocking out the wall separating the two rooms, we created a large kitchen space with plenty of storage, space for cooking and baking, and a gathering table for kids and family friends. The dark navy blue cabinets set apart the area for baking, with a deep, bright counter for cooling racks, a tiled niche for the mixer, and pantries dedicated to baking supplies. The space next to the beverage center was used to create a beautiful eat-in dining area with an over-sized pendant and provided a stunning focal point visible from the front entry. Touches of brass and iron are sprinkled throughout and tie the entire room together.
Photography by Stacy Zarin

Designer Sarah Robertson of Studio Dearborn helped a neighbor and friend to update a “builder grade” kitchen into a personal, family space that feels luxurious and inviting.
The homeowner wanted to solve a number of storage and flow problems in the kitchen, including a wasted area dedicated to a desk, too-little pantry storage, and her wish for a kitchen bar. The all white builder kitchen lacked character, and the client wanted to inject color, texture and personality into the kitchen while keeping it classic.

Idées déco pour une cuisine ouverte blanche et bois scandinave de taille moyenne avec un évier 1 bac, un placard à porte plane, des portes de placard blanches, un plan de travail en quartz modifié, une crédence blanche, une crédence en quartz modifié, un électroménager en acier inoxydable, un sol en bois brun, îlot, un sol marron et un plan de travail blanc.
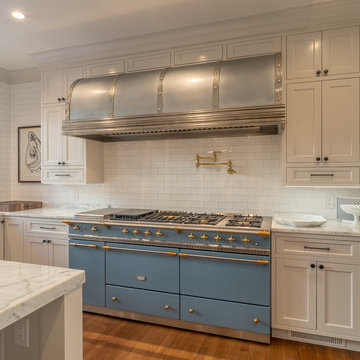
This kitchen addition and remodel included a 72" Lacanche range, color is Armor with brass trim, and a custom nickel and zink hood by Mitchel and Mitchel.
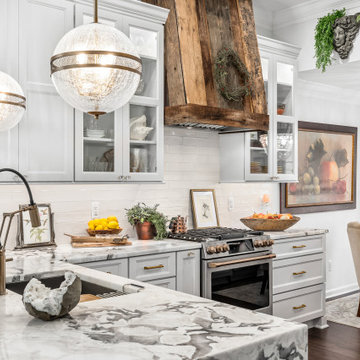
Cette photo montre une cuisine ouverte chic en L de taille moyenne avec un évier 1 bac, un placard à porte plane, des portes de placard blanches, une crédence blanche, une crédence en carreau de porcelaine, un électroménager en acier inoxydable, un sol en bois brun, une péninsule, un sol marron, un plan de travail blanc et plan de travail en marbre.
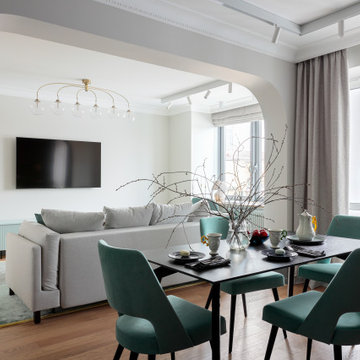
Кухня-гостиная объединены и дополняют друг друга по гамме
Idées déco pour une cuisine ouverte contemporaine en L de taille moyenne avec un évier 1 bac, un placard avec porte à panneau encastré, des portes de placard bleues, un plan de travail en surface solide, une crédence beige, une crédence en céramique, un électroménager noir, un sol en bois brun, aucun îlot, un sol marron et un plan de travail blanc.
Idées déco pour une cuisine ouverte contemporaine en L de taille moyenne avec un évier 1 bac, un placard avec porte à panneau encastré, des portes de placard bleues, un plan de travail en surface solide, une crédence beige, une crédence en céramique, un électroménager noir, un sol en bois brun, aucun îlot, un sol marron et un plan de travail blanc.

© Lassiter Photography | ReVisionCharlotte.com
Inspiration pour une cuisine ouverte rustique en L de taille moyenne avec un évier 1 bac, un placard à porte shaker, des portes de placards vertess, un plan de travail en quartz, une crédence blanche, une crédence en carrelage métro, un électroménager en acier inoxydable, un sol en bois brun, îlot, un sol marron et un plan de travail blanc.
Inspiration pour une cuisine ouverte rustique en L de taille moyenne avec un évier 1 bac, un placard à porte shaker, des portes de placards vertess, un plan de travail en quartz, une crédence blanche, une crédence en carrelage métro, un électroménager en acier inoxydable, un sol en bois brun, îlot, un sol marron et un plan de travail blanc.
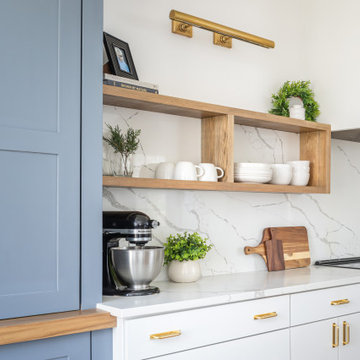
Exemple d'une cuisine ouverte blanche et bois scandinave de taille moyenne avec un évier 1 bac, un placard à porte plane, des portes de placard blanches, un plan de travail en quartz modifié, une crédence blanche, une crédence en quartz modifié, un électroménager en acier inoxydable, un sol en bois brun, îlot, un sol marron et un plan de travail blanc.
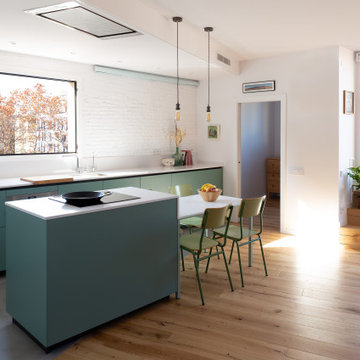
Fotografía: Valentín Hincû
Cette photo montre une cuisine ouverte linéaire et encastrable tendance de taille moyenne avec un évier 1 bac, des portes de placards vertess, un plan de travail en quartz modifié, un sol en bois brun, îlot, un sol gris, un plan de travail blanc, un placard à porte plane, une crédence blanche et une crédence en brique.
Cette photo montre une cuisine ouverte linéaire et encastrable tendance de taille moyenne avec un évier 1 bac, des portes de placards vertess, un plan de travail en quartz modifié, un sol en bois brun, îlot, un sol gris, un plan de travail blanc, un placard à porte plane, une crédence blanche et une crédence en brique.
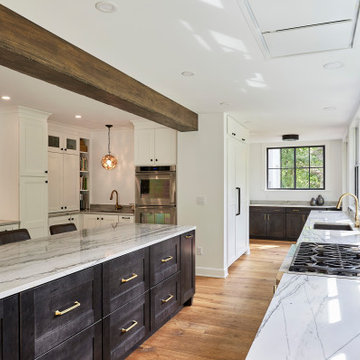
photography: Viktor Ramos
Idées déco pour une grande cuisine ouverte encastrable campagne en U avec un évier 1 bac, un placard à porte shaker, des portes de placard blanches, un plan de travail en quartz, une crédence blanche, une crédence en quartz modifié, un sol en bois brun, îlot, un sol marron et un plan de travail blanc.
Idées déco pour une grande cuisine ouverte encastrable campagne en U avec un évier 1 bac, un placard à porte shaker, des portes de placard blanches, un plan de travail en quartz, une crédence blanche, une crédence en quartz modifié, un sol en bois brun, îlot, un sol marron et un plan de travail blanc.
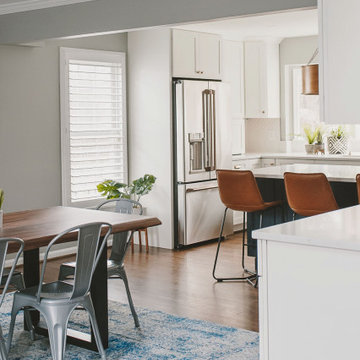
Inspiration pour une cuisine traditionnelle avec un évier 1 bac, un placard à porte shaker, des portes de placard blanches, un plan de travail en quartz modifié, une crédence blanche, une crédence en céramique, un électroménager blanc, un sol en bois brun, îlot, un sol marron et un plan de travail blanc.

An artful blend of styles inspired by our love contemporary and modern farmhouses, while honoring tradition and simplicity.
Réalisation d'une cuisine américaine tradition en L avec un évier 1 bac, un placard à porte plane, des portes de placard noires, un plan de travail en quartz modifié, une crédence blanche, une crédence en carreau de porcelaine, un électroménager noir, îlot, un plan de travail blanc, un sol en bois brun et un sol marron.
Réalisation d'une cuisine américaine tradition en L avec un évier 1 bac, un placard à porte plane, des portes de placard noires, un plan de travail en quartz modifié, une crédence blanche, une crédence en carreau de porcelaine, un électroménager noir, îlot, un plan de travail blanc, un sol en bois brun et un sol marron.
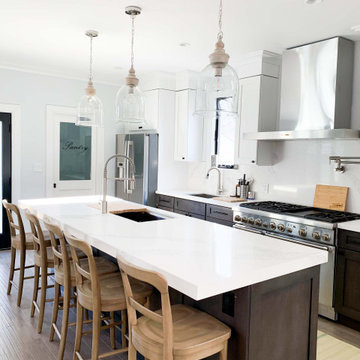
The PLFW 755 features a minimalistic, rectangular design that is a seamless fit in any kitchen. The dual 1100 CFM blower has incredible power, allowing to cook anything from steaks and fish to Indian food or wok-style cooking. This model is also exceptionally flexible with a six-speed blower. You don't have to have the blower on max speed all the time; in fact, you won't often need that power. The lower speeds are popular among our customers – and they are much quieter too! The first three speeds are all under four sones and will be practically undetectable to all your visitors!
Features:
1100 CFM Dual Blower
6 Speed Blower
LED Display Touch Panel
Dishwasher-safe Stainless Steel Baffle Filters
430 Stainless Steel
For more information on the PLFW 750, check out the link below.
https://www.prolinerangehoods.com/catalogsearch/result/?q=plfw%20750
Idées déco de cuisines avec un évier 1 bac et un sol en bois brun
1