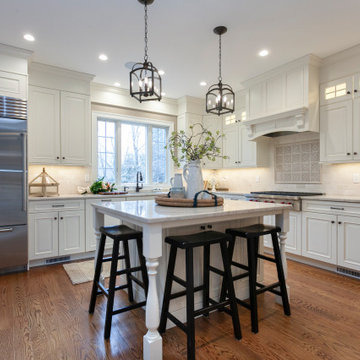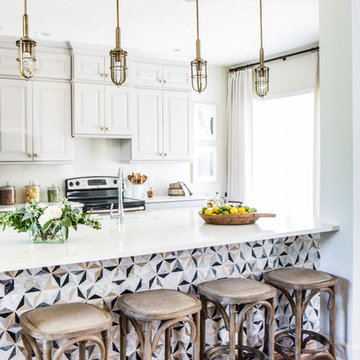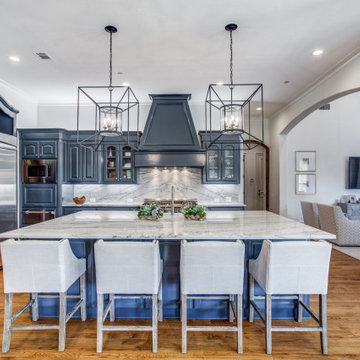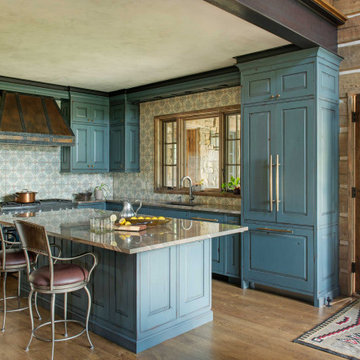Idées déco de cuisines avec un placard avec porte à panneau surélevé et un sol en bois brun
Trier par :
Budget
Trier par:Populaires du jour
1 - 20 sur 48 859 photos

New homeowners wanted to update the kitchen before moving in. KBF replaced all the flooring with a mid-tone plank engineered wood, and designed a gorgeous new kitchen that is truly the centerpiece of the home. The crystal chandelier over the center island is the first thing you notice when you enter the space, but there is so much more to see! The architectural details include corbels on the range hood, cabinet panels and matching hardware on the integrated fridge, crown molding on cabinets of varying heights, creamy granite countertops with hints of gray, black, brown and sparkle, and a glass arabasque tile backsplash to reflect the sparkle from that stunning chandelier.

Idées déco pour une grande cuisine classique en U fermée avec un évier de ferme, un placard avec porte à panneau surélevé, des portes de placard blanches, un plan de travail en quartz modifié, une crédence grise, une crédence en marbre, un électroménager en acier inoxydable, un sol en bois brun, îlot, un sol marron et un plan de travail gris.

Aménagement d'une très grande cuisine classique avec un placard avec porte à panneau surélevé, des portes de placard blanches, une crédence multicolore, un électroménager en acier inoxydable, un sol en bois brun, îlot, un plan de travail en calcaire, une crédence en carreau de porcelaine, un sol marron et un plan de travail beige.

Beautiful grand kitchen, with a classy, light and airy feel. Each piece was designed and detailed for the functionality and needs of the family.
Réalisation d'une très grande cuisine américaine blanche et bois tradition en U avec des portes de placard blanches, une crédence blanche, un électroménager en acier inoxydable, îlot, un sol marron, un plan de travail blanc, un évier encastré, un placard avec porte à panneau surélevé, plan de travail en marbre, une crédence en marbre, un sol en bois brun et un plafond à caissons.
Réalisation d'une très grande cuisine américaine blanche et bois tradition en U avec des portes de placard blanches, une crédence blanche, un électroménager en acier inoxydable, îlot, un sol marron, un plan de travail blanc, un évier encastré, un placard avec porte à panneau surélevé, plan de travail en marbre, une crédence en marbre, un sol en bois brun et un plafond à caissons.

Designed by & photo taken by Rob Rasmussen
Cette photo montre une cuisine américaine chic en L de taille moyenne avec un évier de ferme, un placard avec porte à panneau surélevé, des portes de placard blanches, un plan de travail en granite, une crédence beige, un électroménager en acier inoxydable, un sol en bois brun et îlot.
Cette photo montre une cuisine américaine chic en L de taille moyenne avec un évier de ferme, un placard avec porte à panneau surélevé, des portes de placard blanches, un plan de travail en granite, une crédence beige, un électroménager en acier inoxydable, un sol en bois brun et îlot.

Cette image montre une cuisine traditionnelle en L de taille moyenne avec un évier de ferme, un placard avec porte à panneau surélevé, des portes de placard blanches, un plan de travail en quartz modifié, une crédence blanche, une crédence en carrelage métro, un électroménager en acier inoxydable, un sol en bois brun, un sol marron et un plan de travail blanc.

The concept behind this beautiful traditional kitchen renovation was to enhance existing characteristics of the room. The great natural light, lofted ceiling to the left of the kitchen, creating a light, airy atmosphere. We felt keeping the palette light and clean in terms of cabinetry and backsplash enhanced the warmth of the hardwood flooring.
The style is traditional but timeless. Details like door style, the detailing on the island legs, crown molding, and decorative accents like corbels are what give this beautiful kitchen it’s charm. From each vantage point there is a focal area, like the undermount sink anchored by the perimeter windows and upper cabinetry, the feature area in the backsplash above the cook-top and below the custom hood, and the stunning kitchen island with extended countertop for additional seating.

Cette image montre une cuisine traditionnelle en U avec un évier encastré, un placard avec porte à panneau surélevé, des portes de placard blanches, une crédence blanche, un électroménager en acier inoxydable, un sol en bois brun, îlot, un sol rouge et un plan de travail blanc.

In the kitchen, the use of Kraftmaid cabinetry in a "canvas" finish around the perimeter of the room and an island in "aged river rock" helped achieve both a bright and warm feeling. The ceramic tile backsplash in dove gray and polished quartz countertops in Cambria-Berwyn with an ogee edge complete the space.
Erin Little Photography

Photo by Andrea Behrends
Réalisation d'une cuisine parallèle tradition avec un placard avec porte à panneau surélevé, des portes de placard blanches, un sol en bois brun, une péninsule et un sol marron.
Réalisation d'une cuisine parallèle tradition avec un placard avec porte à panneau surélevé, des portes de placard blanches, un sol en bois brun, une péninsule et un sol marron.

This kitchen was designed by Kathryn in our Braintree showroom. This beautiful kitchen remodel features Showplace raised-panel cabinets with a gray paint, gorgeous Cambria quartz countertops with a pencil edge and full height backsplash, Berenson hardware, and Sub-Zero appliances. Unique features in this kitchen include an extra large island, finished paneling on all visible ends, including the fridge, dishwasher, trash compactor, and ice maker, as well as a custom bench attached to the island with extra storage drawers.
Cabinets: Showplace Chesapeake
Finish: Gun Smoke/Peppercorn Gray Wash (bench)
Counter tops: Cambria Quartz
Color: Brittanicca
Edge: Pencil
Hardware: Berenson Vested Interest

Exemple d'une cuisine ouverte chic en L de taille moyenne avec un évier encastré, un placard avec porte à panneau surélevé, des portes de placard blanches, une crédence blanche, un électroménager en acier inoxydable, un sol en bois brun, îlot, un sol marron et une crédence en carreau de porcelaine.

Photo: Aaron Leitz
Cette image montre une cuisine parallèle traditionnelle de taille moyenne et fermée avec un évier de ferme, un placard avec porte à panneau surélevé, des portes de placard noires, plan de travail en marbre, une crédence blanche, un sol en bois brun, aucun îlot et une crédence en marbre.
Cette image montre une cuisine parallèle traditionnelle de taille moyenne et fermée avec un évier de ferme, un placard avec porte à panneau surélevé, des portes de placard noires, plan de travail en marbre, une crédence blanche, un sol en bois brun, aucun îlot et une crédence en marbre.

Contractor: Mitchell Construction
Photographer: Daniel Cronin
Cette photo montre une grande cuisine chic en bois foncé et L avec un placard avec porte à panneau surélevé, une crédence beige, un électroménager en acier inoxydable, un évier encastré, un plan de travail en granite, un sol en bois brun, îlot et une crédence en travertin.
Cette photo montre une grande cuisine chic en bois foncé et L avec un placard avec porte à panneau surélevé, une crédence beige, un électroménager en acier inoxydable, un évier encastré, un plan de travail en granite, un sol en bois brun, îlot et une crédence en travertin.

Réalisation d'une arrière-cuisine tradition en L avec des portes de placard bleues, une crédence blanche, un plan de travail blanc, un évier encastré, un placard avec porte à panneau surélevé, un plan de travail en quartz modifié, une crédence en quartz modifié, un électroménager en acier inoxydable, un sol en bois brun, aucun îlot et un sol marron.

Beautiful kitchen remodel that included moving the location of appliances and adding a large wall of pantry cabinets. Perimeter cabinets are Simply White with a Soft Gray Glaze. Island cabinet is Chelsea Gray with a Portabella Glaze. Monterrey Tile Company, Chicago Series-South Side porcelain stoneware tile on the backsplash.
Cabinetry includes rollouts, mixer lift, dog food storage, double waste basket rollout, spice pull-outs, corner drawers, custom range hood, blind corner storage, charging station in end cabinet, and double tiered silverware drawer storage. Paneled front appliances. Bosch Induction Cooktop, Zephyr Hood Insert, Bosch Microwave Drawer, Bosch Dishwasher, Bosch Double Oven, Subzero French Door Refrigerator.
General Contracting by Martin Bros. Contracting, Inc.; Cabinetry by Hoosier House Furnishing, LLC; Photography by Marie Martin Kinney.

Фото - Сабухи Новрузов
Cette image montre une cuisine ouverte linéaire urbaine avec un évier de ferme, un placard avec porte à panneau surélevé, des portes de placard rouges, une crédence marron, une crédence en brique, un électroménager en acier inoxydable, un sol en bois brun, aucun îlot, un sol marron, un plan de travail blanc, poutres apparentes et un plafond en bois.
Cette image montre une cuisine ouverte linéaire urbaine avec un évier de ferme, un placard avec porte à panneau surélevé, des portes de placard rouges, une crédence marron, une crédence en brique, un électroménager en acier inoxydable, un sol en bois brun, aucun îlot, un sol marron, un plan de travail blanc, poutres apparentes et un plafond en bois.

Idée de décoration pour une cuisine tradition en L avec un placard avec porte à panneau surélevé, des portes de placard bleues, un électroménager en acier inoxydable, un sol en bois brun, îlot, un sol marron et un plan de travail gris.

Beautiful grand kitchen, with a classy, light and airy feel. Each piece was designed and detailed for the functionality and needs of the family.
Cette photo montre une très grande cuisine américaine blanche et bois chic en U avec un évier encastré, un placard avec porte à panneau surélevé, des portes de placard blanches, plan de travail en marbre, une crédence blanche, une crédence en marbre, un électroménager en acier inoxydable, un sol en bois brun, îlot, un sol marron, un plan de travail blanc et un plafond à caissons.
Cette photo montre une très grande cuisine américaine blanche et bois chic en U avec un évier encastré, un placard avec porte à panneau surélevé, des portes de placard blanches, plan de travail en marbre, une crédence blanche, une crédence en marbre, un électroménager en acier inoxydable, un sol en bois brun, îlot, un sol marron, un plan de travail blanc et un plafond à caissons.

The distressed painted cabinets work to compliment the Tabarka Studio tiles not only in a seemless color scheme but also with the "new but old" rustic style. This kitchen is made complete by the copper overhead hood and steel crown moulding.
Idées déco de cuisines avec un placard avec porte à panneau surélevé et un sol en bois brun
1