Idées déco de cuisines avec un plan de travail en verre recyclé et un sol en bois brun
Trier par :
Budget
Trier par:Populaires du jour
1 - 20 sur 327 photos
1 sur 3
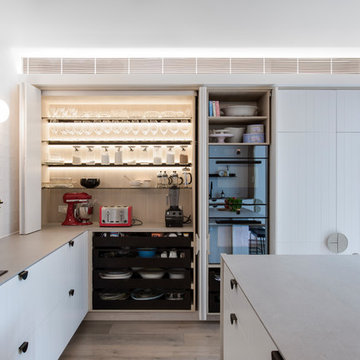
Clean lines conceal a cleverly hidden appliance cabinet.
Image: Nicole England
Cette photo montre une cuisine ouverte tendance en L de taille moyenne avec un évier 2 bacs, des portes de placard blanches, un plan de travail en verre recyclé, une crédence blanche, une crédence en carreau de ciment, un électroménager noir, un sol en bois brun, îlot et un plan de travail gris.
Cette photo montre une cuisine ouverte tendance en L de taille moyenne avec un évier 2 bacs, des portes de placard blanches, un plan de travail en verre recyclé, une crédence blanche, une crédence en carreau de ciment, un électroménager noir, un sol en bois brun, îlot et un plan de travail gris.

Beautiful kitchen remodel that includes bamboo cabinets, recycled glass countertops, recycled glass tile backsplash, and many wonderful amenities for organizing.
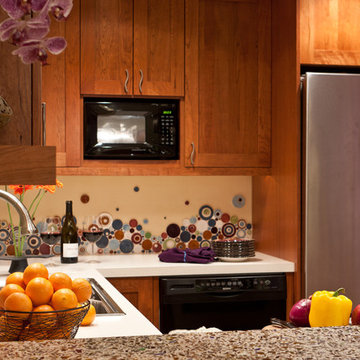
Those white countertops are laminate....very simple and affordable. This choice works very well for this owner, and freed up dollars that we invested in the Vetrazzo concrete and recycled glass countertop and the Mercury Mosaic tile materials. This photo shows a simple GE "Spacesaver" microwave fitted into the upper cabinets. This is a great "reheat and defrost" tool which is how most of us use a microwave.
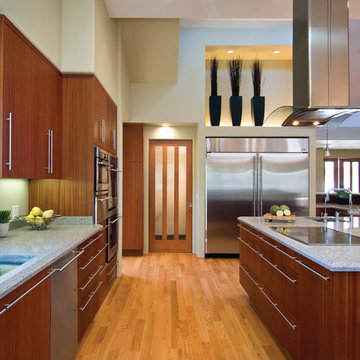
SAPELE | Stockholm | Sienna
Réalisation d'une grande cuisine design en bois brun avec un placard à porte plane, un évier encastré, un plan de travail en verre recyclé, un électroménager en acier inoxydable, un sol en bois brun et îlot.
Réalisation d'une grande cuisine design en bois brun avec un placard à porte plane, un évier encastré, un plan de travail en verre recyclé, un électroménager en acier inoxydable, un sol en bois brun et îlot.

Design by Heather Tissue; construction by Green Goods
Kitchen remodel featuring carmelized strand woven bamboo plywood, maple plywood and paint grade cabinets, custom bamboo doors, handmade ceramic tile, custom concrete countertops
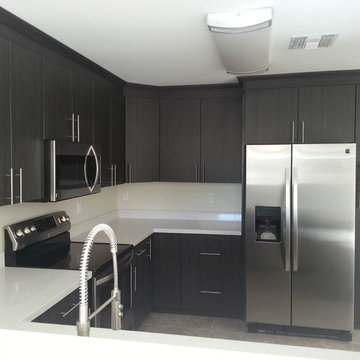
Idée de décoration pour une grande arrière-cuisine en L avec un évier posé, un placard à porte plane, des portes de placard grises, une crédence blanche, une crédence en carreau de verre, un électroménager en acier inoxydable, un sol en bois brun, îlot et un plan de travail en verre recyclé.
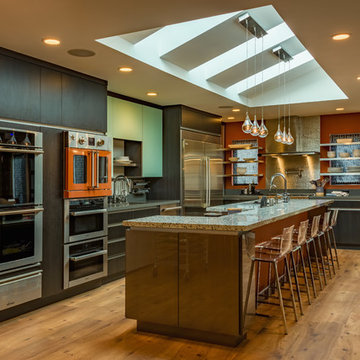
The need for natural light drove the design of this space. The skylight detail became integral part of the design to satisfy the need the of natural light while creating a modern aesthetic as well as a stunning architectural detail. To keep the lights and pendants centered on the island, we designed a pattern of openings and blocking to allow fixtures to mount at the correct spots along the island span.
Photo Credit: Ali Atri Photography

Rustic Elegant kitchen with Cherry Cabinets, Ice-stone counter tops and Hickory floors with a copper range hood.
Idées déco pour une cuisine américaine montagne en U et bois brun de taille moyenne avec un évier de ferme, un placard avec porte à panneau encastré, un plan de travail en verre recyclé, une crédence bleue, une crédence en terre cuite, un électroménager en acier inoxydable, un sol en bois brun, îlot, un sol jaune et un plan de travail bleu.
Idées déco pour une cuisine américaine montagne en U et bois brun de taille moyenne avec un évier de ferme, un placard avec porte à panneau encastré, un plan de travail en verre recyclé, une crédence bleue, une crédence en terre cuite, un électroménager en acier inoxydable, un sol en bois brun, îlot, un sol jaune et un plan de travail bleu.
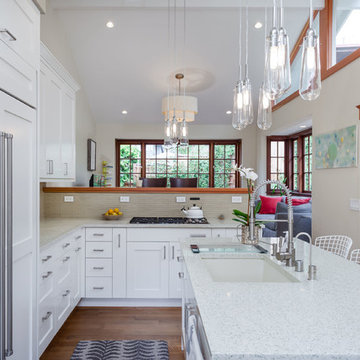
Custom kitchen with wolf and subzero appliances, Icestone counters, glass tile backsplashes, custom cabinets, Sun tunnel skylights, recessed LED lighting

This kitchen renovation features numerous storage options to maximize the small space. These features include a pull out pantry, a blind corner unit, and a spice & oil pull out. Photo by Paul Schraub Photography
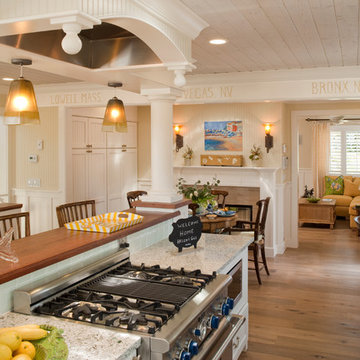
This kitchen has it all - dishwasher drawers, sub-zero built-in refrigerator with over-lay panel, Siberian Oak floors, planked wood ceiling, recycled glass countertops, a two-sided fireplace with French Limestone surround, custom cabinets, specialty paint and a view of the ocean... John Durant Photography, Chereskin Architecture
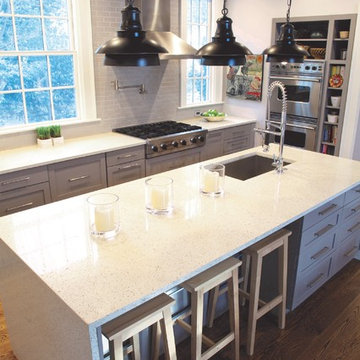
Charlie Gunter Photography
Inspiration pour une grande cuisine ouverte minimaliste en U avec un évier encastré, un placard avec porte à panneau surélevé, des portes de placard grises, un plan de travail en verre recyclé, une crédence grise, une crédence en carrelage métro, un électroménager en acier inoxydable, un sol en bois brun et îlot.
Inspiration pour une grande cuisine ouverte minimaliste en U avec un évier encastré, un placard avec porte à panneau surélevé, des portes de placard grises, un plan de travail en verre recyclé, une crédence grise, une crédence en carrelage métro, un électroménager en acier inoxydable, un sol en bois brun et îlot.
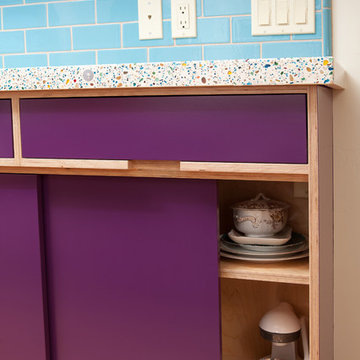
Design by Heather Tissue; construction by Green Goods
Kitchen remodel featuring carmelized strand woven bamboo plywood, maple plywood and paint grade cabinets, custom bamboo doors, handmade ceramic tile, custom concrete countertops
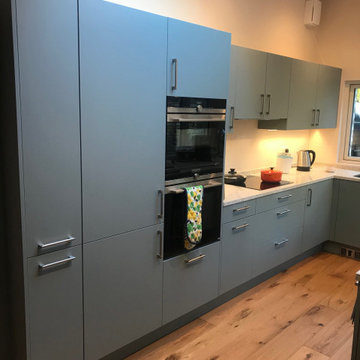
Exemple d'une cuisine moderne en U de taille moyenne avec un évier 2 bacs, un placard à porte plane, des portes de placard bleues, un plan de travail en verre recyclé, une crédence en feuille de verre, un électroménager noir, un sol en bois brun et aucun îlot.
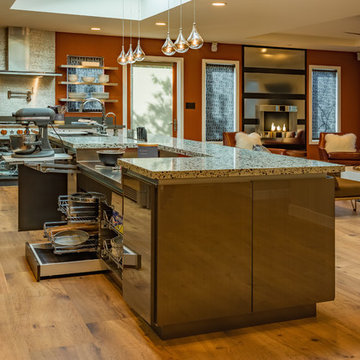
The island contains features such a lift up mixer and baking station allowing our chef to create signature pastries with efficiency and ease. An extra-large professional @GalleySink is a treasured find with many accessory options such as cutting board, strainer and condiment holder. Imbedded in the island countertop is a knife block placed conveniently next to the sink and pastry station. Our homeowner decided to have open pull out drawers for easy access to everyday items such as pots/pans, mixing bowls, and professional bakeware. Hidden in the toe kick is a drawer that stashes a mini folding stepstool for accessing those hard to reach places.
Photo Credit: Ali Atri Photography
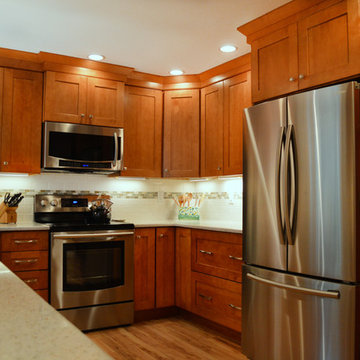
Exemple d'une cuisine américaine chic en U et bois brun de taille moyenne avec un évier de ferme, un placard à porte shaker, un plan de travail en verre recyclé, une crédence blanche, une crédence en carrelage métro, un électroménager en acier inoxydable, un sol en bois brun, aucun îlot et un plan de travail blanc.

This project began with the request to update the existing kitchen of this eclectic waterfront home on Puget Sound. The remodel entailed relocating the kitchen from the front of the house where it was limiting the window space to the back of the house overlooking the family room and dining room. We opened up the kitchen with sliding window walls to create a natural connection to the exterior.
The bold colors were the owner’s vision, and they wanted the space to be fun and inviting. From the reclaimed barn wood floors to the recycled glass countertops to the Teppanyaki grill on the island and the custom stainless steel cloud hood suspended from the barrel vault ceiling, virtually everything was centered on entertaining.
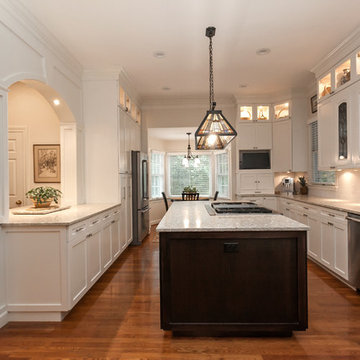
Manufacturer of custom recycled glass counter tops and landscape glass aggregate. The countertops are individually handcrafted and customized, using 100% recycled glass and diverting tons of glass from our landfills. The epoxy used is Low VOC (volatile organic compounds) and emits no off gassing. The newest product base is a high density, UV protected concrete. We now have indoor and outdoor options. As with the resin, the concrete offer the same creative aspects through glass choices.
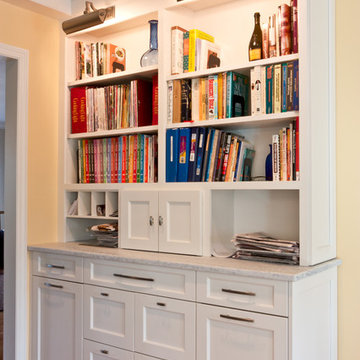
A built in storage and organization center is a great spot to store cookbooks, today's mail, and to charge the whole family's collection of electronics. Gallery lighting highlights the family's favorite objets d'art.
Mike Mroz, Michael Robert Construction
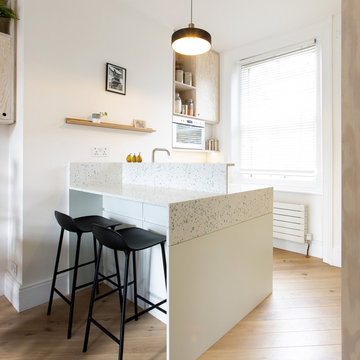
Andy Parsons
Idée de décoration pour une petite cuisine ouverte nordique avec un évier 1 bac, un placard à porte plane, un plan de travail en verre recyclé, une crédence blanche, un électroménager en acier inoxydable, un sol en bois brun, îlot et un plan de travail blanc.
Idée de décoration pour une petite cuisine ouverte nordique avec un évier 1 bac, un placard à porte plane, un plan de travail en verre recyclé, une crédence blanche, un électroménager en acier inoxydable, un sol en bois brun, îlot et un plan de travail blanc.
Idées déco de cuisines avec un plan de travail en verre recyclé et un sol en bois brun
1