Idées déco de cuisines avec une crédence en brique et un sol en bois brun
Trier par :
Budget
Trier par:Populaires du jour
1 - 20 sur 2 787 photos
1 sur 3

PictHouse
Réalisation d'une grande cuisine ouverte parallèle design avec un évier encastré, un plan de travail en inox, un sol en bois brun, un plan de travail gris, un placard à porte plane, des portes de placard grises, une crédence grise, une crédence en brique, un électroménager en acier inoxydable, îlot et un sol marron.
Réalisation d'une grande cuisine ouverte parallèle design avec un évier encastré, un plan de travail en inox, un sol en bois brun, un plan de travail gris, un placard à porte plane, des portes de placard grises, une crédence grise, une crédence en brique, un électroménager en acier inoxydable, îlot et un sol marron.
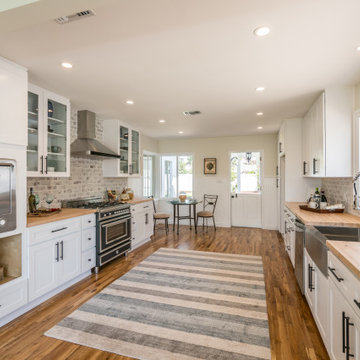
Réalisation d'une grande cuisine ouverte parallèle champêtre avec un évier de ferme, un placard à porte shaker, des portes de placard blanches, un plan de travail en bois, une crédence en brique, un électroménager en acier inoxydable, un sol en bois brun, aucun îlot et un plan de travail marron.
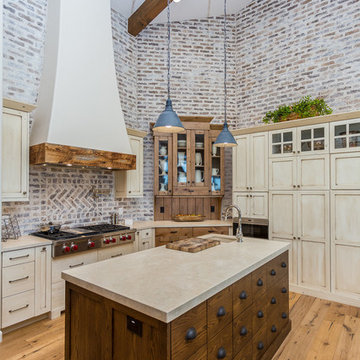
Bella Vita Photography
Cette photo montre une grande cuisine nature avec un évier encastré, un placard à porte shaker, des portes de placard beiges, plan de travail en marbre, une crédence en brique, un électroménager en acier inoxydable, un sol en bois brun, îlot et un plan de travail beige.
Cette photo montre une grande cuisine nature avec un évier encastré, un placard à porte shaker, des portes de placard beiges, plan de travail en marbre, une crédence en brique, un électroménager en acier inoxydable, un sol en bois brun, îlot et un plan de travail beige.

The most notable design component is the exceptional use of reclaimed wood throughout nearly every application. Sourced from not only one, but two different Indiana barns, this hand hewn and rough sawn wood is used in a variety of applications including custom cabinetry with a white glaze finish, dark stained window casing, butcher block island countertop and handsome woodwork on the fireplace mantel, range hood, and ceiling. Underfoot, Oak wood flooring is salvaged from a tobacco barn, giving it its unique tone and rich shine that comes only from the unique process of drying and curing tobacco.
Photo Credit: Ashley Avila

In this kitchen we installed Waypoint Livingspaces cabinets on the perimeter is 702F doorstyle in Painted Hazelnut Glaze and on the island is 650F doorstyle in Cherry Java accented with Amerock Revitilize pulls and Chandler knobs in oil rubbed bronze. On the countertops is Giallo Ornamental 3cm Granite with a 4” backsplash below the microwave area. On the wall behind the range is 2 x 8 Brickwork tile in Terrace color. Kichler Avery 3 pendant lights were installed over the island. A Blanco single bowl sink in Biscotti color with a Moen Waterhill single handle faucet with the side spray was installed. Three 18” time weathered Faux wood beams in walnut color were installed on the ceiling to accent the kitchen.

Inspiration pour une cuisine américaine traditionnelle en L et bois brun de taille moyenne avec un évier posé, un placard à porte shaker, un électroménager en acier inoxydable, un sol en bois brun, une péninsule, un plan de travail en granite, une crédence marron, une crédence en brique et un sol marron.

Wine cooler tucked away in the island
Cette image montre une cuisine américaine encastrable et parallèle traditionnelle de taille moyenne avec des portes de placard bleues, un plan de travail en surface solide, une crédence marron, une crédence en brique, un sol en bois brun, îlot, un sol marron, un plan de travail blanc, un évier de ferme et un placard à porte affleurante.
Cette image montre une cuisine américaine encastrable et parallèle traditionnelle de taille moyenne avec des portes de placard bleues, un plan de travail en surface solide, une crédence marron, une crédence en brique, un sol en bois brun, îlot, un sol marron, un plan de travail blanc, un évier de ferme et un placard à porte affleurante.
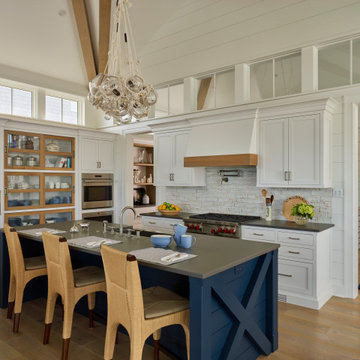
Cette image montre une grande cuisine marine en L avec un placard avec porte à panneau encastré, des portes de placard blanches, une crédence blanche, une crédence en brique, un électroménager en acier inoxydable, un sol en bois brun, îlot, plan de travail noir et un plafond voûté.
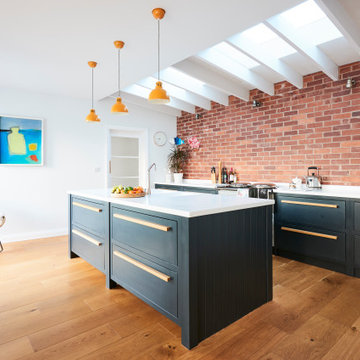
Cette photo montre une grande cuisine parallèle tendance avec un évier intégré, un placard à porte plane, des portes de placard grises, une crédence rouge, une crédence en brique, un sol en bois brun, îlot, un sol beige et un plan de travail blanc.

Cette image montre une grande cuisine bicolore traditionnelle en U avec un évier de ferme, un placard à porte shaker, un plan de travail en quartz modifié, une crédence blanche, une crédence en brique, un électroménager en acier inoxydable, un sol en bois brun, un sol marron, un plan de travail blanc, des portes de placard grises et îlot.

Full First Floor Renovation designed and constructed by Odell Construction. Complete with custom cabinets, Cambria counter tops, recessed shelving, and custom dog feeding station.
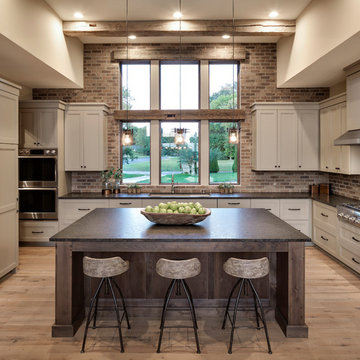
Landmark Photography
Inspiration pour une cuisine chalet en U avec un évier encastré, un placard à porte shaker, des portes de placard beiges, une crédence en brique, un électroménager en acier inoxydable, un sol en bois brun, îlot, un sol marron et fenêtre au-dessus de l'évier.
Inspiration pour une cuisine chalet en U avec un évier encastré, un placard à porte shaker, des portes de placard beiges, une crédence en brique, un électroménager en acier inoxydable, un sol en bois brun, îlot, un sol marron et fenêtre au-dessus de l'évier.

Door Style: 3" Shaker w/ inside bead
Finish: Warm White (Perimeter), Foothills w/ Van Dyke glaze and distressing (Island & Pantry)
Hardware: Jeffery Alexander Lyon (pulls) & Breman (Knobs) DBAC
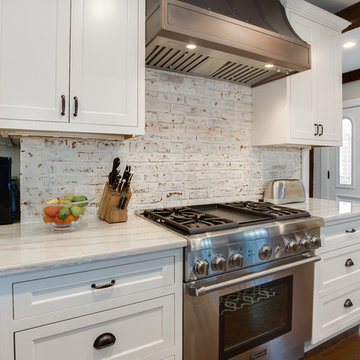
Tony Chabot - photographer
Pellinen Builders - general contractors
Réalisation d'une cuisine ouverte champêtre en L de taille moyenne avec un évier de ferme, un placard à porte affleurante, des portes de placard blanches, un plan de travail en quartz, une crédence blanche, une crédence en brique, un électroménager en acier inoxydable, un sol en bois brun et îlot.
Réalisation d'une cuisine ouverte champêtre en L de taille moyenne avec un évier de ferme, un placard à porte affleurante, des portes de placard blanches, un plan de travail en quartz, une crédence blanche, une crédence en brique, un électroménager en acier inoxydable, un sol en bois brun et îlot.
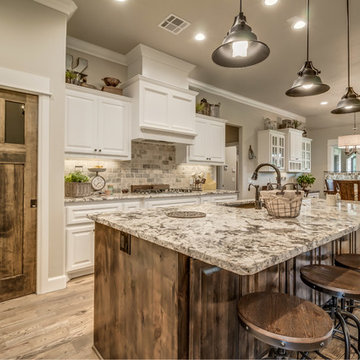
Aménagement d'une cuisine ouverte campagne en L de taille moyenne avec un évier encastré, un placard avec porte à panneau surélevé, des portes de placard blanches, un plan de travail en granite, une crédence grise, une crédence en brique, un électroménager en acier inoxydable, un sol en bois brun et îlot.

Idées déco pour une cuisine américaine linéaire industrielle en bois clair de taille moyenne avec un évier posé, un placard à porte shaker, une crédence grise, une crédence en brique, un électroménager en acier inoxydable, un sol en bois brun, îlot, un sol marron, un plan de travail gris et un plan de travail en béton.
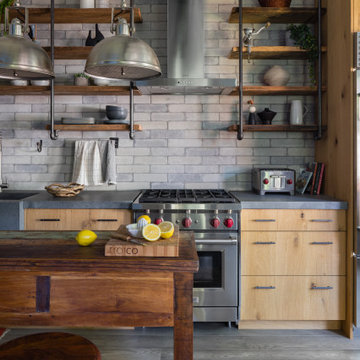
Cette image montre une cuisine américaine linéaire urbaine en bois clair de taille moyenne avec un évier posé, une crédence grise, une crédence en brique, un électroménager en acier inoxydable, un sol en bois brun, îlot, un sol marron, un plan de travail gris, un placard à porte affleurante et un plan de travail en béton.

This focus of this kitchen was to maximize space and finish with the homeowners dream selections of a brick backsplash and butcher block on the island. The mixed use of materials and taking the cabinets and crown molding all the way to the ceiling opened the space for the owner.
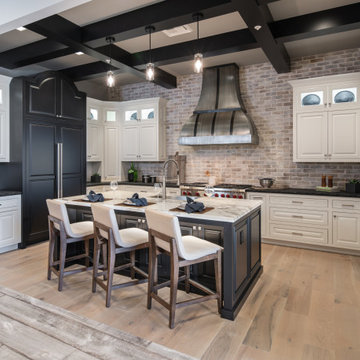
Cette photo montre une cuisine américaine chic en L de taille moyenne avec un évier de ferme, un placard avec porte à panneau surélevé, des portes de placard blanches, un plan de travail en granite, une crédence beige, une crédence en brique, un électroménager en acier inoxydable, un sol en bois brun, îlot, un sol marron et plan de travail noir.
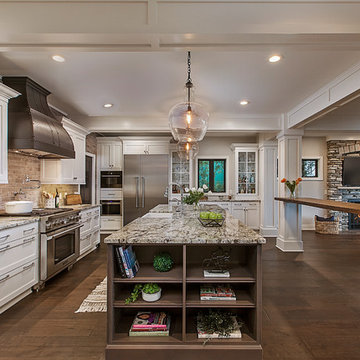
Jeff Garland Photography
Inspiration pour une grande cuisine ouverte traditionnelle en L avec un évier de ferme, des portes de placard blanches, un plan de travail en granite, une crédence grise, une crédence en brique, un électroménager en acier inoxydable, un sol en bois brun, 2 îlots et un plan de travail multicolore.
Inspiration pour une grande cuisine ouverte traditionnelle en L avec un évier de ferme, des portes de placard blanches, un plan de travail en granite, une crédence grise, une crédence en brique, un électroménager en acier inoxydable, un sol en bois brun, 2 îlots et un plan de travail multicolore.
Idées déco de cuisines avec une crédence en brique et un sol en bois brun
1