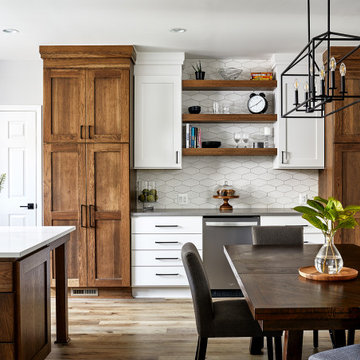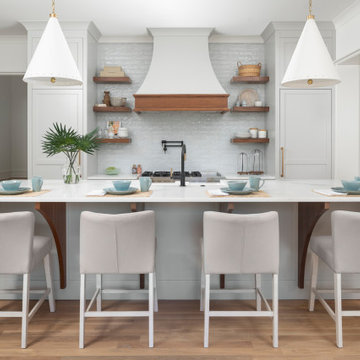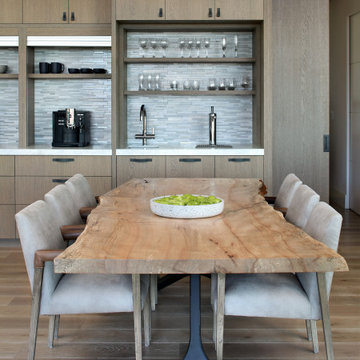Idées déco de cuisines avec un sol en bois brun
Trier par :
Budget
Trier par:Populaires du jour
141 - 160 sur 344 383 photos

Réalisation d'une cuisine américaine parallèle et encastrable minimaliste avec un évier 2 bacs, un placard à porte plane, des portes de placard noires, une crédence noire, un sol en bois brun, îlot, un sol marron, plan de travail noir et plafond verrière.

Idée de décoration pour une grande cuisine bicolore tradition en L et bois brun avec un évier encastré, un placard à porte shaker, un plan de travail en bois, une crédence verte, un électroménager en acier inoxydable, un sol en bois brun, îlot, fenêtre et fenêtre au-dessus de l'évier.

A modern kitchen with white slab front cabinets, chrome hardware and walnut flooring and accents. Industrial style globe pendant lights hang above the extra long island. Stainless steel and paneled appliances and open shelving to store dishes and other kitchenware. White subway tile and ceiling shiplap.

TRANSITIONAL KITCHEN
Idées déco pour une très grande cuisine américaine parallèle classique en bois clair avec un évier de ferme, un placard à porte affleurante, un plan de travail en calcaire, une crédence marron, une crédence en carrelage de pierre, un électroménager en acier inoxydable, un sol en bois brun et îlot.
Idées déco pour une très grande cuisine américaine parallèle classique en bois clair avec un évier de ferme, un placard à porte affleurante, un plan de travail en calcaire, une crédence marron, une crédence en carrelage de pierre, un électroménager en acier inoxydable, un sol en bois brun et îlot.

Dawn Burkhart
Exemple d'une cuisine nature en bois brun de taille moyenne avec un évier de ferme, un placard à porte shaker, un plan de travail en quartz modifié, une crédence blanche, une crédence en mosaïque, un électroménager en acier inoxydable, un sol en bois brun et îlot.
Exemple d'une cuisine nature en bois brun de taille moyenne avec un évier de ferme, un placard à porte shaker, un plan de travail en quartz modifié, une crédence blanche, une crédence en mosaïque, un électroménager en acier inoxydable, un sol en bois brun et îlot.

Exemple d'une cuisine chic en L avec un évier encastré, des portes de placard noires, une crédence blanche, une crédence en dalle de pierre, un électroménager blanc, un sol en bois brun, îlot, un sol marron et un plan de travail gris.

This kitchen originally had a long island that the owners needed to walk around to access the butler’s pantry, which was a major reason for the renovation. The island was separated in order to have a better traffic flow – with one island for cooking with a prep sink and the second offering seating and storage. 2″ thick mitered honed Stuario Gold marble countertops are accented by soft satin brass hardware, while the backsplash is a unique jet-cut white marble in an arabesque pattern. The perimeter inset cabinetry is painted a soft white. while the islands are a warm grey. The window wall features a 5-foot-long stone farm sink with two faucets, while a 60″ range and two full 30″ ovens are located on the opposite wall. A custom hood with elegant, gentle sloping lines is embellished with a hammered antique brass collar and antique pewter rivets.

This young family wanted to update their kitchen and loved getting away to the coast. We tried to bring a little of the coast to their suburban Chicago home. The statement pantry doors with antique mirror add a wonderful element to the space. The large island gives the family a wonderful space to hang out, The custom "hutch' area is actual full of hidden outlets to allow for all of the electronics a place to charge.
Warm brass details and the stunning tile complete the area.

The homeowner's wide range of tastes coalesces in this lovely kitchen and mudroom. Vintage, modern, English, and mid-century styles form one eclectic and alluring space. Rift-sawn white oak cabinets in warm almond, textured white subway tile, white island top, and a custom white range hood lend lots of brightness while black perimeter countertops and a Laurel Woods deep green finish on the island and beverage bar balance the palette with a unique twist on farmhouse style.

The kitchen island painted in Sherwin Williams, ""Navel", boldly contrasts the stark white perimeter cabinets. By eliminating the formal dining room, we were able to incorporate a pantry and home office.

The kitchen pantry is a camouflaged, surprising feature and fun topic of discussion. Its entry is created using doors fabricated from the cabinets.
Idée de décoration pour une grande arrière-cuisine grise et blanche minimaliste en U avec un évier encastré, un placard à porte shaker, des portes de placard blanches, un plan de travail en quartz modifié, une crédence grise, une crédence en marbre, un électroménager en acier inoxydable, un sol en bois brun, 2 îlots, un sol marron et un plan de travail blanc.
Idée de décoration pour une grande arrière-cuisine grise et blanche minimaliste en U avec un évier encastré, un placard à porte shaker, des portes de placard blanches, un plan de travail en quartz modifié, une crédence grise, une crédence en marbre, un électroménager en acier inoxydable, un sol en bois brun, 2 îlots, un sol marron et un plan de travail blanc.

Idée de décoration pour une cuisine ouverte vintage en L et bois brun de taille moyenne avec un évier encastré, un placard à porte plane, un plan de travail en quartz modifié, une crédence multicolore, une crédence en céramique, un électroménager en acier inoxydable, un sol en bois brun, îlot, un sol marron, un plan de travail blanc et un plafond décaissé.

The kitchen in this Mid Century Modern home is a true showstopper. The designer expanded the original kitchen footprint and doubled the kitchen in size. The walnut dividing wall and walnut cabinets are hallmarks of the original mid century design, while a mix of deep blue cabinets provide a more modern punch. The triangle shape is repeated throughout the kitchen in the backs of the counter stools, the ends of the waterfall island, the light fixtures, the clerestory windows, and the walnut dividing wall.

Project Developer John Audet
Designer Kate Adams
Photography by Stacy Zarin Goldberg
Exemple d'une cuisine américaine chic de taille moyenne avec un électroménager en acier inoxydable, un sol en bois brun et îlot.
Exemple d'une cuisine américaine chic de taille moyenne avec un électroménager en acier inoxydable, un sol en bois brun et îlot.

Before renovating, this bright and airy family kitchen was small, cramped and dark. The dining room was being used for spillover storage, and there was hardly room for two cooks in the kitchen. By knocking out the wall separating the two rooms, we created a large kitchen space with plenty of storage, space for cooking and baking, and a gathering table for kids and family friends. The dark navy blue cabinets set apart the area for baking, with a deep, bright counter for cooling racks, a tiled niche for the mixer, and pantries dedicated to baking supplies. The space next to the beverage center was used to create a beautiful eat-in dining area with an over-sized pendant and provided a stunning focal point visible from the front entry. Touches of brass and iron are sprinkled throughout and tie the entire room together.
Photography by Stacy Zarin

Cette photo montre une grande cuisine chic en L et bois clair avec un évier de ferme, une crédence multicolore, un électroménager en acier inoxydable, un sol en bois brun, un sol marron, un plan de travail blanc, poutres apparentes et un placard avec porte à panneau encastré.

Aménagement d'une cuisine américaine parallèle campagne avec un placard à porte shaker, des portes de placard blanches, une crédence blanche, un sol en bois brun, îlot, un sol marron, un plan de travail blanc et poutres apparentes.

Idée de décoration pour une grande cuisine ouverte encastrable marine en L avec un évier de ferme, des portes de placard grises, plan de travail en marbre, une crédence bleue, une crédence en carreau de verre, un sol en bois brun, îlot, un sol marron et un plan de travail blanc.

This expansive Victorian had tremendous historic charm but hadn’t seen a kitchen renovation since the 1950s. The homeowners wanted to take advantage of their views of the backyard and raised the roof and pushed the kitchen into the back of the house, where expansive windows could allow southern light into the kitchen all day. A warm historic gray/beige was chosen for the cabinetry, which was contrasted with character oak cabinetry on the appliance wall and bar in a modern chevron detail. Kitchen Design: Sarah Robertson, Studio Dearborn Architect: Ned Stoll, Interior finishes Tami Wassong Interiors
Idées déco de cuisines avec un sol en bois brun
8
