Idées déco de cuisines avec un sol en bois brun
Trier par :
Budget
Trier par:Populaires du jour
1 - 20 sur 210 photos
1 sur 3

Aménagement d'une arrière-cuisine en U de taille moyenne avec un évier posé, des portes de placard grises, un sol en bois brun, aucun îlot, un placard sans porte, un plan de travail en surface solide, une crédence blanche et une crédence en carrelage métro.

This Kitchen was carved out of a former Maids Room and Pantry in order to provide an "open-concept" Kitchen/Family Room which opens into a Living/Dining Room. While the spaces are all open to one another, each is defined separately to maintain the pre-war character of the apartment. In this instance, the peninsula is contained within a large cased opening which also incorporates custom storage cabinets.
Photo by J. Nefsky

Cette image montre une grande cuisine encastrable design en L et bois clair fermée avec un évier encastré, un placard à porte plane, une crédence blanche, un sol en bois brun, aucun îlot, un plan de travail en verre et une crédence en carreau de verre.
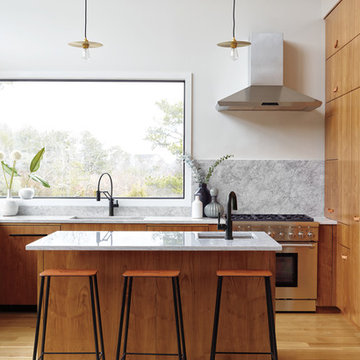
Exemple d'une cuisine tendance en U et bois brun avec un évier encastré, un placard à porte plane, une crédence blanche, un électroménager en acier inoxydable, un sol en bois brun, îlot et un sol marron.

In this 1905 Tudor home, the intent of this design was to take advantage of the classic architecture of the home and incorporate modern conveniences.
Located in the Joseph Berry Subdivision in Detroit, this stellar home presented several design challenges. The most difficult challenge to overcome was the 11” slope from one end of the kitchen to the other, caused by 110 years of settling. All new floor joists were installed and the floor by the side door was then recessed down one step. This created a cozy nook when you first enter the kitchen. A tiered ceiling with strategically planned cabinetry heights and crown molding concealed the slope of the walls at the ceiling level.
The second challenge in this historic home was the awkward foot print of the kitchen. It’s likely that this kitchen had a butler’s pantry originally. However it was remodeled sometime in the 70’s and all original character was erased. Clever pantry storage was added to an awkward corner creating a space that mimicked the essence of a butler’s pantry, while providing storage desired in kitchens today.
Keeping the large footprint of the kitchen presented obstacles with the working triangle; the distance from the sink to the cooktop is several feet. The solution was installation of a pot filler over the cooktop that added convenience and elegance (not sure about this word). Not everything in this project was a challenge; the discovery of a brick chimney hiding behind plaster was a welcome surprise and brought character back honoring the historic charm of this beautiful home.
Kitchen Designer: Rebekah Tull of Whiski Kitchen Design Studio
Remodeling Contractor: Renaissance Restorations, Inc.
Counter Top Fabricator: Lakeside Solid Surfaces - Cambria
Cabinetry: Legacy Crafted Cabinets
Photographer: Shermin Photography
Lighting: Rejuvenation
Tile: TileBar.com

Needless to say, this kitchen is a cook’s dream. With an oversized peninsula, there is plenty of space to create tasteful confections. They added another element of interest to their design by mitering the edges of their countertop, creating the look of a thicker slab and adding a nice focal point to the space. Pulling the whole look together, they complemented the sea pearl quartzite countertop beautifully with the use of grey subway tile.
Cabinets were custom built by Chandler in a shaker style with narrow 2" recessed panel and painted in a sherwin williams paint called silverplate in eggshell finish. The hardware was ordered through topknobs in the pennington style, various sizes used.
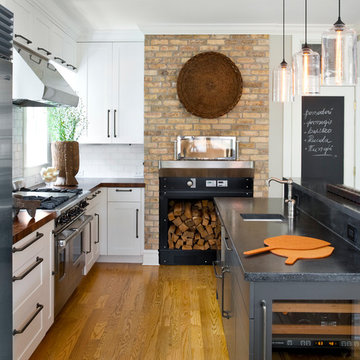
Idée de décoration pour une cuisine tradition en L de taille moyenne avec un évier 1 bac, un placard à porte shaker, des portes de placard blanches, une crédence blanche, une crédence en carrelage métro, un électroménager en acier inoxydable, un sol en bois brun, îlot et un plan de travail en bois.

“The kitchen was slightly too small to allow a typical kitchen island with a worktop run on one side and a storage run on the other” says Griem. “We worked closely with Bulthaup who created a bespoke slim 600mm wide bar with a solid walnut top which also houses a microwave and storage at one end with a slender column support at the other, The room feels light and spacious because we left the space under the top empty and stopped before the wall so no-one can walk around the island completely. I was very pleased how Bulthaup integrated a 430mm wine fridge at the end of the storage run”.
Photography: Philip Vile
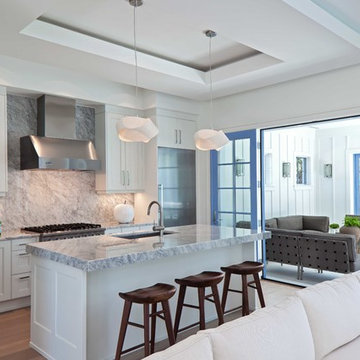
Lori Hamilton
Cette photo montre une cuisine ouverte parallèle exotique avec un évier encastré, un placard avec porte à panneau encastré, des portes de placard blanches, une crédence blanche, un électroménager en acier inoxydable, un sol en bois brun et îlot.
Cette photo montre une cuisine ouverte parallèle exotique avec un évier encastré, un placard avec porte à panneau encastré, des portes de placard blanches, une crédence blanche, un électroménager en acier inoxydable, un sol en bois brun et îlot.
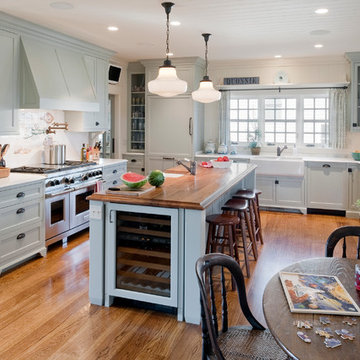
Idée de décoration pour une grande cuisine américaine encastrable marine en U avec un évier de ferme, un placard à porte shaker, des portes de placard grises, une crédence blanche, un plan de travail en bois, un sol en bois brun et îlot.
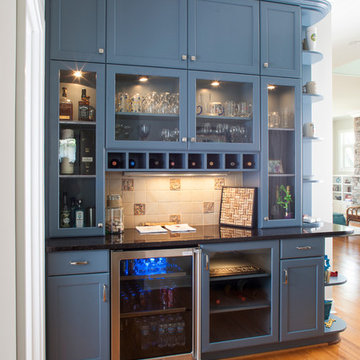
Aménagement d'une cuisine classique de taille moyenne avec un placard avec porte à panneau encastré, une crédence beige, un sol en bois brun, une crédence en céramique, un électroménager en acier inoxydable, un sol marron, des portes de placard bleues et plan de travail noir.

Photo Credit: Roger Turk
Idées déco pour une cuisine américaine encastrable classique en L de taille moyenne avec un évier encastré, des portes de placard blanches, un plan de travail en stéatite, un placard à porte shaker, un sol en bois brun, îlot, une crédence multicolore, une crédence en mosaïque et un sol marron.
Idées déco pour une cuisine américaine encastrable classique en L de taille moyenne avec un évier encastré, des portes de placard blanches, un plan de travail en stéatite, un placard à porte shaker, un sol en bois brun, îlot, une crédence multicolore, une crédence en mosaïque et un sol marron.

A European-California influenced Custom Home sits on a hill side with an incredible sunset view of Saratoga Lake. This exterior is finished with reclaimed Cypress, Stucco and Stone. While inside, the gourmet kitchen, dining and living areas, custom office/lounge and Witt designed and built yoga studio create a perfect space for entertaining and relaxation. Nestle in the sun soaked veranda or unwind in the spa-like master bath; this home has it all. Photos by Randall Perry Photography.
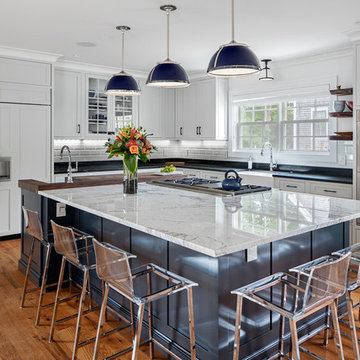
Flush Inset cabinetry with shaker style doors & drawers. Perimeter cabinetry paint finish in Putty, Island cabinetry paint finish in Navy by Brookhaven Cabinetry . Soapstone countertops on the perimeter and Marble countertop on the island with a 3" thick Walnut countertop section. Flooring and furnishings, by others. Renovation and Design selections per ARC Design Group and Tim Sack, Interior Designer. Photography by Flagship Photo
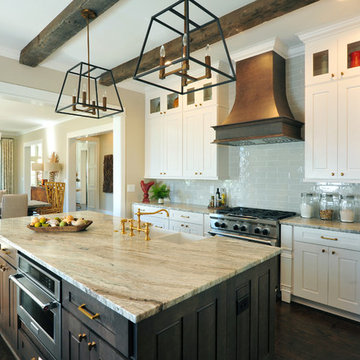
Our Town Plans photo by Todd Stone
Aménagement d'une cuisine ouverte parallèle classique de taille moyenne avec un évier de ferme, plan de travail en marbre, une crédence grise, une crédence en carrelage métro, un électroménager en acier inoxydable, un sol en bois brun, un placard à porte affleurante et îlot.
Aménagement d'une cuisine ouverte parallèle classique de taille moyenne avec un évier de ferme, plan de travail en marbre, une crédence grise, une crédence en carrelage métro, un électroménager en acier inoxydable, un sol en bois brun, un placard à porte affleurante et îlot.
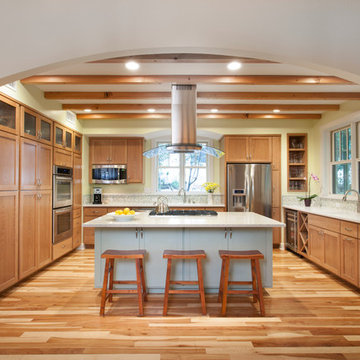
Whit Preston
Aménagement d'une cuisine ouverte classique en bois clair et U de taille moyenne avec une crédence en mosaïque, un évier 2 bacs, un plan de travail en quartz modifié, une crédence multicolore, un électroménager en acier inoxydable, un sol en bois brun et îlot.
Aménagement d'une cuisine ouverte classique en bois clair et U de taille moyenne avec une crédence en mosaïque, un évier 2 bacs, un plan de travail en quartz modifié, une crédence multicolore, un électroménager en acier inoxydable, un sol en bois brun et îlot.
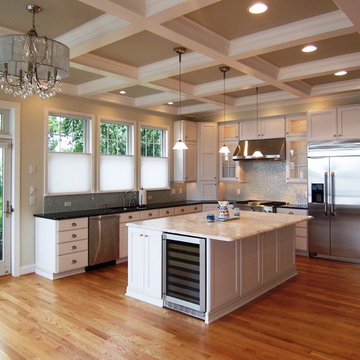
Réalisation d'une cuisine ouverte tradition en L de taille moyenne avec un électroménager en acier inoxydable, des portes de placard blanches, une crédence en mosaïque, un placard à porte shaker, un plan de travail en quartz modifié, un évier encastré, une crédence blanche, un sol en bois brun et îlot.
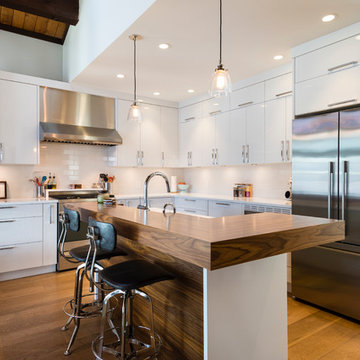
This house overlooking the Burrard inlet in Port Moody was re-created for homeowners who wished to stay for their love of the Cliffside location. The space is full of intrigue and inspiration for its artistic owners, with yet another piece of oceanic whimsy around each turn. Natural light floods the sitting area and dining room, spilling up into the kitchen of the split level greatroom space. A towering stone fireplace offsets the warm wood floor and white high gloss kitchen cabinets. The circular windows repeated throughout the home bring balance and a softened touch to the marine industry expression of the dark wooden post and beam structure. Downstairs media and games rooms provide space in this family home for everyone to find solace for something they enjoy… when they are not taking in the spectacular views from the home’s ocean facing patio.
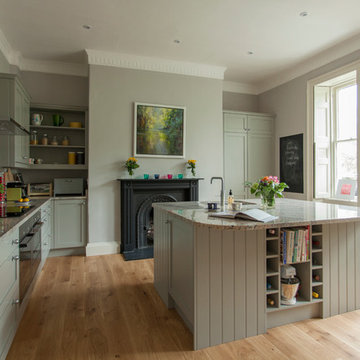
Cette image montre une cuisine américaine traditionnelle avec un évier encastré, un placard à porte shaker, des portes de placard grises, un plan de travail en granite, une crédence en dalle de pierre, un électroménager en acier inoxydable, un sol en bois brun et îlot.
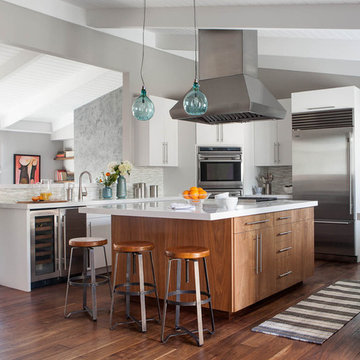
Cette image montre une cuisine américaine bicolore design en U et bois brun de taille moyenne avec un électroménager en acier inoxydable, un placard à porte plane, un plan de travail en quartz modifié, une crédence blanche, une crédence en carreau de verre, un sol en bois brun et îlot.
Idées déco de cuisines avec un sol en bois brun
1