Idées déco de cuisines avec un évier intégré et parquet clair
Trier par :
Budget
Trier par:Populaires du jour
1 - 20 sur 6 830 photos
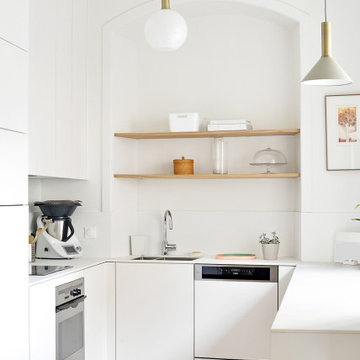
Idées déco pour une cuisine ouverte encastrable contemporaine en U de taille moyenne avec un évier intégré, des portes de placard blanches, un plan de travail en surface solide, une crédence blanche, parquet clair et un plan de travail blanc.

shoootin
Idée de décoration pour une grande cuisine ouverte design en L avec des portes de placards vertess, aucun îlot, un évier intégré, un placard à porte plane, une crédence blanche, un électroménager noir, parquet clair, un plan de travail blanc et un sol marron.
Idée de décoration pour une grande cuisine ouverte design en L avec des portes de placards vertess, aucun îlot, un évier intégré, un placard à porte plane, une crédence blanche, un électroménager noir, parquet clair, un plan de travail blanc et un sol marron.
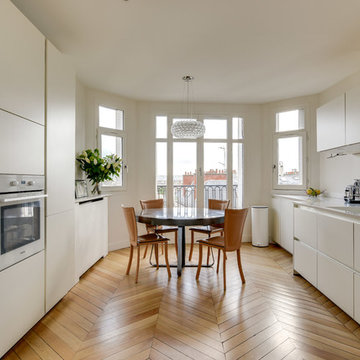
Dans une ancienne bibliothèque avec ses boiseries fleuries et son parquet en pointe de Hongrie, nous avons installé la cuisine face au salon. Les portes vitrées ont été remplacées par une porte verrière à galandage. La cheminée pas très esthétique a été déposée. Nous avons intégré le conduit de cheminée à l'espace du plan de travail pour minimiser l'impact du décroché. La rotonde a été mise à profit avec cette table ronde. Nous avons conservé le parquet, poncé et vitrifié en naturel mat pour lui apporter un côté plus contemporain. Les façades blanches et l'électroménager encastré s'effacent pour laisser la place à la vue illimitée.
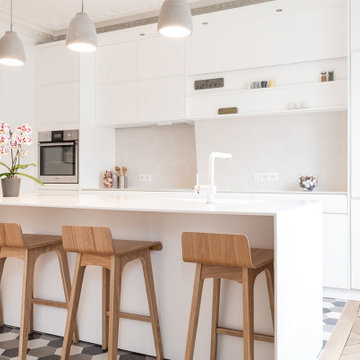
Exemple d'une cuisine tendance de taille moyenne et fermée avec un sol beige, un évier intégré, un placard à porte affleurante, des portes de placard blanches, un plan de travail en surface solide, une crédence beige, une crédence en céramique, un électroménager blanc, parquet clair, îlot et un plan de travail blanc.

Au cœur de ce projet, la création d’un espace de vie centré autour de la cuisine avec un îlot central permettant d’adosser une banquette à l’espace salle à manger.
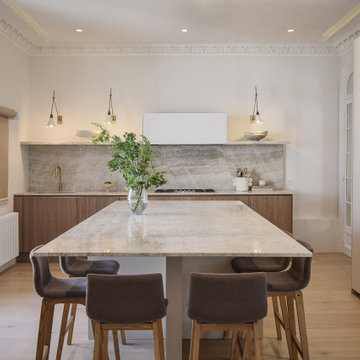
Inspiration pour une grande cuisine ouverte encastrable et haussmannienne design en bois foncé avec un évier intégré, un placard à porte plane, plan de travail en marbre, une crédence blanche, une crédence en marbre, parquet clair, îlot et un plan de travail blanc.
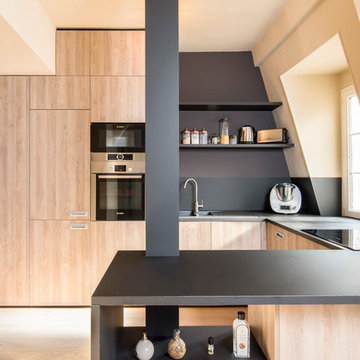
Guillaume Brière
Cette photo montre une cuisine encastrable scandinave en U et bois clair avec un évier intégré, un placard à porte plane, une crédence noire, parquet clair, une péninsule et plan de travail noir.
Cette photo montre une cuisine encastrable scandinave en U et bois clair avec un évier intégré, un placard à porte plane, une crédence noire, parquet clair, une péninsule et plan de travail noir.
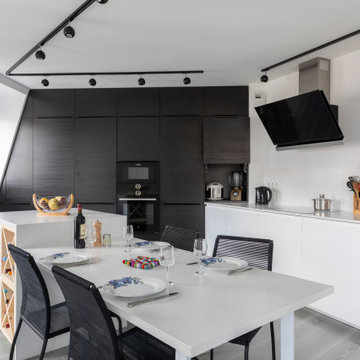
Aménagement d'une cuisine ouverte contemporaine en L de taille moyenne avec un évier intégré, un placard à porte affleurante, des portes de placard blanches, un plan de travail en quartz, une crédence blanche, une crédence en céramique, un électroménager noir, parquet clair, îlot, un sol gris et un plan de travail blanc.
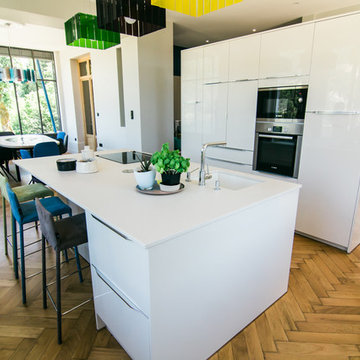
Caroline Neirynck
Idées déco pour une cuisine ouverte parallèle contemporaine avec un évier intégré, parquet clair et îlot.
Idées déco pour une cuisine ouverte parallèle contemporaine avec un évier intégré, parquet clair et îlot.

Suite à une nouvelle acquisition cette ancien duplex a été transformé en triplex. Un étage pièce de vie, un étage pour les enfants pré ado et un étage pour les parents. Nous avons travaillé les volumes, la clarté, un look à la fois chaleureux et épuré
Ici nous avons proposé une cuisine toute en discrétion bien qu optimisée pour son utilisation. Toute en harmonie avec le salon
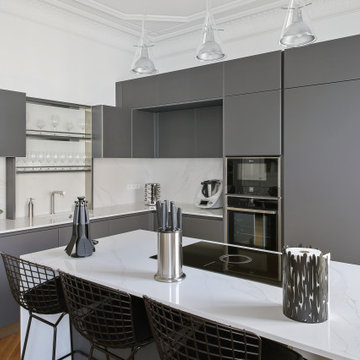
Idées déco pour une grande cuisine américaine encastrable, haussmannienne et grise et blanche scandinave en L avec un évier intégré, des portes de placard grises, un plan de travail en quartz, une crédence blanche, une crédence en quartz modifié, parquet clair, îlot et un plan de travail blanc.

Optimisation des rangements dans le couloir. Cuisine réalisé sur mesure avec des matériaux bruts pour une ambiance raffinée. Salle de bain épurée et moderne.
Changement du sol, choix des couleurs, choix du mobilier. Suivi de chantier et présence durant la réception du chantier.

Réalisation d'une cuisine sur mesure / panneaux en bois contre-plaqué teinté/ plan de travail en marbre / placards intégrés
Aménagement d'une cuisine américaine contemporaine avec un évier intégré, plan de travail en marbre, une crédence noire, une crédence en marbre, parquet clair, un sol beige et plan de travail noir.
Aménagement d'une cuisine américaine contemporaine avec un évier intégré, plan de travail en marbre, une crédence noire, une crédence en marbre, parquet clair, un sol beige et plan de travail noir.
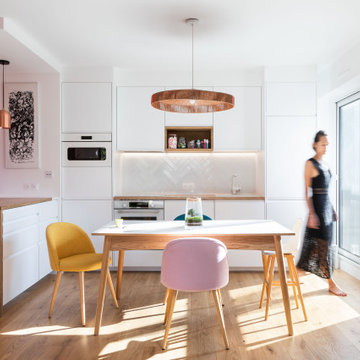
Cuisine ouverte avec coin bar. Esprit épuré, blanc et lumineux.
Idées déco pour une grande cuisine américaine contemporaine avec un évier intégré, un placard à porte affleurante, des portes de placard blanches, un plan de travail en bois, une crédence blanche, une crédence en céramique, un électroménager blanc, parquet clair, un sol marron et un plan de travail marron.
Idées déco pour une grande cuisine américaine contemporaine avec un évier intégré, un placard à porte affleurante, des portes de placard blanches, un plan de travail en bois, une crédence blanche, une crédence en céramique, un électroménager blanc, parquet clair, un sol marron et un plan de travail marron.

Inspiration pour une petite cuisine ouverte design en U avec un évier intégré, un placard à porte plane, des portes de placard beiges, un plan de travail en surface solide, une crédence blanche, un électroménager noir, parquet clair, aucun îlot et un plan de travail jaune.

Our clients were seeking a classic and stylish Shaker kitchen with a contemporary edge, to complement the architecture of their five-year-old house, which features a modern beamed ceiling and herringbone flooring. They also wanted a kitchen island to include banquette seating surrounding one end of a large industrial-style dining table with an Ash wooden table top that our clients already owned. We designed the main run of in frame cabinetry with a classic cornice to completely fit within the recessed space along the back wall behind the island, which is hand-painted in Stewkey Blue by Farrow & Ball. This includes a central inglenook and an overmantel that conceals a Siemens canopy extractor hood above a white Everhot range cooker. Overhead cabinets and undercounter storage cupboards were included within the design, together with oak dovetailed deep drawer storage boxes. A Samsung American-style fridge freezer was also integrated within the run. A 30mm thick quartz worktop in Tuscany colourway extends on either side of the range cooker and this is repeated on the kitchen island as well, with an overhang on both sides of the u-shaped design to accommodate bar stools beneath. In the centre of the island, we created u-shaped banquette seating upholstered in grey velvet to surround one end of the large rectangular dining table. To store their collection of fine wines, we specified two undercounter wine conditioners by Miele to fit within each end of the island to store reds, whites and Champagnes. Along the length of the island, facing the Everhot is a large ceramic double-bowl Belfast sink by Shaws of Darwen and a Quooker Cube tap, providing hot, cold, boiling and sparkling water. On the task side of the island, two 60cm dishwashers by Miele are integrated at either end of the cabinetry together with storage for pull-out bins and utility items.
On a further run to the left of the island, we designed and made a large Shaker two-door pantry larder, hand-painted in All White by Farrow & Ball and featuring deep dovetail drawer boxes beneath. Extending on either side of the pantry is natural oak contemporary open shelving to mix with the traditional design of the kitchen. A further freestanding cabinet with a natural solid oak top was handmade to sit beneath the client’s wall-mounted television. Cup handles and knobs are all brushed brass by Crofts and Assinder, with matching brass butt hinges.

A complete house renovation for an Interior Stylist and her family. Dreamy. The essence of these pieces of bespoke furniture: natural beauty, comfort, family, and love.
Custom cabinetry was designed and made for the Kitchen, Utility, Boot, Office and Family room.

This open plan space is split into segments using the long and narrow kitchen island and the dining table. It is clear to see how each of these spaces can have different uses.

This 1950s Fairfax home underwent a dramatic transformation with clean, modern lines and warm and stylish midcentury modern touches. The floor plan was opened up to create an open plan kitchen and dining room.

Built in 1949, this Edina home had a strong horizontal presence on the site, but through subsequent renovations the overall massing was lacking clarity and refinement and the entry was diminutive and uninviting. The roof and siding materials were aging, and important interior spaces were cramped and closed in. The house needed better light, better connection internally and out, and exterior updates to clarify and enhance the strengths of the home.
The primary design evolved out of a celebration of the existing horizontality of the home and a recognition that a bigger home was not needed. By layering materiality and color, a new identity was created. A new cedar entry canopy slips out from under the previous roof line, extending further towards the street. This added warmth at the entry is echoed along the facade, creating a graceful rhythm and texture. The previous additions were re-clad with a darker material palette in order to anchor and unify the ends of the home. As the grade slopes down towards the back yard, horizontal bands are exposed, revealing the layering top to bottom. Combined, these few shifts in color and materiality allowed for a complete transformation of the home.
The interior is reflective of the material and color palette used outside. The main living spaces are opened up and connected while strengthening the original symmetry of the more formal linear alignment of rooms. A whole new kitchen relocates the center of the home and makes more fluid the daily life of this young family. The house is fully transformed inside and out, all without adding more square feet.
Project Team:
Ben Awes, AIA, Principal-in-Charge
Nate Dodge
Idées déco de cuisines avec un évier intégré et parquet clair
1