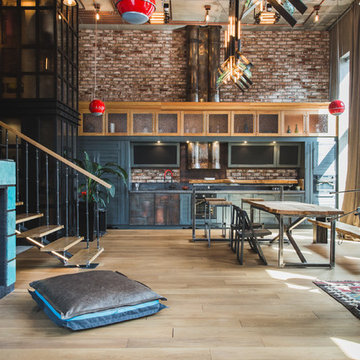Idées déco de cuisines avec parquet clair
Trier par :
Budget
Trier par:Populaires du jour
1 - 20 sur 44 photos
1 sur 4

La transparence du lustre de cuisine, était nécessaire pour ne pas fermer la vision complète de l'espace.
Ampoule à filaments couleur chaude obligatoire, pour faire scintiller l'ensemble la nuit tombée.
Inspiration pour une cuisine ouverte linéaire marine avec des portes de placard blanches, plan de travail en marbre, une crédence bleue, une crédence en mosaïque, parquet clair, 2 îlots et un placard avec porte à panneau encastré.
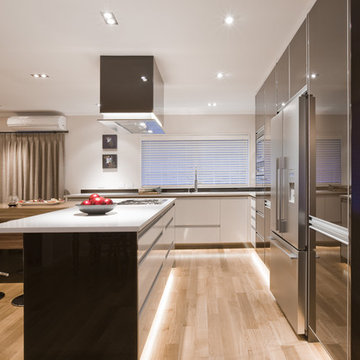
Réalisation d'une grande cuisine américaine design en L avec un électroménager en acier inoxydable, un placard à porte plane, des portes de placard marrons, un évier encastré, parquet clair et îlot.
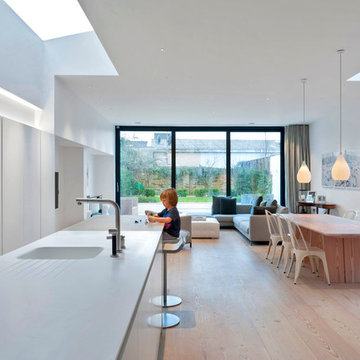
Aménagement d'une cuisine contemporaine avec îlot, des portes de placard blanches, un électroménager en acier inoxydable, un évier intégré et parquet clair.
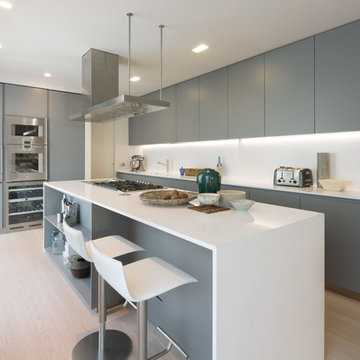
Réalisation d'une cuisine design avec un placard à porte plane, des portes de placard grises, une crédence blanche, un électroménager en acier inoxydable, parquet clair, îlot, un sol beige et un plan de travail blanc.
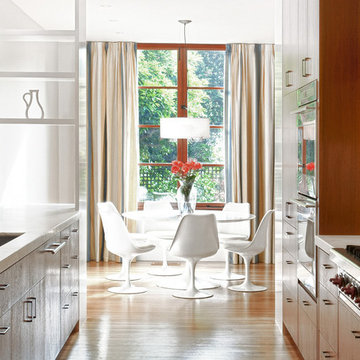
The kitchen and powder room of this extensively remodeled home were somehow always left behind, relics of a different –and unflattering—era. Our work seamlessly updates these spaces and integrates them into the modern, clean aesthetic of the rest of the home. Since the owners are enthusiastic art collectors, the galley kitchen is designed with large expanses of open walls, as a gallery waiting to be curated.
Photography: Eddy Joaquim
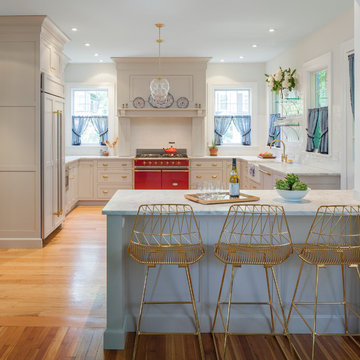
© Jim Fiora
Inspiration pour une grande cuisine américaine encastrable traditionnelle en U avec un évier de ferme, parquet clair, une péninsule, un placard avec porte à panneau encastré, des portes de placard blanches, plan de travail en marbre, une crédence blanche, une crédence en carrelage métro et un sol marron.
Inspiration pour une grande cuisine américaine encastrable traditionnelle en U avec un évier de ferme, parquet clair, une péninsule, un placard avec porte à panneau encastré, des portes de placard blanches, plan de travail en marbre, une crédence blanche, une crédence en carrelage métro et un sol marron.
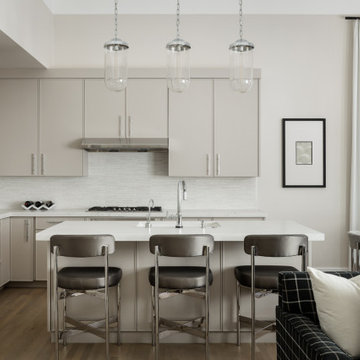
Offering a sophisticated and peaceful presence, this home couples comfortable living with editorial design. The use of modern furniture & clean lines, combined with a tonal color palette, an abundance of neutrals, and highlighted by moments of black & chrome, create this 3 bed / 3.5 bath’s design personality.

Photography by John Merkl
Cette image montre une grande cuisine ouverte parallèle traditionnelle avec un évier encastré, des portes de placard blanches, une crédence blanche, une crédence en carrelage métro, un électroménager en acier inoxydable, parquet clair, îlot, un placard à porte shaker, un sol beige, un plan de travail en surface solide et plan de travail noir.
Cette image montre une grande cuisine ouverte parallèle traditionnelle avec un évier encastré, des portes de placard blanches, une crédence blanche, une crédence en carrelage métro, un électroménager en acier inoxydable, parquet clair, îlot, un placard à porte shaker, un sol beige, un plan de travail en surface solide et plan de travail noir.
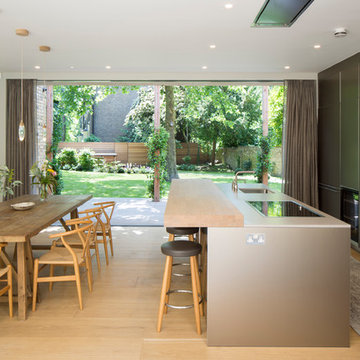
Cette photo montre une cuisine américaine moderne avec un évier encastré, parquet clair, îlot, un sol beige et un plan de travail blanc.
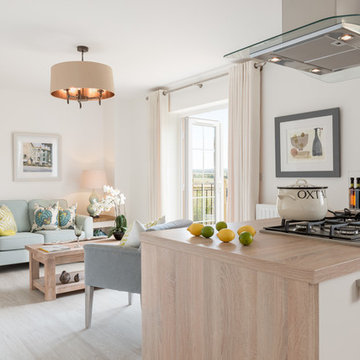
Ⓒ ZAC+ZAC
Idées déco pour une cuisine ouverte contemporaine en bois clair de taille moyenne avec un placard à porte plane, un plan de travail en bois, parquet clair et îlot.
Idées déco pour une cuisine ouverte contemporaine en bois clair de taille moyenne avec un placard à porte plane, un plan de travail en bois, parquet clair et îlot.
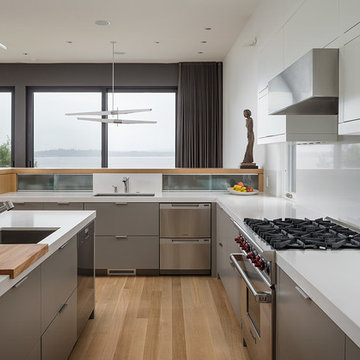
This house was designed as a second home for a Bay Area couple as a summer retreat to spend the warm summer months away from the fog in San Francisco. Built on a steep slope and a narrow lot, this 4000 square foot home is spread over 3 floors, with the master, guest and kids bedroom on the ground floor, and living spaces on the upper floor to take advantage of the views. The main living level includes a large kitchen, dining, and living space, connected to two home offices by way of a bridge that extends across the double height entry. This bridge area acts as a gallery of light, allowing filtered light through the skylights above and down to the entry on the ground level. All living space takes advantage of grand views of Lake Washington and the city skyline beyond. Two large sliding glass doors open up completely, allowing the living and dining space to extend to the deck outside. On the first floor, in addition to the guest room, a “kids room” welcomes visiting nieces and nephews with bunk beds and their own bathroom. The basement level contains storage, mechanical and a 2 car garage.
Photographer: Aaron Leitz
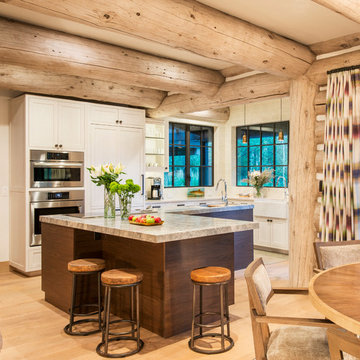
Alex Irvin Photography
Cette image montre une cuisine américaine chalet en L avec un évier de ferme, un placard à porte shaker, des portes de placard beiges, fenêtre, un électroménager en acier inoxydable, parquet clair et fenêtre au-dessus de l'évier.
Cette image montre une cuisine américaine chalet en L avec un évier de ferme, un placard à porte shaker, des portes de placard beiges, fenêtre, un électroménager en acier inoxydable, parquet clair et fenêtre au-dessus de l'évier.
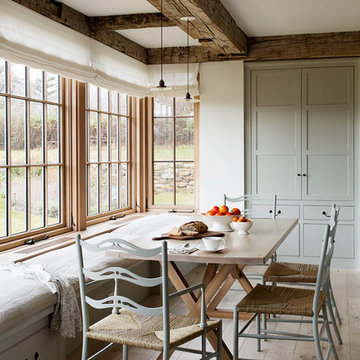
Cette photo montre une cuisine américaine nature de taille moyenne avec des portes de placard bleues et parquet clair.

Architecture & Interior Design: David Heide Design Studio -- Photos: Greg Page Photography
Cette photo montre une petite cuisine craftsman en U fermée avec un évier de ferme, des portes de placard blanches, une crédence multicolore, un électroménager en acier inoxydable, un placard avec porte à panneau encastré, une crédence en carrelage métro, parquet clair, aucun îlot et un plan de travail en stéatite.
Cette photo montre une petite cuisine craftsman en U fermée avec un évier de ferme, des portes de placard blanches, une crédence multicolore, un électroménager en acier inoxydable, un placard avec porte à panneau encastré, une crédence en carrelage métro, parquet clair, aucun îlot et un plan de travail en stéatite.
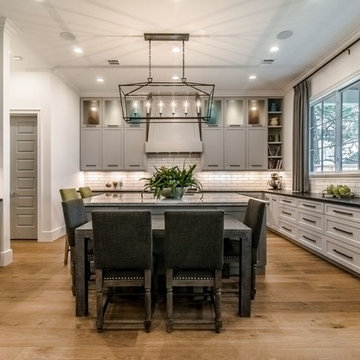
Exemple d'une grande cuisine chic avec un placard à porte shaker, des portes de placard grises, un plan de travail en quartz, une crédence blanche, une crédence en carrelage métro, un électroménager en acier inoxydable, parquet clair et 2 îlots.
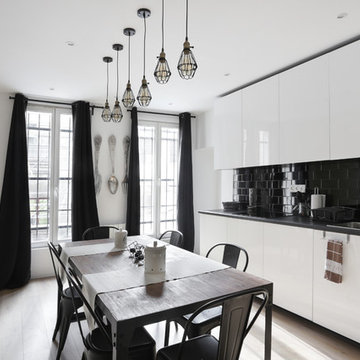
Cette image montre une cuisine américaine design avec un évier posé, un placard à porte plane, une crédence noire, parquet clair et un sol beige.
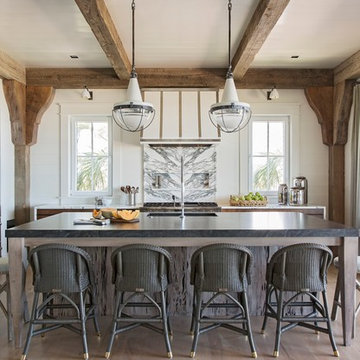
Open concept kitchen with exposed rustic beams.
Photo by: Julia Lynn Photography
Inspiration pour une cuisine traditionnelle de taille moyenne avec un évier encastré, une crédence multicolore, une crédence en dalle de pierre, un électroménager en acier inoxydable, parquet clair, îlot et un plan de travail gris.
Inspiration pour une cuisine traditionnelle de taille moyenne avec un évier encastré, une crédence multicolore, une crédence en dalle de pierre, un électroménager en acier inoxydable, parquet clair, îlot et un plan de travail gris.
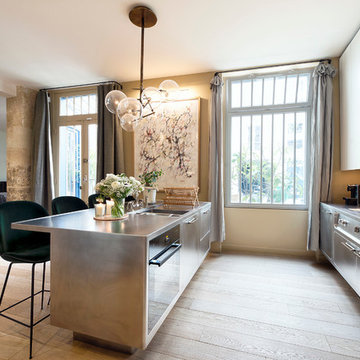
David Cousin-Marsy
Exemple d'une grande cuisine ouverte parallèle chic en inox avec un placard à porte plane, un plan de travail en inox, un électroménager en acier inoxydable, parquet clair, îlot et un évier 2 bacs.
Exemple d'une grande cuisine ouverte parallèle chic en inox avec un placard à porte plane, un plan de travail en inox, un électroménager en acier inoxydable, parquet clair, îlot et un évier 2 bacs.
Idées déco de cuisines avec parquet clair
1
