Idées déco de cuisines avec parquet clair
Trier par :
Budget
Trier par:Populaires du jour
1 - 8 sur 8 photos
1 sur 4
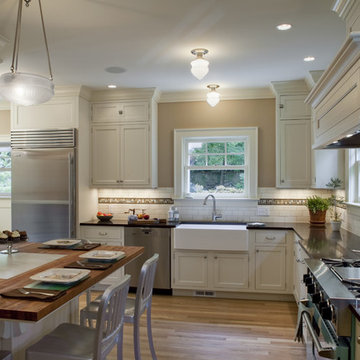
This kitchen was designed with family in mind. With prep, clean-up, cooking, and baking zones, this functional layout allows for multiple family members to pitch in without getting under foot. Stunning custom tiles spice up the white back splash and the Blue Star range adds a pop of color.
Photos: Eckert & Eckert Photography
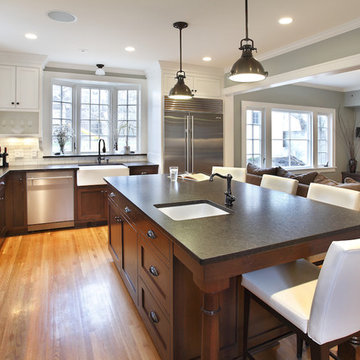
We are a full service, residential design/build company specializing in large remodels and whole house renovations. Our way of doing business is dynamic, interactive and fully transparent. It's your house, and it's your money. Recognition of this fact is seen in every facet of our business because we respect our clients enough to be honest about the numbers. In exchange, they trust us to do the right thing. Pretty simple when you think about it.
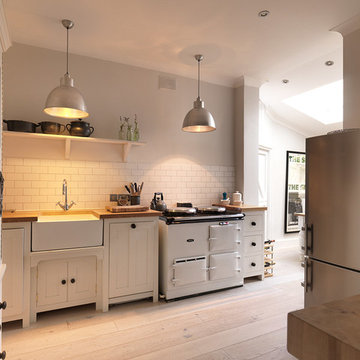
Adam Butler
Inspiration pour une cuisine nordique de taille moyenne avec un évier de ferme, un placard à porte shaker, des portes de placard blanches, une crédence blanche, une crédence en carrelage métro, un électroménager en acier inoxydable, parquet clair, aucun îlot et un sol beige.
Inspiration pour une cuisine nordique de taille moyenne avec un évier de ferme, un placard à porte shaker, des portes de placard blanches, une crédence blanche, une crédence en carrelage métro, un électroménager en acier inoxydable, parquet clair, aucun îlot et un sol beige.
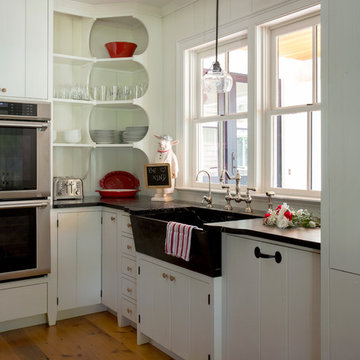
When Cummings Architects first met with the owners of this understated country farmhouse, the building’s layout and design was an incoherent jumble. The original bones of the building were almost unrecognizable. All of the original windows, doors, flooring, and trims – even the country kitchen – had been removed. Mathew and his team began a thorough design discovery process to find the design solution that would enable them to breathe life back into the old farmhouse in a way that acknowledged the building’s venerable history while also providing for a modern living by a growing family.
The redesign included the addition of a new eat-in kitchen, bedrooms, bathrooms, wrap around porch, and stone fireplaces. To begin the transforming restoration, the team designed a generous, twenty-four square foot kitchen addition with custom, farmers-style cabinetry and timber framing. The team walked the homeowners through each detail the cabinetry layout, materials, and finishes. Salvaged materials were used and authentic craftsmanship lent a sense of place and history to the fabric of the space.
The new master suite included a cathedral ceiling showcasing beautifully worn salvaged timbers. The team continued with the farm theme, using sliding barn doors to separate the custom-designed master bath and closet. The new second-floor hallway features a bold, red floor while new transoms in each bedroom let in plenty of light. A summer stair, detailed and crafted with authentic details, was added for additional access and charm.
Finally, a welcoming farmer’s porch wraps around the side entry, connecting to the rear yard via a gracefully engineered grade. This large outdoor space provides seating for large groups of people to visit and dine next to the beautiful outdoor landscape and the new exterior stone fireplace.
Though it had temporarily lost its identity, with the help of the team at Cummings Architects, this lovely farmhouse has regained not only its former charm but also a new life through beautifully integrated modern features designed for today’s family.
Photo by Eric Roth
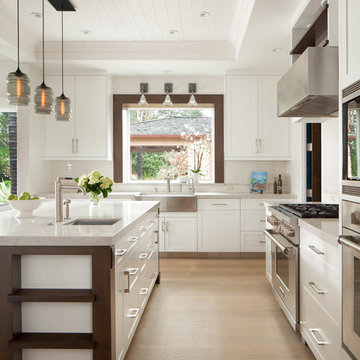
EBHCI
Courtney Heaton Design
John Cinti Design
Cette photo montre une cuisine ouverte nature en L avec un évier de ferme, un placard à porte shaker, des portes de placard jaunes, un électroménager en acier inoxydable, parquet clair et îlot.
Cette photo montre une cuisine ouverte nature en L avec un évier de ferme, un placard à porte shaker, des portes de placard jaunes, un électroménager en acier inoxydable, parquet clair et îlot.
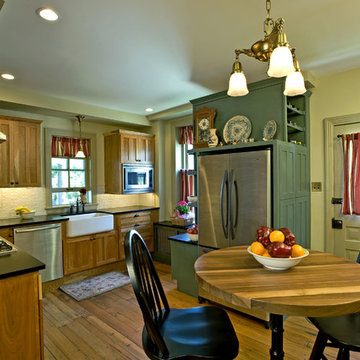
Hub Wilson
Cette image montre une cuisine américaine rustique en L et bois brun de taille moyenne avec un évier de ferme, un placard à porte plane, un plan de travail en stéatite, une crédence blanche, une crédence en dalle métallique, un électroménager en acier inoxydable, parquet clair et aucun îlot.
Cette image montre une cuisine américaine rustique en L et bois brun de taille moyenne avec un évier de ferme, un placard à porte plane, un plan de travail en stéatite, une crédence blanche, une crédence en dalle métallique, un électroménager en acier inoxydable, parquet clair et aucun îlot.
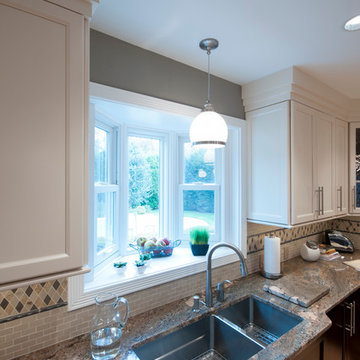
Complete Kitchen Remodel Designed by Interior Designer Nathan J. Reynolds and Installed by RI Kitchen & Bath.
phone: (508) 837 - 3972
email: nathan@insperiors.com
www.insperiors.com
Photography Courtesy of © 2012 John Anderson Photography.
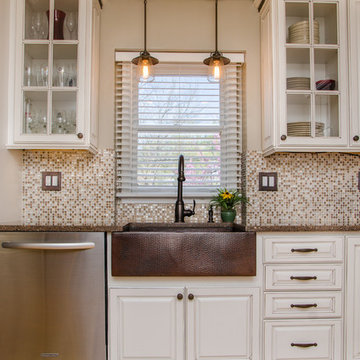
jacqueline binkley
Cette photo montre une cuisine américaine nature en L de taille moyenne avec un évier de ferme, un placard avec porte à panneau surélevé, des portes de placard blanches, un plan de travail en granite, une crédence multicolore, un électroménager en acier inoxydable, parquet clair, aucun îlot, une crédence en mosaïque et un sol beige.
Cette photo montre une cuisine américaine nature en L de taille moyenne avec un évier de ferme, un placard avec porte à panneau surélevé, des portes de placard blanches, un plan de travail en granite, une crédence multicolore, un électroménager en acier inoxydable, parquet clair, aucun îlot, une crédence en mosaïque et un sol beige.
Idées déco de cuisines avec parquet clair
1