Idées déco de cuisines avec parquet clair
Trier par :
Budget
Trier par:Populaires du jour
1 - 20 sur 70 photos
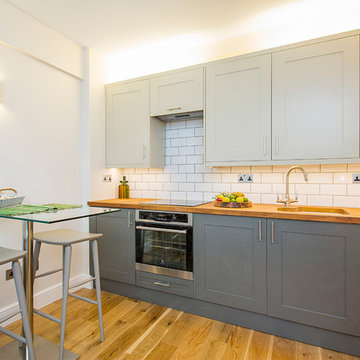
Nell Gwynn House
Idées déco pour une cuisine américaine linéaire contemporaine de taille moyenne avec un évier encastré, un placard à porte shaker, des portes de placard grises, un plan de travail en bois, une crédence blanche, une crédence en carrelage métro, un électroménager en acier inoxydable, parquet clair et aucun îlot.
Idées déco pour une cuisine américaine linéaire contemporaine de taille moyenne avec un évier encastré, un placard à porte shaker, des portes de placard grises, un plan de travail en bois, une crédence blanche, une crédence en carrelage métro, un électroménager en acier inoxydable, parquet clair et aucun îlot.
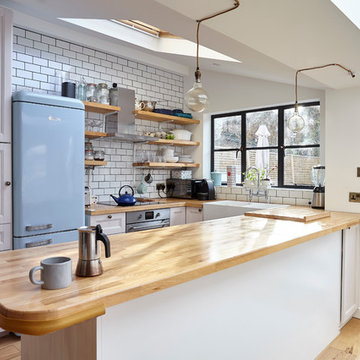
Traditional cottage kitchen Jamie Jenkins
Cette image montre une petite cuisine rustique en U avec un évier de ferme, un placard avec porte à panneau encastré, des portes de placard blanches, un plan de travail en bois, une crédence blanche, une crédence en carrelage métro, un électroménager de couleur, parquet clair et une péninsule.
Cette image montre une petite cuisine rustique en U avec un évier de ferme, un placard avec porte à panneau encastré, des portes de placard blanches, un plan de travail en bois, une crédence blanche, une crédence en carrelage métro, un électroménager de couleur, parquet clair et une péninsule.

Architecture & Interior Design: David Heide Design Studio -- Photos: Greg Page Photography
Cette photo montre une petite cuisine craftsman en U fermée avec un évier de ferme, des portes de placard blanches, une crédence multicolore, un électroménager en acier inoxydable, un placard avec porte à panneau encastré, une crédence en carrelage métro, parquet clair, aucun îlot et un plan de travail en stéatite.
Cette photo montre une petite cuisine craftsman en U fermée avec un évier de ferme, des portes de placard blanches, une crédence multicolore, un électroménager en acier inoxydable, un placard avec porte à panneau encastré, une crédence en carrelage métro, parquet clair, aucun îlot et un plan de travail en stéatite.
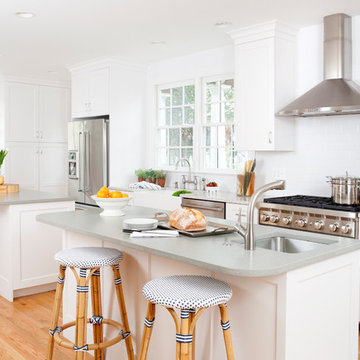
Double islands give flexibility for cooking work space as well as "art" space for a family's young children. The counter top was stain and glue resistant and still elegant. This counter is Silestone. The selected the Cygnus in the suede finish for the two islands and the Helux for the surrounding counter tops. Storage is important, so a large pantry was incorporated as well as a mud room for coats and accessories. A bar area was also created for parties along with a wine refrigerator, plenty of glass storage and a double pull-out trash can. Open shelves in that area break up the wall of glass cabinets, giving the kitchen an airy feel.
Stacy Zarin Goldberg Photography
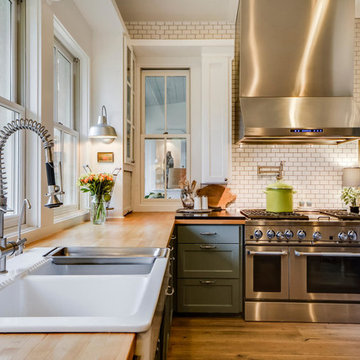
Travis Wayne Baker
Cette image montre une cuisine rustique avec un évier de ferme, un placard à porte shaker, des portes de placards vertess, un plan de travail en bois, une crédence blanche, une crédence en carrelage métro, un électroménager en acier inoxydable et parquet clair.
Cette image montre une cuisine rustique avec un évier de ferme, un placard à porte shaker, des portes de placards vertess, un plan de travail en bois, une crédence blanche, une crédence en carrelage métro, un électroménager en acier inoxydable et parquet clair.
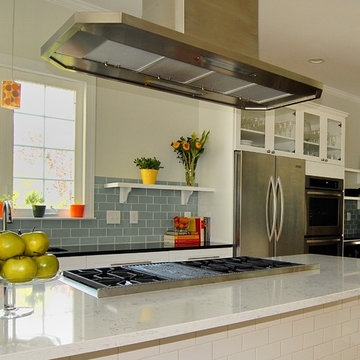
Photography: Glenn DeRosa
Aménagement d'une cuisine américaine parallèle classique de taille moyenne avec un électroménager en acier inoxydable, des portes de placard blanches, un plan de travail en granite, une crédence bleue, une crédence en carreau de verre, un évier encastré, parquet clair, îlot et un placard à porte vitrée.
Aménagement d'une cuisine américaine parallèle classique de taille moyenne avec un électroménager en acier inoxydable, des portes de placard blanches, un plan de travail en granite, une crédence bleue, une crédence en carreau de verre, un évier encastré, parquet clair, îlot et un placard à porte vitrée.

The original doors to the outdoor courtyard were very plain being that it was originally a servants kitchen. You can see out the far right kitchen window the roofline of the conservatory which had a triple set of arched stained glass transom windows. My client wanted a uniformed appearance when viewing the house from the courtyard so we had the new doors designed to match the ones in the conservatory.
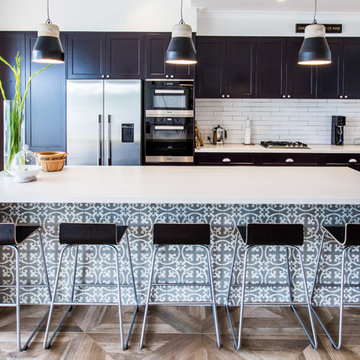
Jarrad Duffy Photography
Idée de décoration pour une cuisine tradition en L de taille moyenne avec un évier posé, un placard avec porte à panneau encastré, une crédence blanche, un électroménager en acier inoxydable, parquet clair et îlot.
Idée de décoration pour une cuisine tradition en L de taille moyenne avec un évier posé, un placard avec porte à panneau encastré, une crédence blanche, un électroménager en acier inoxydable, parquet clair et îlot.
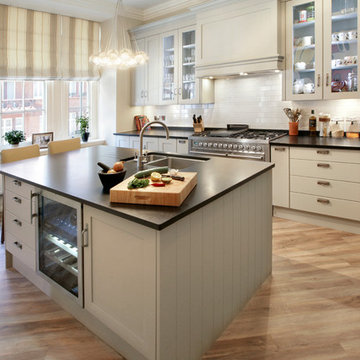
Inspiration pour une cuisine traditionnelle en L avec un évier 2 bacs, un placard à porte vitrée, des portes de placard grises, une crédence blanche, une crédence en carrelage métro, un électroménager en acier inoxydable, parquet clair et îlot.
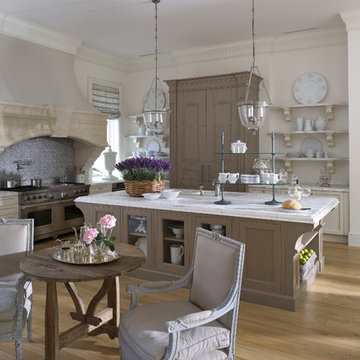
stephen allen photography
Idées déco pour une très grande cuisine américaine classique en L avec un électroménager en acier inoxydable, un évier encastré, un placard avec porte à panneau encastré, plan de travail en marbre, parquet clair, îlot, des portes de placard beiges et une crédence grise.
Idées déco pour une très grande cuisine américaine classique en L avec un électroménager en acier inoxydable, un évier encastré, un placard avec porte à panneau encastré, plan de travail en marbre, parquet clair, îlot, des portes de placard beiges et une crédence grise.
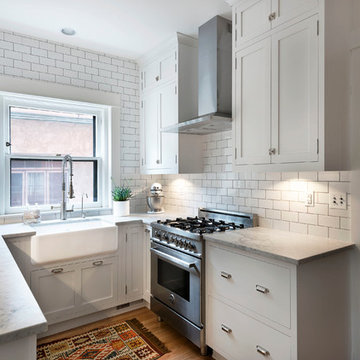
Aménagement d'une cuisine classique en L fermée avec un évier de ferme, un placard à porte shaker, des portes de placard blanches, plan de travail en marbre, une crédence blanche, une crédence en carrelage métro, un électroménager en acier inoxydable et parquet clair.
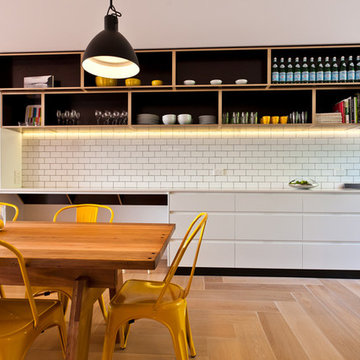
Cette photo montre une cuisine américaine tendance avec un placard sans porte, des portes de placard blanches, une crédence blanche, une crédence en carrelage métro, un électroménager en acier inoxydable et parquet clair.
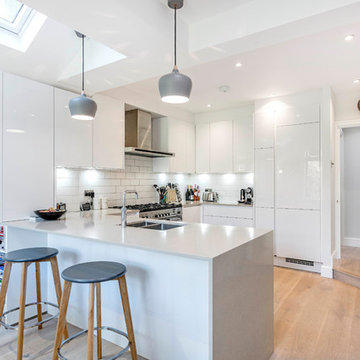
Fresh Photo House
Idées déco pour une cuisine contemporaine en U de taille moyenne avec un évier 2 bacs, un placard à porte plane, des portes de placard blanches, une crédence blanche, une crédence en carrelage métro, une péninsule, un plan de travail gris, un électroménager en acier inoxydable, parquet clair et un sol beige.
Idées déco pour une cuisine contemporaine en U de taille moyenne avec un évier 2 bacs, un placard à porte plane, des portes de placard blanches, une crédence blanche, une crédence en carrelage métro, une péninsule, un plan de travail gris, un électroménager en acier inoxydable, parquet clair et un sol beige.
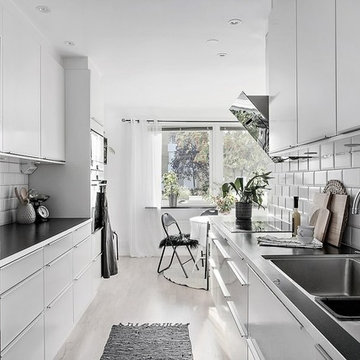
Estoft Systems / Fastighetsbyrån
Idée de décoration pour une cuisine américaine parallèle nordique avec un évier 2 bacs, un placard à porte plane, des portes de placard blanches, une crédence blanche, une crédence en carrelage métro, un électroménager en acier inoxydable, parquet clair et aucun îlot.
Idée de décoration pour une cuisine américaine parallèle nordique avec un évier 2 bacs, un placard à porte plane, des portes de placard blanches, une crédence blanche, une crédence en carrelage métro, un électroménager en acier inoxydable, parquet clair et aucun îlot.

Inspiration pour une cuisine traditionnelle en U avec un placard à porte shaker, des portes de placard bleues, un plan de travail en quartz, une crédence en carreau de porcelaine, parquet clair et une péninsule.
Weldon Brewster
Idées déco pour une cuisine américaine contemporaine en bois foncé et L de taille moyenne avec un placard à porte plane, une crédence blanche, une crédence en carrelage métro, un électroménager en acier inoxydable, parquet clair, îlot, un évier encastré et un plan de travail en surface solide.
Idées déco pour une cuisine américaine contemporaine en bois foncé et L de taille moyenne avec un placard à porte plane, une crédence blanche, une crédence en carrelage métro, un électroménager en acier inoxydable, parquet clair, îlot, un évier encastré et un plan de travail en surface solide.
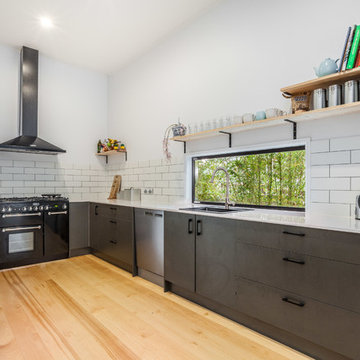
Exemple d'une cuisine américaine tendance en L avec un évier posé, un placard à porte plane, une crédence blanche, une crédence en carrelage métro, un électroménager noir, parquet clair et aucun îlot.

Set upon an oversized and highly sought-after creekside lot in Brentwood, this two story home and full guest home exude a casual, contemporary farmhouse style and vibe. The main residence boasts 5 bedrooms and 5.5 bathrooms, each ensuite with thoughtful touches that accentuate the home’s overall classic finishes. The master retreat opens to a large balcony overlooking the yard accented by mature bamboo and palms. Other features of the main house include European white oak floors, recessed lighting, built in speaker system, attached 2-car garage and a laundry room with 2 sets of state-of-the-art Samsung washers and dryers. The bedroom suite on the first floor enjoys its own entrance, making it ideal for guests. The open concept kitchen features Calacatta marble countertops, Wolf appliances, wine storage, dual sinks and dishwashers and a walk-in butler’s pantry. The loggia is accessed via La Cantina bi-fold doors that fully open for year-round alfresco dining on the terrace, complete with an outdoor fireplace. The wonderfully imagined yard contains a sparkling pool and spa and a crisp green lawn and lovely deck and patio areas. Step down further to find the detached guest home, which was recognized with a Decade Honor Award by the Los Angeles Chapter of the AIA in 2006, and, in fact, was a frequent haunt of Frank Gehry who inspired its cubist design. The guest house has a bedroom and bathroom, living area, a newly updated kitchen and is surrounded by lush landscaping that maximizes its creekside setting, creating a truly serene oasis.

Open shelving at the end of this large island helps lighten the visual weight of the piece, as well as providing easy access to cookbooks and other commonly used kitchen pieces. Learn more about the Normandy Remodeling Designer, Stephanie Bryant, who created this kitchen: http://www.normandyremodeling.com/stephaniebryant/

URRUTIA DESIGN
Photography by Matt Sartain
Cette photo montre une très grande cuisine américaine linéaire chic avec un électroménager en acier inoxydable, une crédence en carrelage métro, une crédence marron, un placard à porte shaker, plan de travail en marbre, un évier encastré, un plan de travail blanc, parquet clair, îlot, un sol beige et un plafond voûté.
Cette photo montre une très grande cuisine américaine linéaire chic avec un électroménager en acier inoxydable, une crédence en carrelage métro, une crédence marron, un placard à porte shaker, plan de travail en marbre, un évier encastré, un plan de travail blanc, parquet clair, îlot, un sol beige et un plafond voûté.
Idées déco de cuisines avec parquet clair
1