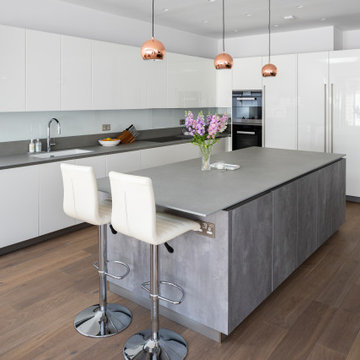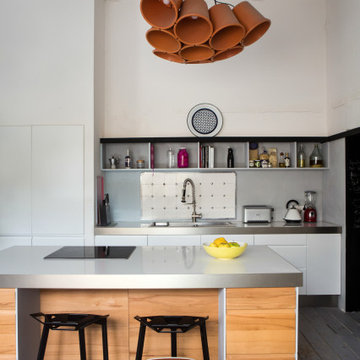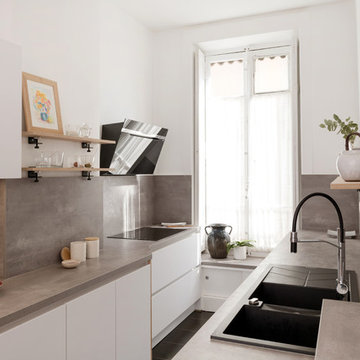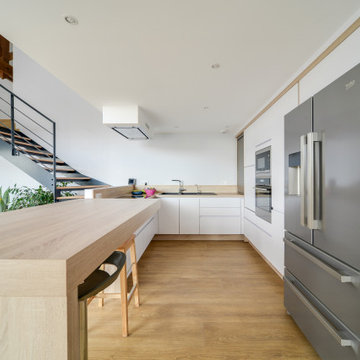Idées déco de cuisines avec des portes de placard blanches et parquet foncé
Trier par :
Budget
Trier par:Populaires du jour
1 - 20 sur 107 589 photos
1 sur 3

Réalisation d'une grande cuisine ouverte bicolore design en L avec un évier 1 bac, des portes de placard blanches, un plan de travail en granite, une crédence blanche, un électroménager noir, îlot, un sol marron, un plan de travail gris, un placard à porte plane, une crédence en feuille de verre et parquet foncé.

Cette petite cuisine a été entièrement repensée. Pour pouvoir agrandir la salle de bain le choix a été fait de diminuer la surface de la cuisine. Elle reste néanmoins très fonctionnelle car toutes les fonctions d'usage sont présentes mais masquées par les portes de placard (frigo, four micro ondes, hotte, rangements.... )
Elle est séparée du salon par un clairevoie ce qui la lie au reste de l'appartement sans pour autant être complétement ouverte.

Exemple d'une cuisine parallèle tendance de taille moyenne avec un évier posé, un placard à porte plane, des portes de placard blanches, un plan de travail en inox, une crédence grise, un électroménager en acier inoxydable, parquet foncé, îlot, un sol marron et un plan de travail gris.

Photos : Sabine Serrad
Cette image montre une cuisine parallèle design avec un évier posé, un placard à porte plane, des portes de placard blanches, une crédence grise, parquet foncé, aucun îlot, un sol noir et un plan de travail gris.
Cette image montre une cuisine parallèle design avec un évier posé, un placard à porte plane, des portes de placard blanches, une crédence grise, parquet foncé, aucun îlot, un sol noir et un plan de travail gris.

Petit studio de 18m² dans le 7e arrondissement de Lyon, issu d'une division d'un vieil appartement de 60m².
Le parquet ancien ainsi que la cheminée ont été conservés.
Budget total (travaux, cuisine, mobilier, etc...) : ~ 25 000€

Idées déco pour une cuisine contemporaine en L avec un évier encastré, un placard à porte plane, des portes de placard blanches, un électroménager noir, parquet foncé, îlot, un sol marron, un plan de travail blanc et un plafond en papier peint.

Réalisation d'une cuisine ouverte design en U de taille moyenne avec un évier posé, un placard à porte plane, des portes de placard blanches, un électroménager en acier inoxydable, une péninsule, un sol marron, un plan de travail beige, un plan de travail en bois, une crédence beige, une crédence en bois et parquet foncé.

Idée de décoration pour une grande arrière-cuisine tradition avec un placard à porte shaker, des portes de placard blanches, un plan de travail en granite, îlot, un plan de travail blanc, une crédence grise, une crédence en céramique, un électroménager en acier inoxydable, parquet foncé et un sol marron.

Photo of a kitchen renovation feature cabinets finished in Black Licorice and Pure White lacquer. The cabinets are oversized and conceal the appliances with finished wood panels. Unique features include a wall of natural leuders veneer stone with a custom floating ventilation system as a main focal point. Complementing the cabinets are countertops of Satin Cambrian black granite and Honed Calcatta Colorado Marble. Custom hewn wood beams and hand scraped flooring warm the rooms feel against the cool gray walls. Designed and constructed by USI in Southlake Tx.

Our clients wanted to stay true to the style of this 1930's home with their kitchen renovation. Changing the footprint of the kitchen to include smaller rooms, we were able to provide this family their dream kitchen with all of the modern conveniences like a walk in pantry, a large seating island, custom cabinetry and appliances. It is now a sunny, open family kitchen.

The beautiful pendants over this island provide general lighting but also add a unique element to this transitional kitchen.
Cette photo montre une grande cuisine chic en U avec un évier encastré, un placard à porte plane, des portes de placard blanches, un plan de travail en quartz modifié, une crédence blanche, une crédence en dalle de pierre, un électroménager en acier inoxydable, parquet foncé, îlot, un sol marron et un plan de travail blanc.
Cette photo montre une grande cuisine chic en U avec un évier encastré, un placard à porte plane, des portes de placard blanches, un plan de travail en quartz modifié, une crédence blanche, une crédence en dalle de pierre, un électroménager en acier inoxydable, parquet foncé, îlot, un sol marron et un plan de travail blanc.

This beautiful Birmingham, MI home had been renovated prior to our clients purchase, but the style and overall design was not a fit for their family. They really wanted to have a kitchen with a large “eat-in” island where their three growing children could gather, eat meals and enjoy time together. Additionally, they needed storage, lots of storage! We decided to create a completely new space.
The original kitchen was a small “L” shaped workspace with the nook visible from the front entry. It was completely closed off to the large vaulted family room. Our team at MSDB re-designed and gutted the entire space. We removed the wall between the kitchen and family room and eliminated existing closet spaces and then added a small cantilevered addition toward the backyard. With the expanded open space, we were able to flip the kitchen into the old nook area and add an extra-large island. The new kitchen includes oversized built in Subzero refrigeration, a 48” Wolf dual fuel double oven range along with a large apron front sink overlooking the patio and a 2nd prep sink in the island.
Additionally, we used hallway and closet storage to create a gorgeous walk-in pantry with beautiful frosted glass barn doors. As you slide the doors open the lights go on and you enter a completely new space with butcher block countertops for baking preparation and a coffee bar, subway tile backsplash and room for any kind of storage needed. The homeowners love the ability to display some of the wine they’ve purchased during their travels to Italy!
We did not stop with the kitchen; a small bar was added in the new nook area with additional refrigeration. A brand-new mud room was created between the nook and garage with 12” x 24”, easy to clean, porcelain gray tile floor. The finishing touches were the new custom living room fireplace with marble mosaic tile surround and marble hearth and stunning extra wide plank hand scraped oak flooring throughout the entire first floor.

Derek Makekau
Idée de décoration pour une cuisine ouverte marine avec un évier de ferme, un placard à porte shaker, des portes de placard blanches, parquet foncé et îlot.
Idée de décoration pour une cuisine ouverte marine avec un évier de ferme, un placard à porte shaker, des portes de placard blanches, parquet foncé et îlot.

Idée de décoration pour une grande cuisine champêtre en U avec des portes de placard blanches, une crédence blanche, un électroménager noir, parquet foncé, îlot, un plan de travail gris, un placard à porte shaker et un sol marron.

This clean profile, streamlined kitchen embodies today's transitional look. The white painted perimeter cabinetry contrasts the grey stained island, while perfectly blending cool and warm tones.

Troy Thies Photography
Exemple d'une cuisine ouverte encastrable chic en L avec un évier de ferme, un placard avec porte à panneau surélevé, des portes de placard blanches, parquet foncé et îlot.
Exemple d'une cuisine ouverte encastrable chic en L avec un évier de ferme, un placard avec porte à panneau surélevé, des portes de placard blanches, parquet foncé et îlot.

Aménagement d'une cuisine classique avec un placard à porte shaker, des portes de placard blanches, plan de travail en marbre, une crédence blanche, une crédence en marbre, parquet foncé, îlot, un sol marron et un plan de travail gris.

David Kingsbury, www.davidkingsburyphoto.com
Cette photo montre une cuisine chic en L de taille moyenne avec un évier 1 bac, un placard avec porte à panneau encastré, des portes de placard blanches, un plan de travail en quartz modifié, une crédence blanche, une crédence en carrelage métro, un électroménager en acier inoxydable, parquet foncé et îlot.
Cette photo montre une cuisine chic en L de taille moyenne avec un évier 1 bac, un placard avec porte à panneau encastré, des portes de placard blanches, un plan de travail en quartz modifié, une crédence blanche, une crédence en carrelage métro, un électroménager en acier inoxydable, parquet foncé et îlot.

Boston Home Magazine
Exemple d'une grande cuisine américaine bicolore chic en U avec un évier de ferme, un placard à porte shaker, des portes de placard blanches, plan de travail en marbre, une crédence blanche, une crédence en carrelage métro, un électroménager en acier inoxydable et parquet foncé.
Exemple d'une grande cuisine américaine bicolore chic en U avec un évier de ferme, un placard à porte shaker, des portes de placard blanches, plan de travail en marbre, une crédence blanche, une crédence en carrelage métro, un électroménager en acier inoxydable et parquet foncé.

Traditional white marble New England kitchen with walnut wood island and bronze fixtures for added warmth. Photo: Michael J Lee Photography
Aménagement d'une cuisine encastrable classique avec un évier encastré, un placard à porte shaker, des portes de placard blanches, une crédence blanche, une crédence en marbre, parquet foncé, îlot, un sol marron et un plan de travail en bois.
Aménagement d'une cuisine encastrable classique avec un évier encastré, un placard à porte shaker, des portes de placard blanches, une crédence blanche, une crédence en marbre, parquet foncé, îlot, un sol marron et un plan de travail en bois.
Idées déco de cuisines avec des portes de placard blanches et parquet foncé
1