Idées déco de cuisines avec un électroménager blanc et parquet foncé
Trier par :
Budget
Trier par:Populaires du jour
1 - 20 sur 3 385 photos
1 sur 3
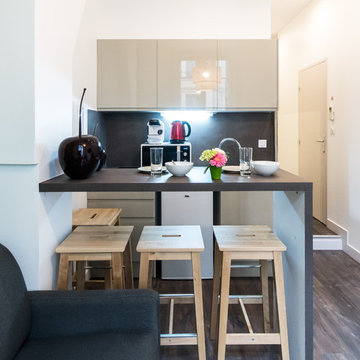
Réalisation d'une cuisine ouverte linéaire design avec un placard à porte plane, des portes de placard beiges, une crédence noire, un électroménager blanc, parquet foncé, aucun îlot, un sol marron et plan de travail noir.
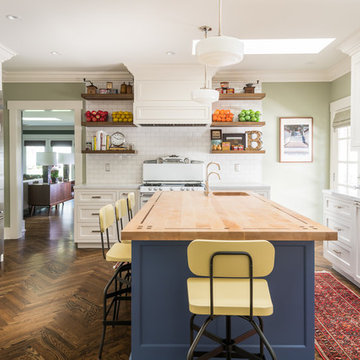
Cette image montre une cuisine traditionnelle en U avec un évier de ferme, un placard avec porte à panneau encastré, des portes de placard blanches, une crédence blanche, une crédence en carrelage métro, un électroménager blanc, parquet foncé, îlot, un sol marron et un plan de travail blanc.
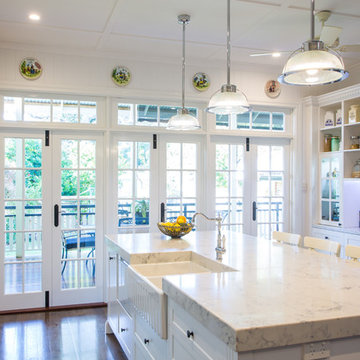
This gorgeous Hampton Style kitchen is the central part of this Sherwood bungalow Queenslander. Great for t\entertaining as it opens out to the outdoor entertaining area and family room and dining room. Features ample storage solutions.Features Smart Stone Athena benchtop with shaker style 2pac doors

Kitchen Inspo modern farmhouse
Exemple d'une grande cuisine américaine nature en L avec un placard à porte shaker, îlot, un évier encastré, des portes de placard bleues, un électroménager blanc, parquet foncé, un sol marron et un plan de travail gris.
Exemple d'une grande cuisine américaine nature en L avec un placard à porte shaker, îlot, un évier encastré, des portes de placard bleues, un électroménager blanc, parquet foncé, un sol marron et un plan de travail gris.
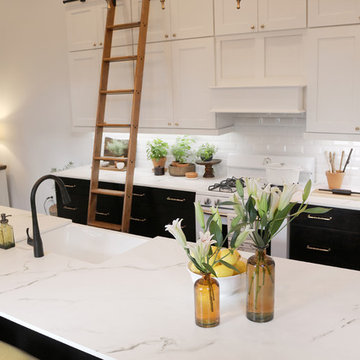
Idées déco pour une grande cuisine linéaire classique fermée avec un placard à porte shaker, des portes de placard blanches, plan de travail en marbre, une crédence blanche, une crédence en carrelage métro, un électroménager blanc, parquet foncé, un sol marron, îlot et un évier de ferme.
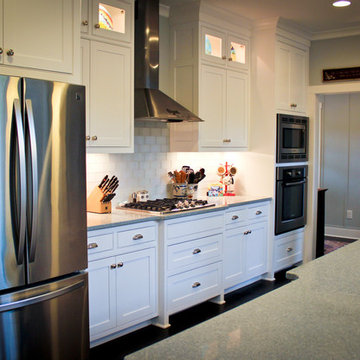
Having appliances near the sink with ample counter top space between them for cooking is a must.
Réalisation d'une cuisine ouverte parallèle marine de taille moyenne avec un évier encastré, un placard à porte shaker, des portes de placard blanches, une crédence en carreau de verre, un électroménager blanc, parquet foncé et îlot.
Réalisation d'une cuisine ouverte parallèle marine de taille moyenne avec un évier encastré, un placard à porte shaker, des portes de placard blanches, une crédence en carreau de verre, un électroménager blanc, parquet foncé et îlot.
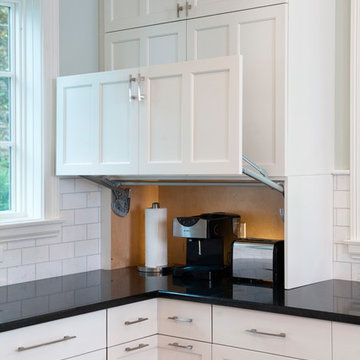
Tricia Koning Photography
Idée de décoration pour une grande cuisine tradition en U avec un évier encastré, un placard avec porte à panneau encastré, des portes de placard blanches, un plan de travail en granite, une crédence blanche, une crédence en carrelage métro, un électroménager blanc, parquet foncé et îlot.
Idée de décoration pour une grande cuisine tradition en U avec un évier encastré, un placard avec porte à panneau encastré, des portes de placard blanches, un plan de travail en granite, une crédence blanche, une crédence en carrelage métro, un électroménager blanc, parquet foncé et îlot.
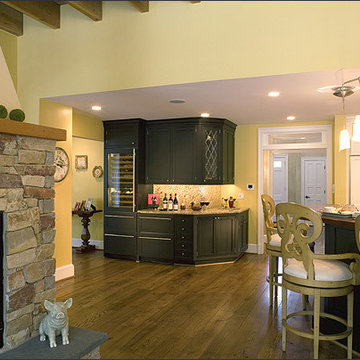
Included in the renovation was a new kitchen with separate beverage area for entertaining.
This 1961 Cape Cod was well-sited on a beautiful acre of land in a Washington, DC suburb. The new homeowners loved the land and neighborhood and knew the house could be improved. Inside, the owners wanted to achieve a feeling of warmth and comfort. The family does a lot of casual entertaining and they wanted to achieve lots of open spaces that flowed well, one into another. So, circulation on the main living level was important. They wanted to use lots of natural materials, like reclaimed wood floors, stone, and granite. In addition, they wanted the house to be filled with light, using lots of large windows where possible.
When all was said and done, the homeowners got a home they love on the land they cherish. The kitchen is separated from the family room by a two-sided, stone, fireplace. The after space now houses the beverage center, a powder room (behind the cabinetry wall) and a hallway transition space from the kitchen to the sunroom. This project was truly satisfying and the homeowners LOVE their new residence.

SilverLeaf Custom Homes' San Antonio 2012 Parade of Homes Entry. Interior Design by Interiors by KM. Photos Courtesy: Siggi Ragnar.
Cette photo montre une grande cuisine américaine tendance avec un évier encastré, un placard à porte shaker, des portes de placard blanches, un plan de travail en granite, une crédence grise, une crédence en carreau de porcelaine, un électroménager blanc, parquet foncé et 2 îlots.
Cette photo montre une grande cuisine américaine tendance avec un évier encastré, un placard à porte shaker, des portes de placard blanches, un plan de travail en granite, une crédence grise, une crédence en carreau de porcelaine, un électroménager blanc, parquet foncé et 2 îlots.
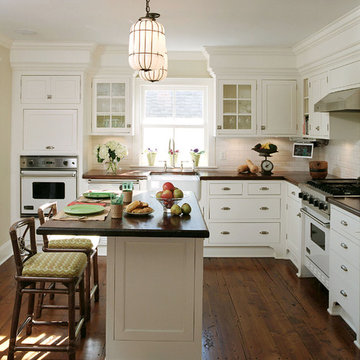
Peter Murdock
Aménagement d'une cuisine classique avec un évier de ferme, un placard à porte plane, des portes de placard blanches, une crédence blanche, une crédence en carrelage métro, un électroménager blanc et parquet foncé.
Aménagement d'une cuisine classique avec un évier de ferme, un placard à porte plane, des portes de placard blanches, une crédence blanche, une crédence en carrelage métro, un électroménager blanc et parquet foncé.
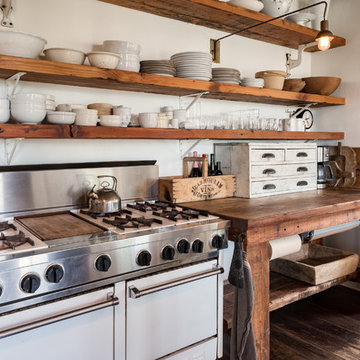
Photo by Bart Edson Photography
Http://www.bartedson.com
Réalisation d'une cuisine champêtre en bois brun avec un placard sans porte, un plan de travail en bois, une crédence blanche, un électroménager blanc, parquet foncé, un sol marron et un plan de travail marron.
Réalisation d'une cuisine champêtre en bois brun avec un placard sans porte, un plan de travail en bois, une crédence blanche, un électroménager blanc, parquet foncé, un sol marron et un plan de travail marron.
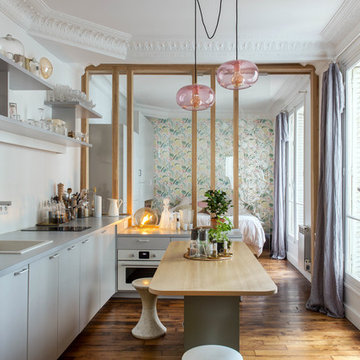
Réalisation d'une petite cuisine ouverte haussmannienne et blanche et bois nordique en L avec un placard à porte plane, des portes de placard blanches, un électroménager blanc, parquet foncé, îlot, un sol marron et un plan de travail gris.
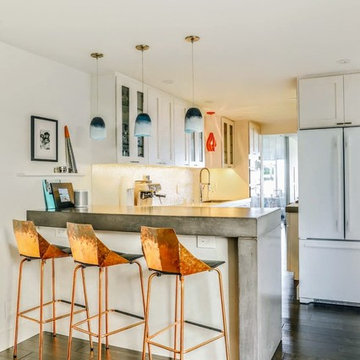
Idées déco pour une cuisine américaine parallèle contemporaine de taille moyenne avec un placard à porte shaker, des portes de placard blanches, un plan de travail en béton, une crédence blanche, un électroménager blanc, parquet foncé, un plan de travail gris et une péninsule.
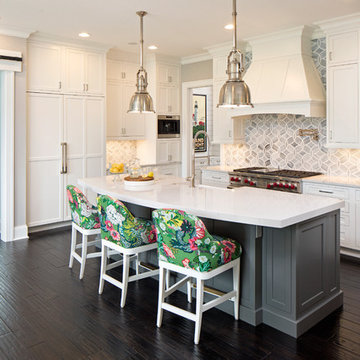
High-end appliances and a huge walk-in pantry make this kitchen a dream for everyday cooking and entertaining
Landmark Photography
Aménagement d'une très grande cuisine ouverte classique avec un évier de ferme, un placard avec porte à panneau encastré, des portes de placard blanches, un plan de travail en quartz modifié, une crédence grise, une crédence en carreau de verre, un électroménager blanc, parquet foncé et îlot.
Aménagement d'une très grande cuisine ouverte classique avec un évier de ferme, un placard avec porte à panneau encastré, des portes de placard blanches, un plan de travail en quartz modifié, une crédence grise, une crédence en carreau de verre, un électroménager blanc, parquet foncé et îlot.
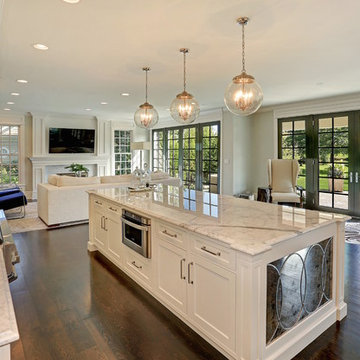
Traditional kitchen with white granite countertops and white cabinetry. Also has paneled appliances, bowl pendant lighting, antique mirror panels, and crown molding
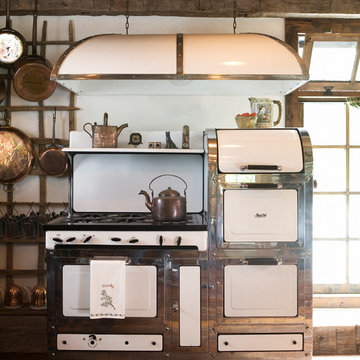
Envisioned as a country retreat for New York based clients, this collection of buildings was designed by MossCreek to meet the clients' wishes of using historical and antique structures. Serving as a country getaway, as well as a unique home for their art treasures, this was both an enjoyable and satisfying project for MossCreek and our clients. Photo by Bjorn Wallander.
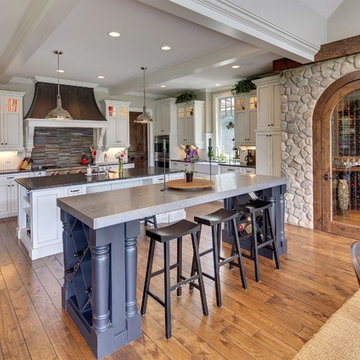
Spacecrafting
Aménagement d'une cuisine américaine campagne en L avec un évier de ferme, un placard à porte shaker, des portes de placard blanches, une crédence grise, une crédence en carrelage de pierre, un électroménager blanc, parquet foncé, 2 îlots et fenêtre au-dessus de l'évier.
Aménagement d'une cuisine américaine campagne en L avec un évier de ferme, un placard à porte shaker, des portes de placard blanches, une crédence grise, une crédence en carrelage de pierre, un électroménager blanc, parquet foncé, 2 îlots et fenêtre au-dessus de l'évier.
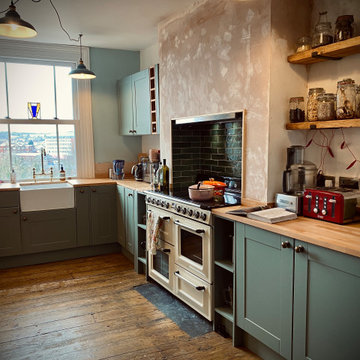
In progress picture - With the incorporation of a recess alcove for the cooker to sit in, vital floor space was gained for ease of moving around the kitchen. The addition of extra units, and open shelves meant that the work surfaces were cleared of clutter, providing greater space for food prep.
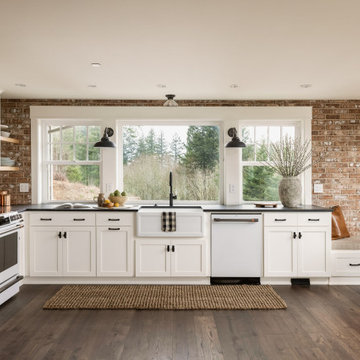
Aménagement d'une cuisine ouverte campagne en L de taille moyenne avec un évier de ferme, un placard à porte shaker, des portes de placard blanches, un plan de travail en quartz modifié, une crédence en brique, un électroménager blanc, parquet foncé, aucun îlot et plan de travail noir.
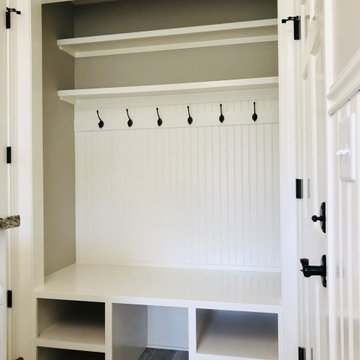
Cette photo montre une grande arrière-cuisine chic en L avec un évier de ferme, un placard à porte shaker, des portes de placard bleues, un plan de travail en quartz modifié, une crédence blanche, une crédence en carrelage métro, un électroménager blanc, parquet foncé, îlot, un sol marron et un plan de travail blanc.
Idées déco de cuisines avec un électroménager blanc et parquet foncé
1