Idées déco de cuisines en inox avec parquet foncé
Trier par :
Budget
Trier par:Populaires du jour
1 - 20 sur 332 photos
1 sur 3

The open kitchen has a stainless steel counter and ebony cabinets.
Cette image montre une cuisine américaine parallèle minimaliste en inox de taille moyenne avec un évier intégré, un plan de travail en inox, une crédence bleue, une crédence en feuille de verre, un placard à porte plane, un électroménager en acier inoxydable, îlot et parquet foncé.
Cette image montre une cuisine américaine parallèle minimaliste en inox de taille moyenne avec un évier intégré, un plan de travail en inox, une crédence bleue, une crédence en feuille de verre, un placard à porte plane, un électroménager en acier inoxydable, îlot et parquet foncé.

Architect: Peter Becker
General Contractor: Allen Construction
Photographer: Ciro Coelho
Idée de décoration pour une cuisine américaine méditerranéenne en inox et L de taille moyenne avec un évier posé, un placard à porte plane, plan de travail en marbre, une crédence multicolore, une crédence en dalle de pierre, un électroménager en acier inoxydable, parquet foncé et îlot.
Idée de décoration pour une cuisine américaine méditerranéenne en inox et L de taille moyenne avec un évier posé, un placard à porte plane, plan de travail en marbre, une crédence multicolore, une crédence en dalle de pierre, un électroménager en acier inoxydable, parquet foncé et îlot.
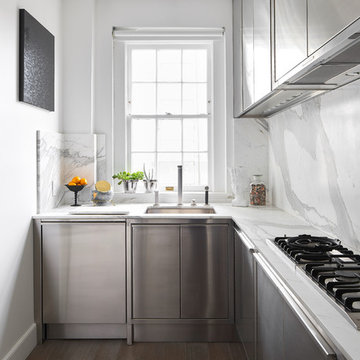
Jonathan Mitchell
Cette photo montre une petite cuisine tendance en L et inox avec un évier encastré, un placard à porte plane, une crédence blanche, une crédence en dalle de pierre, parquet foncé, aucun îlot, un sol marron et un plan de travail blanc.
Cette photo montre une petite cuisine tendance en L et inox avec un évier encastré, un placard à porte plane, une crédence blanche, une crédence en dalle de pierre, parquet foncé, aucun îlot, un sol marron et un plan de travail blanc.

Alex Maguire
Cette photo montre une cuisine tendance en inox avec un placard à porte plane, un plan de travail en inox, une crédence blanche, une crédence en carrelage métro, un électroménager en acier inoxydable, une péninsule et parquet foncé.
Cette photo montre une cuisine tendance en inox avec un placard à porte plane, un plan de travail en inox, une crédence blanche, une crédence en carrelage métro, un électroménager en acier inoxydable, une péninsule et parquet foncé.

Completely gutted from floor to ceiling, a vintage Park Avenue apartment gains modern attitude thanks to its newly-opened floor plan and sleek furnishings – all designed to showcase an exemplary collection of contemporary art.
Photos by Peter Margonelli
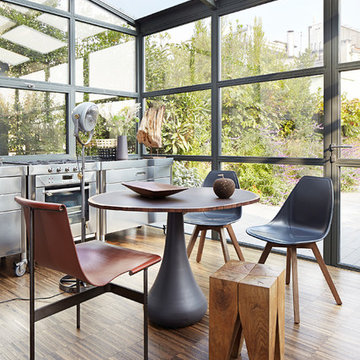
Michel Bousquet
Exemple d'une grande cuisine américaine linéaire tendance en inox avec un placard à porte plane, parquet foncé et plafond verrière.
Exemple d'une grande cuisine américaine linéaire tendance en inox avec un placard à porte plane, parquet foncé et plafond verrière.
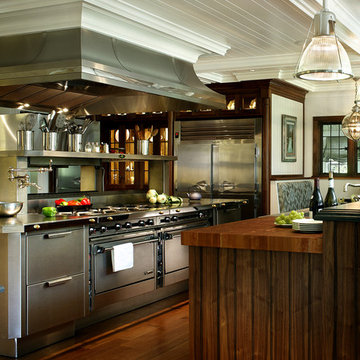
Peter Rymwid
Inspiration pour une grande cuisine américaine traditionnelle en inox avec un placard à porte plane, un plan de travail en bois, un électroménager en acier inoxydable et parquet foncé.
Inspiration pour une grande cuisine américaine traditionnelle en inox avec un placard à porte plane, un plan de travail en bois, un électroménager en acier inoxydable et parquet foncé.
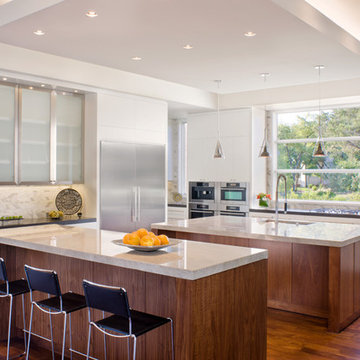
The glow of the lantern-like foyer sets the tone for this urban contemporary home. This open floor plan invites entertaining on the main floor, with only ceiling transitions defining the living, dining, kitchen, and breakfast rooms. With viewable outdoor living and pool, extensive use of glass makes it seamless from inside to out.
Published:
Western Art & Architecture, August/September 2012
Austin-San Antonio Urban HOME: February/March 2012 (Cover) - https://issuu.com/urbanhomeaustinsanantonio/docs/uh_febmar_2012
Photo Credit: Coles Hairston
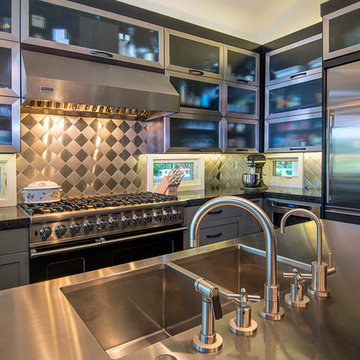
Jason Stemple
Exemple d'une petite cuisine américaine tendance en L et inox avec un évier encastré, un placard à porte vitrée, un plan de travail en inox, une crédence métallisée, une crédence en dalle métallique, un électroménager en acier inoxydable, parquet foncé et îlot.
Exemple d'une petite cuisine américaine tendance en L et inox avec un évier encastré, un placard à porte vitrée, un plan de travail en inox, une crédence métallisée, une crédence en dalle métallique, un électroménager en acier inoxydable, parquet foncé et îlot.
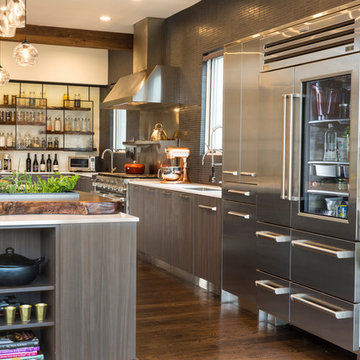
While this new home had an architecturally striking exterior, the home’s interior fell short in terms of true functionality and overall style. The most critical element in this renovation was the kitchen and dining area, which needed careful attention to bring it to the level that suited the home and the homeowners.
As a graduate of Culinary Institute of America, our client wanted a kitchen that “feels like a restaurant, with the warmth of a home kitchen,” where guests can gather over great food, great wine, and truly feel comfortable in the open concept home. Although it follows a typical chef’s galley layout, the unique design solutions and unusual materials set it apart from the typical kitchen design.
Polished countertops, laminated and stainless cabinets fronts, and professional appliances are complemented by the introduction of wood, glass, and blackened metal – materials introduced in the overall design of the house. Unique features include a wall clad in walnut for dangling heavy pots and utensils; a floating, sculptural walnut countertop piece housing an herb garden; an open pantry that serves as a coffee bar and wine station; and a hanging chalkboard that hides a water heater closet and features different coffee offerings available to guests.
The dining area addition, enclosed by windows, continues to vivify the organic elements and brings in ample natural light, enhancing the darker finishes and creating additional warmth.
Photos by Ira Montgomery
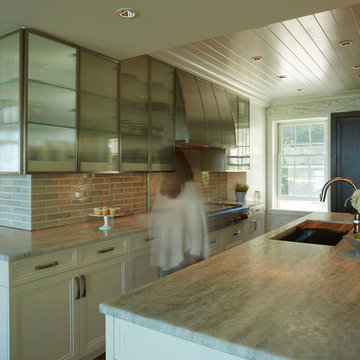
Newly renovated contemporary kitchen for a very traditional home on the Norths Shore of Chicago. 11' island.
Cette image montre une cuisine ouverte design en U et inox de taille moyenne avec un évier encastré, un placard à porte vitrée, un plan de travail en quartz, une crédence bleue, une crédence en céramique, un électroménager en acier inoxydable, parquet foncé et îlot.
Cette image montre une cuisine ouverte design en U et inox de taille moyenne avec un évier encastré, un placard à porte vitrée, un plan de travail en quartz, une crédence bleue, une crédence en céramique, un électroménager en acier inoxydable, parquet foncé et îlot.
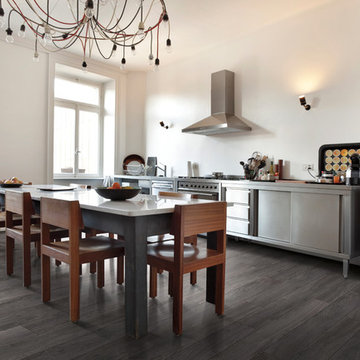
Cette image montre une cuisine ouverte linéaire design en inox de taille moyenne avec un évier encastré, un placard à porte plane, un plan de travail en inox, une crédence blanche, parquet foncé, aucun îlot, un sol gris et un électroménager en acier inoxydable.
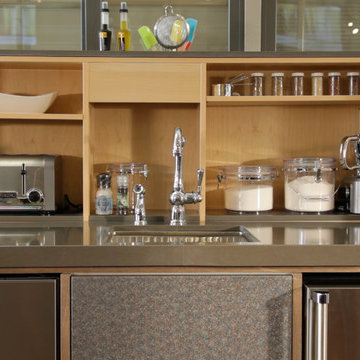
Inspiration pour une petite cuisine linéaire traditionnelle en inox fermée avec un évier encastré, un placard à porte plane, un plan de travail en zinc, un électroménager en acier inoxydable, parquet foncé, aucun îlot et un sol marron.
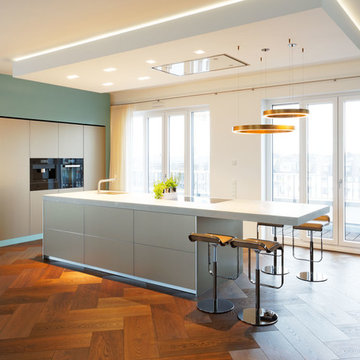
Foto: Tom Reindel Fotografie
Exemple d'une cuisine tendance en L et inox de taille moyenne avec un placard à porte plane, un électroménager noir, parquet foncé, îlot et un évier posé.
Exemple d'une cuisine tendance en L et inox de taille moyenne avec un placard à porte plane, un électroménager noir, parquet foncé, îlot et un évier posé.
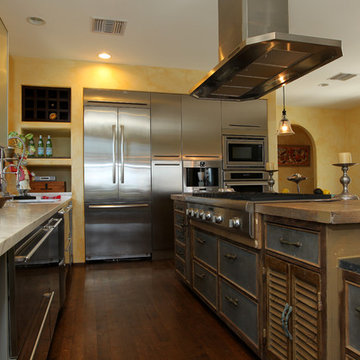
Mediterranean kitchen remodel with stainless steel appliances including espresso machine
Custom Design & Construction
Aménagement d'une très grande cuisine ouverte méditerranéenne en L et inox avec un électroménager en acier inoxydable, parquet foncé, îlot, un évier encastré, un placard à porte vitrée, un plan de travail en bois, une crédence blanche, une crédence en marbre et un sol marron.
Aménagement d'une très grande cuisine ouverte méditerranéenne en L et inox avec un électroménager en acier inoxydable, parquet foncé, îlot, un évier encastré, un placard à porte vitrée, un plan de travail en bois, une crédence blanche, une crédence en marbre et un sol marron.
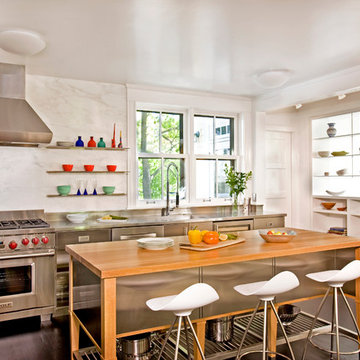
Shelly Harrison Photography
Idée de décoration pour une grande cuisine américaine linéaire minimaliste en inox avec un plan de travail en inox, un électroménager en acier inoxydable, parquet foncé, îlot, un évier intégré, un placard à porte plane et une crédence métallisée.
Idée de décoration pour une grande cuisine américaine linéaire minimaliste en inox avec un plan de travail en inox, un électroménager en acier inoxydable, parquet foncé, îlot, un évier intégré, un placard à porte plane et une crédence métallisée.

The Modern-Style Kitchen Includes Italian custom-made cabinetry, electrically operated, new custom-made pantries, granite backsplash, wood flooring and granite countertops. The kitchen island combined exotic quartzite and accent wood countertops. Appliances included: built-in refrigerator with custom hand painted glass panel, wolf appliances, and amazing Italian Terzani chandelier.
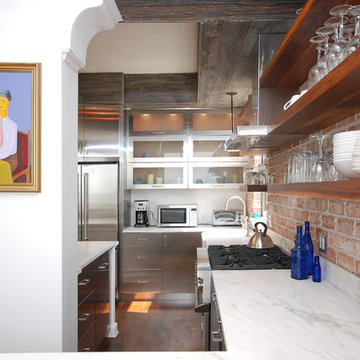
NYC apartment loft kitchen remodel with rustic wood beams contrasted with stainless steel appliances and cabinets with frosted glass. Brick back wall.
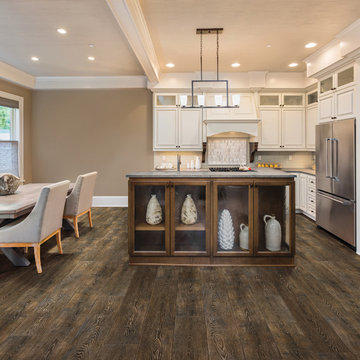
Cette photo montre une cuisine ouverte linéaire chic en inox de taille moyenne avec un évier encastré, un placard à porte plane, un plan de travail en inox, une crédence blanche, parquet foncé, aucun îlot et un sol gris.
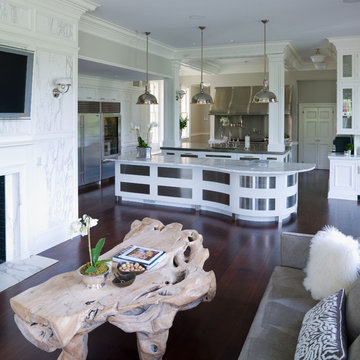
The work horse of the house. This new kitchen at the core of antique Georgian Manor house melds traditional design detailing with frame and inset panels with modern fluid forms and stainless steel finishes.
Idées déco de cuisines en inox avec parquet foncé
1