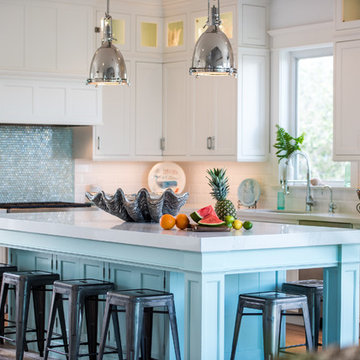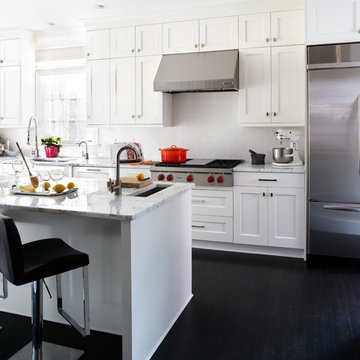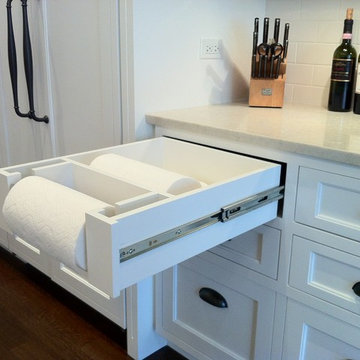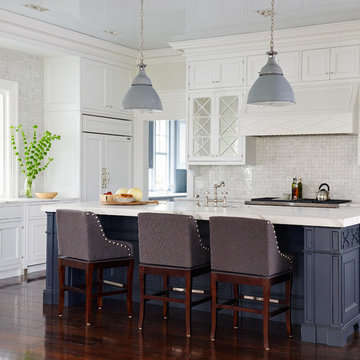Idées déco de cuisines avec parquet foncé
Trier par :
Budget
Trier par:Populaires du jour
81 - 100 sur 173 382 photos
1 sur 3

Traditional white pantry. Ten feet tall with walnut butcher block counter top, Shaker drawer fronts, polished chrome hardware, baskets with canvas liners, pullouts for canned goods and cooking sheet slots.

All Interior selections/finishes by Monique Varsames
Furniture staged by Stage to Show
Photos by Frank Ambrosiono
Cette image montre une très grande cuisine encastrable traditionnelle en U avec des portes de placard blanches, plan de travail en marbre, îlot, un évier encastré, parquet foncé et un placard avec porte à panneau encastré.
Cette image montre une très grande cuisine encastrable traditionnelle en U avec des portes de placard blanches, plan de travail en marbre, îlot, un évier encastré, parquet foncé et un placard avec porte à panneau encastré.

Free ebook, Creating the Ideal Kitchen. DOWNLOAD NOW
Our clients and their three teenage kids had outgrown the footprint of their existing home and felt they needed some space to spread out. They came in with a couple of sets of drawings from different architects that were not quite what they were looking for, so we set out to really listen and try to provide a design that would meet their objectives given what the space could offer.
We started by agreeing that a bump out was the best way to go and then decided on the size and the floor plan locations of the mudroom, powder room and butler pantry which were all part of the project. We also planned for an eat-in banquette that is neatly tucked into the corner and surrounded by windows providing a lovely spot for daily meals.
The kitchen itself is L-shaped with the refrigerator and range along one wall, and the new sink along the exterior wall with a large window overlooking the backyard. A large island, with seating for five, houses a prep sink and microwave. A new opening space between the kitchen and dining room includes a butler pantry/bar in one section and a large kitchen pantry in the other. Through the door to the left of the main sink is access to the new mudroom and powder room and existing attached garage.
White inset cabinets, quartzite countertops, subway tile and nickel accents provide a traditional feel. The gray island is a needed contrast to the dark wood flooring. Last but not least, professional appliances provide the tools of the trade needed to make this one hardworking kitchen.
Designed by: Susan Klimala, CKD, CBD
Photography by: Mike Kaskel
For more information on kitchen and bath design ideas go to: www.kitchenstudio-ge.com

These terrific clients turned a boring 80's kitchen into a modern, Asian-inspired chef's dream kitchen, with two tone cabinetry and professional grade appliances. An over-sized island provides comfortable seating for four. Custom Half-wall bookcases divide the kitchen from the family room without impeding sight lines into the inviting space.
Photography: Stacy Zarin Goldberg

Jack Bates Photography
Réalisation d'une cuisine ouverte marine en L de taille moyenne avec un évier encastré, un placard à porte shaker, des portes de placard blanches, plan de travail en marbre, une crédence blanche, une crédence en carrelage métro, un électroménager en acier inoxydable, parquet foncé et îlot.
Réalisation d'une cuisine ouverte marine en L de taille moyenne avec un évier encastré, un placard à porte shaker, des portes de placard blanches, plan de travail en marbre, une crédence blanche, une crédence en carrelage métro, un électroménager en acier inoxydable, parquet foncé et îlot.

White shaker cabinets with pull-out shelves and drawers. These drawers offer an efficient place to store dinnerware as well as cooking spices and oils.
Project designed by Skokie renovation firm, Chi Renovation & Design. They serve the Chicagoland area, and it's surrounding suburbs, with an emphasis on the North Side and North Shore. You'll find their work from the Loop through Lincoln Park, Skokie, Evanston, Wilmette, and all of the way up to Lake Forest.
For more about Chi Renovation & Design, click here: https://www.chirenovation.com/
To learn more about this project, click here: https://www.chirenovation.com/portfolio/river-north-kitchen-dining/

Idées déco pour une grande cuisine américaine classique en L avec un évier encastré, un placard à porte shaker, des portes de placard blanches, une crédence blanche, une crédence en carrelage métro, un électroménager en acier inoxydable, un plan de travail en quartz modifié, parquet foncé et îlot.

Windows in kitchen overlooking pool and lake.
Exemple d'une très grande cuisine ouverte nature en U avec un évier de ferme, un placard à porte shaker, des portes de placard blanches, plan de travail en marbre, une crédence multicolore, une crédence en mosaïque, un électroménager en acier inoxydable, parquet foncé et îlot.
Exemple d'une très grande cuisine ouverte nature en U avec un évier de ferme, un placard à porte shaker, des portes de placard blanches, plan de travail en marbre, une crédence multicolore, une crédence en mosaïque, un électroménager en acier inoxydable, parquet foncé et îlot.

Sleek and contemporary Crown Point Kitchen finished in Ellie Gray.
Photo by Crown Point Cabinetry
Idées déco pour une grande cuisine américaine contemporaine en L avec un évier de ferme, un placard à porte affleurante, des portes de placard grises, plan de travail en marbre, une crédence blanche, une crédence en carrelage métro, un électroménager en acier inoxydable, parquet foncé et îlot.
Idées déco pour une grande cuisine américaine contemporaine en L avec un évier de ferme, un placard à porte affleurante, des portes de placard grises, plan de travail en marbre, une crédence blanche, une crédence en carrelage métro, un électroménager en acier inoxydable, parquet foncé et îlot.

Inspiration pour une très grande cuisine américaine marine en U avec un placard à porte shaker, des portes de placard blanches, une crédence beige, un électroménager en acier inoxydable, parquet foncé, îlot, un évier de ferme, plan de travail en marbre, une crédence en mosaïque et un sol marron.

Photography by Patrick Brickman
Home by Lowcountry Premier Custom Homes
Inspiration pour une cuisine américaine traditionnelle avec un placard à porte affleurante, des portes de placard blanches, une crédence grise, un électroménager en acier inoxydable, parquet foncé et îlot.
Inspiration pour une cuisine américaine traditionnelle avec un placard à porte affleurante, des portes de placard blanches, une crédence grise, un électroménager en acier inoxydable, parquet foncé et îlot.

Treve Johnson Photography
Idée de décoration pour une cuisine craftsman en bois brun et L fermée et de taille moyenne avec un évier encastré, un placard à porte shaker, un plan de travail en granite, une crédence en carrelage de pierre, un électroménager en acier inoxydable et parquet foncé.
Idée de décoration pour une cuisine craftsman en bois brun et L fermée et de taille moyenne avec un évier encastré, un placard à porte shaker, un plan de travail en granite, une crédence en carrelage de pierre, un électroménager en acier inoxydable et parquet foncé.

Ryan Garvin
Inspiration pour une cuisine ouverte marine en U de taille moyenne avec un évier de ferme, un placard à porte shaker, des portes de placard blanches, un plan de travail en quartz modifié, une crédence bleue, une crédence en céramique, un électroménager en acier inoxydable, îlot et parquet foncé.
Inspiration pour une cuisine ouverte marine en U de taille moyenne avec un évier de ferme, un placard à porte shaker, des portes de placard blanches, un plan de travail en quartz modifié, une crédence bleue, une crédence en céramique, un électroménager en acier inoxydable, îlot et parquet foncé.

Emily Followill
Idées déco pour une cuisine classique avec un placard à porte shaker, des portes de placard blanches, une crédence blanche, une crédence en carrelage métro, îlot et parquet foncé.
Idées déco pour une cuisine classique avec un placard à porte shaker, des portes de placard blanches, une crédence blanche, une crédence en carrelage métro, îlot et parquet foncé.

Marcell Puzsar BrightRoomSF.com
Aménagement d'une cuisine américaine classique en U de taille moyenne avec un placard à porte shaker, des portes de placard blanches, parquet foncé, îlot, un évier encastré, un plan de travail en quartz modifié, une crédence verte, une crédence en carreau de verre et un électroménager en acier inoxydable.
Aménagement d'une cuisine américaine classique en U de taille moyenne avec un placard à porte shaker, des portes de placard blanches, parquet foncé, îlot, un évier encastré, un plan de travail en quartz modifié, une crédence verte, une crédence en carreau de verre et un électroménager en acier inoxydable.

Three level island...
The homeowner’s wanted a large galley style kitchen with island. It was important to the wife the island be unique and serve many purposes. Our team used Google Sketchup to produce and present concept after concept. Each revision brought us closer to what you see. The final design boasted a two sided island (yes, there is storage under the bar) 6” thick cantilevered bar ledge over a steel armature, and waterfall counter tops on both ends. On one end we had a slit fabricated to receive one side of a tempered glass counter top. The other side is supported by a stainless steel inverted U. The couple usually enjoys breakfast or coffee and the morning news at this quaint spot.
Photography by Juliana Franco

Nathan Schroder Photography
BK Design Studio
Robert Elliott Custom Homes
Idées déco pour une cuisine ouverte parallèle contemporaine avec un évier posé, un placard à porte shaker, des portes de placard grises, plan de travail en marbre, une crédence blanche, une crédence en dalle de pierre, un électroménager en acier inoxydable, parquet foncé et îlot.
Idées déco pour une cuisine ouverte parallèle contemporaine avec un évier posé, un placard à porte shaker, des portes de placard grises, plan de travail en marbre, une crédence blanche, une crédence en dalle de pierre, un électroménager en acier inoxydable, parquet foncé et îlot.

Pull out paper towel drawer
Photo by Tom Spanier
Réalisation d'une cuisine tradition avec un placard avec porte à panneau encastré, des portes de placard blanches et parquet foncé.
Réalisation d'une cuisine tradition avec un placard avec porte à panneau encastré, des portes de placard blanches et parquet foncé.

Design Build Phi Builders + Architects
Custom Cabinetry Phi Builders + Architects
Sarah Szwajkos Photography
Cabinet Paint - Benjamin Moore Spectra Blue
Trim Paint - Benjamin Moore Cotton Balls
Wall Paint - Benjamin Moore Winds Breath

Lucas Allen
Cette photo montre une grande cuisine encastrable bord de mer avec un placard avec porte à panneau encastré, des portes de placard blanches, une crédence beige, une crédence en mosaïque, parquet foncé, îlot et fenêtre au-dessus de l'évier.
Cette photo montre une grande cuisine encastrable bord de mer avec un placard avec porte à panneau encastré, des portes de placard blanches, une crédence beige, une crédence en mosaïque, parquet foncé, îlot et fenêtre au-dessus de l'évier.
Idées déco de cuisines avec parquet foncé
5