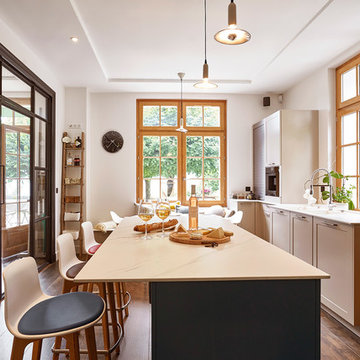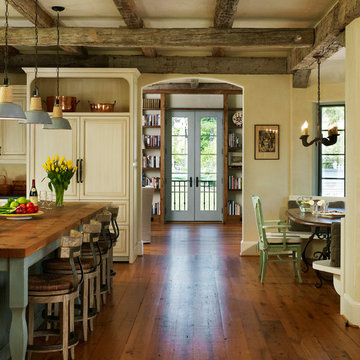Idées déco de cuisines avec parquet foncé
Trier par :
Budget
Trier par:Populaires du jour
1 - 20 sur 50 567 photos

Réalisation d'une cuisine méditerranéenne fermée avec un placard à porte shaker, des portes de placard grises, fenêtre, un électroménager de couleur, parquet foncé, îlot, un plan de travail blanc et fenêtre au-dessus de l'évier.

Coming from Minnesota this couple already had an appreciation for a woodland retreat. Wanting to lay some roots in Sun Valley, Idaho, guided the incorporation of historic hewn, stone and stucco into this cozy home among a stand of aspens with its eye on the skiing and hiking of the surrounding mountains.
Miller Architects, PC

Felicia Evans
Aménagement d'une cuisine campagne en U de taille moyenne et fermée avec un évier encastré, des portes de placard blanches, un électroménager en acier inoxydable, un placard à porte shaker, un plan de travail en bois, une crédence rouge, une crédence en brique, parquet foncé, une péninsule et un sol marron.
Aménagement d'une cuisine campagne en U de taille moyenne et fermée avec un évier encastré, des portes de placard blanches, un électroménager en acier inoxydable, un placard à porte shaker, un plan de travail en bois, une crédence rouge, une crédence en brique, parquet foncé, une péninsule et un sol marron.

Amazing Rustic Kitchen with White Shaker Cabinets, White Quartz Countertops, Reclaimed Wood Island and Whitewashed Brick Backsplash.
Idées déco pour une cuisine ouverte montagne en L de taille moyenne avec un évier encastré, un placard à porte shaker, des portes de placard blanches, un plan de travail en quartz modifié, une crédence blanche, un électroménager en acier inoxydable, parquet foncé, îlot et une crédence en brique.
Idées déco pour une cuisine ouverte montagne en L de taille moyenne avec un évier encastré, un placard à porte shaker, des portes de placard blanches, un plan de travail en quartz modifié, une crédence blanche, un électroménager en acier inoxydable, parquet foncé, îlot et une crédence en brique.

Réalisation d'une cuisine ouverte marine en L de taille moyenne avec un évier encastré, un placard à porte shaker, des portes de placard blanches, une crédence blanche, un électroménager en acier inoxydable, parquet foncé, îlot, un sol marron, plan de travail en marbre et une crédence en céramique.

This Orchard Lake kitchen remodel was part of a whole house renovation. The clients wanted a large, open kitchen with room for multiple cooks and a warm, inviting space for entertaining guests and family. A custom Grabill kitchen was designed with professional grade Wolf and Thermador appliances, an oversize island and large windows highlighting the spectacular view of the lake.
Kate Benjamin Photography

Michael Wells, Jim Queen
Exemple d'une cuisine ouverte bord de mer en L avec un évier 1 bac, un placard avec porte à panneau encastré, une crédence en carreau de ciment, parquet foncé et îlot.
Exemple d'une cuisine ouverte bord de mer en L avec un évier 1 bac, un placard avec porte à panneau encastré, une crédence en carreau de ciment, parquet foncé et îlot.

Kitchen with concrete countertop island and pendant lighting.
Cette photo montre une grande cuisine bicolore nature en U avec un évier 1 bac, un placard à porte shaker, des portes de placard grises, un plan de travail en béton, une crédence blanche, une crédence en bois, un électroménager en acier inoxydable, parquet foncé, îlot, un sol marron et plan de travail noir.
Cette photo montre une grande cuisine bicolore nature en U avec un évier 1 bac, un placard à porte shaker, des portes de placard grises, un plan de travail en béton, une crédence blanche, une crédence en bois, un électroménager en acier inoxydable, parquet foncé, îlot, un sol marron et plan de travail noir.

Exemple d'une grande cuisine américaine chic en L avec un évier encastré, un placard à porte shaker, un électroménager en acier inoxydable, parquet foncé, îlot, un plan de travail en surface solide, une crédence beige, une crédence en carrelage de pierre et un sol marron.

This white-on-white kitchen design has a transitional style and incorporates beautiful clean lines. It features a Personal Paint Match finish on the Kitchen Island matched to Sherwin-Williams "Threshold Taupe" SW7501 and a mix of light tan paint and vibrant orange décor. These colors really pop out on the “white canvas” of this design. The designer chose a beautiful combination of white Dura Supreme cabinetry (in "Classic White" paint), white subway tile backsplash, white countertops, white trim, and a white sink. The built-in breakfast nook (L-shaped banquette bench seating) attached to the kitchen island was the perfect choice to give this kitchen seating for entertaining and a kitchen island that will still have free counter space while the homeowner entertains.
Design by Studio M Kitchen & Bath, Plymouth, Minnesota.
Request a FREE Dura Supreme Brochure Packet:
https://www.durasupreme.com/request-brochures/
Find a Dura Supreme Showroom near you today:
https://www.durasupreme.com/request-brochures
Want to become a Dura Supreme Dealer? Go to:
https://www.durasupreme.com/become-a-cabinet-dealer-request-form/

Réalisation d'une cuisine encastrable marine en L de taille moyenne avec un évier encastré, un placard à porte plane, des portes de placard grises, un plan de travail en bois, une crédence en céramique, parquet foncé, îlot et un sol marron.

Idées déco pour une cuisine bicolore bord de mer en L avec un placard à porte shaker, des portes de placard blanches, une crédence blanche, un électroménager en acier inoxydable, parquet foncé, îlot et un sol marron.

Réalisation d'une grande cuisine encastrable design en L avec un évier de ferme, un placard à porte affleurante, des portes de placard blanches, plan de travail en marbre, une crédence blanche, une crédence en dalle de pierre, parquet foncé, îlot et un sol marron.

renovated contemporary kitchen, glass pocket doors to separate the kitchen from the dining area
Aménagement d'une cuisine ouverte linéaire classique de taille moyenne avec une crédence beige, un électroménager en acier inoxydable, un évier encastré, un placard à porte shaker, des portes de placard grises, un plan de travail en granite, une crédence en céramique, parquet foncé, îlot et un sol marron.
Aménagement d'une cuisine ouverte linéaire classique de taille moyenne avec une crédence beige, un électroménager en acier inoxydable, un évier encastré, un placard à porte shaker, des portes de placard grises, un plan de travail en granite, une crédence en céramique, parquet foncé, îlot et un sol marron.

Photographer: Anice Hoachlander from Hoachlander Davis Photography, LLC Principal
Designer: Anthony "Ankie" Barnes, AIA, LEED AP
Idées déco pour une cuisine américaine encastrable avec un plan de travail en bois, des portes de placard beiges, un placard avec porte à panneau encastré, parquet foncé, îlot et un sol marron.
Idées déco pour une cuisine américaine encastrable avec un plan de travail en bois, des portes de placard beiges, un placard avec porte à panneau encastré, parquet foncé, îlot et un sol marron.

In the prestigious Enatai neighborhood in Bellevue, this mid 90’s home was in need of updating. Bringing this home from a bleak spec project to the feeling of a luxurious custom home took partnering with an amazing interior designer and our specialists in every field. Everything about this home now fits the life and style of the homeowner and is a balance of the finer things with quaint farmhouse styling.
RW Anderson Homes is the premier home builder and remodeler in the Seattle and Bellevue area. Distinguished by their excellent team, and attention to detail, RW Anderson delivers a custom tailored experience for every customer. Their service to clients has earned them a great reputation in the industry for taking care of their customers.
Working with RW Anderson Homes is very easy. Their office and design team work tirelessly to maximize your goals and dreams in order to create finished spaces that aren’t only beautiful, but highly functional for every customer. In an industry known for false promises and the unexpected, the team at RW Anderson is professional and works to present a clear and concise strategy for every project. They take pride in their references and the amount of direct referrals they receive from past clients.
RW Anderson Homes would love the opportunity to talk with you about your home or remodel project today. Estimates and consultations are always free. Call us now at 206-383-8084 or email Ryan@rwandersonhomes.com.

A quaint breakfast nook for the kids makes the perfect addition to any family beach home!
This custom coastal kitchen embraces its light tones with glass tile back splash and no shortage of natural light! Bright quartz counter tops contrast the warm deep tones of the wood floor and natural wood chairs!
Photography by John Martinelli

Karen Palmer Photography
with Marcia Moore Design
Inspiration pour une grande cuisine traditionnelle en L avec un plan de travail en stéatite, une crédence blanche, une crédence en céramique, un électroménager en acier inoxydable, îlot, un sol marron, un plan de travail gris, parquet foncé, un placard avec porte à panneau surélevé et fenêtre au-dessus de l'évier.
Inspiration pour une grande cuisine traditionnelle en L avec un plan de travail en stéatite, une crédence blanche, une crédence en céramique, un électroménager en acier inoxydable, îlot, un sol marron, un plan de travail gris, parquet foncé, un placard avec porte à panneau surélevé et fenêtre au-dessus de l'évier.

We removed some of the top cabinets and replaced them with open shelves. We also added geometric backsplash tiles and light sconces.
Cette image montre une cuisine américaine minimaliste en L et bois foncé de taille moyenne avec un placard sans porte, un plan de travail en quartz, une crédence blanche, îlot, un plan de travail blanc, un évier posé, une crédence en céramique, un électroménager en acier inoxydable, parquet foncé et un sol marron.
Cette image montre une cuisine américaine minimaliste en L et bois foncé de taille moyenne avec un placard sans porte, un plan de travail en quartz, une crédence blanche, îlot, un plan de travail blanc, un évier posé, une crédence en céramique, un électroménager en acier inoxydable, parquet foncé et un sol marron.

White cabinets flanking the kitchen blend in with the walls, drawing the eye to the rustic open shelving and beautiful indigo-painted center island. The wooden stools and other natural accents add instant warmth.
Photo Credit - Jenn Verrier Photography @jennverrier
Idées déco de cuisines avec parquet foncé
1